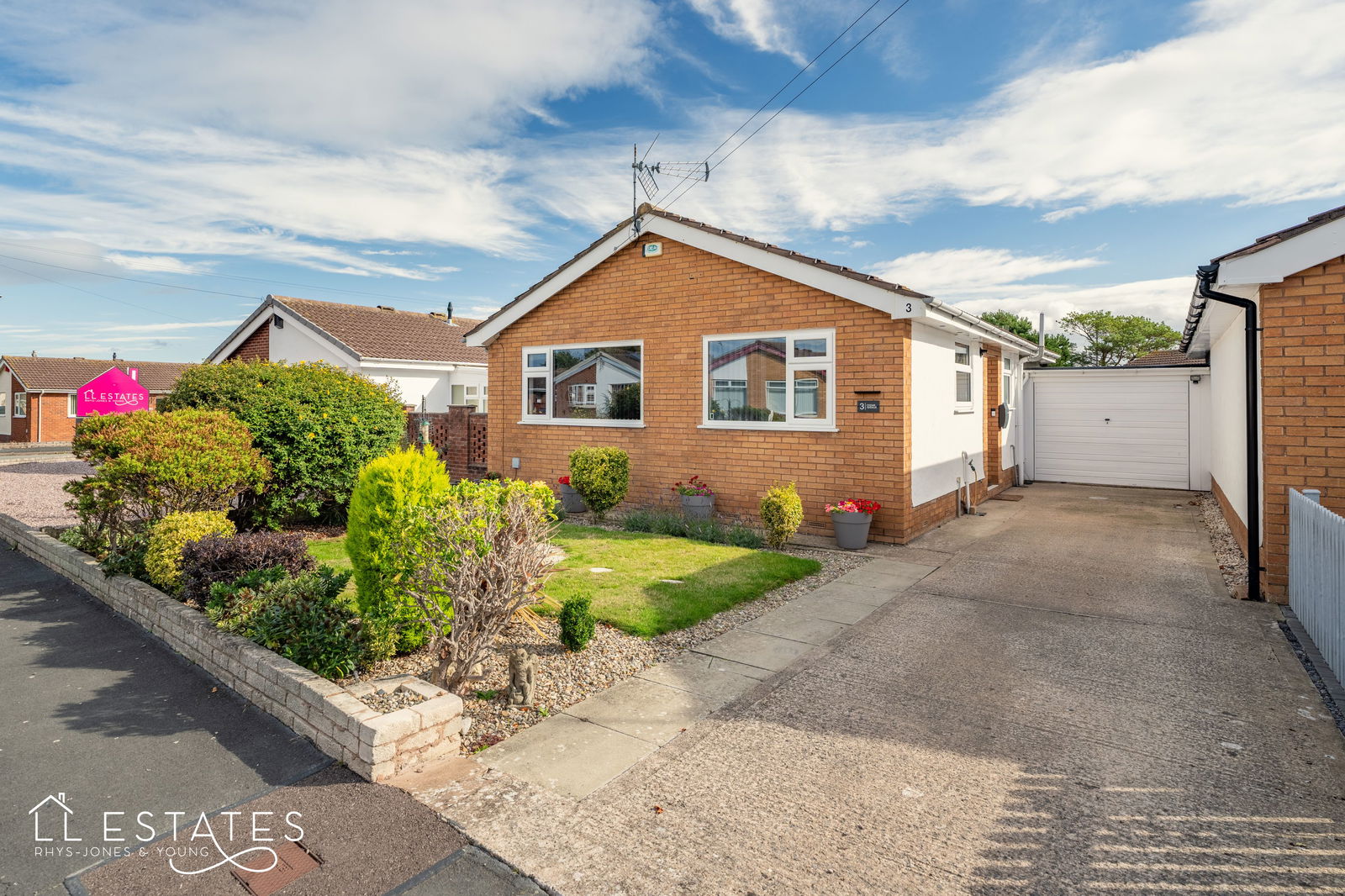2 bedroom
1 bathroom
700 sq ft (65 .03 sq m)
1 reception
2 bedroom
1 bathroom
700 sq ft (65 .03 sq m)
1 reception
Tucked away in a peaceful cul-de-sac, this modernised detached bungalow offers comfort, convenience, and contemporary style. Ready to move into, the property has been thoughtfully updated in recent years, with a stylish kitchen and shower room both completed just two years ago.
On entering the home, you step into a welcoming entrance hallway, with all rooms leading off. The layout has been designed with ease of living in mind, keeping the accommodation practical and accessible.
The spacious lounge diner provides a bright and versatile living space, ideal for both relaxing and entertaining. The adjoining kitchen has been carefully planned for modern living, featuring an instant-boiling water tap that removes the need for a kettle, an integrated dishwasher, a washing machine, an electric twin oven with built-in microwave, and an induction hob. This contemporary space combines practicality with sleek design, providing everything you need for day-to-day living.
The bungalow offers two bedrooms, with the main bedroom providing a generous double and the second room serving perfectly as either a guest bedroom or a study for those working from home. The modern shower room has been fitted with a walk-in shower, creating a fresh, easy-to-maintain space. To the rear of the property, a conservatory overlooks the private garden, offering a relaxing spot to enjoy the outlook in all seasons.
Externally, the property continues to impress with a neatly presented garden to the front and low maintenance patio to the rear. A detached garage with power and lighting sits alongside a driveway with space for two vehicles, providing both convenience and secure storage.
The location offers the best of both worlds, with a quiet setting that is still within easy reach of everyday amenities. Local shops, supermarkets, schools, and healthcare facilities are all nearby, while Rhyl town centre provides a wide range of services, leisure opportunities, and the popular seafront with its promenade and beach. Excellent road and rail links make travel along the North Wales coast and beyond simple and convenient.
This is a home designed for easy living, with modern comforts and a layout that adapts to different lifestyles, whether you are downsizing, seeking a coastal retreat, or simply looking for a property that is ready to enjoy from the moment you move in.
Room measurements:
Kitchen - 2.76m x 4.18m
Lounge/Diner - 3.22m x 5.64m
Bedroom One 3.00m x 4.61m
Bedroom Two: 2.98m x 2.79m
Bathroom - 1.64m x 1.96m
Conservatory - 4.96m x 2.18m
Garage - 2.99m x 5.11m
Services:
Services - Mains Gas, electric, and drainage. Water is metered.
EPC - C
Council Tax Band C - Denbighshire County Council
Tenure - Freehold
Boiler - installed 2023, located in kitchen cupboard
Loft - insulated with pull down ladder. Not Boarded.
Broadband available - current provider BT.
No restrictions or rights of way the owner is aware of.










