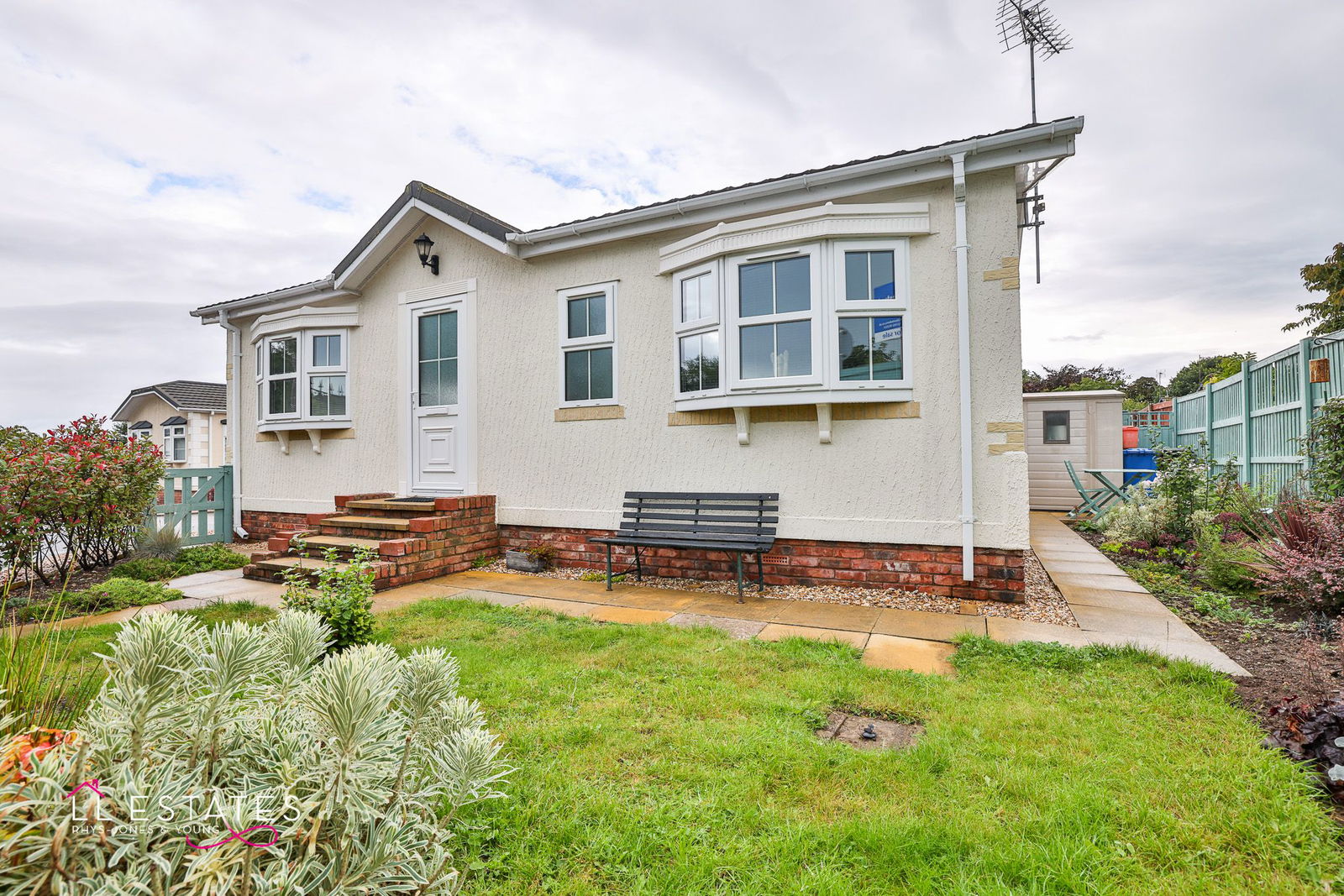2 bedroom
1 bathroom
581 sq ft (53 .98 sq m)
1 reception
2 bedroom
1 bathroom
581 sq ft (53 .98 sq m)
1 reception
Welcome to Morfa Ddu Luxury Park Home, offering a peaceful and relaxed lifestyle within a private, gated community, exclusively for those aged 55 and over. Nestled in the heart of Prestatyn, the park features 22 modern, high-quality park homes, providing a truly exceptional living experience.
Perfectly positioned, the home offers the best of both worlds. Enjoy beautiful views of the surrounding countryside and nearby coast, while still being close to all the essential amenities. Local shops are within easy reach, and a bus stop is just a short walk away, offering convenient access to nearby towns. Whether you wish to explore Prestatyn or simply take a leisurely walk along the beach, everything is easily accessible.
Inside, the home is spacious and thoughtfully designed. The contemporary kitchen is fully fitted with all the necessary appliances, while the open-plan lounge and dining area offer a comfortable space to relax. There are two double bedrooms, providing ample space for guests, and a modern bathroom. The property is double-glazed and has gas central heating for year-round comfort.
Outside, you’ll find a private driveway offering ample off-road parking, as well as a garden where you can unwind and enjoy the outdoors. With the park being exclusively for those aged 55 and over, you can enjoy a peaceful and harmonious environment.
Don't miss the chance to experience this fantastic lifestyle. Contact us today to arrange a viewing, or take a look at our video tour.
Kitchen – 2.44m x 3.17m
The kitchen is accessed through a uPVC door with a double-glazed frosted panel. It features a range of cream wall and base units with contrasting worktops, a stainless steel sink with side drainer and mixer tap, and a four-ring gas hob with an electric oven below. There’s an integrated fridge and freezer, space for a washing machine, and the boiler is housed in a cupboard. A double-glazed window to the side and a radiator complete the room.
Lounge/Diner – 5.90m x 4.42m
This bright and spacious room has dual aspect uPVC windows to the front and side. A feature fireplace with a log-effect gas fire and white surround adds a cosy touch. The room is equipped with TV and power points, and a uPVC side door with frosted panel opens out to the garden. There's also a radiator and carpeted flooring.
Hallway
The hallway features a built-in storage cupboard, a double-panel radiator, and an access hatch to a boarded, insulated loft space. Doors lead to the bedrooms and bathroom.
Bedroom One – 2.85m x 2.71m
This bedroom has a double-glazed uPVC window to the side, a built-in wardrobe, a radiator, and carpeted flooring. TV and power points are also provided.
Bedroom Two – 2.27m x 2.65m
Bedroom two features a double-glazed uPVC window to the side, a built-in wardrobe, a radiator, and carpeted flooring. Power points are also available.
Bathroom – 2.02m x 1.66m
The bathroom includes a white three-piece suite: a low flush WC, a hand wash basin with mixer tap and vanity unit below, and an enclosed shower unit with a wall-mounted mains shower. There’s a frosted uPVC window, a radiator, partially tiled walls, and vinyl flooring.
Outside
The property has a low-maintenance block-paved driveway with flag paving to the sides, leading up to the doors. The garden area includes a lawn and flower beds.
Council Tax Band: A
Tenure: Freehold
Site Fees: £191.87 per month
Services: LPG (metered usage), mains electric (metered), water (metered), and drainage.









