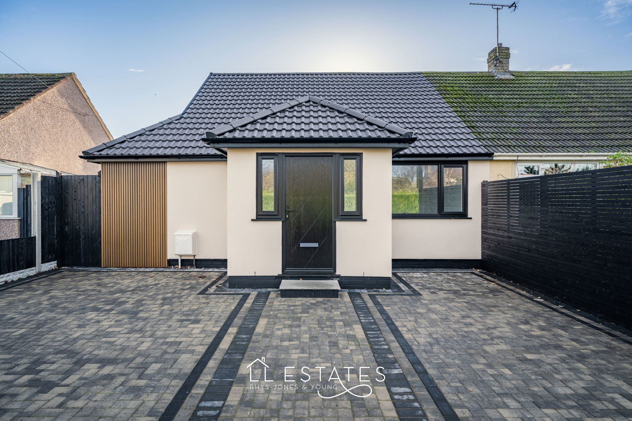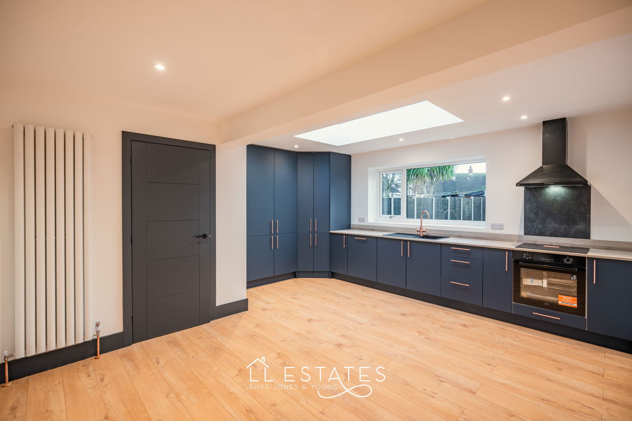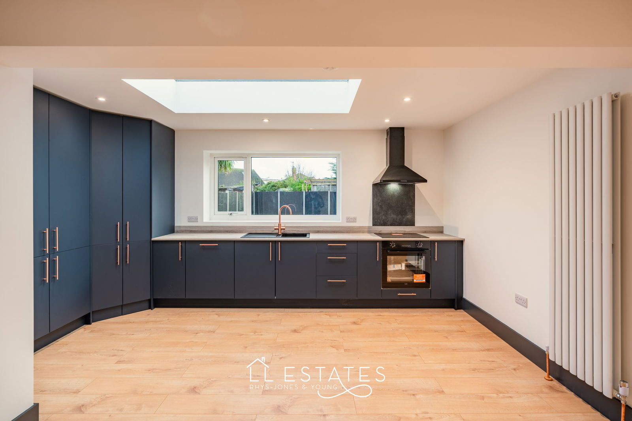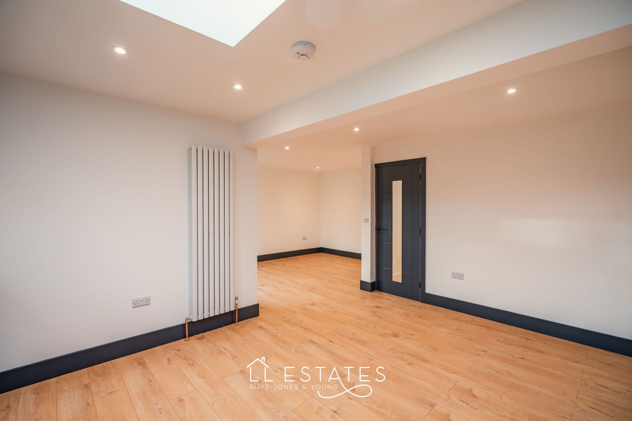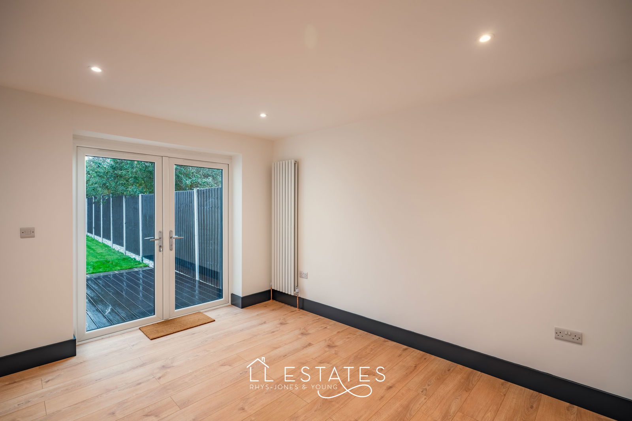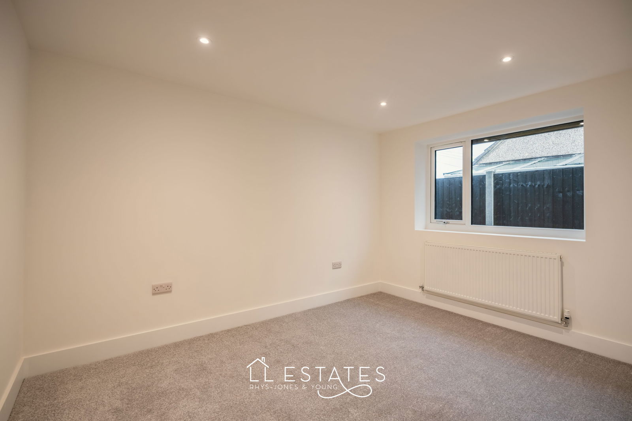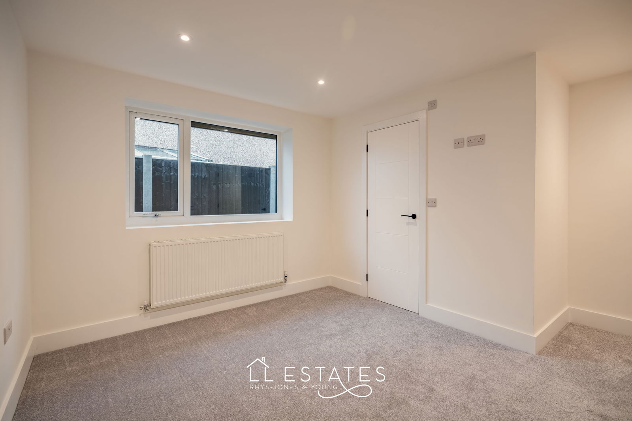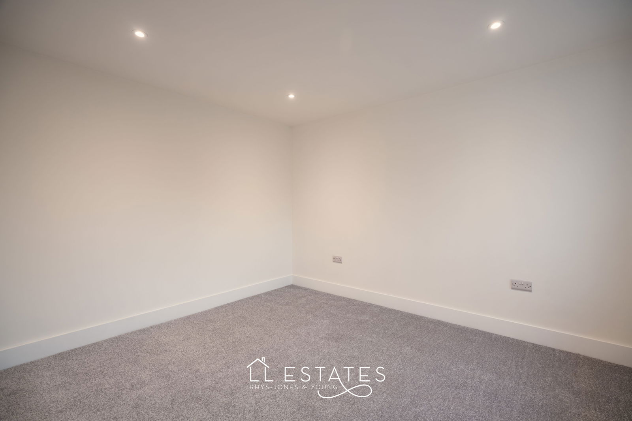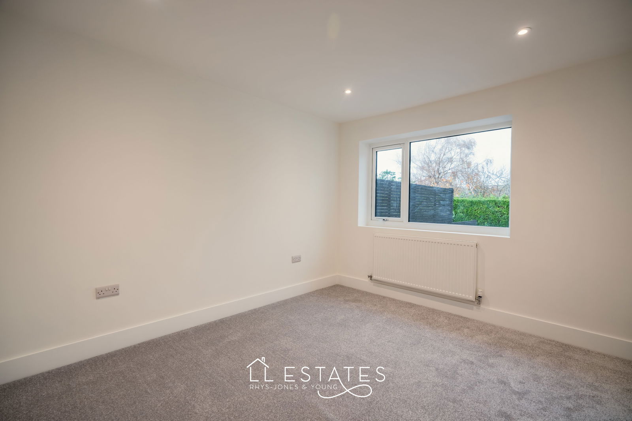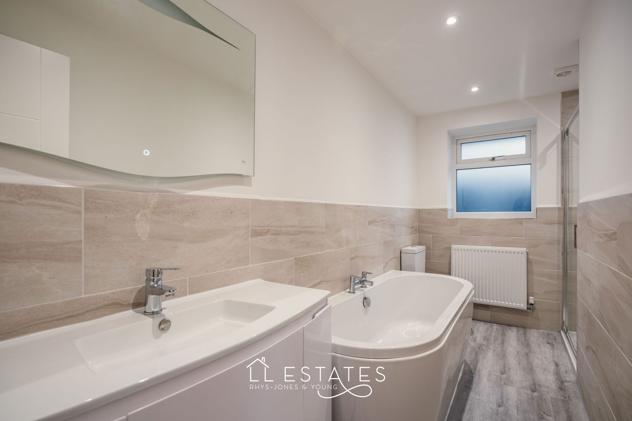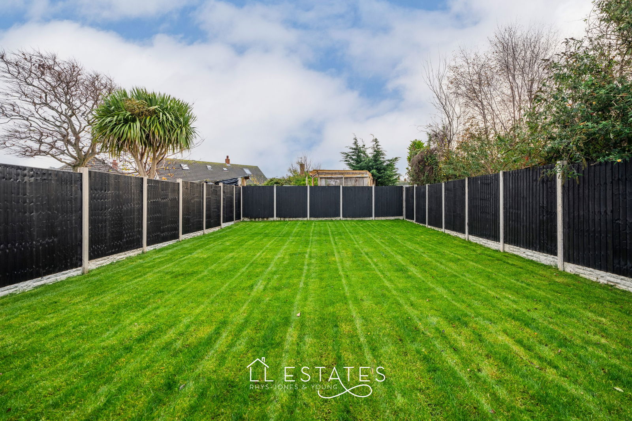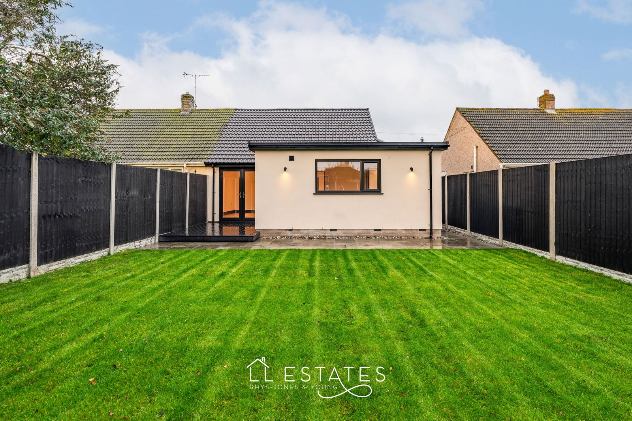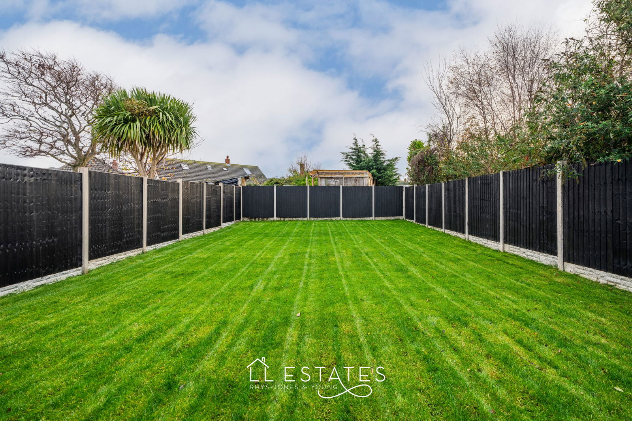2 bedroom
2 bathroom
840 sq ft (78 .04 sq m)
1 reception
2 bedroom
2 bathroom
840 sq ft (78 .04 sq m)
1 reception
Nestled in one of Prestatyn’s most popular residential areas, this newly renovated semi-detached bungalow has everything you need and more!
Just moments from local shops, schools, and the breathtaking North Wales coastline, this home offers the best of both worlds — peaceful living with everything you need close by. Whether you’re searching for your forever home or a low-maintenance coastal retreat, this property is ready for you to move straight in and start enjoying.
Step through the UPVC double-glazed front door into a welcoming entrance hall with newly laid flooring that flows beautifully throughout. At the heart of the home lies a stunning newly fitted kitchen/diner, illuminated by a stunning skylight that fills the space with natural light. The kitchen boasts floor to ceiling cupboards to maximise the space, an integrated dishwasher, fridge/freezer, electric oven, and hob with extractor hood. Ample space for dining or entertaining. The kitchen/ diner flows into the lounge which in turn flows effortlessly into the rear garden through double-glazed patio doors.
Both double bedrooms are light and airy, each featuring soft newly fitted carpets. A real highlight is to the main bedroom where there is a newly fitted en-suite, complete with a walk-in shower featuring dual shower heads, a modern vanity sink unit & low-flush WC.
The family bathroom continues the contemporary feel with a gorgeous four-piece white suite, including a bath, walk-in shower, low-flush WC, and vanity basin with storage — finished with tasteful tiling and a fitted wall mirror.
A home that has been finished to a high standard throughout, complete with off road parking and private gardens- early viewing is highly recommended. Available now with forward chain!
Room Measurements
Hallway
Bedroom One - 3.53m x 2.92m (11'7'' x 9'7'')
En Suite - 2.17m x 0.82m (7'1'' x 2'8'')
Bedroom Two - 3.07m x 3.54m (10'1'' x 11'7'')
Bathroom - 3.49m x 1.35m (11'5'' x 4'5'')
Lounge - 3.08m x 3.88m (10'1'' x 12'9'')
Kitchen Diner - 4.74mx 4.82m (15'7'' x 15'10'')
Property information
Tenure - Freehold
Construction - Standard
Denbighshire County Council Band C
Gas central heating newly fitted Ideal boiler located in the storage room off the kitchen
Mains water, drainage, electric and gas. Smart meters in place
Full rewire
Planning permission in place and approved
Loft insulated to current building regulations
EPC rating C
