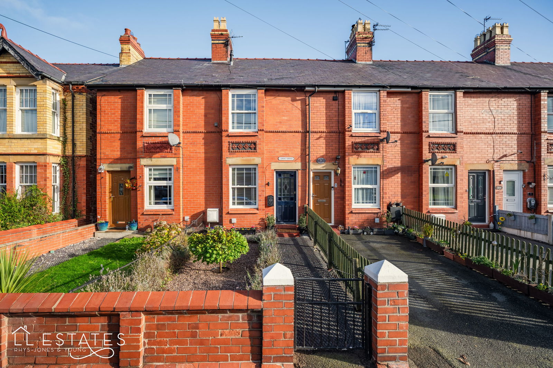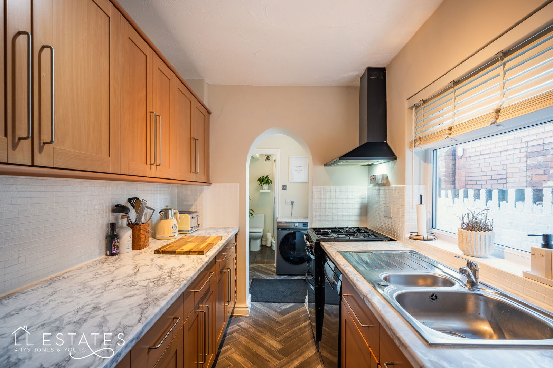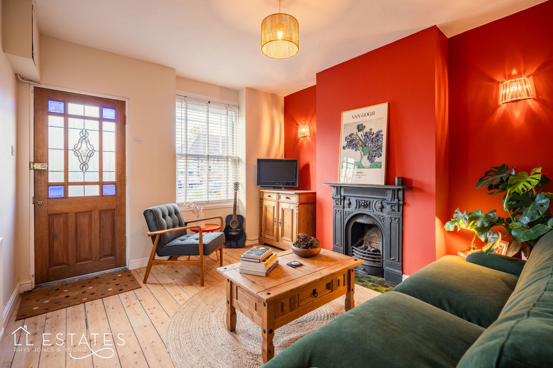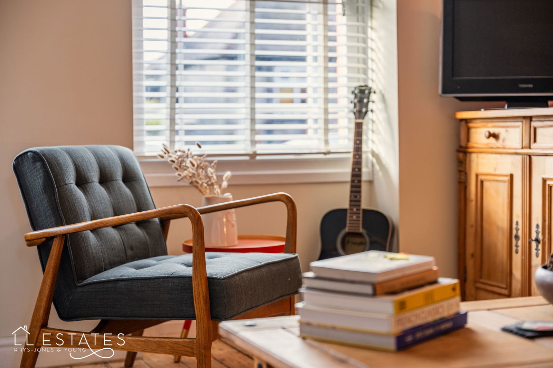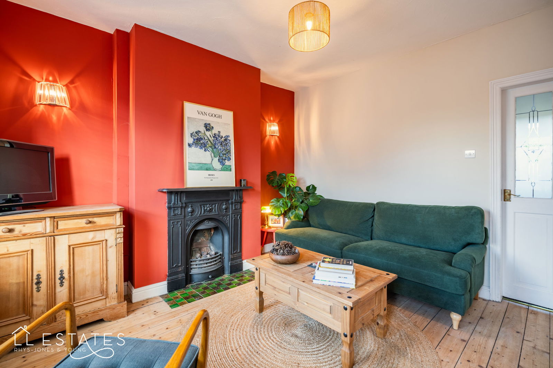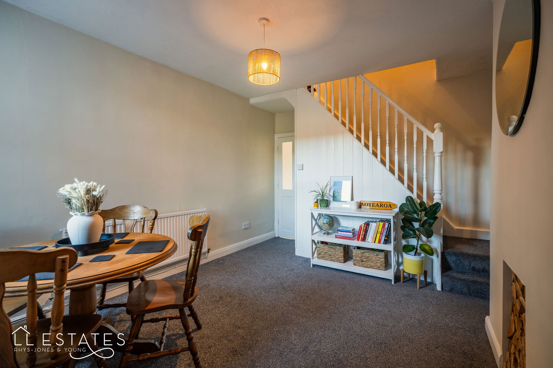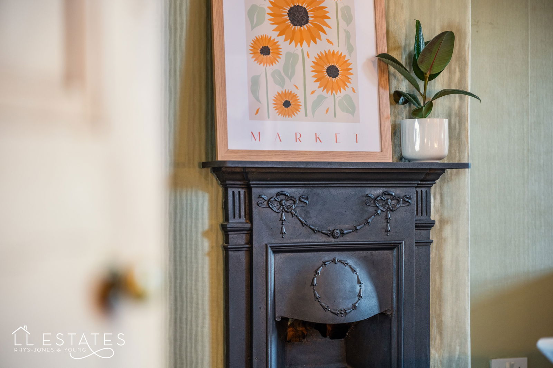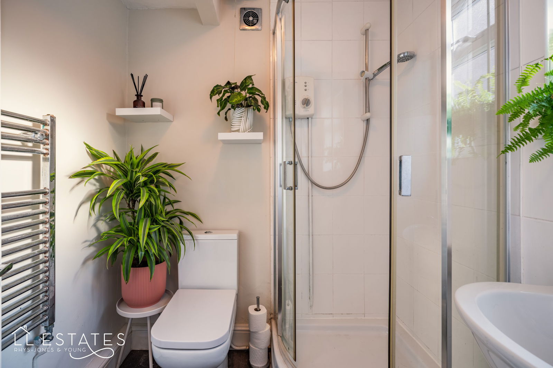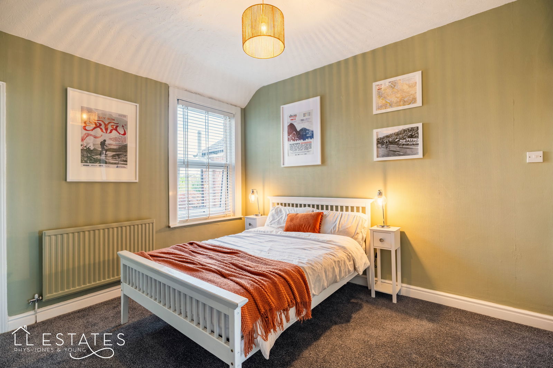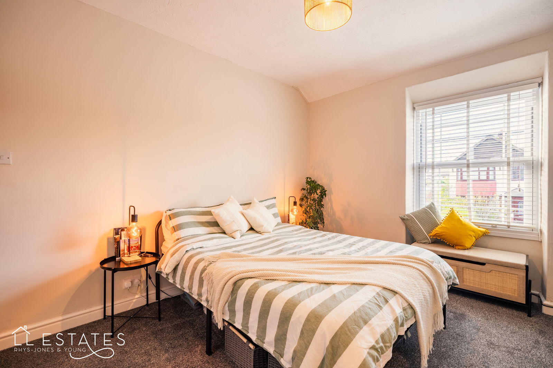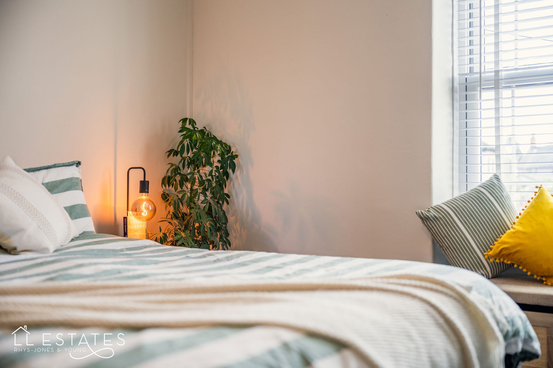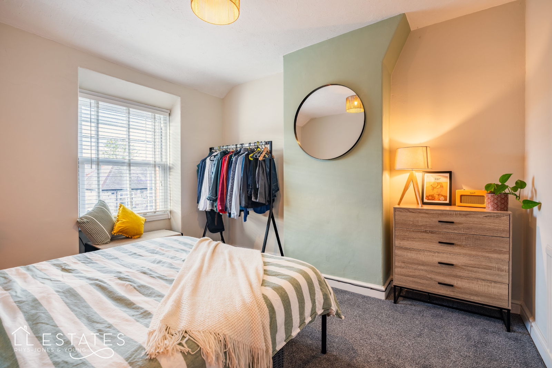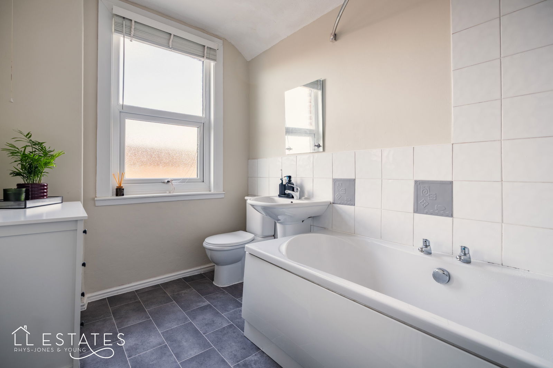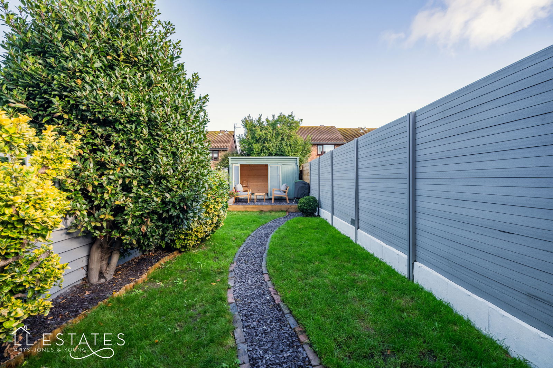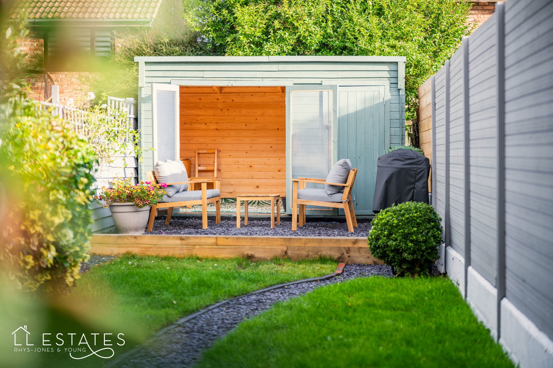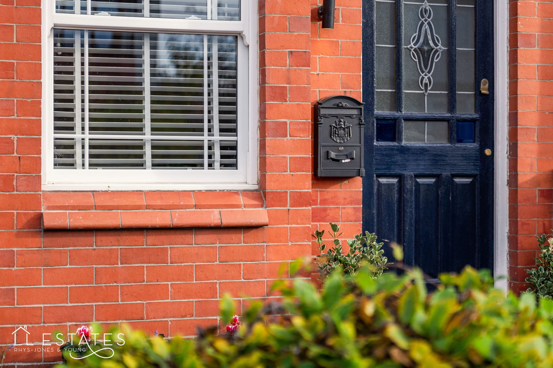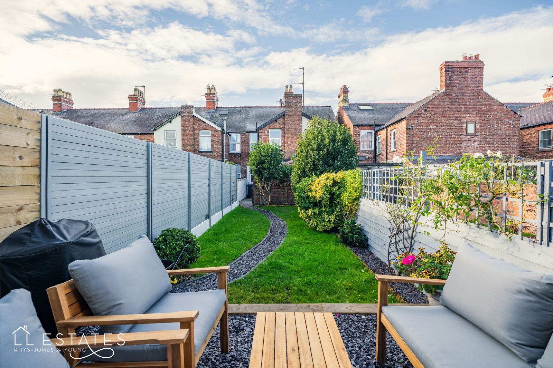2 bedroom
2 bathroom
721 sq ft (66 .98 sq m)
2 receptions
2 bedroom
2 bathroom
721 sq ft (66 .98 sq m)
2 receptions
Welcome to 2 Grove Terrace — a beautifully renovated and much-loved home in the heart of Rhuddlan. This spacious two-bedroom, two-bathroom property has been thoughtfully updated throughout, offering the perfect mix of character, comfort and modern living.
As you step inside, you’re greeted by a bright and welcoming living room with solid wood flooring and an original feature fireplace — a lovely spot for cosy evenings with family. The second reception room is currently used as a dining area, complete with built-in storage and plenty of space for entertaining. This leads seamlessly into a modern, well-planned kitchen with a handy utility area, and a stylish bathroom with a walk-in shower at the rear.
Upstairs, you’ll find two generous double bedrooms. The main bedroom, at the back of the house, is full of natural light and charm, featuring an original fireplace and a spacious en-suite with a bath and shower over. The second bedroom is another great-sized double, ideal for a child’s room, guest room, or home office.
Outside, the garden has been completely redesigned and now offers a lovely private space that catches the sun — perfect for summer evenings or playtime. With new fencing, fresh slate chippings, and a beautiful new summer house at the far end, it’s a garden the whole family can enjoy.
The current owners have done all the hard work for you — with a new roof, repointed frontage, new carpets and flooring, and stylish décor throughout. You can simply move in, unpack and start making memories.
This is a wonderful home that’s ready for modern family life, just a short walk from Rhuddlan’s shops, cafés, schools and local parks. Available with no forward chain.
Details
Services: Mains gas and electric. Water is Metered.
Council Tax Band: C
Tenure: Freehold
Standard Construction
Loft: Not Boarded, Suitable for light storage.
Boiler: Worcester Boiler located in the airing cupboard in the main bedroom. 12 years old.
Rights Of Way: The Neighbors have right of way through the rear of the property for their bins.
Parking: Although there is no parking allocated, buyers could seek permission from the council to have a dropped curb installed.
Room Measurements
Reception room: 3.36m x 3.51m
Lounge/diner: 3.42m x 3.61m
Kitchen: 1.95m x 2.74m
Utility: 1.66m x 1.36m
Bathroom: 1.74m x 1.59m
Bedroom One: 3.43m x 3.42m
Bedroom Two: 3.42m x 3.59m
Ensuite: 1.95m x 2.81m
Garden Room: 1.96m x 2.06m
