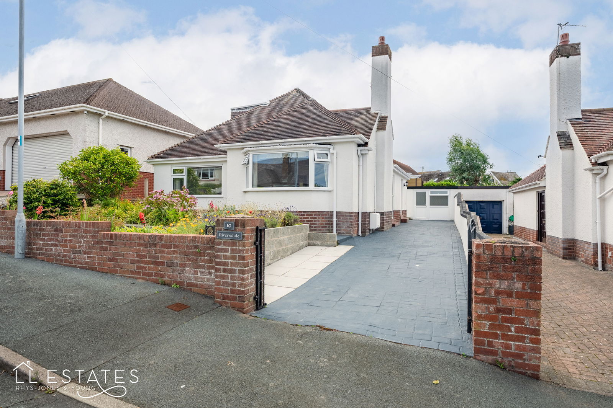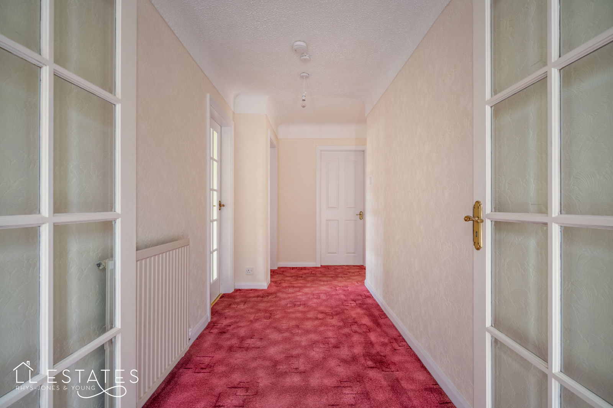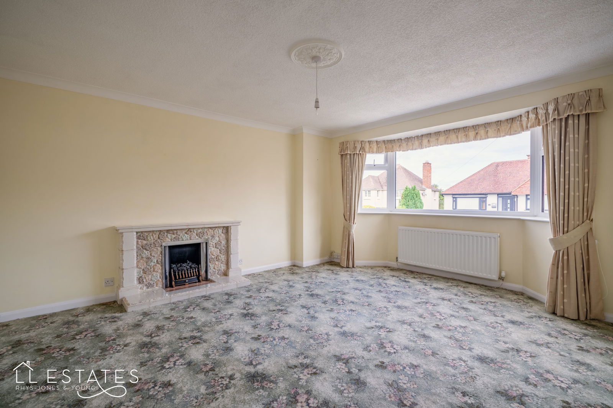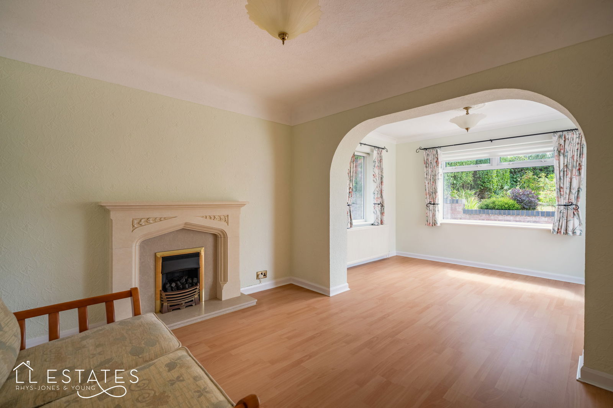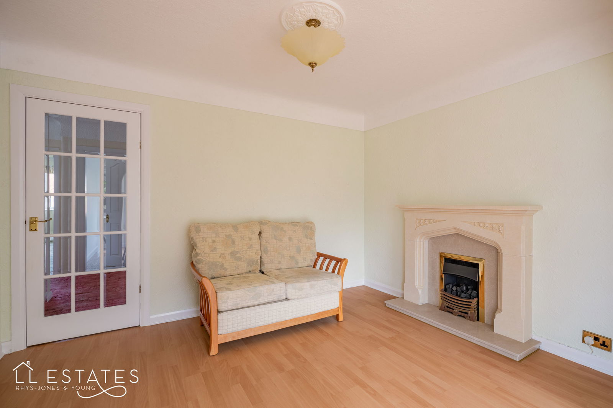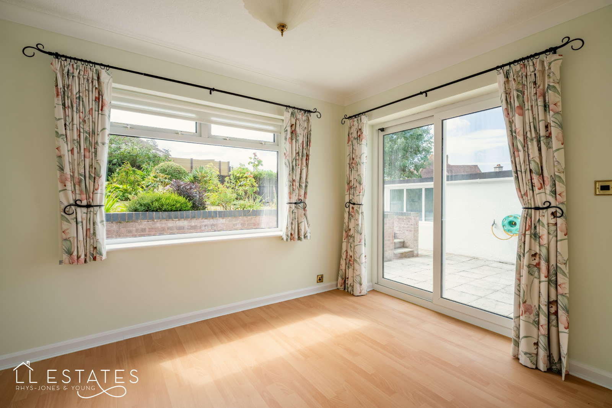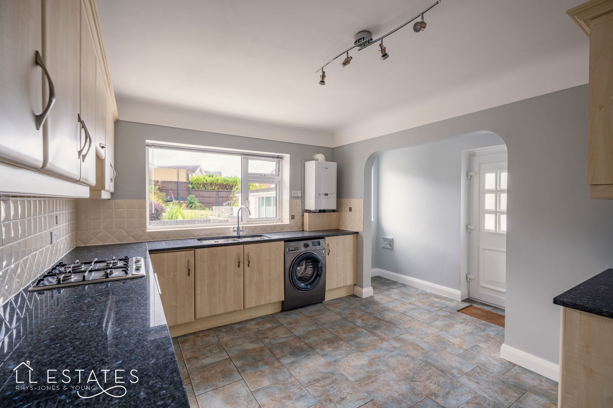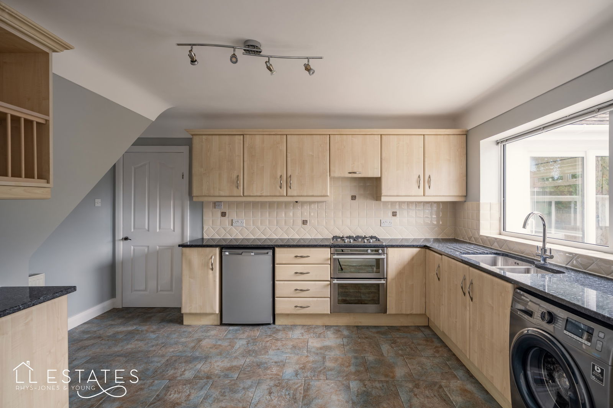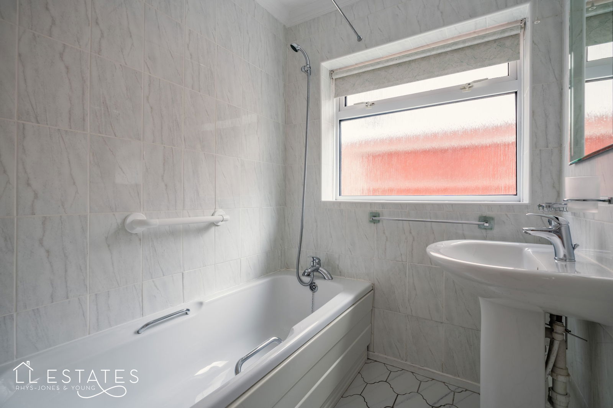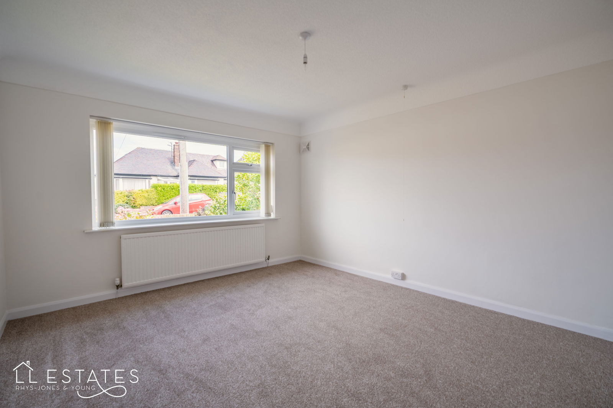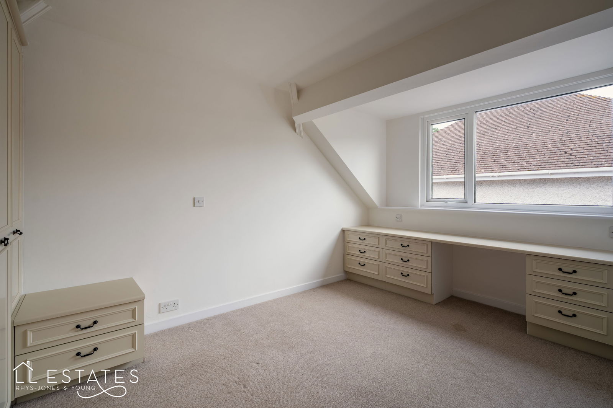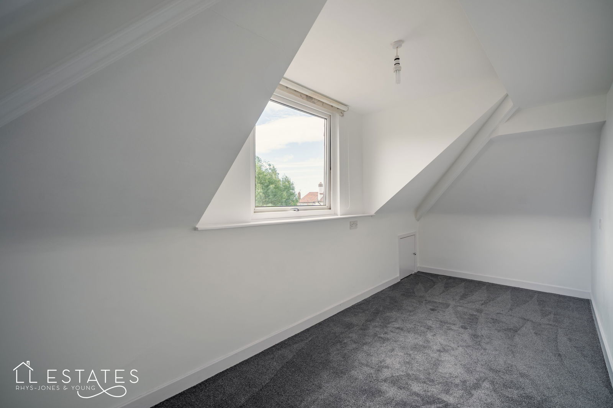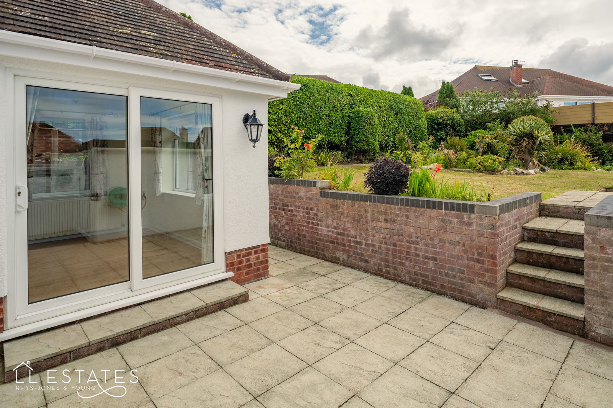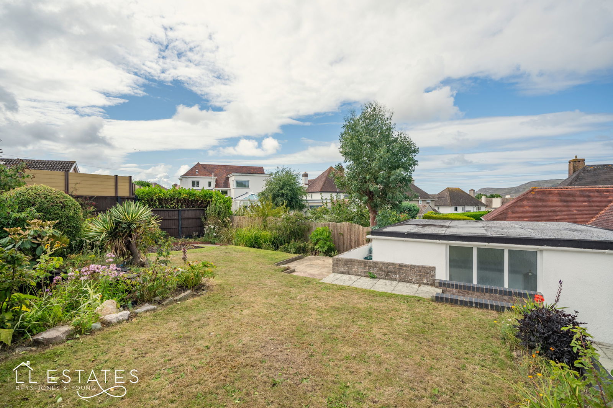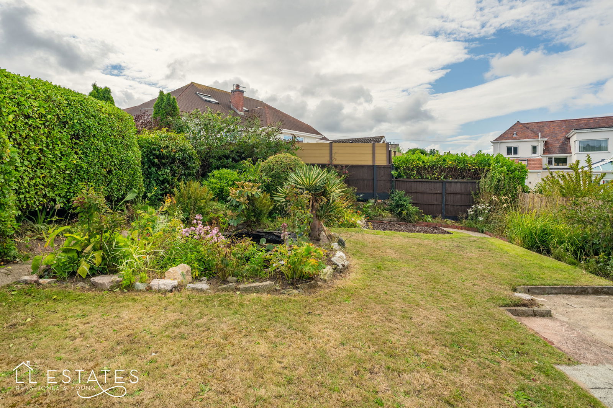3 bedroom
1 bathroom
1270 sq ft (117 .99 sq m)
2 receptions
3 bedroom
1 bathroom
1270 sq ft (117 .99 sq m)
2 receptions
Positioned on a quiet residential road in the heart of Llandudno, this detached bungalow presents a fantastic opportunity for buyers looking for a centrally located home with potential. Just minutes from the town centre, seafront and local amenities, the property also offers convenient access to the A55 for travel further afield.
The home has been well maintained over the years and is now ready for a new owner to move in and make it their own. It sits on a generous plot with a private driveway and a detached garden room with power and lighting—perfect for storage, a home office, or future conversion (subject to necessary permissions).
Inside, the bungalow features a wide entrance hallway, a reception room to the front, and a ground floor double bedroom. The layout also includes a bathroom with a separate WC, a second reception room/dining area to the rear with double doors opening to the garden, and a spacious fitted kitchen.
From the kitchen, stairs lead to the converted loft space, currently used as two additional bedrooms, offering extra flexibility for living or hobby space.
The rear garden is a standout feature, with mature planting, a lawned area, and a paved patio directly outside the rear reception room. At the far end of the garden, there is space to create a dedicated seating area to take full advantage of the elevated, far-reaching views across Llandudno promenade and the Great Orme—a beautiful, peaceful outlook that adds real appeal to the outdoor space.
Located in one of Llandudno’s most desirable residential areas, this property offers peace and privacy while being close to everything the town has to offer. Ideal for those looking to downsize, relocate, or invest in a property with long-term potential.
Disclaimer: The loft rooms were converted over 10 years ago. No building regulation certificates are available, and they may not meet current compliance standards.
Room Measurements
Porch
Hallway
Lounge: 4.17m x 5.00m
Reception Room: 3.53m x 3.07m
Dining Room: 3.41m x 2.53m
Kitchen: 4.16m x 4.30m
Bathroom: 2.34 x .160m
W.C
Bedroom One: 3.50m x 4.21m
Bedroom Two: 4.15m x 2.96m
Bedroom Three: 5.20m x 1.91m
Outdoor Garden Room: 2.63m x 5.04m
Services: Mains Gas, Electric and Drainage. All services are metered.
Tenure: Freehold
Build Date: Circa 1960's
Council Tax Band: E
EPC: D
Boiler: Ideal Boiler located in the Kitchen, around 10 years old.
Parking and Gardens: The property benefits from a private driveway for off-road parking and generous gardens to the front and rear.
No restrictions or rights of way the owner is aware of.
