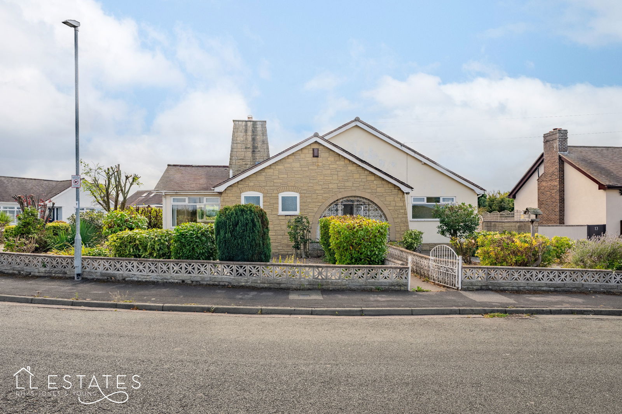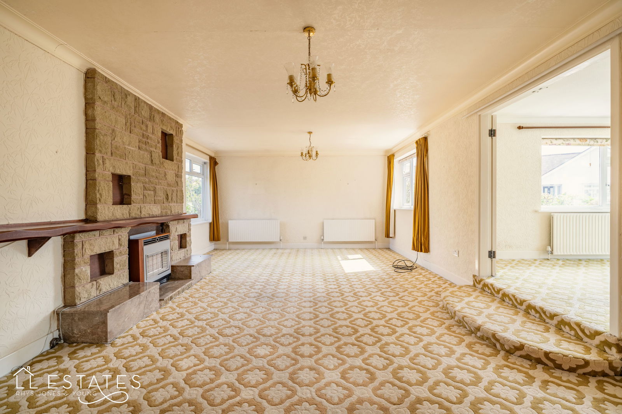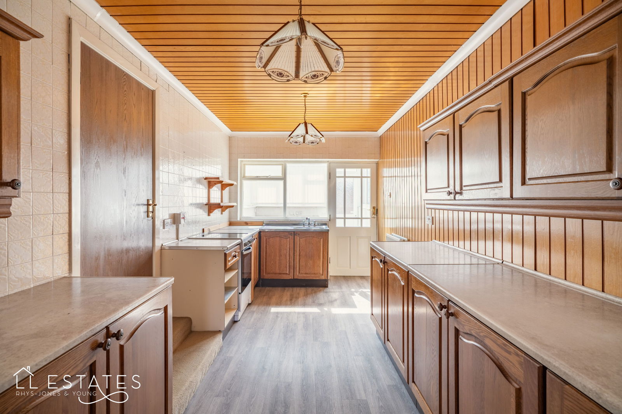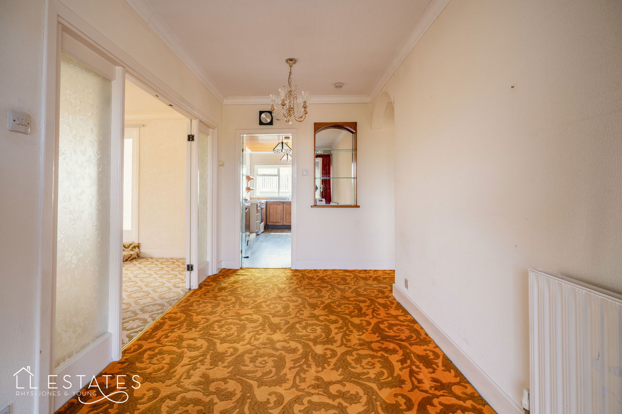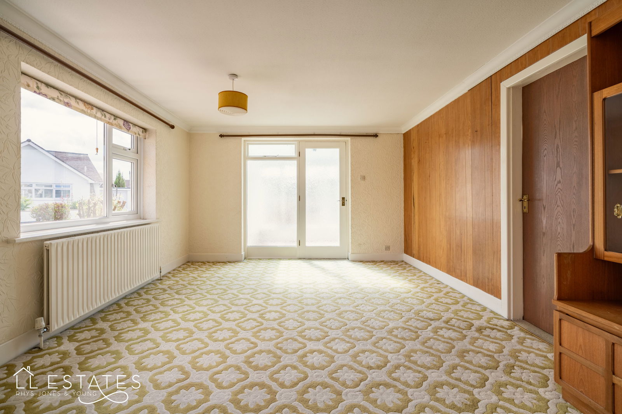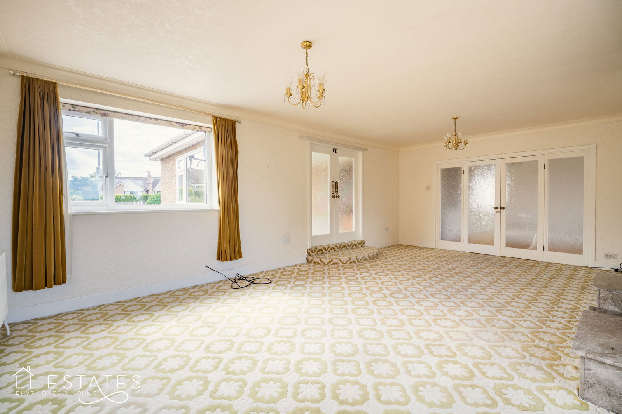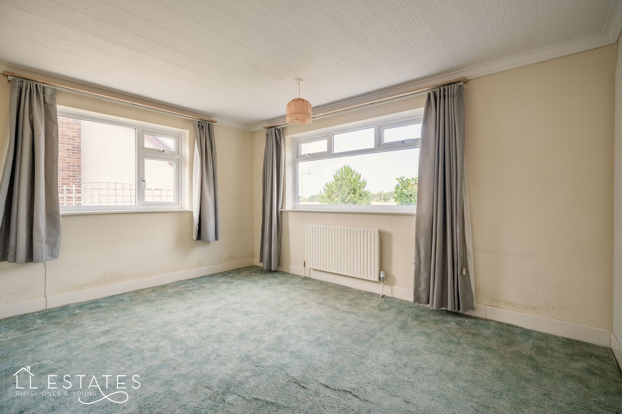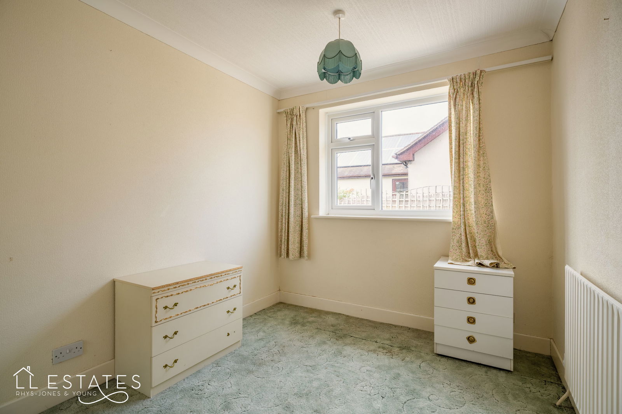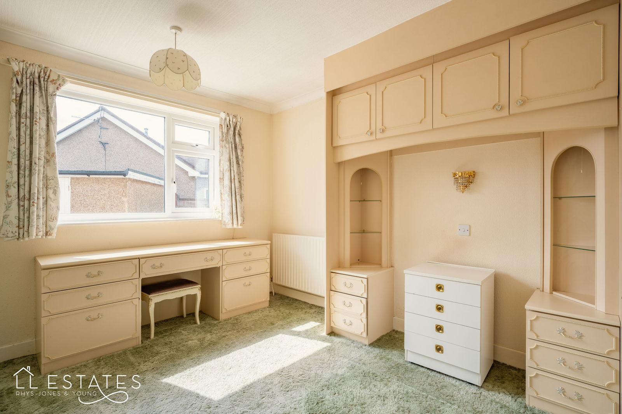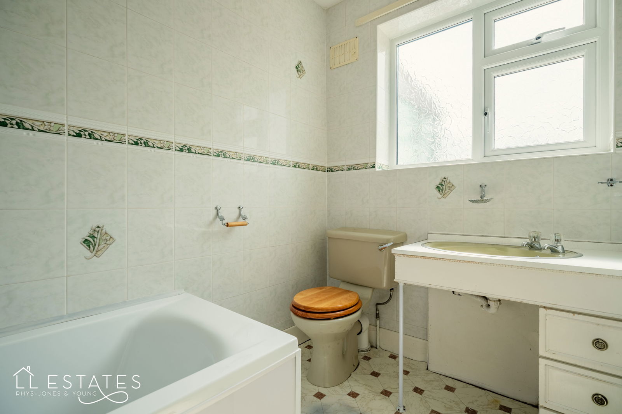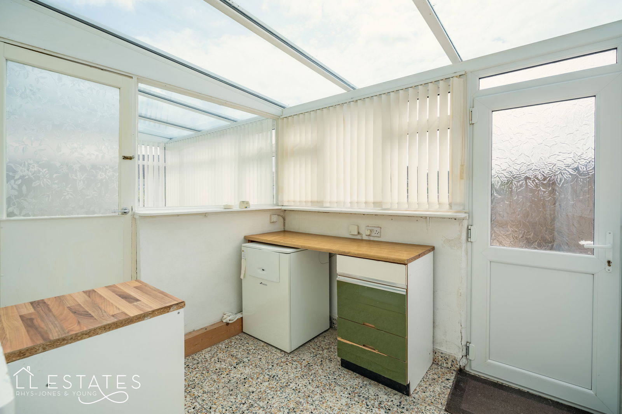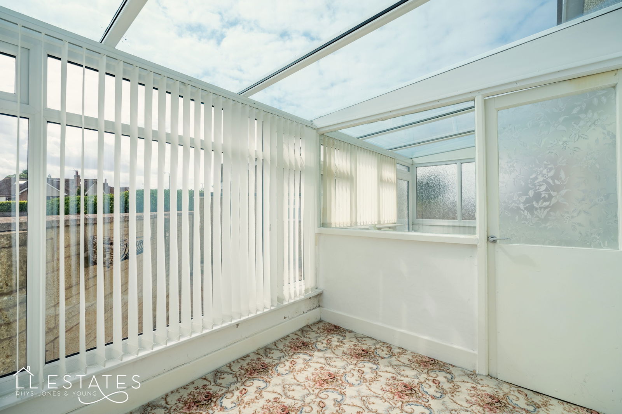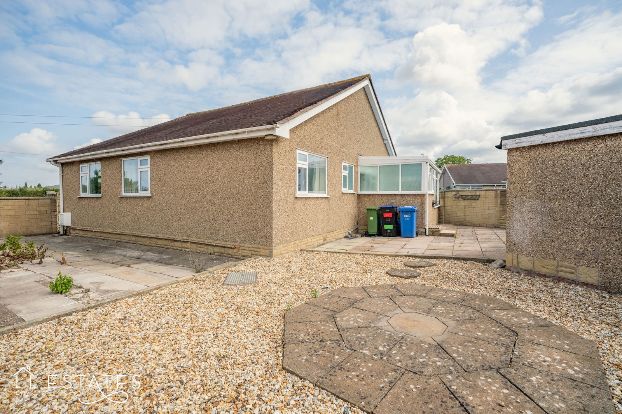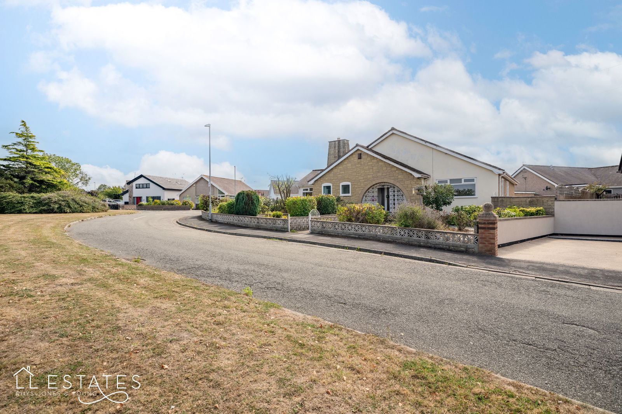3 bedroom
1 bathroom
1 sq ft (0 .9 sq m)
2 receptions
3 bedroom
1 bathroom
1 sq ft (0 .9 sq m)
2 receptions
This attractive three-bedroom detached bungalow offers a rare opportunity to acquire a home of excellent proportions in a highly sought-after location. Enjoying a lovely corner plot, the property offers a traditional style with a layout that provides both flexibility and space.
A welcoming entrance hall sets the tone, giving access to all principal rooms. To the right, three well-proportioned bedrooms are arranged together, creating a comfortable and practical sleeping area. To the left, the home opens up into an impressive lounge, a superb space for both relaxation and entertaining, with a dining room positioned just off. The dining area flows seamlessly into the kitchen, which can also be accessed directly from the entrance hall, ensuring ease of use for everyday living.
From both the kitchen and dining room, there is access into a twin conservatory, creating a bright and versatile extension of the living space, ideal for enjoying the outlook over the side and rear garden. The property also benefits from two bathrooms, one located towards the rear and the other positioned conveniently at the front left as you enter the home.
Externally, the bungalow sits proudly on its corner plot, with low-maintenance paved gardens providing enough outdoor space without the need for extensive upkeep. A small rear area offers additional scope for planting or seating, while a detached garage completes the accommodation and adds valuable storage and parking.
With its enviable setting in a desirable location, this spacious bungalow presents an excellent opportunity for those seeking a home with character, practicality and the chance to make it their own.
Room measurements
Porch - 3.85mx 0.87m (12'8'' x 2'10'')
Hall - 2.13m x 4.50m (7'0'' x 14'9'')
W.C - 1.96m x 1.99m (6'5'' x 6'6'')
Shower room - 1.94m x 1.31m (6'4'' x 4'4'')
Lounge - 6.88m x 4.50m (22'7'' x 14'9'')
Dining room - 3.62m x 4.46m (11'11'' x 14'8'')
Kitchen - 2.51m x 4.90m (8'3'' x 16'1'')
Utility/conservatory - 2.64m x 2.27m (8'8'' x 7'5'')
Conservatory - 2.77m x 2.31m (9'1'' x 7'7'')
Bedroom one - 4.48m x 3.26m (14'8'' x 10'9'')
Bedroom two - 3.31m x 3.41m (10'10'' x 11'2'')
Bedroom three - 3.27m x 2.54m (10'9'' x 8'4'')
Bathroom - 1.68m x 2.78m (5'6'' x 9'1'')
Garage - 3.02m x 6.56m (9'11'' x 21'6'')
Loft with pull down ladder/boarded
Standard construction
Denbighshire county council Band F
EPC Rating F
Boiler located in the conservatory/utility
Mains gas, electric, drainage and water
