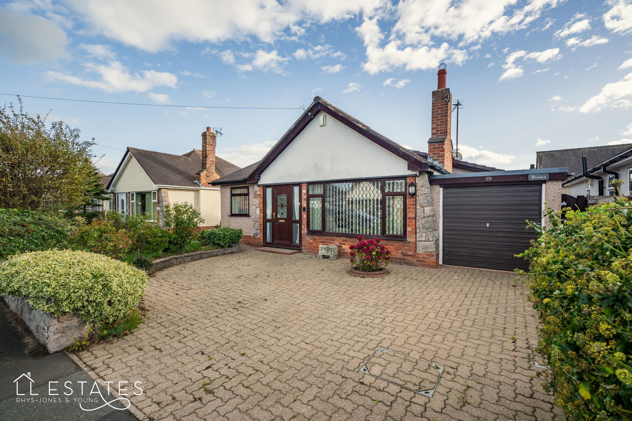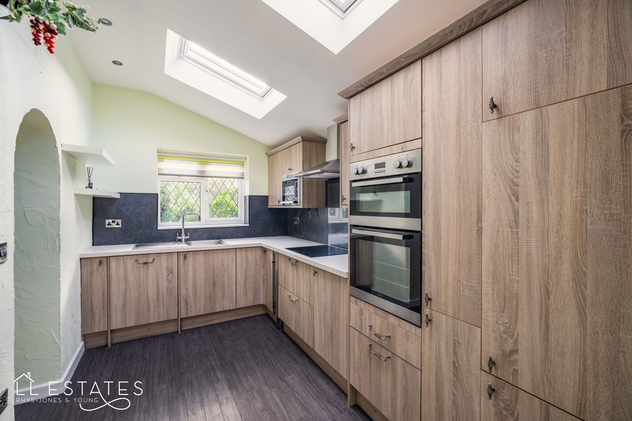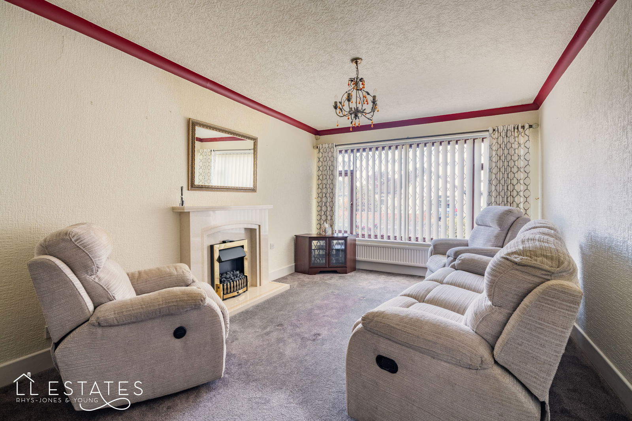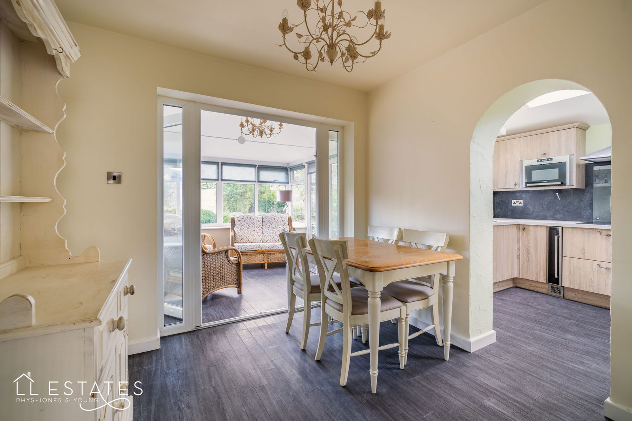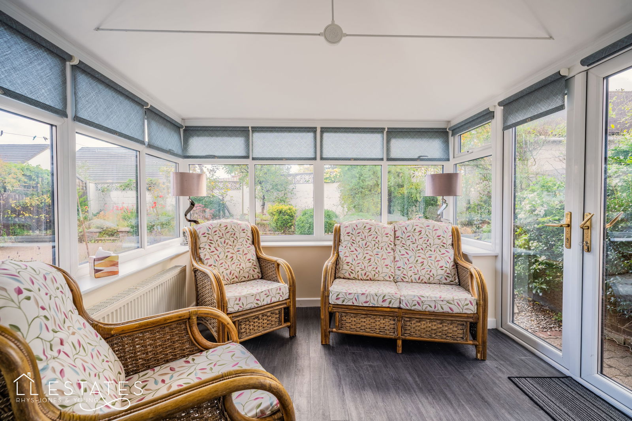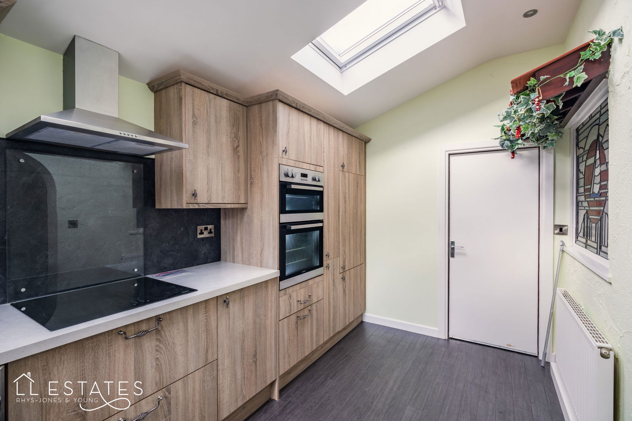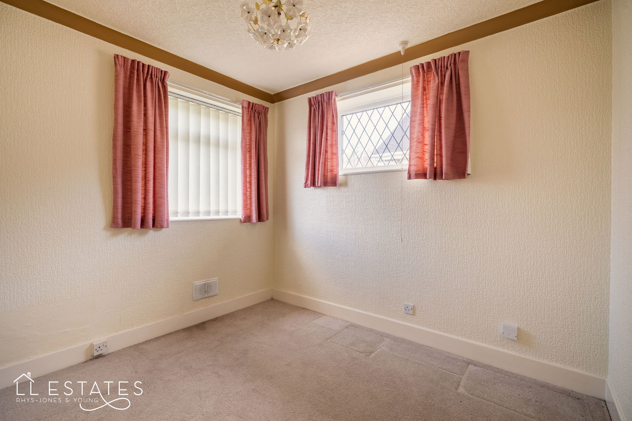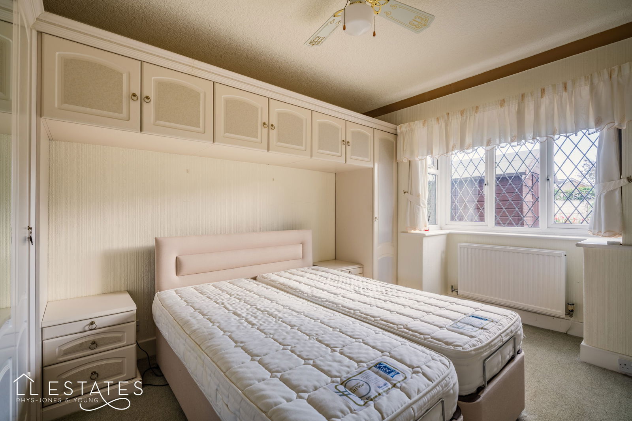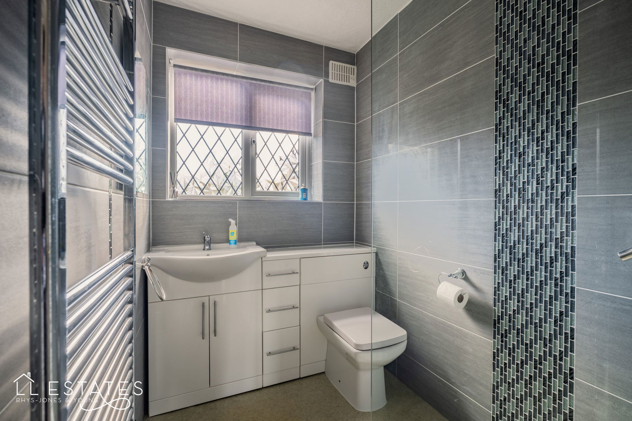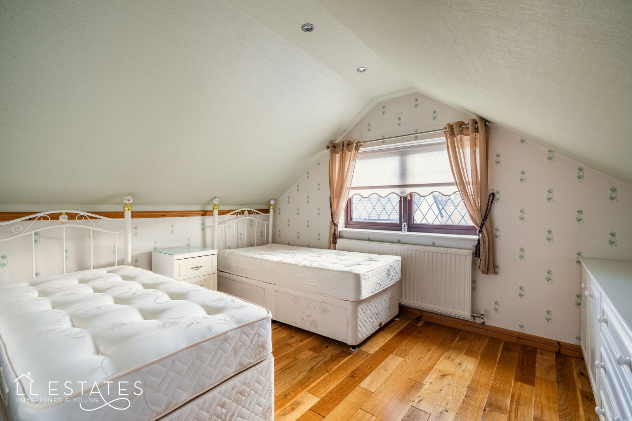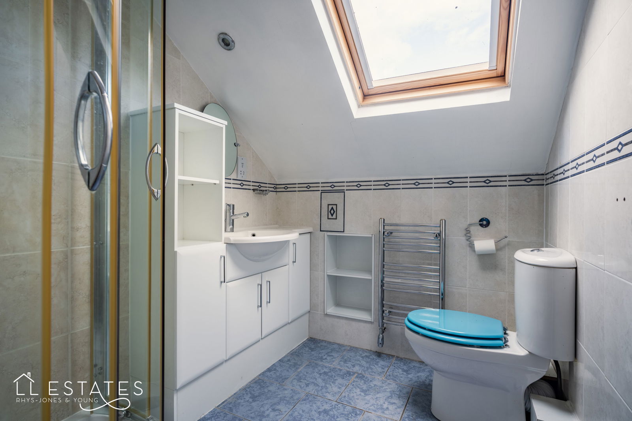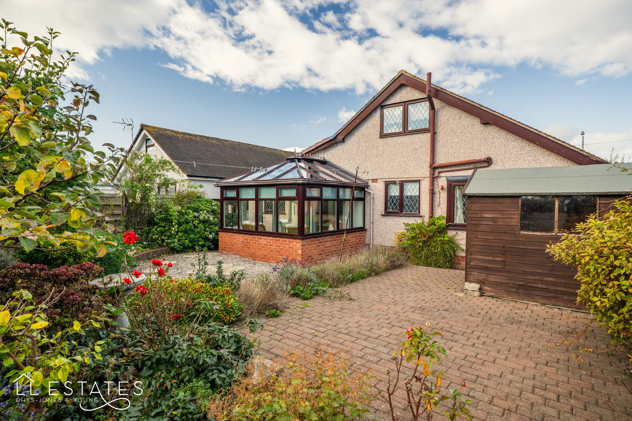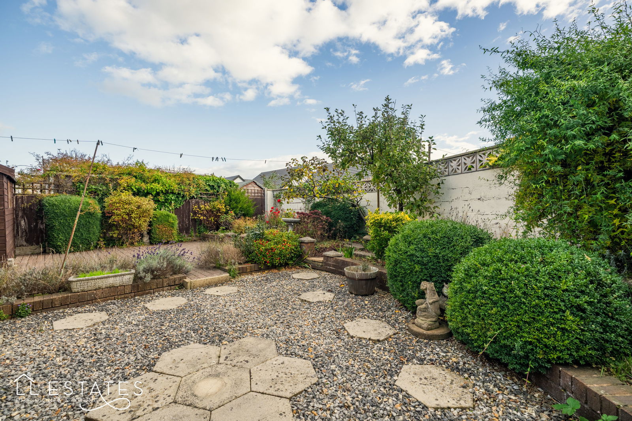3 bedroom
2 bathroom
1395 sq ft (129 .6 sq m)
3 receptions
3 bedroom
2 bathroom
1395 sq ft (129 .6 sq m)
3 receptions
A deceptively spacious & extended three-bedroom detached bungalow, offered to the market with no onward chain.
This attractive home has been thoughtfully extended to the side and rear, providing a wonderful living space at the back of the home. The rear extension creates a bright and inviting sun room with a full roof, seamlessly opening into the dining area and a well-appointed kitchen. From the kitchen there is handy access into the garage, which houses the boiler, has plumbing for washing machine and benefits from both an up-and-over door to the front and an internal access door for convenience.
On entering the property, the hallway leads to two ground floor bedrooms to the left and a ground floor shower room, while to the right sits a generous lounge overlooking the front of the property, offering a comfortable space for relaxation. Stairs from the hallway rise to a superb loft conversion, which provides a third bedroom complete with an en-suite shower room and excellent access to eaves storage. This upper floor offers an ideal private space for guests or a main bedroom suite.
Outside, the property enjoys a block-paved driveway to the front, providing ample off-road parking and leading to the attached garage. The rear garden has been designed with ease of maintenance in mind, featuring paved areas, mature shrubs and a lovely variety of plants that create a pleasant outdoor retreat.
This well-presented and extended detached bungalow offers flexible accommodation suitable for a variety of buyers, combining generous living space with a convenient layout, low-maintenance gardens and the added benefit of being sold with no onward chain.
Measurements:
Lounge: 4.29m x 3.27m
Dining Area: 3.31m x 1.73m
Dining Room: 2.83m x 2.74m
Kitchen: 3.94m x 2.46m
Sun Room: 2.82m x 2.65m
Ground Floor Bedroom 2: 3.70m x 3.18m
Ground Floor Bedroom 3: 2.87m x 2.44m
Shower Room: 2.70m x 1.52m
Bedroom 1: 5.63m x 3.69m
Ensuite: 2.21m x 1.74m
Gardens, Parking & Garage.
Tenure: Freehold
Services: Mains gas, electric, water and drainage.
Boiler: Approx 3 years old.
Council Tax Band: E
Extensions to the property: Planning permission in place for all works carried out to the property.
Loft: Fully converted but eaves storage still accessible and boarded.
