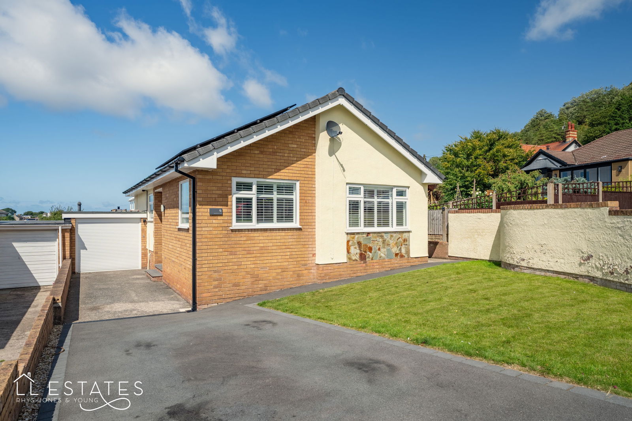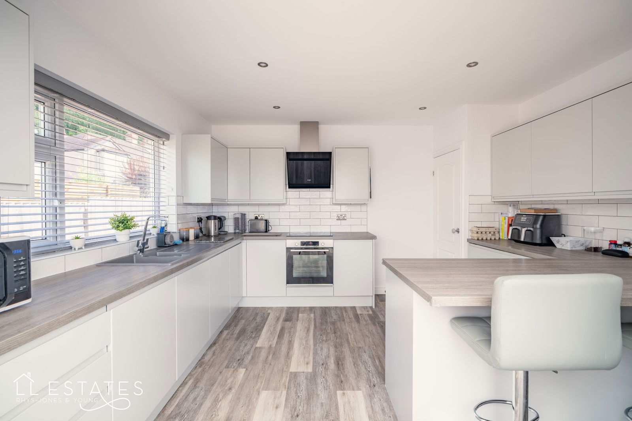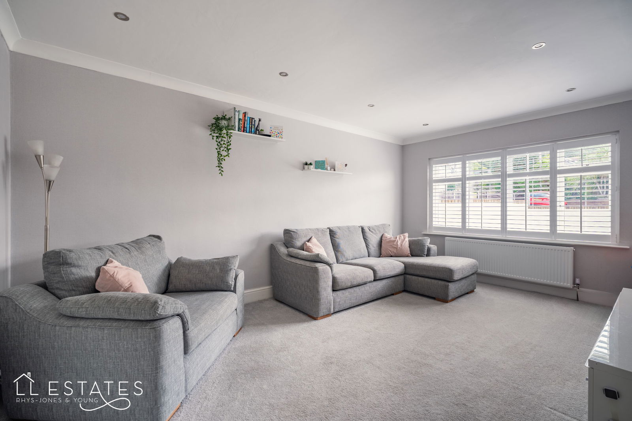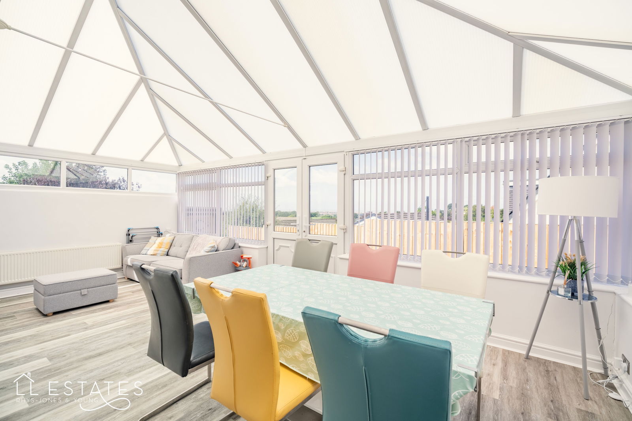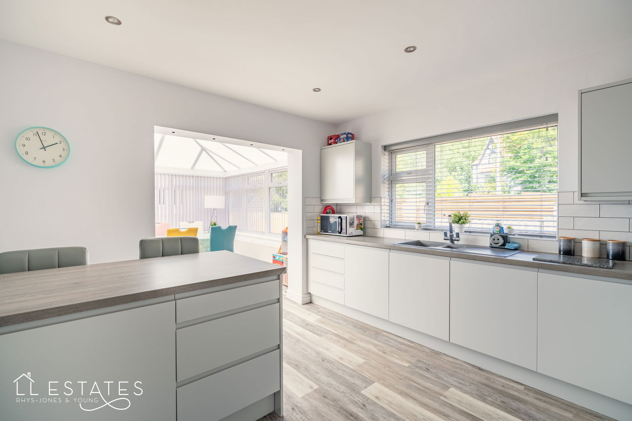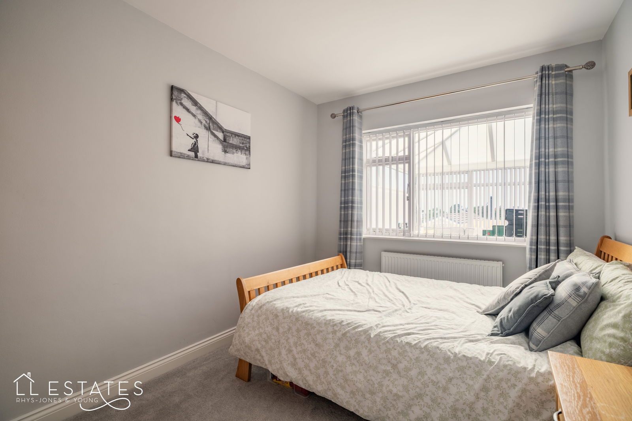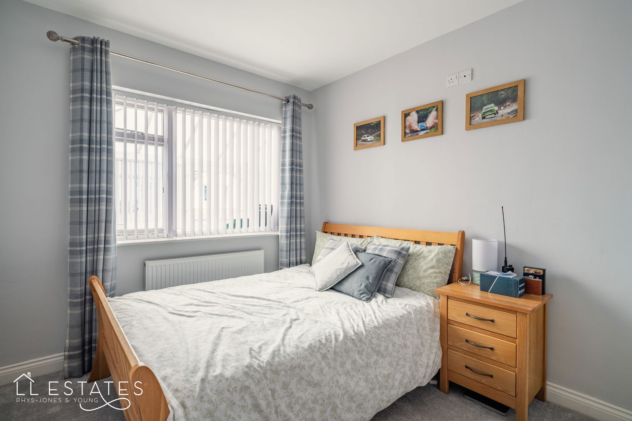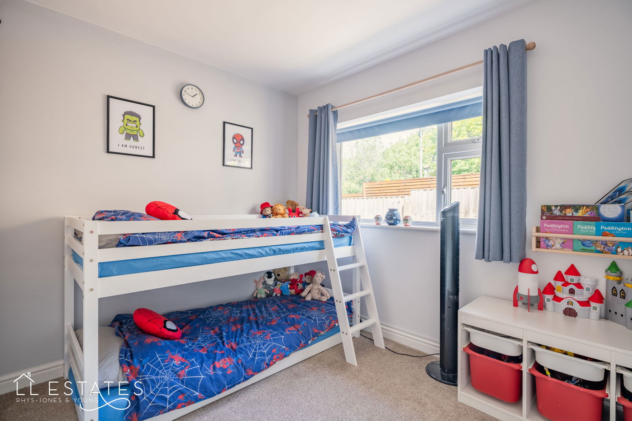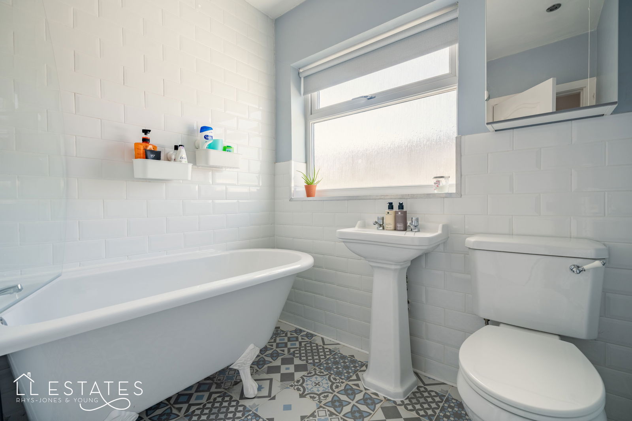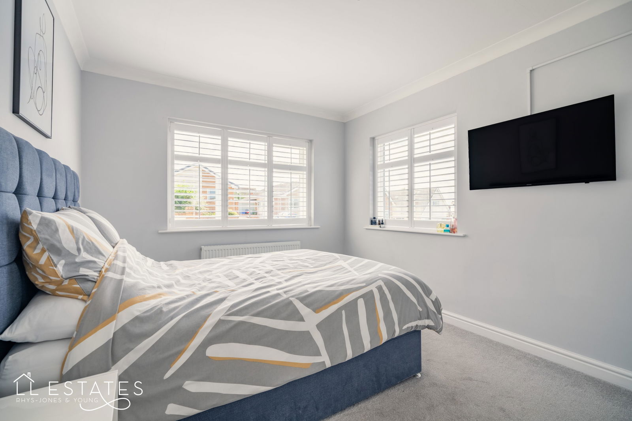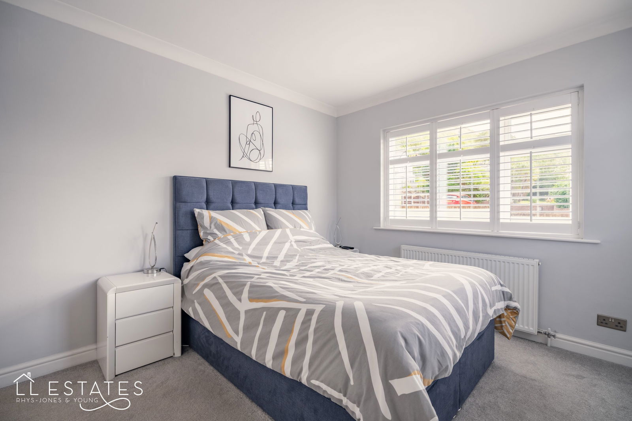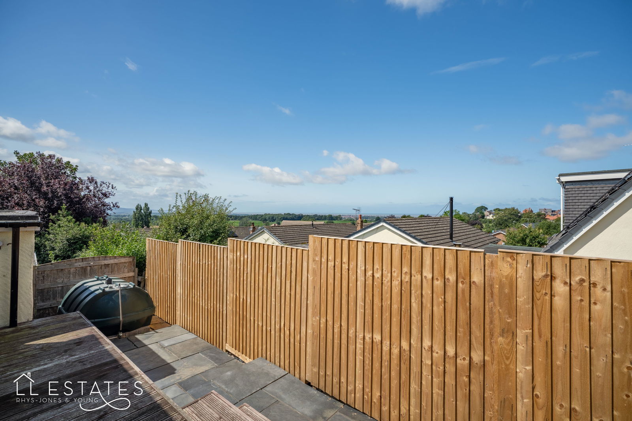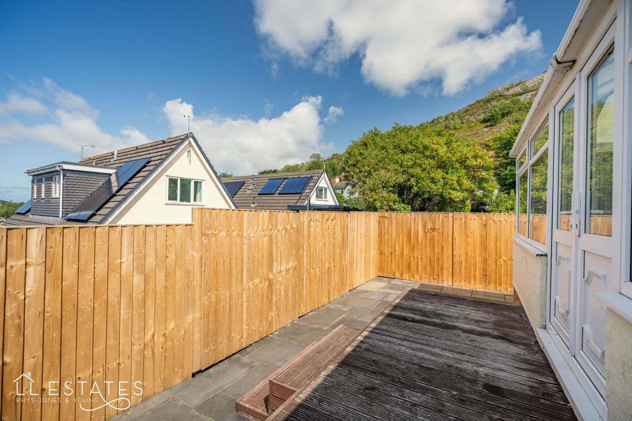3 bedroom
1 bathroom
1109 sq ft (103 .03 sq m)
2 receptions
3 bedroom
1 bathroom
1109 sq ft (103 .03 sq m)
2 receptions
This beautifully maintained and tastefully updated home offers generous living space, modern finishes, and the rare combination of a light, airy interior with minimal outside upkeep — perfect for those who want to enjoy their home without the demands of a large garden.
To the front, a private driveway leads to a garage with an electric shutter door, while to the rear of the garage an extension creates a versatile hobbies room, ideal for extra storage, a workshop, or a creative retreat. Solar panels on the roof add both eco-appeal and energy efficiency, while the home is fully double glazed for comfort.
Inside, the welcoming entrance hall sets the tone for the space and quality on offer, with all rooms leading off. The master bedroom sits to the front and features fitted wardrobes, while a large lounge, also to the front, is filled with natural light and dressed with gorgeous shutters that give a timeless, elegant finish. The bathroom is fitted with a three-quarter bath, shower, WC and wash hand basin, and bedrooms two and three are both doubles.
At the heart of the home is the newly fitted kitchen, complete with integrated appliances and opening seamlessly into a huge conservatory — a fantastic additional living space perfect for dining, relaxing or entertaining all year round. French doors from here lead to a decked seating area at the rear, framed by lovely views. The outside space has been designed for ease, with a combination of decking and paving set over two levels, giving you more time to simply enjoy the outlook.
This is a home that perfectly blends style, comfort and practicality — offering all the space you could wish for inside, with a low-maintenance exterior, energy-saving features, and a location that makes the most of its views.
Room Measurements:
Lounge: 5.01m x 3.33m
Bedroom One: 3.91m x 2.92m
Bedroom Two: 3.00m x 2.91m
Kitchen/Diner: 3.74m x 3.53m
Conservatory: 6.44m x 3.55m
Bedroom Three: 3.53m x 2.54m
Bathroom: 2.17m x 2.01m
Garage: 5.56m x 2.61m
Storage Room: 3.63m x 2.59m
Tenure: Freehold
Services: Oil fired central heating. Boiler: approx. 5 years old. Located in the garage. Water is metered
Solar Panels: Owned outright. Not on a feed-in tariff.
Council Tax Band D
Broadband: Connected
