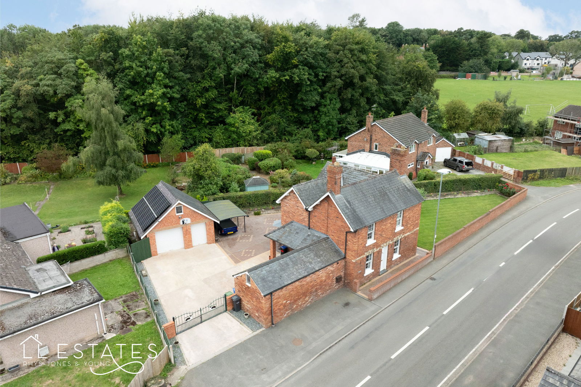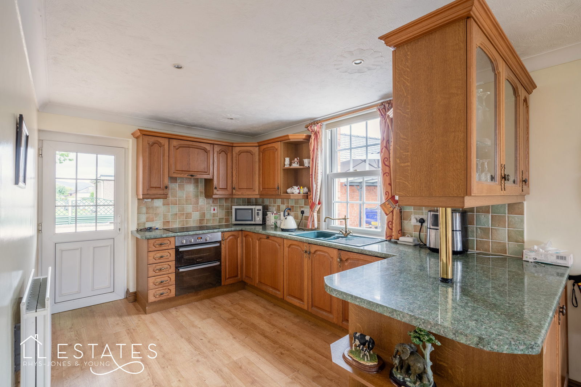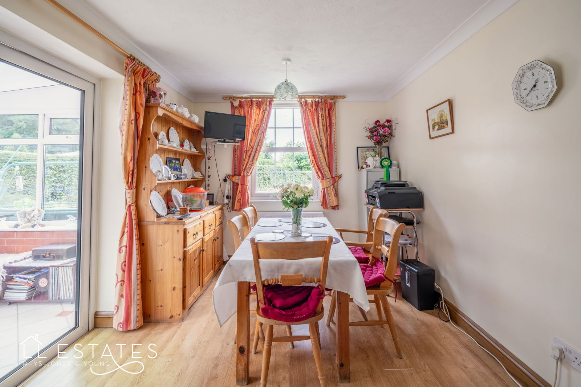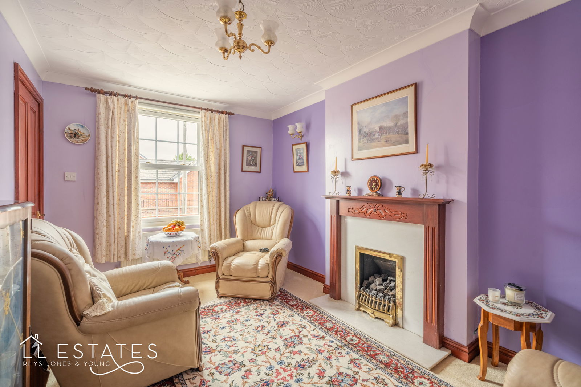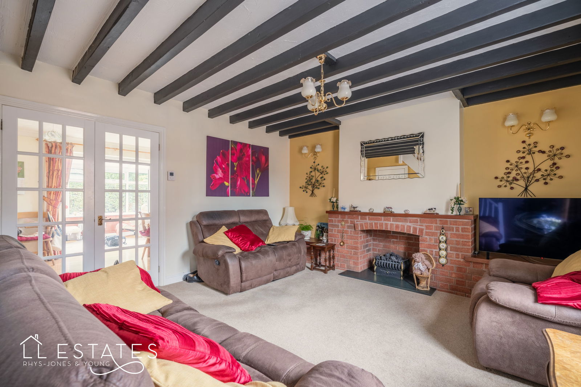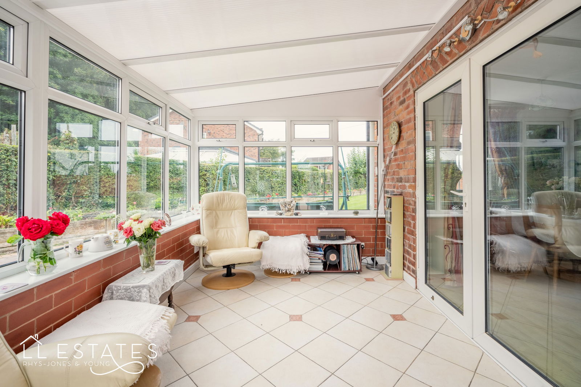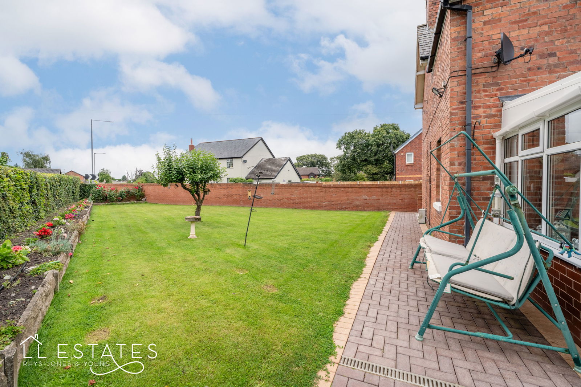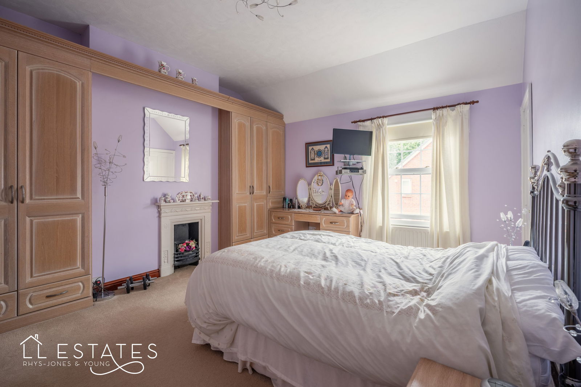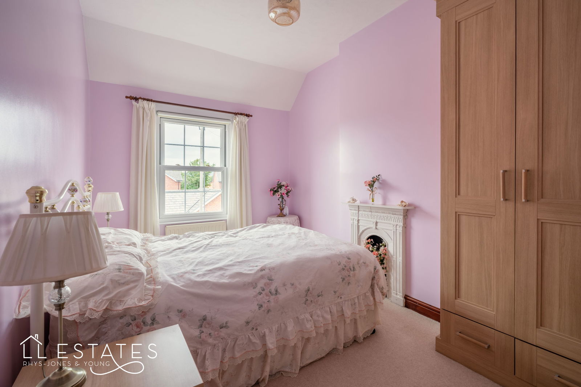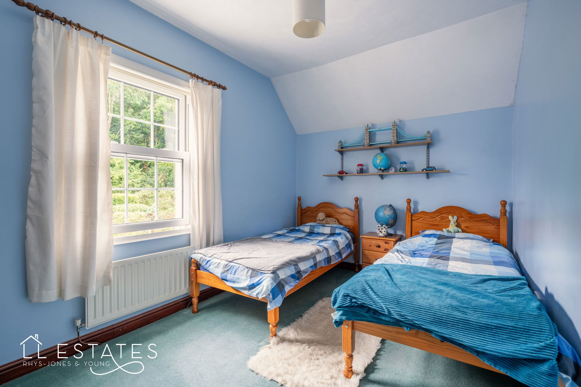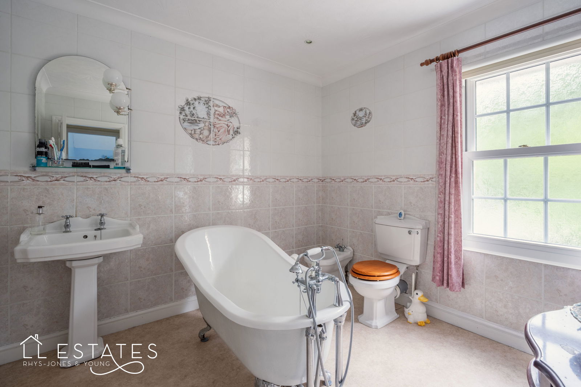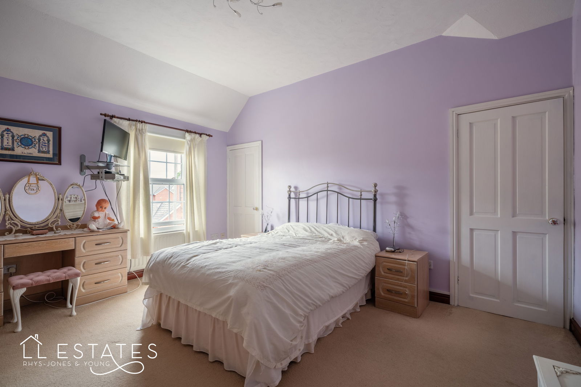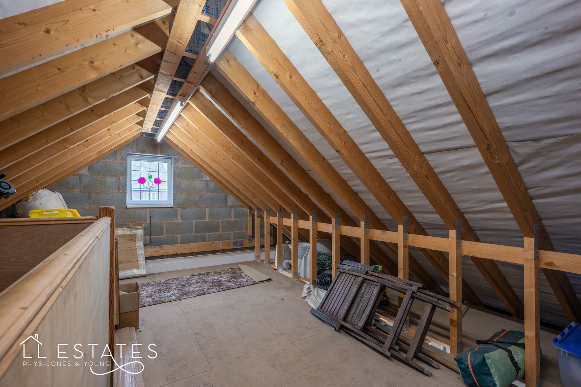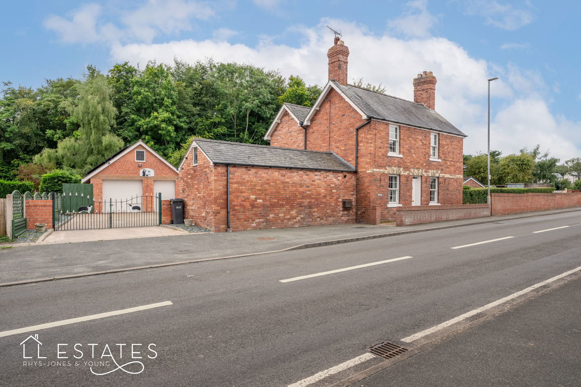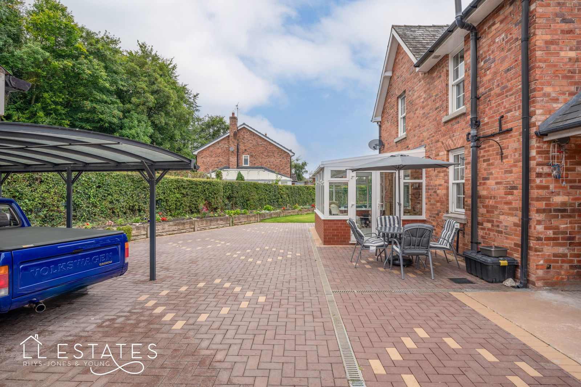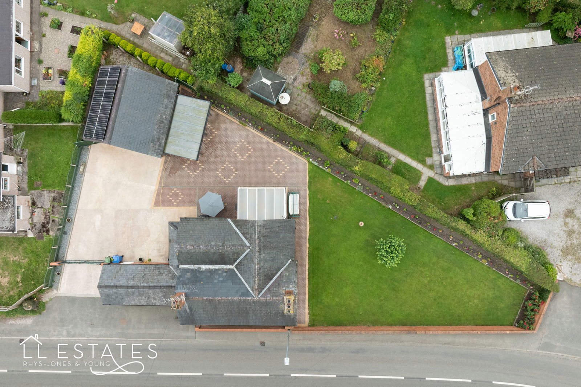3 bedroom
1 bathroom
1151 sq ft (106 .93 sq m)
3 receptions
3 bedroom
1 bathroom
1151 sq ft (106 .93 sq m)
3 receptions
Set in the heart of the sought-after village of Trefnant, this charming red brick, double-fronted 3-bedroom home is full of character, space, and potential. With the added advantage of no forward chain, it’s ready and waiting for its new owners to move in and make it their own.
As you step inside, the appeal of the property is immediately clear. The home offers three generously sized double bedrooms, two of which come with a full range of built-in furniture, perfect for growing families or visiting guests. The spacious family bathroom features a five-piece suite - a true retreat at the end of a busy day.
The living areas have been designed with both comfort and versatility in mind. A bright dining space is ideal for family meals or entertaining friends, while the snug offers a warm corner to unwind. The conservatory, filled with natural light, is a wonderful spot to enjoy a morning coffee or an afternoon read while looking out over the garden.
Practicality hasn’t been forgotten either. A separate utility room with WC makes everyday living easier, while an additional room provides flexibility to create a home office, hobby room, or playroom depending on your needs.
Outside, the property continues to impress. There is ample parking, a garage, and even a two-storey workshop, ideal for anyone needing extra storage or space for creative projects. The walled gardens are a real bonus — private, secure, and perfect for gardening, outdoor dining, or simply relaxing in the sunshine.
The home is also equipped with solar panels, benefiting from a feed-in tariff. Not only do they help reduce running costs, but they also generate income by selling surplus energy back to the grid, making this an environmentally friendly and cost-effective choice.
Trefnant itself offers the best of both worlds — a welcoming village atmosphere with local amenities including a shop, primary school, and traditional pubs, while still being well connected to surrounding towns and transport links.
This beautiful red brick home is full of charm and ready for its next chapter. Don’t miss the opportunity to view and see all that it has to offer.
Room Measurements
Kitchen - 3.68m x 2.71m (12'1" x 8'11")
Dining Room - 3.96m x 2.96m (13' x 9'9")
Lounge - 5.01m x 4.32m (16'5" x 14'2")
Second Reception Room - 2.64m x 4.31m (8'8" x 14'2")
Conservatory - 3.38m x 2.55m (11'1" x 8'4")
Stairs To First Floor Accommodation
Bedroom One - 3.95m x 4.49m (13' x14'9")
Bedroom Two - 2.65m x 4.29m (8'8" x 14'1")
Bedroom Three - 3.92m x 2.68m (12'10" x 8'10")
Bathroom - 3.69m x 2.85m (12.1" x 9'4")
Garage Ground Floor - 2.98m x 5.58m (9'9" x 18'4")
Garage Ground Floor - 2.03m x 5.59m (6'8" x 18'4")
Stairs Leading To The First Floor -
Garage Storage Room - 5.57m x 5.61m (18'3" x 18'5")
Utility Room with WC - 3.59m x 2.78m (11'9" x 9'1")
Store Room - 3.14m x 2.79m (10'4" x 9'2")
Parking: Large block paved driveway providing ample parking for several vehicles.
Gardens: Private walled garden with good size lawn and raised borders. Block paved seating area.
Services
Council Tax Band: E
Tenure: Freehold
Construction Type: Standard Construction
Utilities: Mains Gas, Electric, Water & Drainage
EPC Rating: C
Loft: Boarded and insulated
