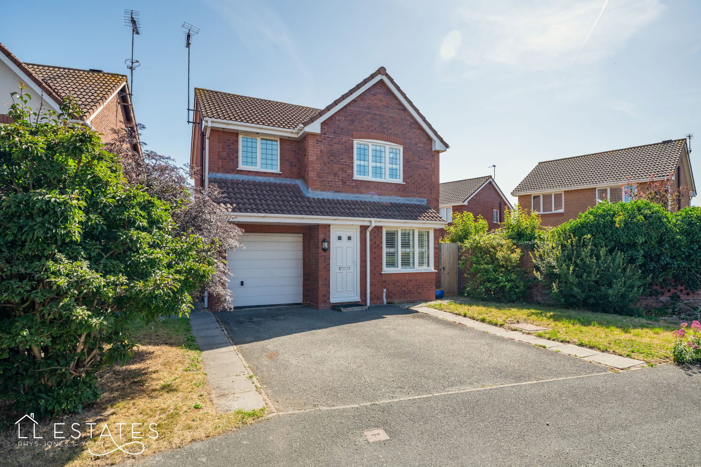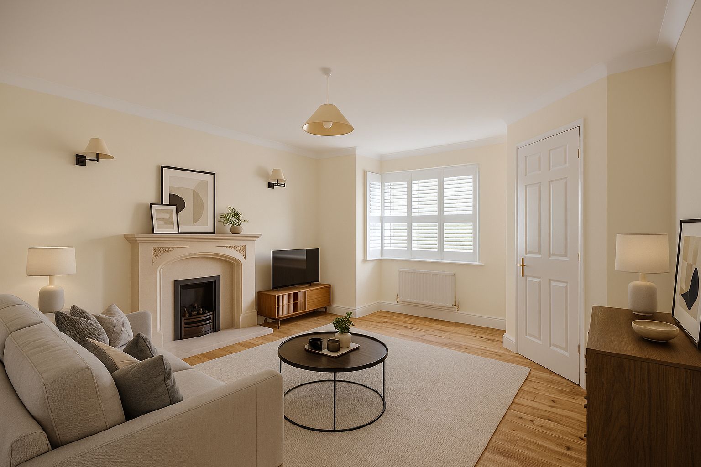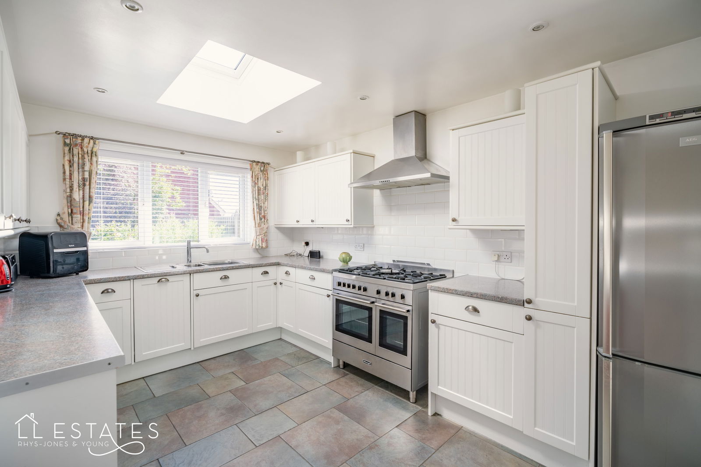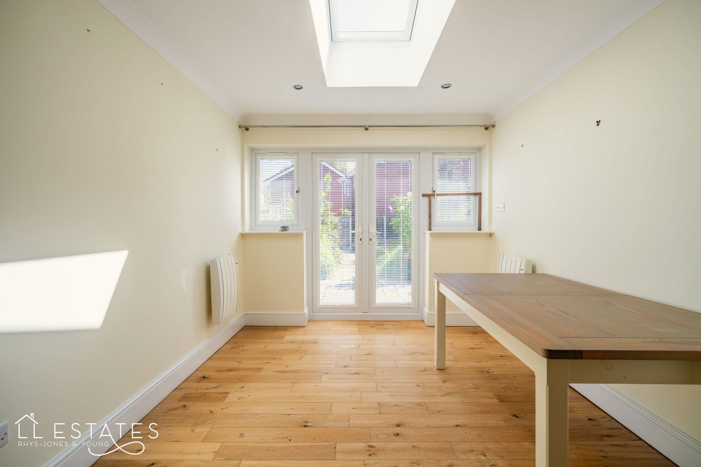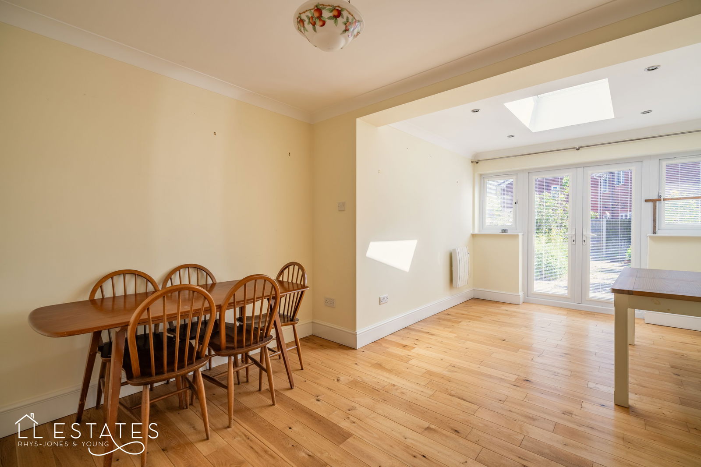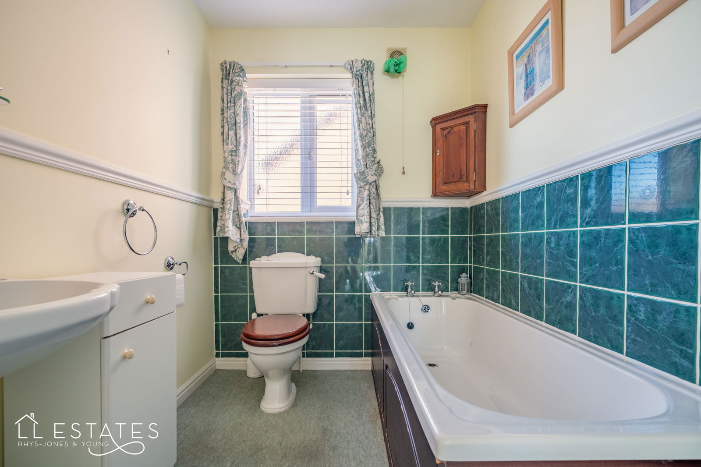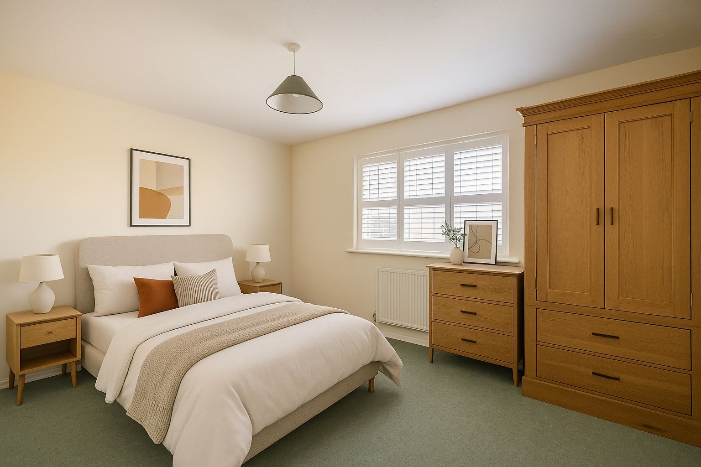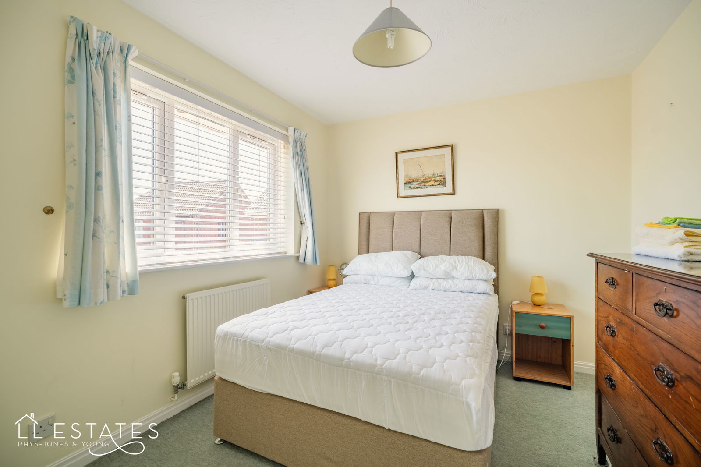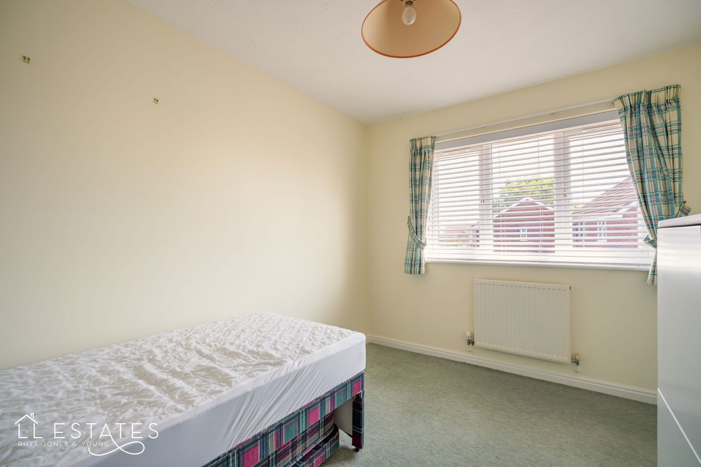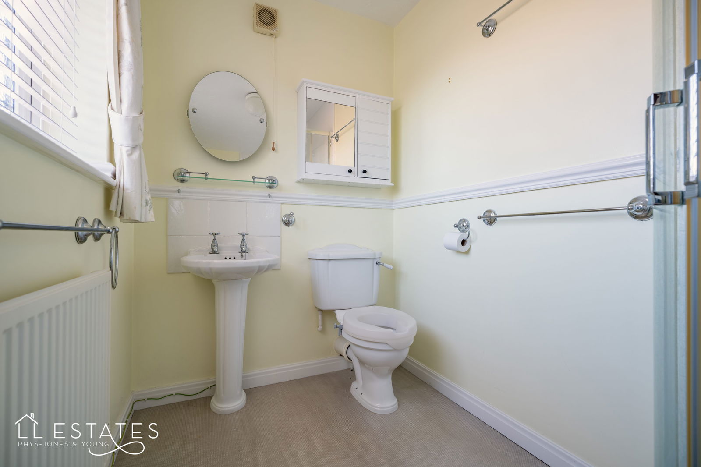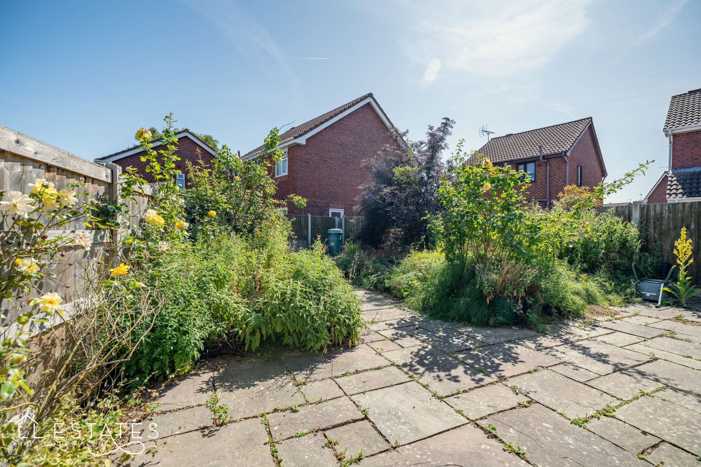3 bedroom
2 bathroom
1272 sq ft (118 .17 sq m)
2 receptions
3 bedroom
2 bathroom
1272 sq ft (118 .17 sq m)
2 receptions
Situated in a quiet cul-de-sac, this well-maintained three-bedroom detached family home offers generous living space and a flexible layout, perfect for modern family life. The property was extended in the early 2000s, and planning permission is in place for the completed extension, which adds valuable additional living space.
Inside, there are two reception rooms, with a separate dining area that flows seamlessly into the second reception room, ideal for entertaining or day-to-day family living. The kitchen is a great size, filled with natural light, and there is a useful utility area with a downstairs WC. At the front of the property, the spacious lounge provides a warm and inviting place to relax.
Upstairs, there are three well-proportioned bedrooms, including a master bedroom with ensuite, and a main family bathroom with a bath.
Outside, the home offers a driveway for off-road parking, an attached garage, and a paved rear garden with mature plants and shrubs—perfect for low-maintenance outdoor enjoyment.
Offered with no onward chain, this property is ready to move into and offers excellent potential in a desirable residential location.
Room Measurements
Entrance Porch
Lounge: 3.97m x 4.59m
Kitchen: 2.85m x 4.08
Utility Room: 2.01m x 1.29m
W.C: 1.55m x 0.82m
Dining Area : 4.27m x 2.42m
Reception Room: 2.76m x 2.81m
Bedroom One: 4.02m x 3.03m
Ensuite: 2.48m x 1.55m
Bedroom Two: 2.48m x 3.43m
Bedroom Three: 3.25m x 2.72m
Bathroom: 2.47m x 1.78m
Garage: 2.39m x 3.77m
Parking: Private driveway
Gardens: Front is Paved and there is a lawned area to the rear.
Tenure: Freehold
EPC: C
Boiler Info: Located in the Utility Room. The Current owners do not know the age of the boiler.
Services: Mains Gas, Electric and Drainage
Council Tax Band: D
Loft: The loft is boarded and insulated, there is no ladder.
The property was extended in the early 2000’s and all planning permission is in place.
Some images shown in this listing are computer-generated (CGI) and are for illustrative purposes only.
