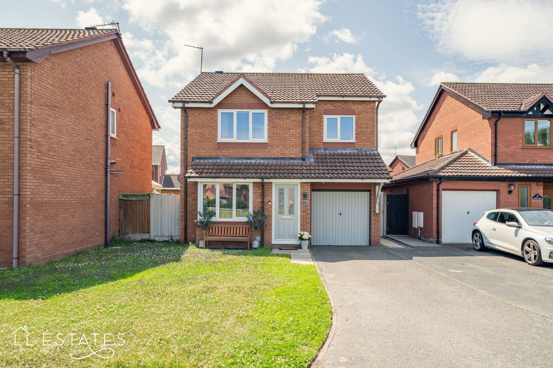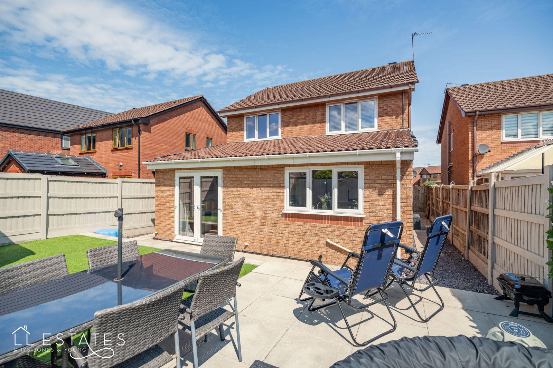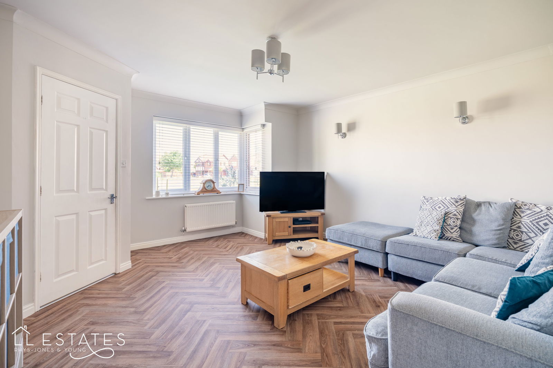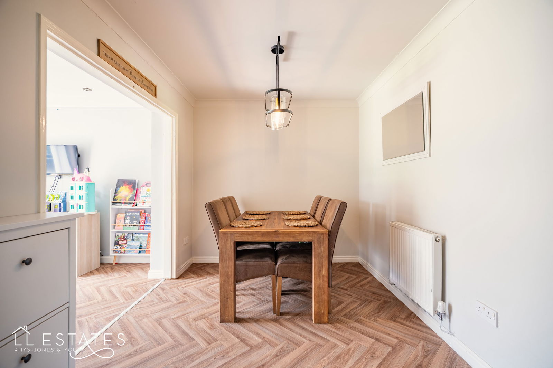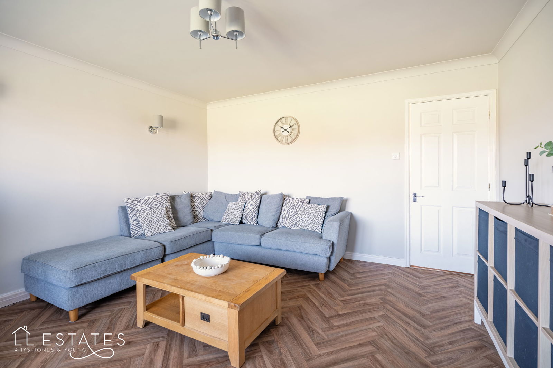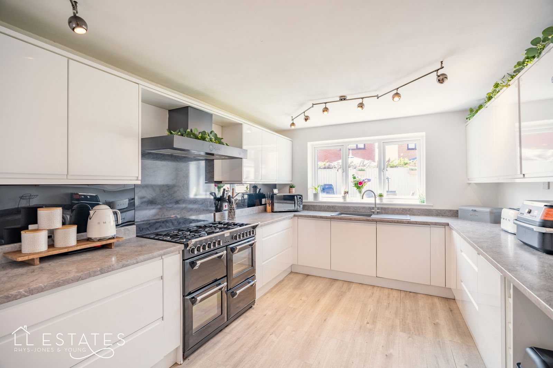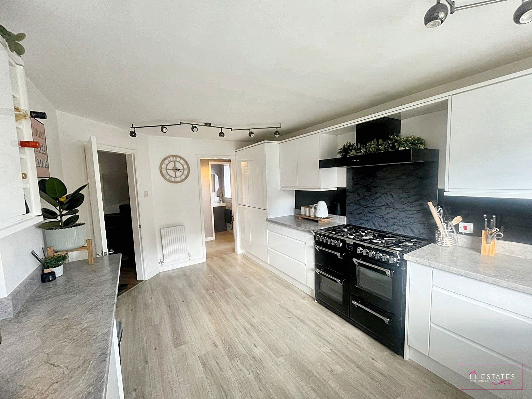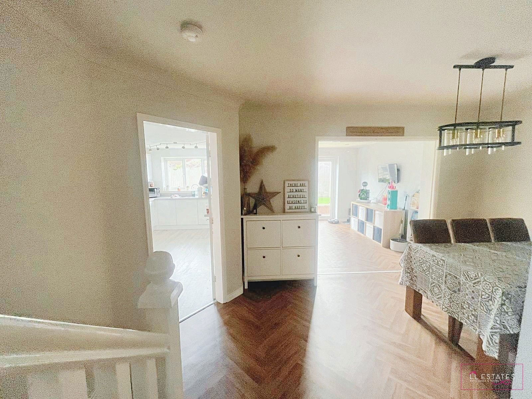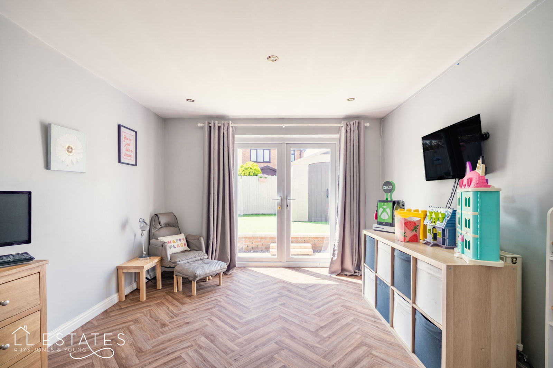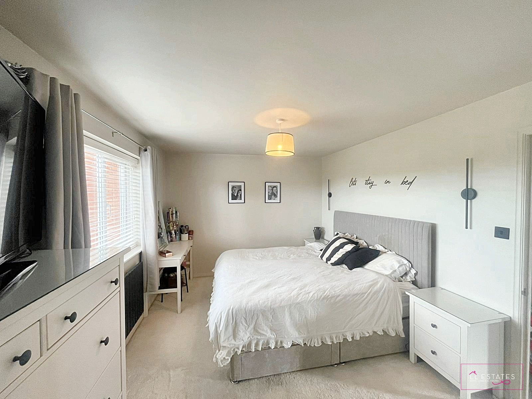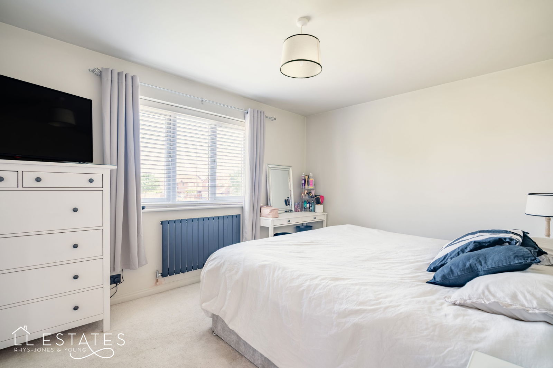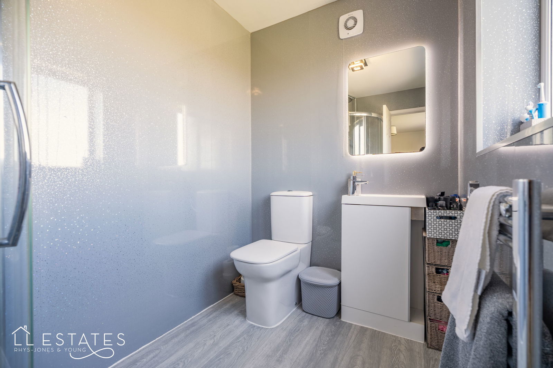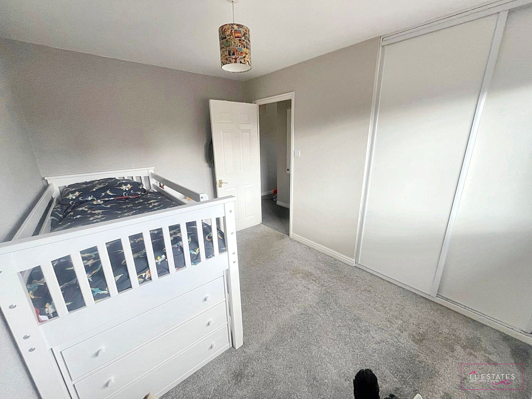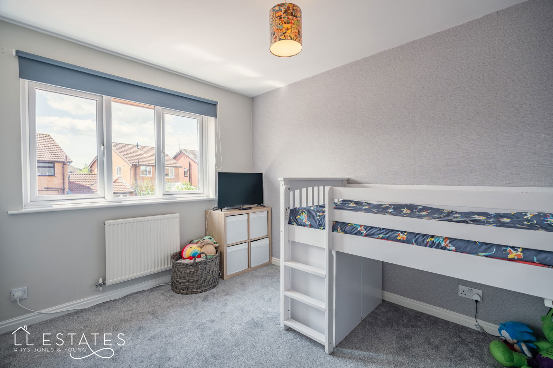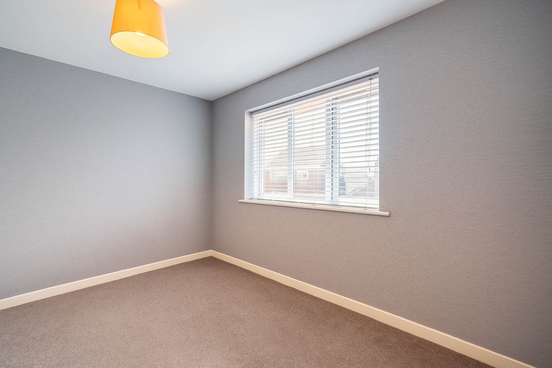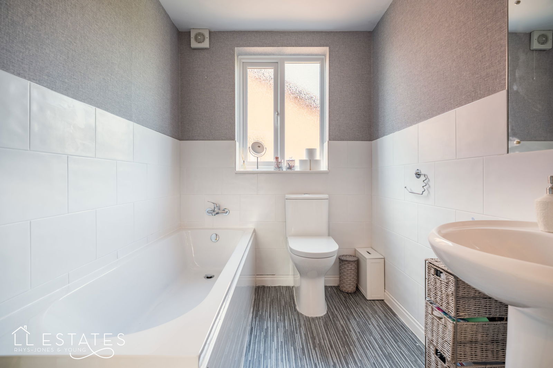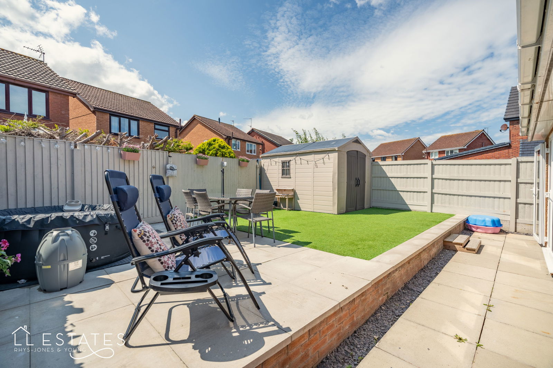3 bedroom
1 bathroom
1249 sq ft (116 .04 sq m)
3 receptions
3 bedroom
1 bathroom
1249 sq ft (116 .04 sq m)
3 receptions
Opposite the Green – Gorgeous 3-Bed Detached with Show-Stopping Extension!
Set in one of Rhyl’s most popular spots, right across from the green for beautiful open views, this immaculate three-bedroom detached home offers space, style, and flexibility in abundance.
Step inside via the welcoming porch and into the bright, airy lounge with its lovely outlook. The heart of the home is the generous dining room, flowing into a sleek modern kitchen with high-gloss units and a feature range cooker—perfect for passionate cooks and lively gatherings.
A separate utility room keeps life organised, with plumbing for a washer, space for a dryer, and a handy ground floor WC. The standout rear extension adds a versatile third reception room—ideal as a playroom, home office, or cosy snug—with French doors spilling out to the sunny, south-facing garden.
Upstairs, you’ll find three light-filled double bedrooms. The master comes with a spacious en-suite, while the contemporary family bathroom serves the others.
Outside, enjoy off-road parking, a garage, and low-maintenance rear gardens that bask in sunshine all day long. The garage is perfect for conversion (STNC) and many properties on the development have done this to give even further family living space or a ground floor bedroom.
Extended, upgraded, and ready to move into—this is modern family living at its best. Book your viewing today and prepare to fall in love!
Room Measurements:
Lounge: 4.53m x 3,97m
Dining Room: 4.38m x 2.48m
Kitchen: 4.92m x 2.98m
Utility Room:
Reception Room: 3.42m x 3.27m
Bedroom One: 4.05m 3.06m
Ensuite: 2.47m x 1.57m
Bedroom Two: 3.39m x 2.77m
Bedroom Three: 3.39m x 2.52m
Bathroom: 2.47m x 1.57m
Tenure: Freehold
Build Date: 1996
Services: Mains gas, electric and drainage. Water is metered
Loft: Partly boarded. Pull down ladder access.
Property was extended in 2006 and all paperwork in place,
Boiler: Located in the garage. Ideal Logic boiler. Age: 2006.
Broadband: Yes. Sky- Fibre
No restrictions or rights of way the owner is aware of.
