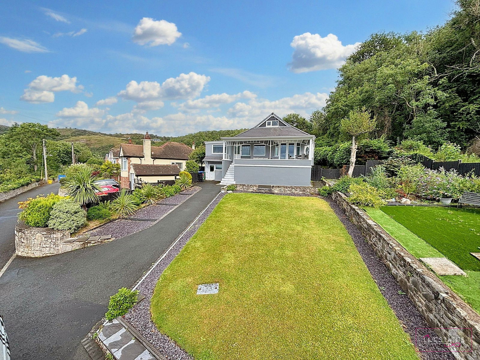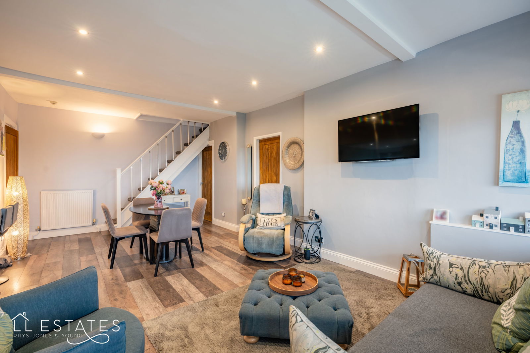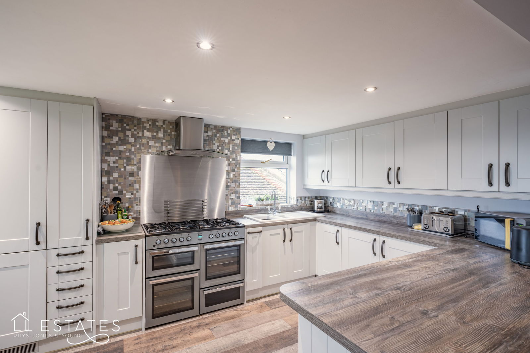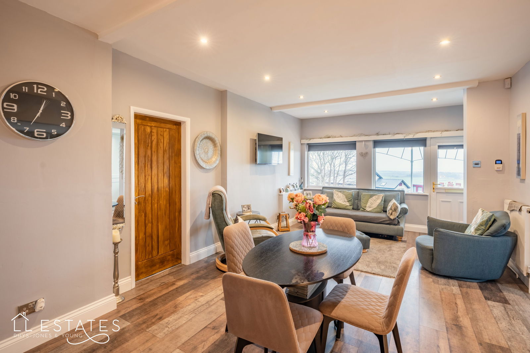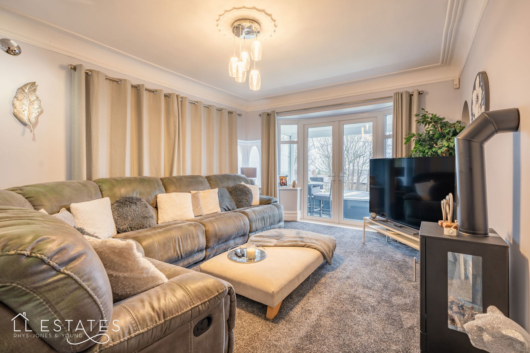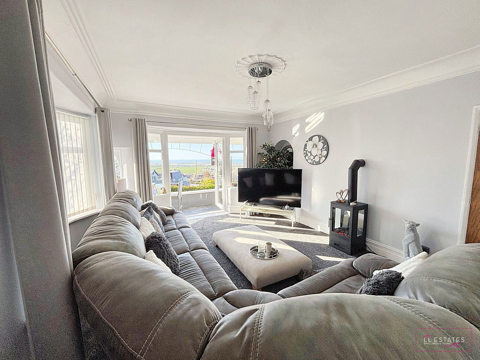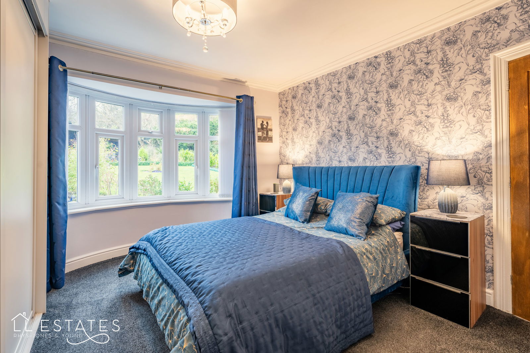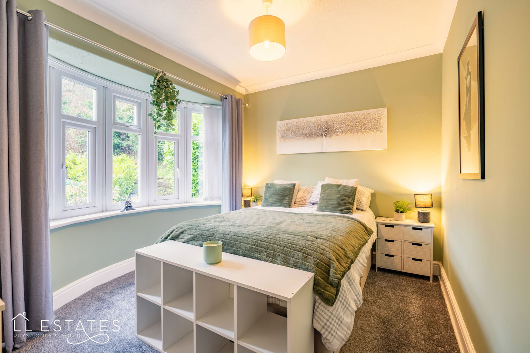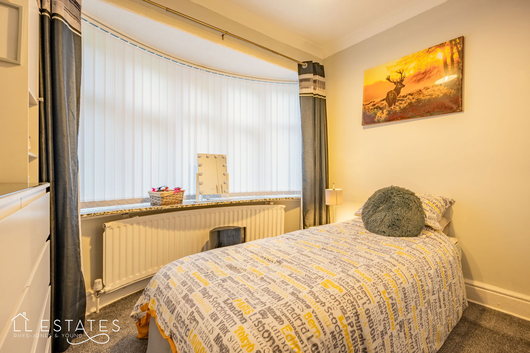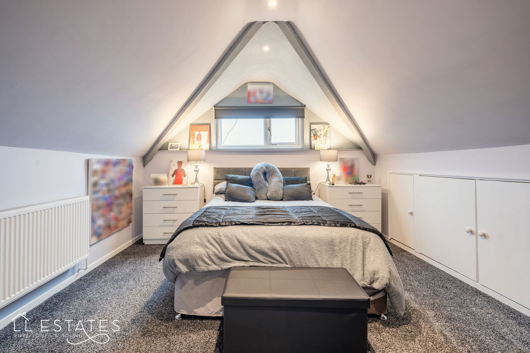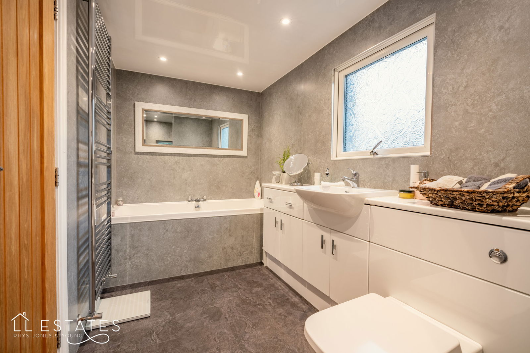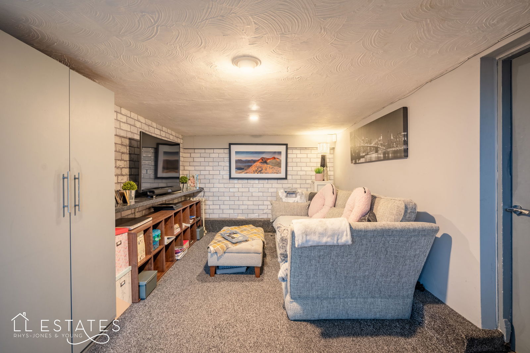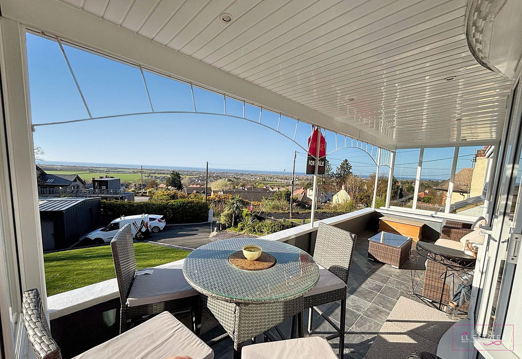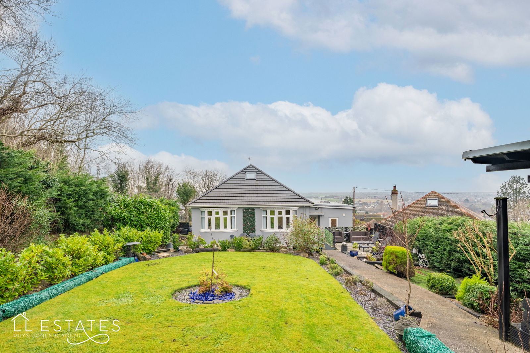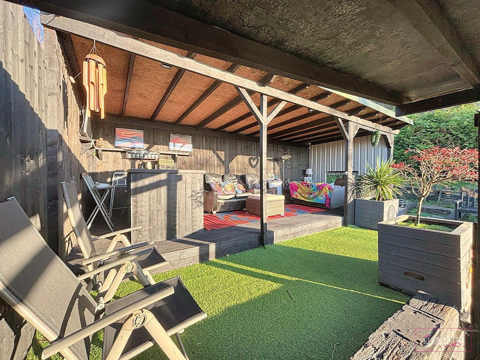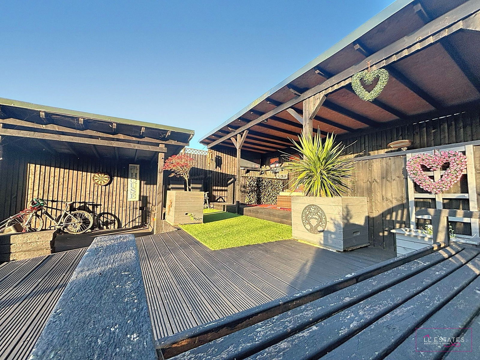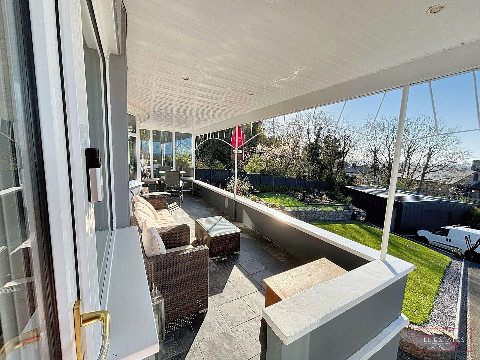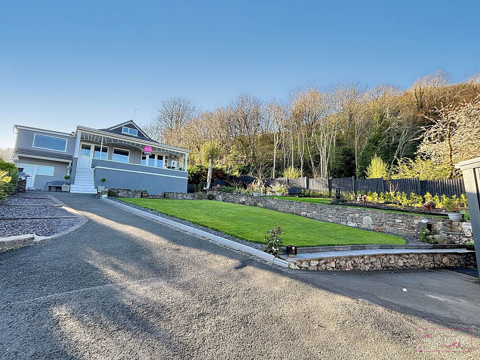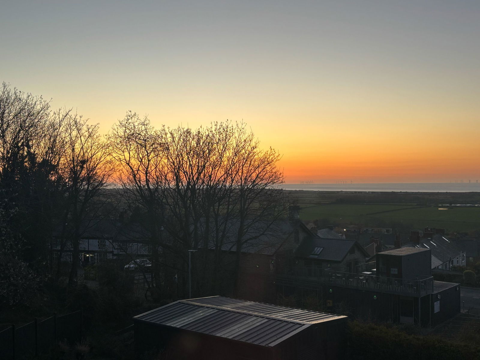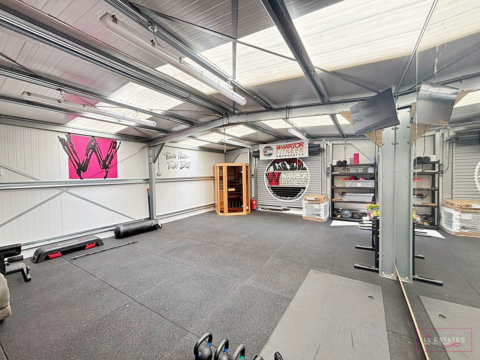3 bedroom
2 bathroom
2388 sq ft (221 .85 sq m)
3 receptions
3 bedroom
2 bathroom
2388 sq ft (221 .85 sq m)
3 receptions
Tucked away yet standing proud, in a peaceful and scenic location, this outstanding detached home offers generous, versatile living space and truly breathtaking views — all just moments from tranquil countryside walks, including the old railway line to Dyserth and hillside trails accessible right from your doorstep.
Step inside and you’re welcomed by a spacious, open-plan living and dining area, perfect for both everyday family life and entertaining. The layout flows seamlessly into the well-equipped kitchen, designed with functionality in mind. A rear hallway leads to a recently fitted, bathroom, offering both convenience and privacy.
Just off the main living area, a charming veranda invites you to relax in the evening sun, blending indoor comfort with outdoor charm. To the front of the property, a beautifully presented lounge with French doors opens onto the veranda, enhancing the light and flow of the home.
One of the standout features of this property is the converted basement, easily accessed via stairs from the kitchen. This versatile space has been thoughtfully adapted over time and now includes a utility room, separate WC, and flexible room ideal as a snug, home gym, office, or playroom — tailored to suit your lifestyle.
Back upstairs, you’ll find three generous bedrooms filled with natural light. A staircase from the main living area leads to a fourth room with its own en-suite WC and dressing area, offering the perfect private retreat or guest space.
Outside, the home continues to impress. A newly installed roof ensures peace of mind, while the extensive driveway offers parking for multiple vehicles. A purpose-built outbuilding is currently used as a gym but could easily transform into a studio, office, or workshop.
The garden grounds are beautifully maintained, offering privacy, space, and tranquillity. The rear garden extends further than you’d expect — leading to a delightful, elevated outdoor retreat. At the top, you'll find a fully powered open cabin with a built-in bar and cosy seating, ideal for entertaining or quiet evenings. There’s also a covered area wired for a hot tub, adding an extra touch of luxury.
With spectacular views to the front and a truly unique layout throughout, this property stands apart. Offered with no onward chain, it’s a rare chance to own a spacious and adaptable home in one of the area’s most desirable settings.
Room Measurements:
Living Area: 6.82m x 3.58m
Kitchen: 5.48m x 2.88m
Lounge: 4.85m x 4.15m
Bedroom 1: 3.71m x 4.18m
Bedroom 2: 3.76m x 3.08m
Bedroom 3: 3.50m x 3m
Bathroom: 4.60m x 1.75m
Loft Room: 4.21m x 3.67m
WC & Dressing Room: 3.63m x 1.80m
Basement Room: 5.52m x 2.86m
Utility Room & Storage: 3.72m x 2.01m
WC: 1.84m x 1.12m
Purpose Built Unit: 7.62m x 5.80m
Gardens & Parking: Ample off road parking and large well kept gardens to the front and rear.
Tenure: Freehold
Services: Mains gas, electric, water and drainage.
Boiler info: Located in the basement. Age: approx. 5 years old.
Council Tax Band: E
EPC: D
Extra Information:
Purpose built unit has full planning permission which was granted in 2021.
The contents of the unit which is currently a gym, is available by separate negotiation.
The loft room was fully converted by the previous owners 20+ years ago, and we are unsure what paperwork is in place for the conversion.
The property had a new roof in 2021.
