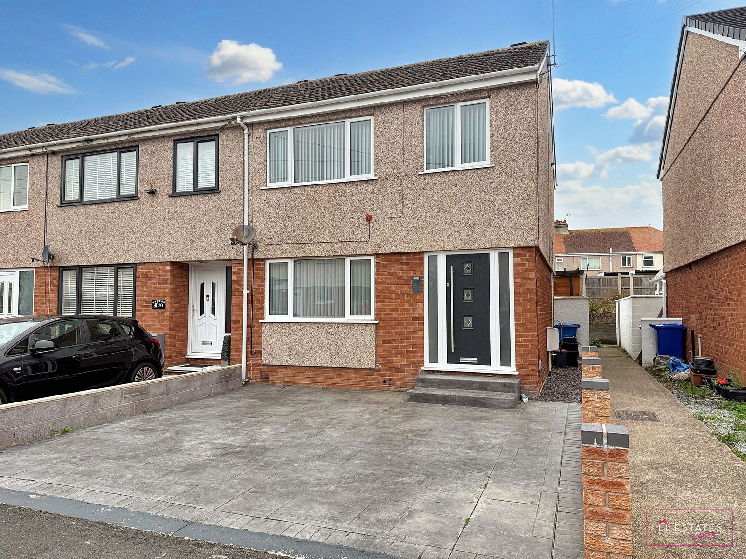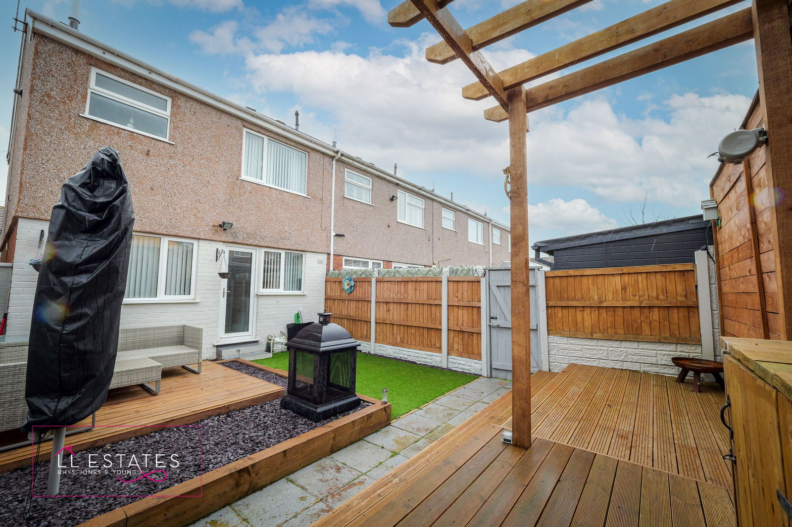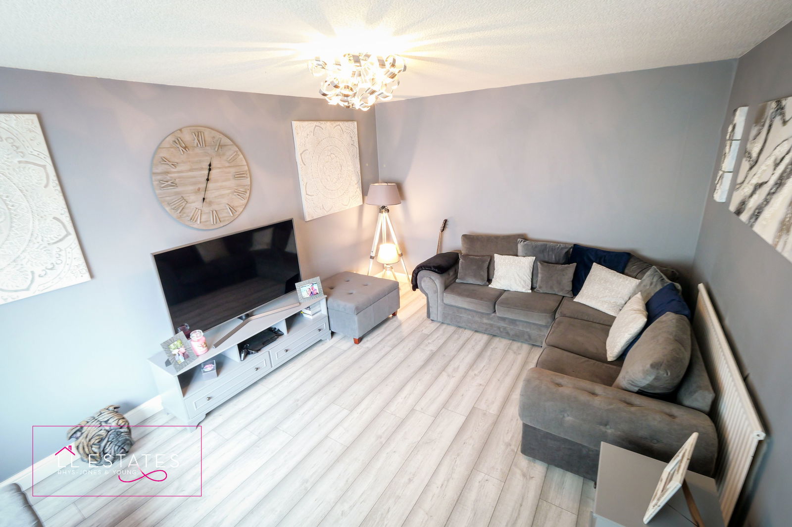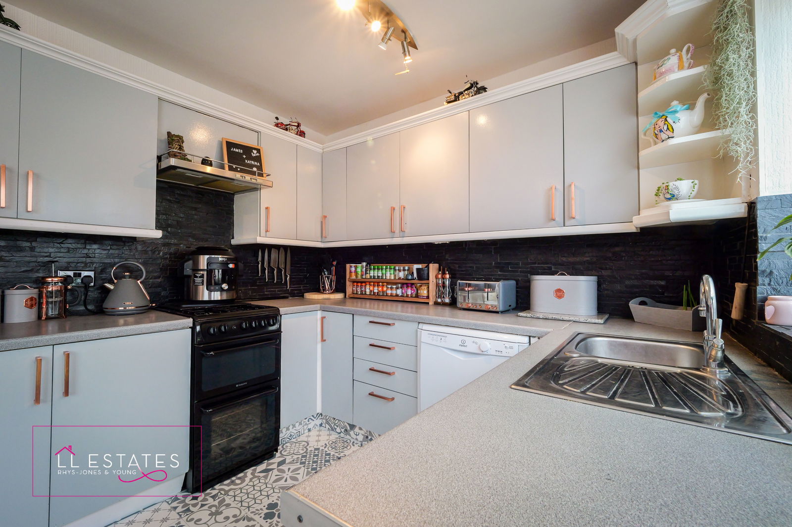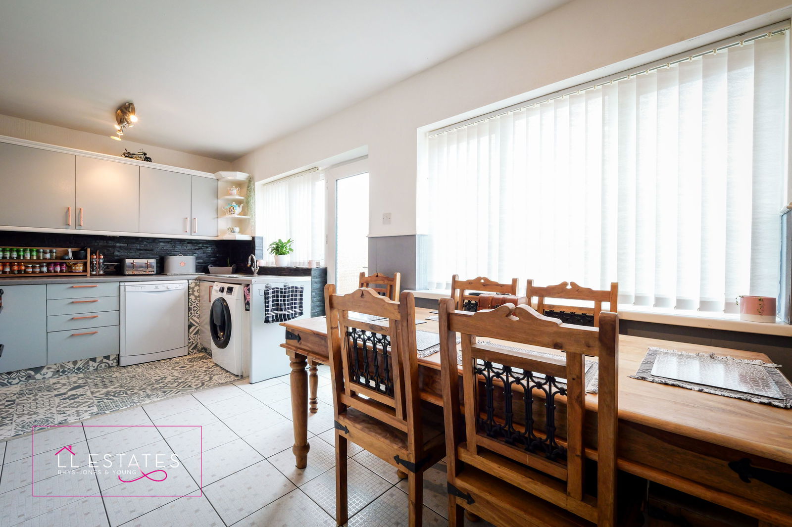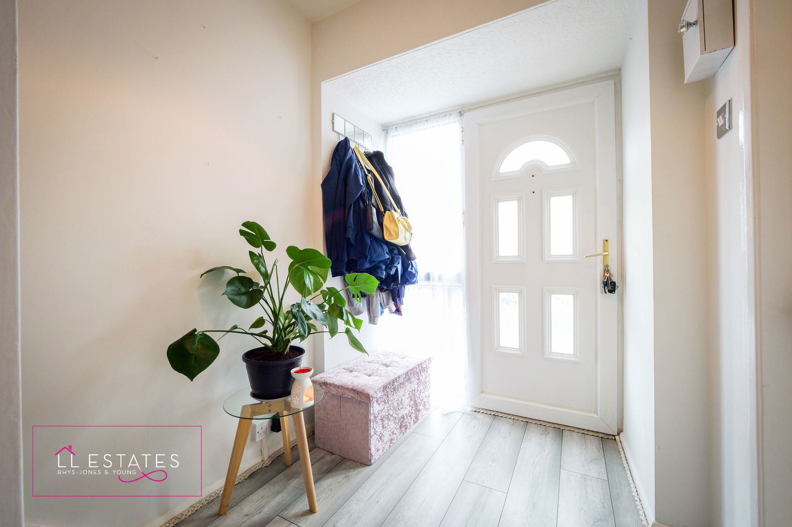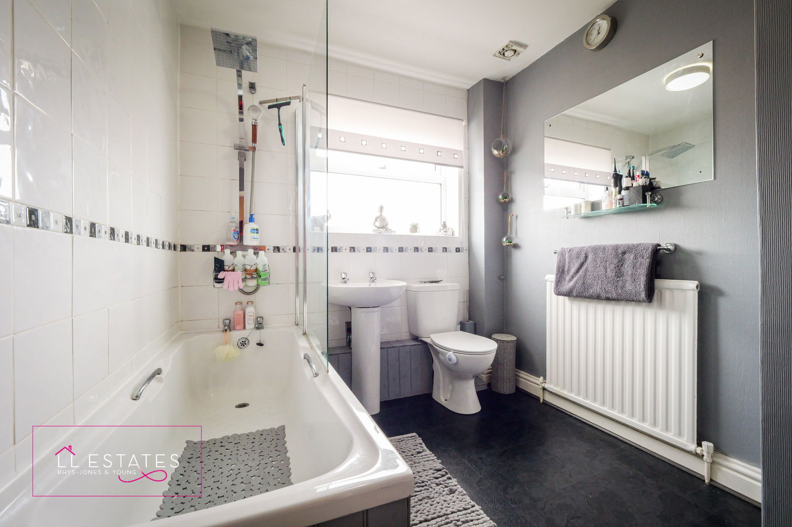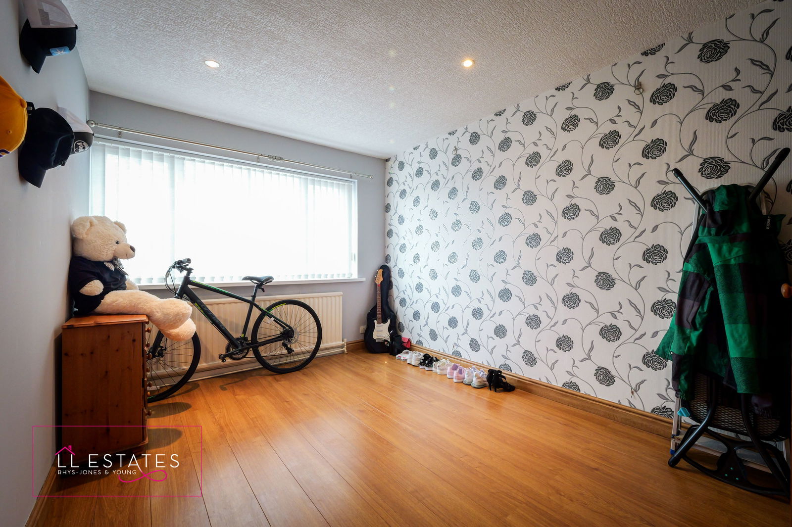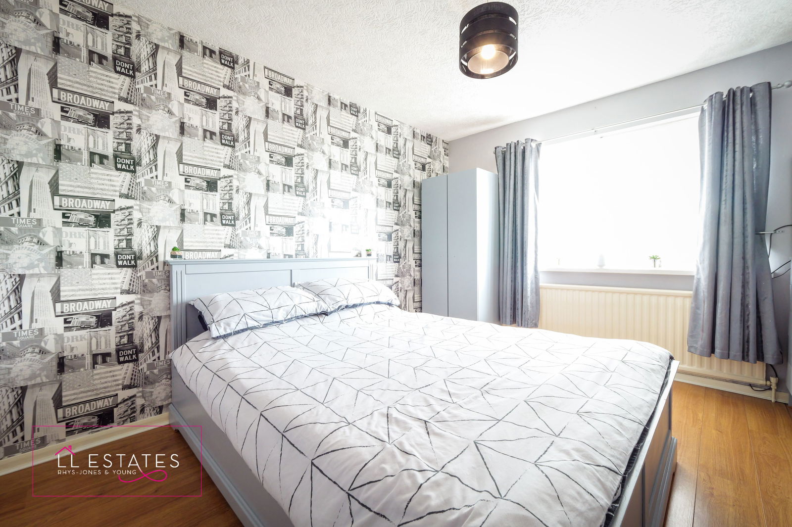3 bedroom
2 bathroom
872 sq ft (81 .01 sq m)
1 reception
3 bedroom
2 bathroom
872 sq ft (81 .01 sq m)
1 reception
A well-Presented 3-Bedroom Semi-Detached House on Brookdale Road, Rhyl – Ideal for First-Time Buyers
We are excited to present this well-maintained 3-bedroom semi-detached house, perfectly positioned on the popular Brookdale Road in Rhyl. This property is an ideal choice for first-time buyers looking for a comfortable and modern home in a convenient location.
Upon arrival, you’ll be welcomed by a newly laid driveway offering off-road parking. The newly fitted front door leads into the entrance hall, creating a bright and inviting first impression. To the front of the property, the lounge provides a cosy yet spacious area to relax and unwind, with a large window allowing plenty of natural light to flood the room.
To the rear is the kitchen/diner, located off the entrance hall. This practical and well-equipped space is perfect for family meals, with easy access to the rear gardens. The rear garden is a particular highlight, offering a low-maintenance space that provides an ideal spot to unwind or entertain.
Upstairs, the property boasts three well-proportioned bedrooms. There are two double bedrooms and a single bedroom, providing flexibility for a growing family, a home office, or guest accommodation. The family bathroom completes the upstairs layout, providing a clean and functional space.
Externally, the rear gardens are designed for easy upkeep, offering a relaxing outdoor area with plenty of potential for personalisation. It’s the perfect space to enjoy the outdoors without the need for constant maintenance.
The property benefits from double glazing and gas central heating, ensuring comfort and efficiency throughout the year. With no onward chain, this property is ready to move into, making it the ideal choice for buyers looking to settle in quickly.
Don’t miss out on this fantastic opportunity. Viewing is essential to fully appreciate everything this property has to offer. Get in touch today to arrange a viewing!
Room Measurements:
Lounge: 4.95m x 3.50m
Kitchen/Diner: 5.40m x 2.62m
Bedroom One: 4.04m x 2.85m
Bedroom Two: 3.66m x 2.98m
Bedroom Three: 2.51m x 2.39m
Bathroom: 2.69m x 2.15m
Tenure: Freehold
Services: Mains gas, electric and drainage. Water is metered.
Boiler info: Installed in 2023. Combi boiler.
Loft info: The loft is partly boarded. Pull down ladder
Broadband: Connected
Property Built: 1970's
Council Tax: Denbighshire County Council Tax Band: C
Please note that there is access over the rear gardens for the neighbour to allow bin collection. This is an established arrangement and ensures easy access to the necessary services.
