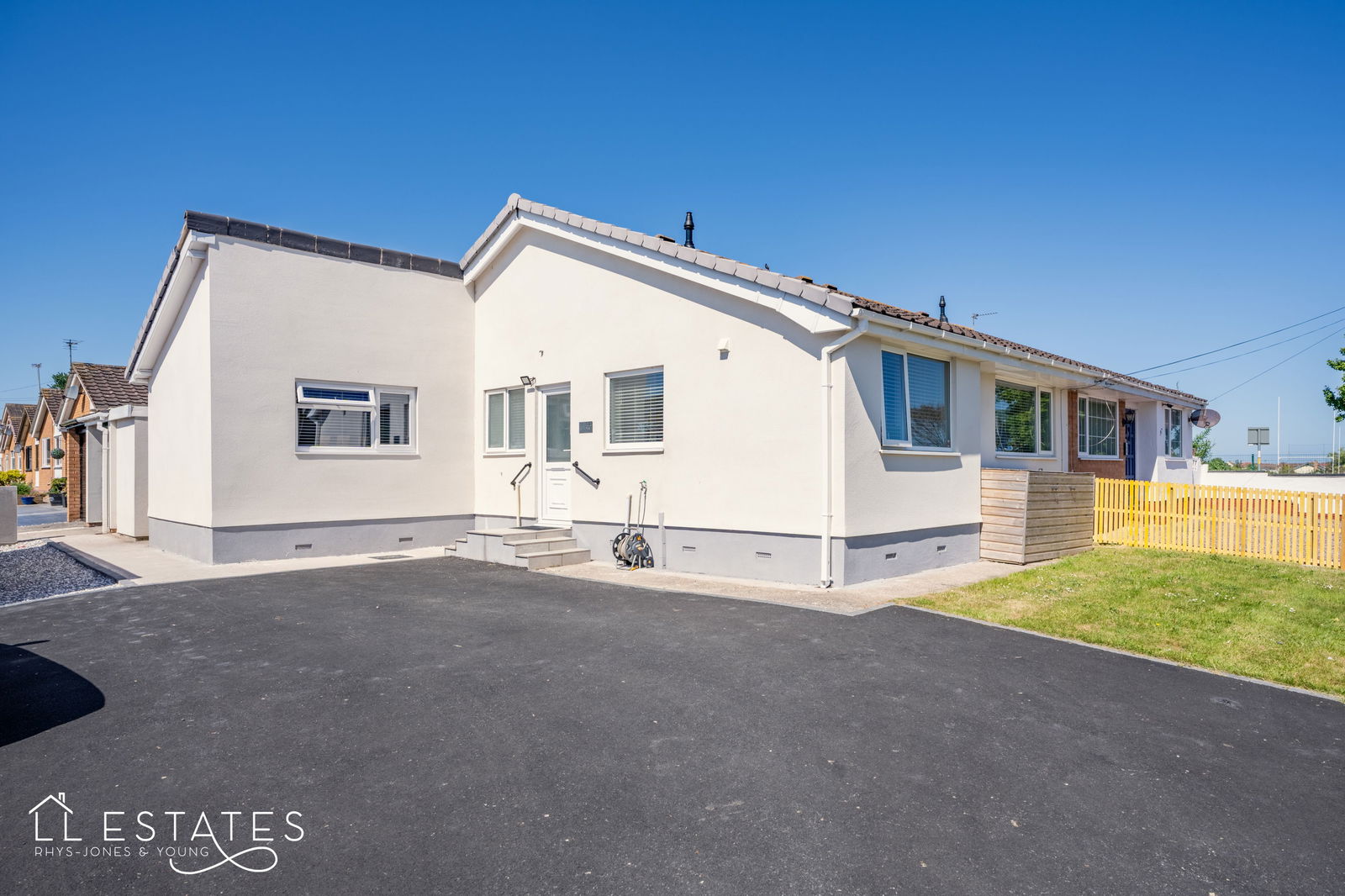3 bedroom
1 bathroom
1 reception
3 bedroom
1 bathroom
1 reception
Stunning Renovated 3-Bedroom Bungalow on a Generous Corner Plot in a Sought-After Area of Rhyl
This beautifully refurbished three-bedroom detached bungalow is a true gem, ideally located in a popular residential area of Rhyl. Occupying a spacious corner plot, this property offers exceptional parking facilities—ample space for several vehicles, a caravan or a boat, and even more with an additional driveway and garage to the rear.
Step inside and be impressed by the modern yet homely interior, beginning with a newly fitted kitchen designed with both aesthetics and functionality in mind. Featuring a range of shaker style units, sleek worktops, integrated appliances, and a central island with a breakfast bar—perfect for informal dining and entertaining.
From the kitchen, an inner hallway leads you through the rest of the home. The generous lounge is positioned at the front of the property and boasts a large window that floods the room with natural light. A striking feature wall with panelling, built-in electric fire, and a handy storage cupboard make this a warm and welcoming space.
The master bedroom is located to the rear of the bungalow and offers direct access to the private garden via French doors—perfect for those lazy Sunday mornings. Adjacent to the master is a well-proportioned third bedroom, ideal for guests, a child’s room or a home office. A further inner hallway leads to the second double bedroom which overlooks the front of the property, and the modern family bathroom with a bath with shower over, WC and wash hand basin completes the internal accommodation.
Outside, the enclosed rear garden provides a private retreat with a neat lawn, paved patio area and the ultimate luxury—a hot tub, ideal for relaxing after a long day.
This stunning home is ready to move into and perfect for a wide range of buyers. Viewing is highly recommended to fully appreciate everything this fantastic bungalow has to offer.
Room measurements:
Kitchen: 5.10m x 3.19m
Lounge: 5.50m x 3.46m
Bedroom One: 4.39m x 3.27m
Bedroom Two: 3.39m x 2.97m
Bedroom Three: 3.43m x 2.61m
Bathroom: 2.32m x 1.49m
Tenure: Freehold
Services: Mains gas, electric & Drainage. Water is metered.
Boiler: Located in the cupboard in the Kitchen. Age: approx. 2 years. Combination Boiler.
Broadband: Yes. Current Provider: EE. Fibre
Parking: 5/6 vehicles. Caravan or boat. Plus drive to the rear & Garage.
No restrictions or rights of way the owner is aware of.
Planning permission in place for extension & for the wall to the front of the property.
Side extension was done 2 years ago. Completion certificate in place.









