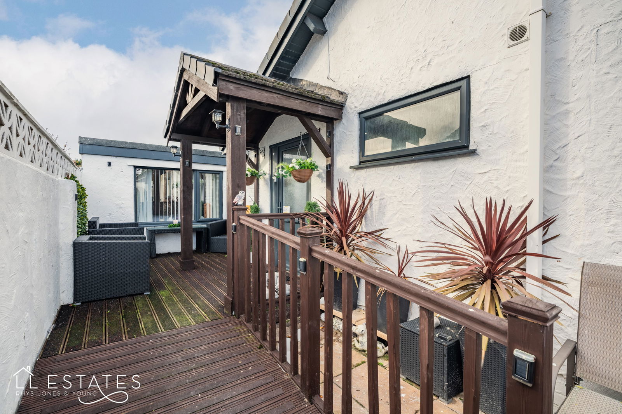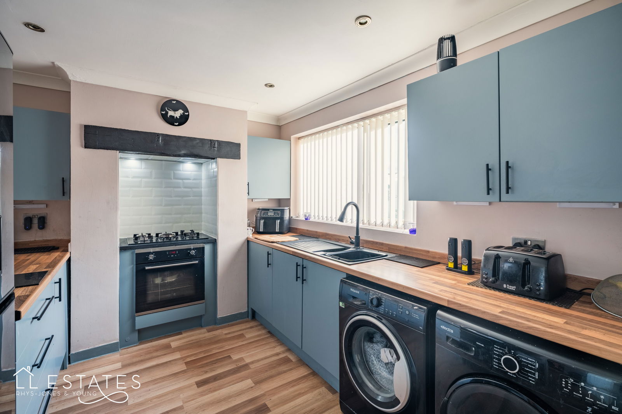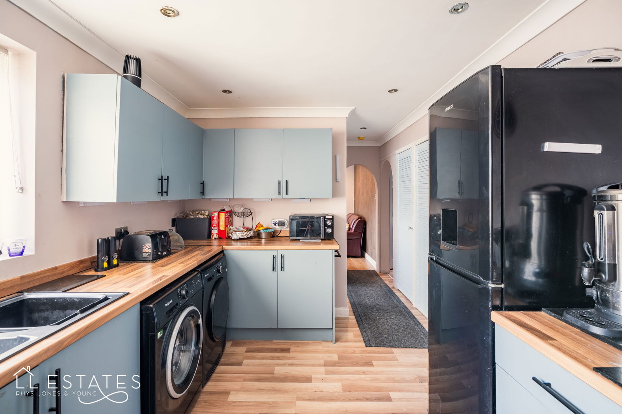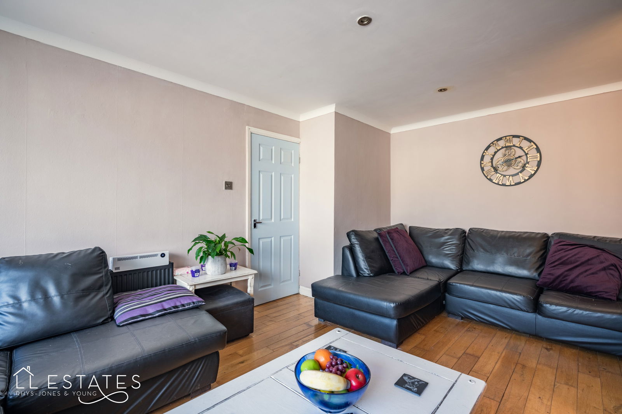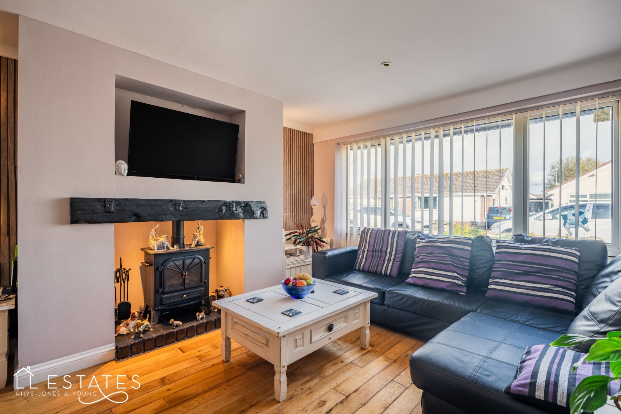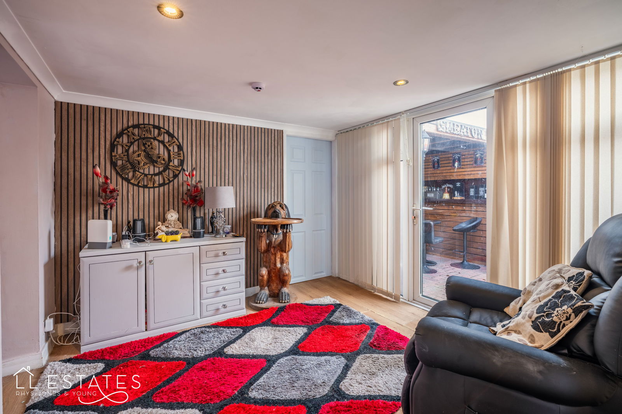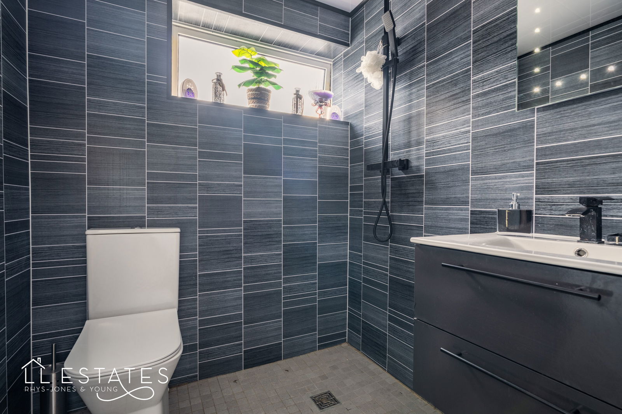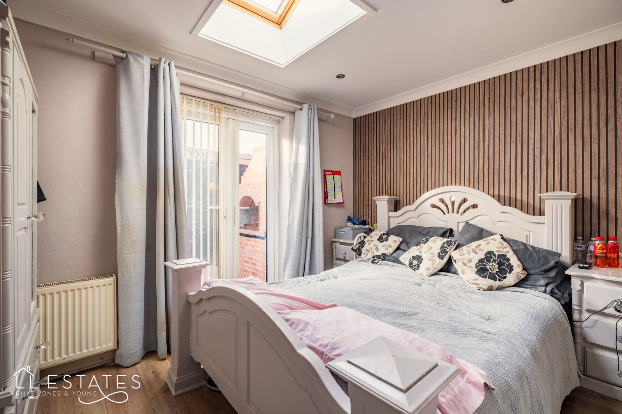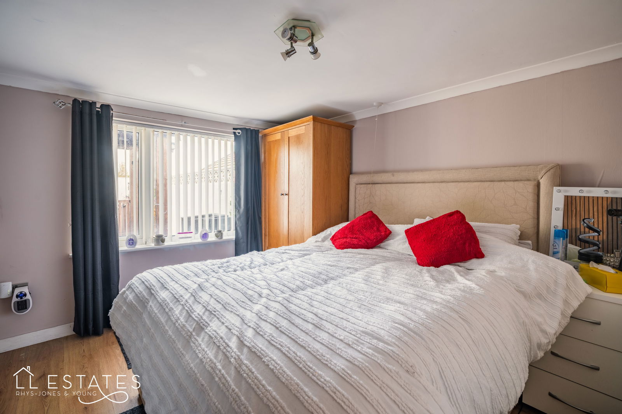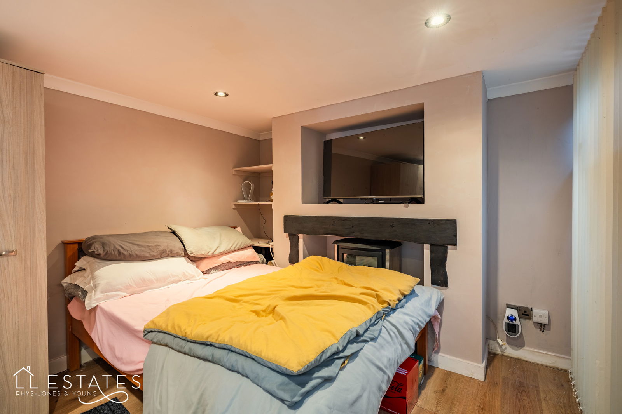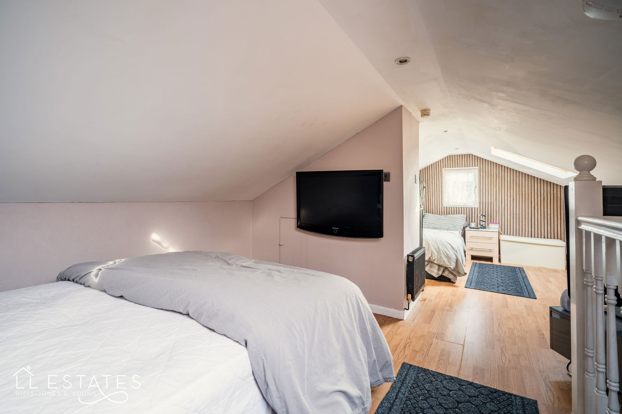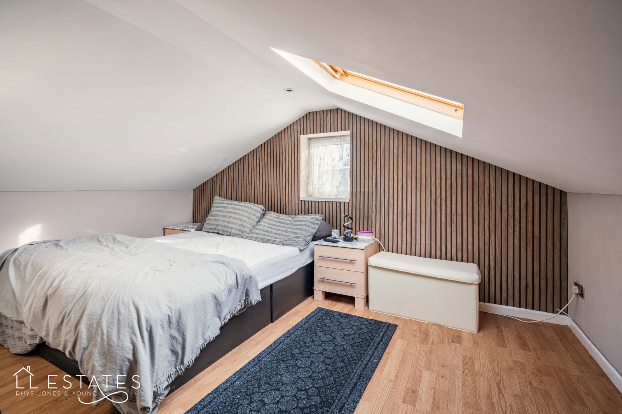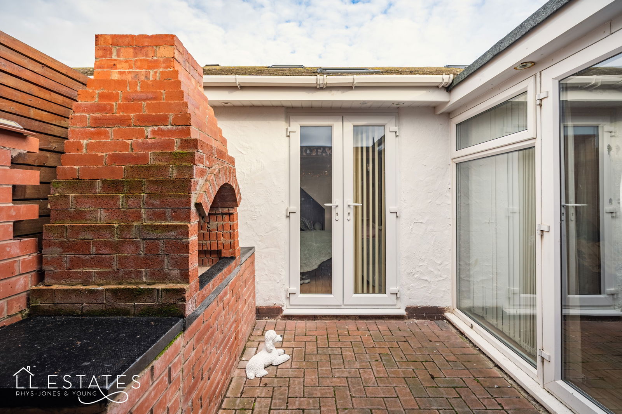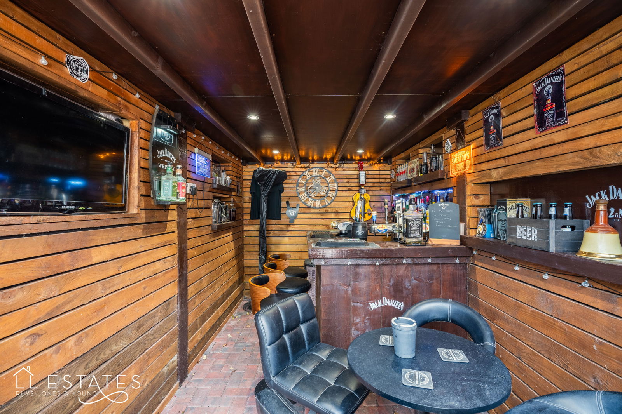3 bedroom
1 bathroom
2 receptions
3 bedroom
1 bathroom
2 receptions
Tucked away in a quiet cul-de-sac, Plastirion is a spacious and well-presented bungalow that offers flexible living and a surprisingly generous layout — perfect if you value indoor space over a large garden.
The main bedroom is a lovely, bright double with double doors opening straight out to the garden. Bedroom two is another comfortable double with plenty of space for wardrobes and furniture. Bedroom three, created from the garage conversion, is also a good-sized double and has the added benefit of a storage cupboard.
The modern kitchen has been thoughtfully redesigned to make the most of the space, offering plenty of worktop area and storage. The main lounge is cosy yet roomy, featuring a built-in TV and an electric log burner that gives the room a real homely feel. A second reception room provides additional flexibility — a great space for family gatherings, hobbies, or a second sitting area.
The bathroom has been stylishly updated with modern fittings, and the loft has been converted to provide an additional versatile area, perfect as a study, hobby room, or snug.
Outside, there’s driveway parking to the front and a small enclosed seating area by the entrance. The rear garden is designed for easy maintenance, with paving and a fantastic outdoor bar — ideal for entertaining but easily adaptable as a workshop if preferred.
Located close to local shops, amenities, and the beach, this lovely bungalow combines practicality, comfort, and coastal living in one neat package.
Tenure: Freehold
Services: Mains gas, electricity, and drainage. Water supply is metered.
Boiler: Worcester boiler, installed approximately 5 years ago and serviced annually. Located in the kitchen.
Council Tax Band: C
EPC: D
The vendor is not aware of any restrictions, access, or rights of way affecting the property.
Planning & Alterations:
The garage has been converted to create an additional bedroom, with planning permission for the change of use in place. A loft conversion provides further living space, and the property was extended prior to the current ownership. A completion certificate is not available for these works.
Entrance: 2.06m X 2.86m
Reception room: 3.10m X 2.91m
Lounge: 4.87m X 3.50m
Kitchen: 3.82m X 2.73m
Bathroom: 1.71m X 1.67m
Bedroom One: 3.63m X 3.65m
Bedroom Two: 2.87m X 2.85m
Bedroom Three: 2.99m X 2.83m
Storage space: 1.46m X 2.56m
Loft room: 4.03m X 5.02m
