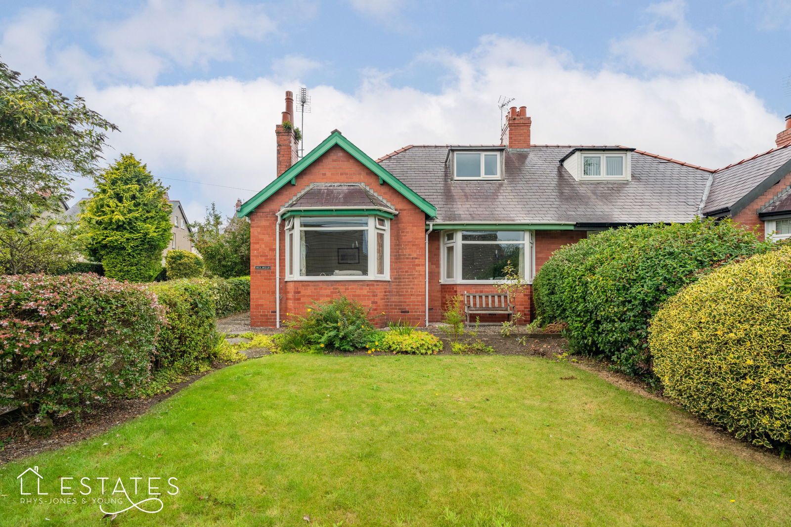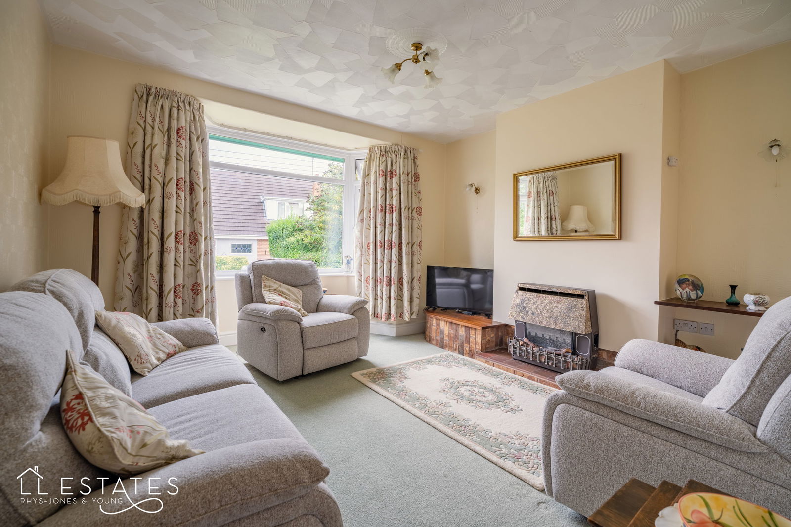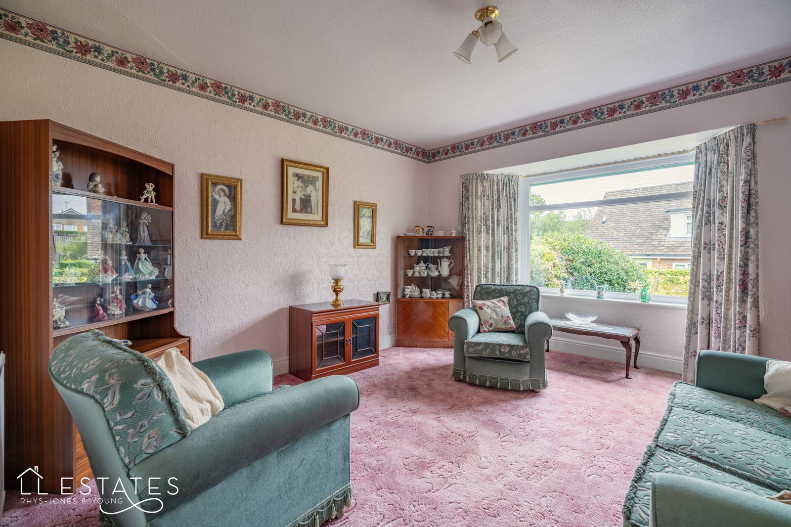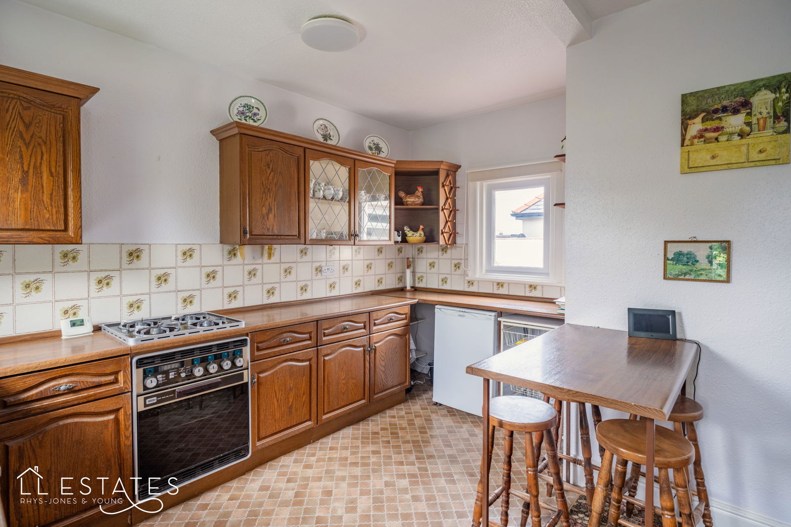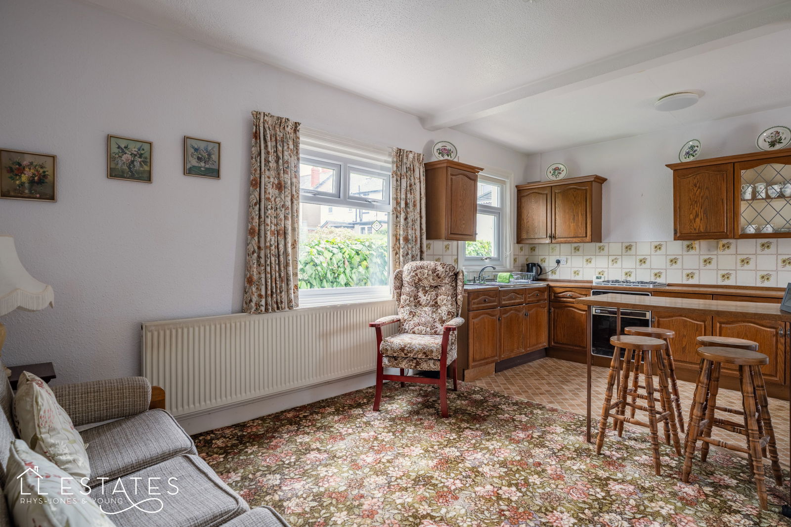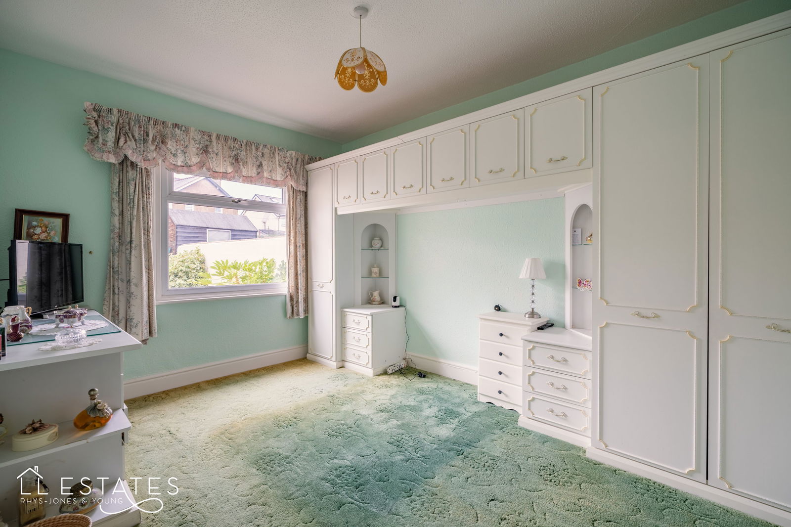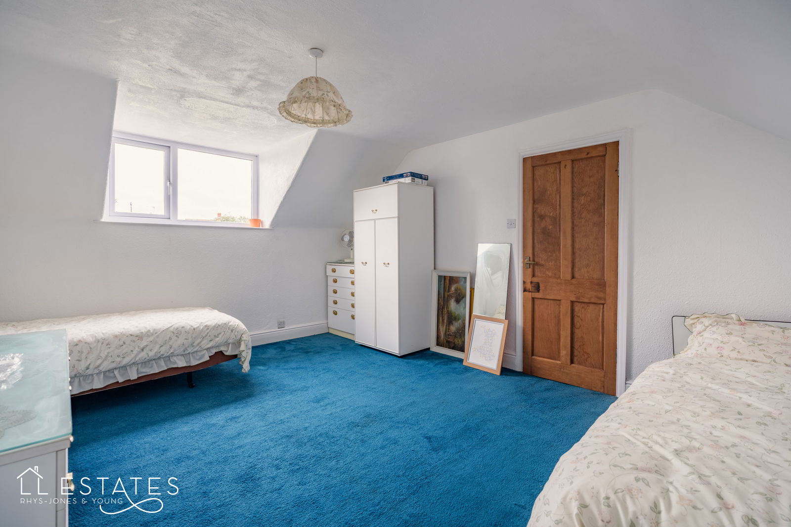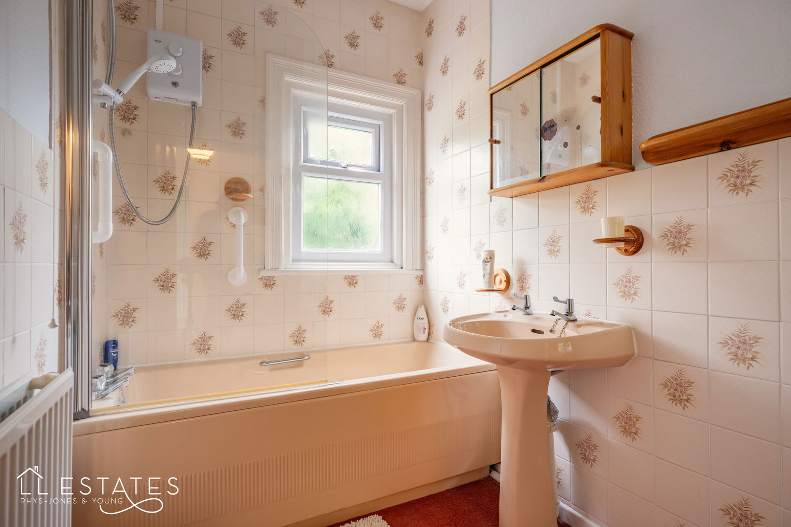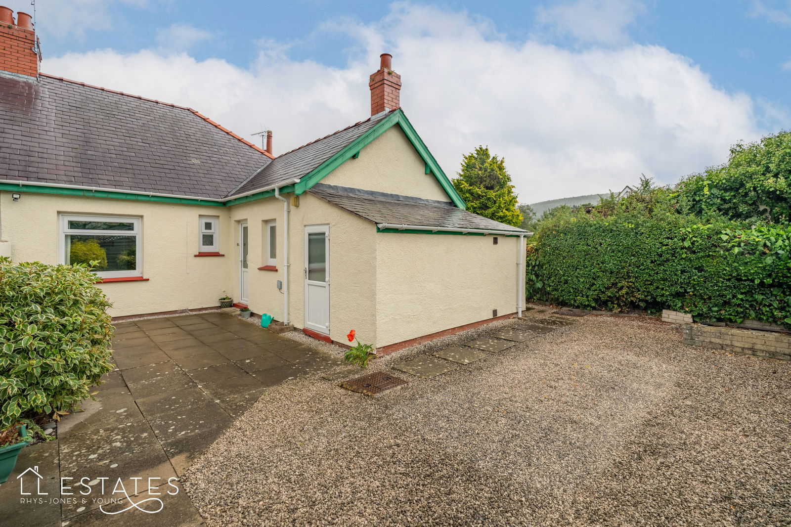3 bedroom
1 bathroom
1076 sq ft (99 .96 sq m)
1 reception
3 bedroom
1 bathroom
1076 sq ft (99 .96 sq m)
1 reception
Offered with NO FORWARD CHAIN, this spacious three bedroom, semi-detached dormer bungalow offers plenty of potential and room to make your own. With generous room sizes and a flexible layout, it provides a great opportunity to create a home to suit your needs.
At the rear, private shared access leads to parking, a courtyard-style garden, and a practical outhouse-style utility space. Often used as the main entrance, the back door opens into the kitchen diner, a bright and welcoming space with room for cooking and family meals.
From the kitchen, a hallway leads to a WC, the main bathroom, and a large reception room at the front of the property. Comfortable and well-proportioned, this living space works equally well for relaxing or entertaining. Two further bedrooms on this level are versatile, suitable as doubles, children’s rooms, a guest room, or a home office.
A side door opens to the front, where a mature garden provides a private outdoor space for family time or enjoying the sunshine.
The upper floor is entirely devoted to the master bedroom. Light-filled and tucked away from the rest of the home, it offers space and privacy, with the potential to become a main suite.
With its practical layout and scope to modernise, this semi-detached bungalow is a flexible home for first-time buyers, families, or anyone looking for a project.
Room measurements:
Kitchen/Diner - 3.89m x 5.46m
Lounge - 4.00m x 4.28m
Bedroom One - 3.89m x 4.63m
Bedroom Two - 3.85m x 4.61m
Bedroom Three - 2.94m x 3.98m
Bathroom - 2.87m x 1.57m
Utility room - 3.86m 1.73m
Services:
Services - Mains Gas, electric, and drainage. Water is metered.
EPC - D
Council Tax Band TBC - Conway County Council
Subject to a grant of probate
Tenure - Freehold
Boiler - combi boiler approximately 8 years old and last serviced 2023, located in the utility room.
Broadband available - previous provider Virgin.
Restrictions or rights of way the owner is aware of - shared access of private road.
