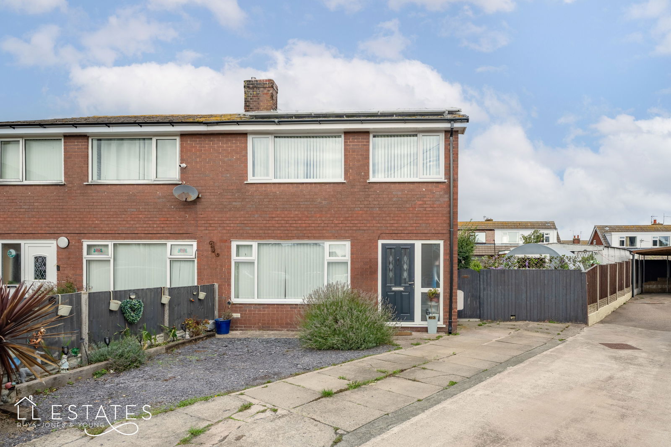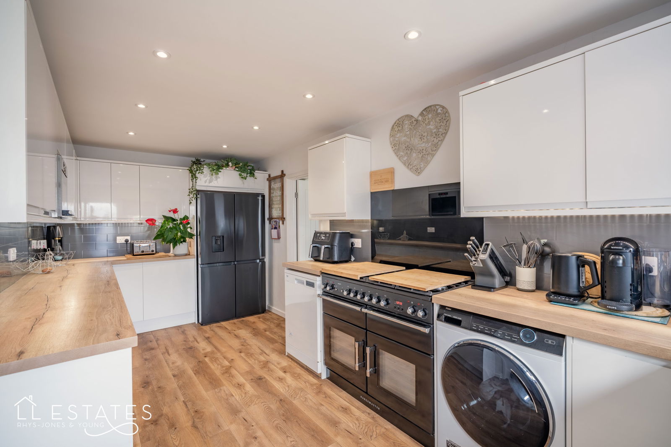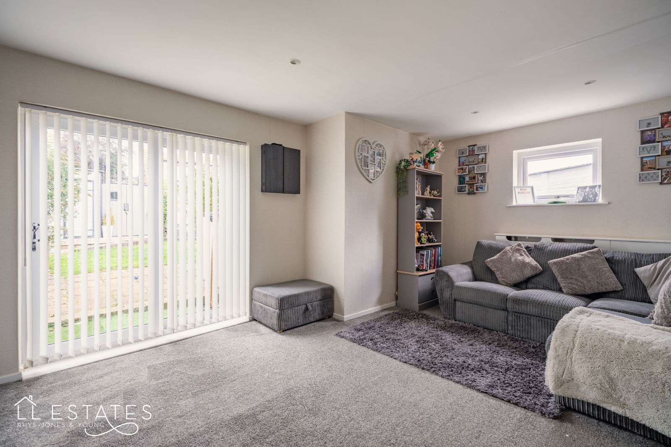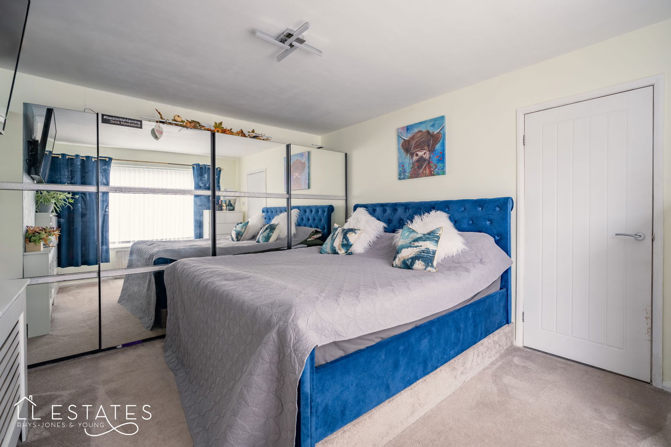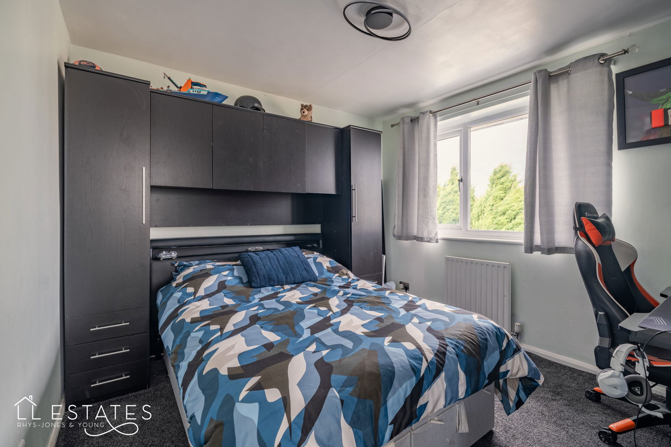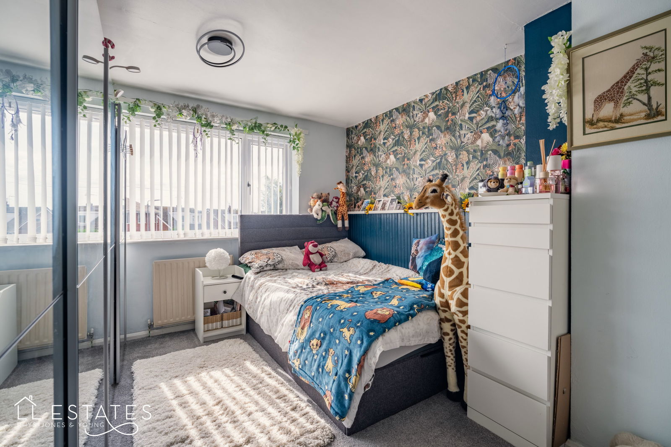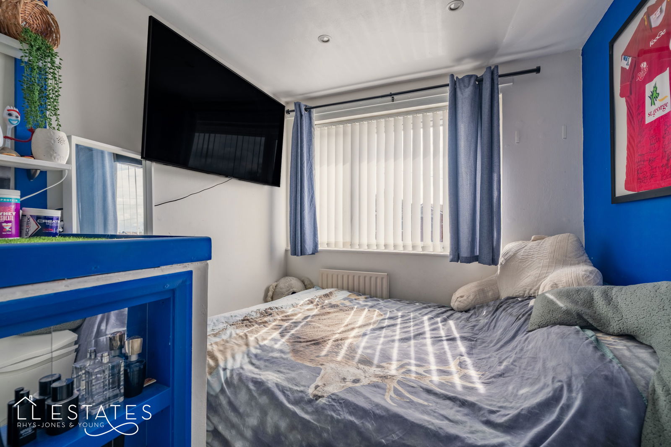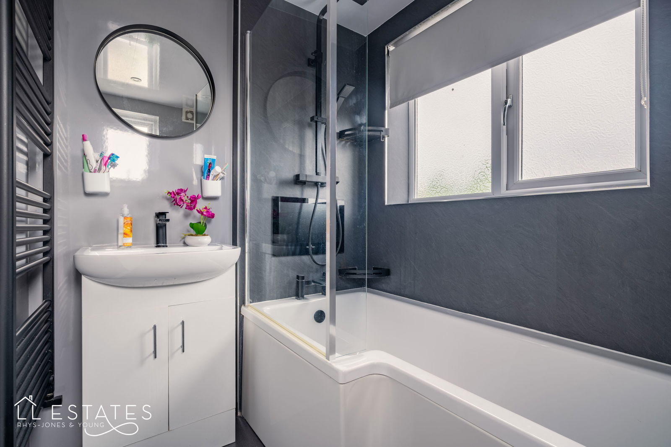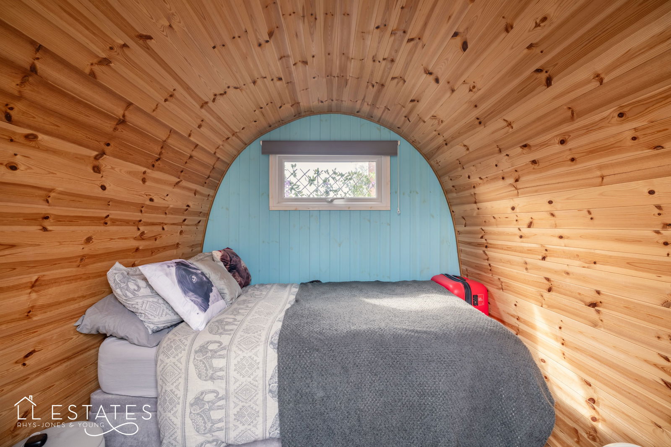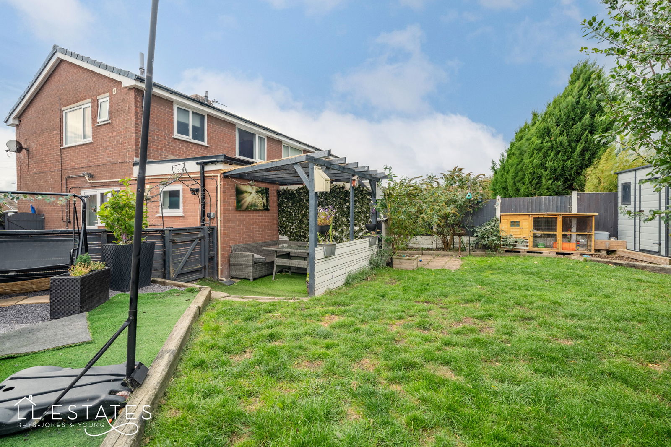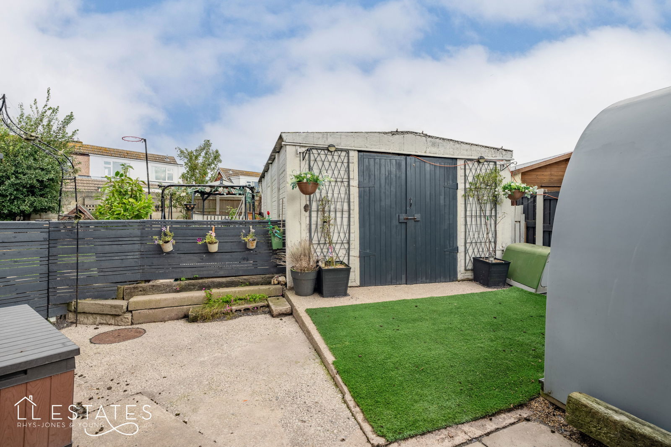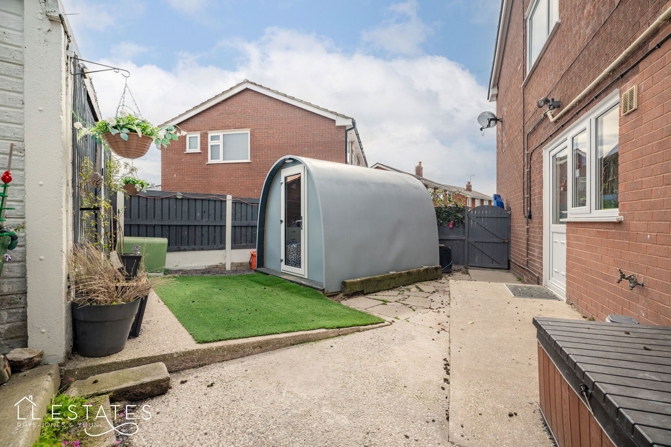3 bedroom
1 bathroom
1098 sq ft (102 .01 sq m)
2 receptions
3 bedroom
1 bathroom
1098 sq ft (102 .01 sq m)
2 receptions
Located in a quiet, family-friendly cul-de-sac on Durlston Drive in Prestatyn, this well presented home enjoys a prime position just a short walk from Clawdd Offa Primary School, the local Co-op store, and only half a mile from the scenic Frith Beach and promenade. This popular residential area is ideal for families.
This extended 3/4 bedroom semi-detached property offers flexible and spacious accommodation that’s ready to move straight into. On the ground floor, the entrance hallway leads to a versatile front room, currently used as a fourth bedroom. To the rear, the modern kitchen—fitted in 2022—features a range cooker and ample workspace, flowing effortlessly into the rear extension, which serves as the formal lounge. Sliding doors open from here onto a well-maintained rear garden. Upstairs, you'll find three well-proportioned bedrooms and a contemporary family bathroom. Outside, the property benefits from driveway parking, a lawned rear garden with a pergola-covered seating area, a detached garage, and an outdoor pod (available by separate negotiation) which is ideal as a garden room, office, or guest accommodation. The flat roof on the extension was renewed this year, adding peace of mind for prospective buyers.
The property also benefits from solar panels fitted to the roof, providing an eco-friendly and cost-effective energy solution. This versatile and well kept home offers space, location, and comfort in equal measure. Whether you're a growing family or simply looking for a move-in-ready property close to the everything, this could be the one for you. Early viewing is highly recommended—don’t miss the opportunity to make this fantastic home yours!
Room Measurements:
Ground Floor Bedroom/ Reception Room: 4.31m x 3.62m
Kitchen: 5.49m x 2.57m
Lounge: 5.51m x 3.67m
Bedroom Two: 3.87m x 3.08m
Bedroom Three: 3.10m x 2.99m
Bedroom Four: 2.83m x 2.18m
Bathroom: 2.20m x 1.66m
Pod: 2.70m x 2.31m
Parking: Driveway parking. Plus detached garage. Currently no vehicular access to garage.
Gardens: Great size rear gardens.
Tenure: Freehold
Services: Mains gas, Electric and drainage. Water is metered
Solar Panels: Fitted to the roof. On a 25 Year Lease. Full information available on request.
Boiler info: Approx. 9 years old. Combi boiler. Located in the airing cupboard in Bedroom Two.
Loft: Part boarded. No pull down ladder.
Property Built: 1970's
Council Tax Band: C
Broadband: Connected.
No rights of way or restrictions the owners are aware of.
