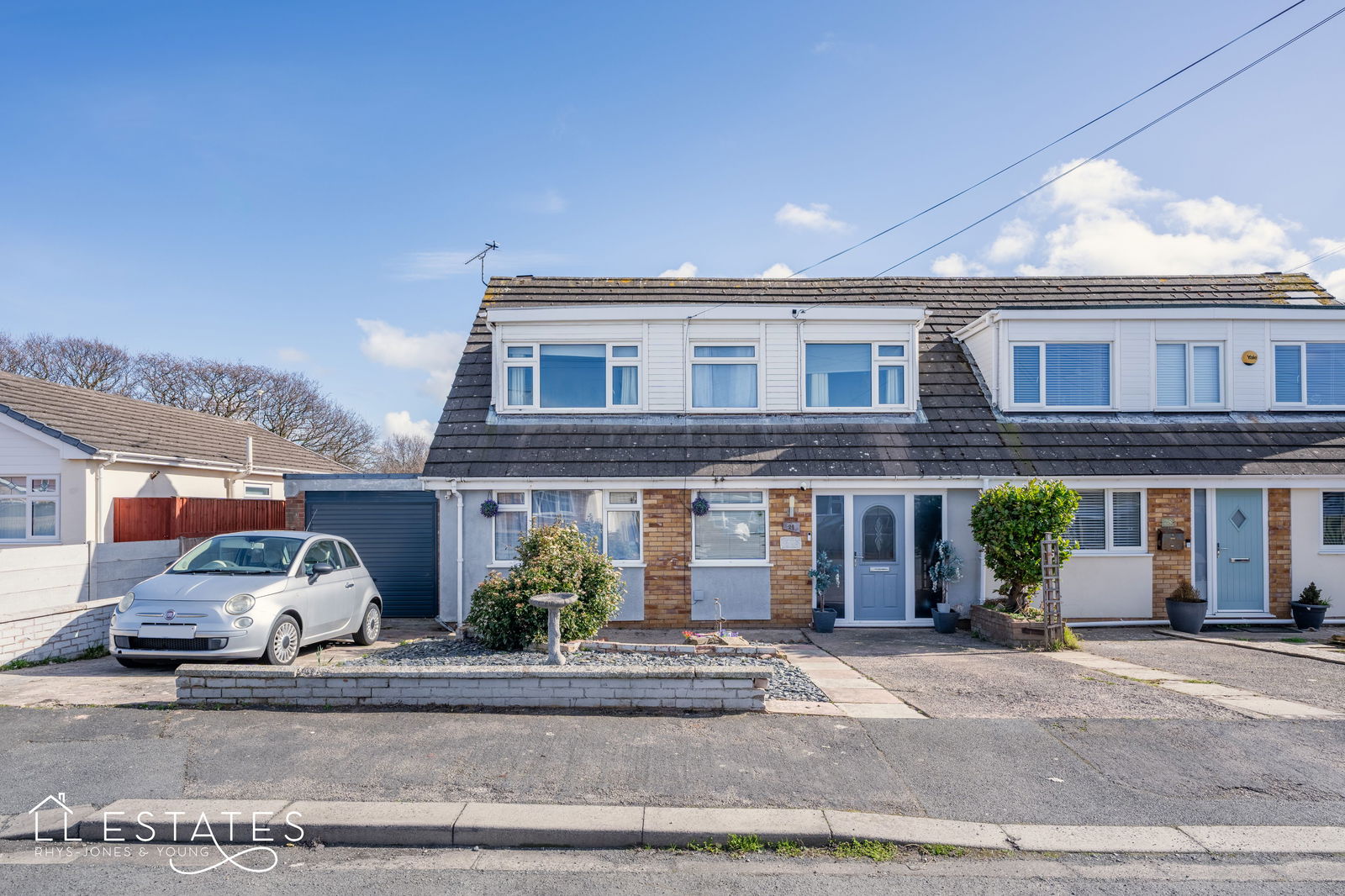3 bedroom
1 bathroom
2 receptions
3 bedroom
1 bathroom
2 receptions
Located in the desirable area of South Rhyl, this 3-bedroom semi-detached house in Eversley Close offers a fantastic family home with plenty of space and flexibility. Extended to the ground floor with a converted garage, this property provides a welcoming entrance porch and a versatile second sitting room/playroom, which could easily double as a fourth bedroom if required.
Upon entering, you’re greeted by a spacious porch—perfect for coats and shoes—leading into the entrance hall, which benefits from a handy under-stairs storage cupboard. The generous lounge at the front of the house flows seamlessly into the kitchen, where you'll find a breakfast area and breakfast bar, creating a warm and inviting space for family meals. French doors open up onto the rear garden, providing a lovely connection between indoor and outdoor living.
A back porch with a WC leads through to a utility area, offering practical space for laundry, while a door provides access to the second sitting room/playroom (currently used as a bedroom). This adaptable space is ideal for a variety of uses.
Upstairs, you'll find three well-proportioned bedrooms, each offering a comfortable space for family members. A recently fitted bathroom provides a fresh, modern feel.
Outside, the property enjoys ample parking at the front with a driveway and a large garage. The rear garden is fully paved for low-maintenance living and features a pergola and a timber-built bar with power and light—an ideal setting for social gatherings. Beyond the garden, the property backs onto a tranquil community woodland, perfect for dog walks or enjoying nature.
Perfectly positioned close to a local primary school and a range of amenities, this home is an ideal choice for first-time buyers and growing families alike. With its fantastic living space, great location, and many appealing features, this property is ready for you to move in and enjoy for years to come.
Room Measurements:
Entrance Porch: 2.30m x 1.63m
Entrance Hall:
Lounge: 5.18m x 3.40m
Kitchen/Diner: 5.32m x 2.45m
WC:
Utility:
Sitting Room/Play Room: 3.28m x 2.60m
Bedroom One: 4.52m x 3.46m
Bedroom Two: 3.42m x 2.53m
Bedroom Three: 2.62m x 2.74m
Bathroom: 2.38m x 1.63m
Parking & Gardens: Ample parking plus Garage. Low maintenance rear gardens.
Tenure: Freehold
Services: Mains water and drainage. Prepayment card meters for the gas and electric.
Boiler: Approx. 3 years old. Located in the garage.
Council Tax Band: D
Internet: Skystream & Fibre Broadband
EPC Rating. D













