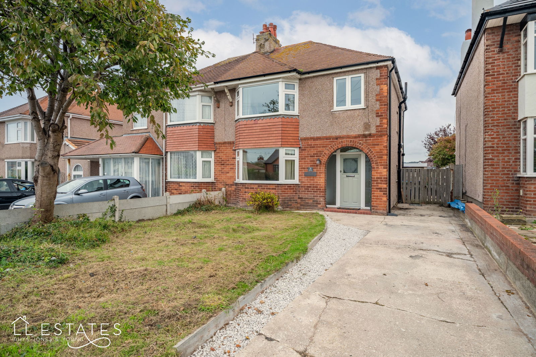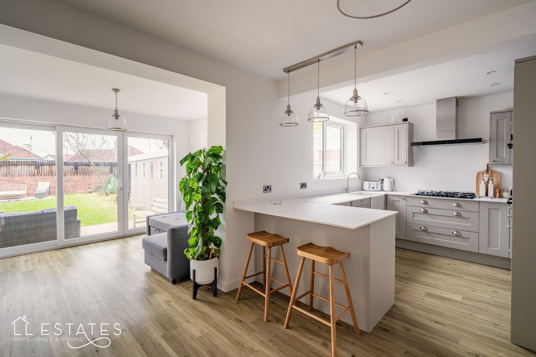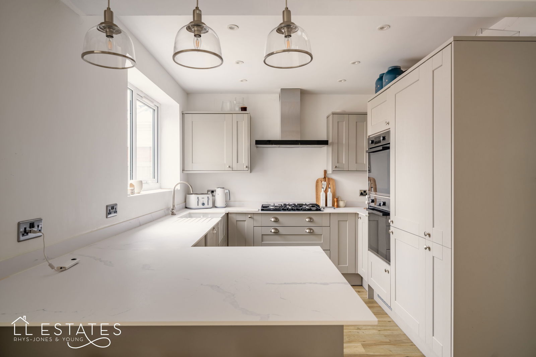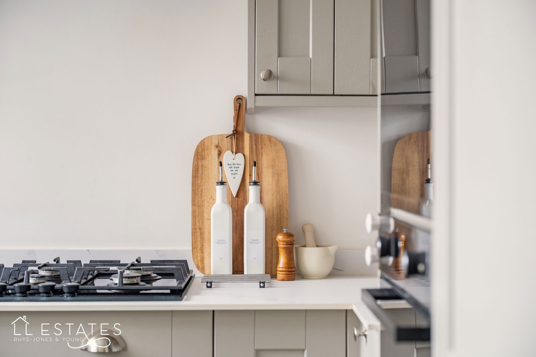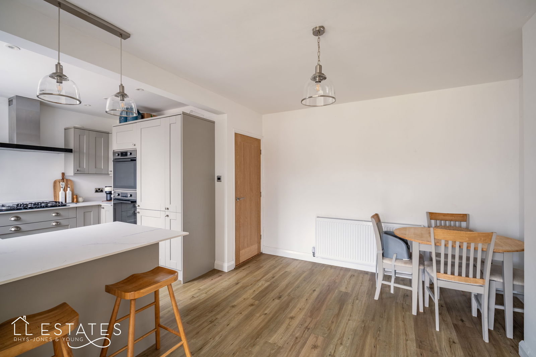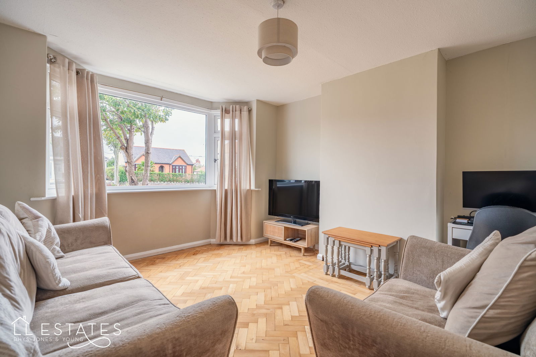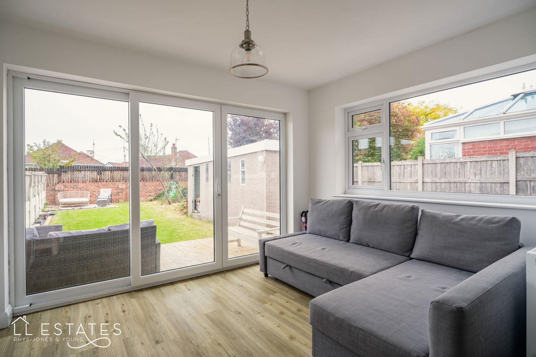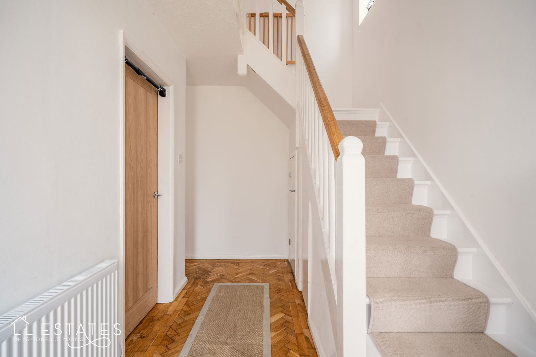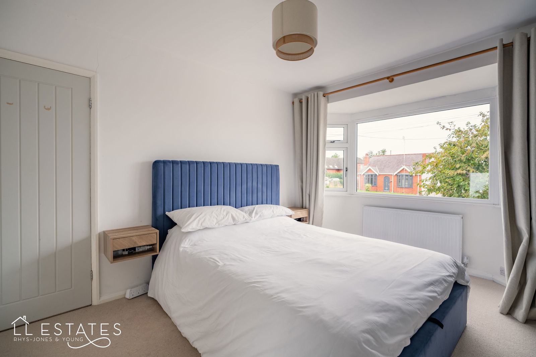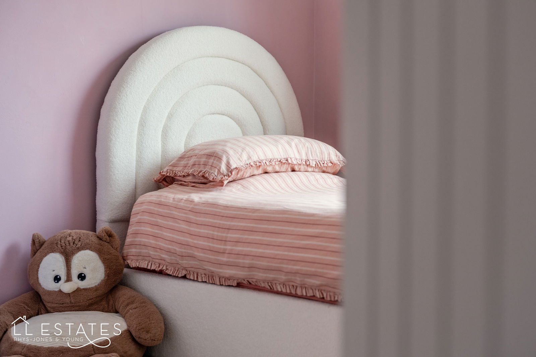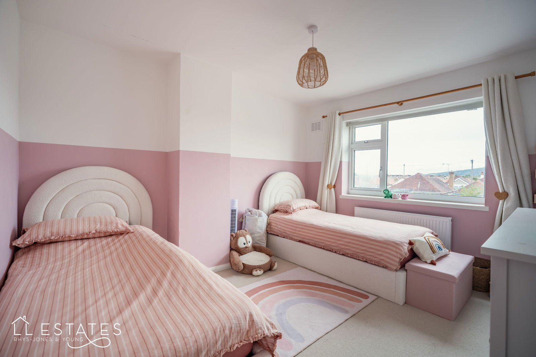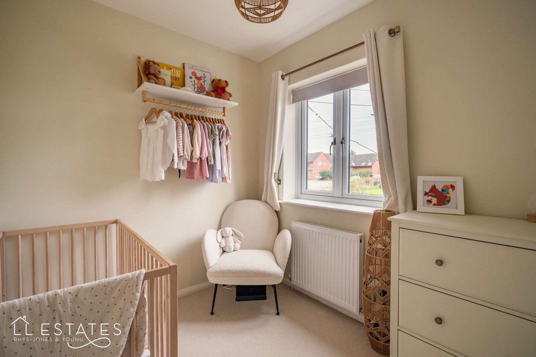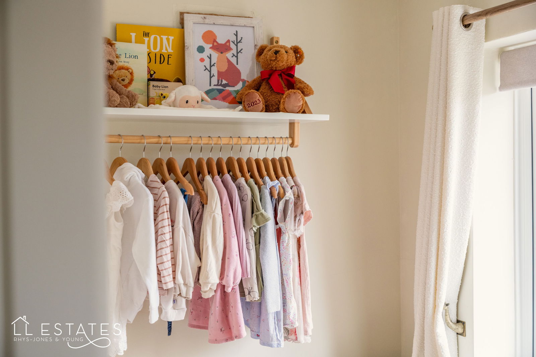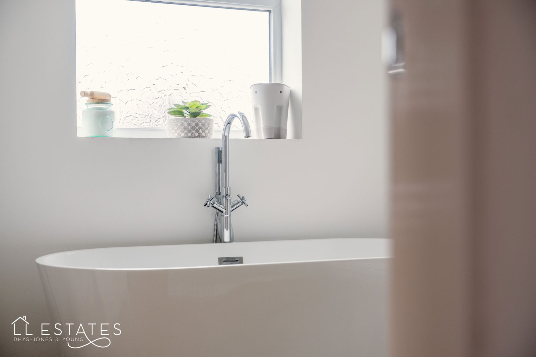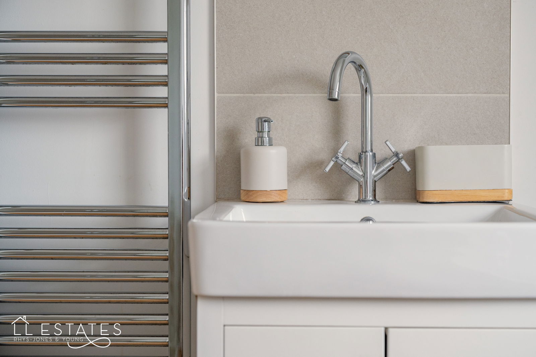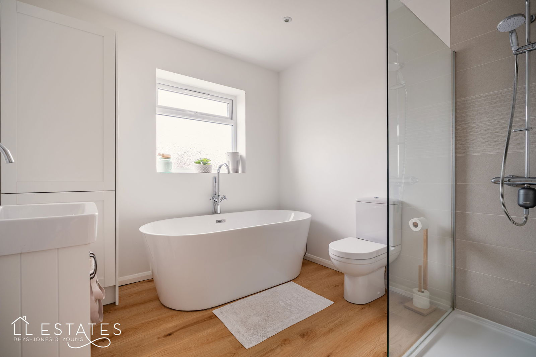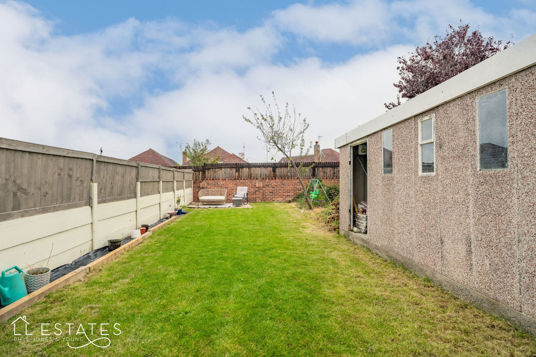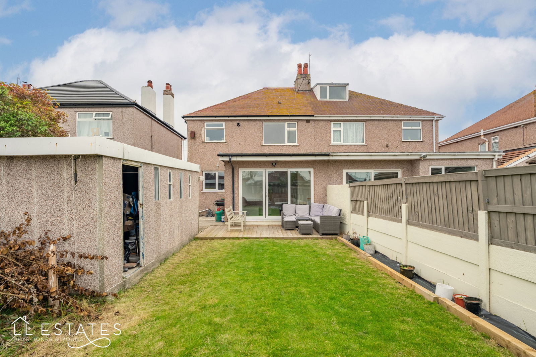3 bedroom
1 bathroom
1055 sq ft (98 .01 sq m)
1 reception
3 bedroom
1 bathroom
1055 sq ft (98 .01 sq m)
1 reception
Stunning Three-Bedroom Semi-Detached Home – Rhuddlan Road, Rhyl
This beautifully presented three-bedroom semi-detached home on Rhuddlan Road has undergone a comprehensive scheme of improvement, combining modern convenience with tasteful period features throughout. The owners have thoughtfully updated the property, ensuring a stylish and practical family home, while retaining some of its original charm.
Step through the newly fitted composite front door into a welcoming, light-filled hallway, complete with elegant Oak parquet flooring and practical under-stair storage. To the front, the spacious lounge features Beech parquet flooring, a charming bay window, and freshly decorated walls, creating a bright and inviting space.
To the rear, the property offers an impressive open-plan layout, seamlessly connecting the dining area, snug, and kitchen to provide a fantastic family living space. The newly fitted kitchen includes a breakfast bar and integrated appliances, while the dining area flows effortlessly into the sunroom/snug, which features sliding doors opening onto the generously sized garden – perfect for entertaining or relaxing.
Upstairs, the property boasts a newly fitted and enlarged family bathroom, featuring a walk-in shower, freestanding bath, and a convenient cupboard housing the boiler. There are two spacious double bedrooms and a third single bedroom, all finished to a high standard.
Externally, the property benefits from parking to the front and a brick-built store to the rear, offering excellent storage. The good-sized garden is mainly lawned, complemented by a decked area and a concrete patio to the side, providing versatile outdoor space for family enjoyment.
Viewing is essential to fully appreciate this stunning, tastefully updated home that perfectly blends contemporary living with charming features.
Room Measurements:
Lounge: 3.94m x 3.74m
Dining Room:4.08m x 2.25m
Kitchen: 2.74m x 2.46m
Snug: 3.53m x 2.69m
Bedroom One: 4.13m x 3.37m
Bedroom Two: 3.71m x 3.30m
Bedroom Three: 2.55m x 2.05m
Bathroom: 2.79m x 2.54m
Tenure: Freehold
Services: Mains gas, electric, water and drainage.
Boiler info: Installed in 2022. Located in the Kitchen
Broadband: Connected
Council Tax Band: D
Built Date: 1930's
EPC: D. Works carried out to the property since the assessment. (New windows, front door, insulation & boiler)
Loft: Boarded, with pull down ladder for access.
