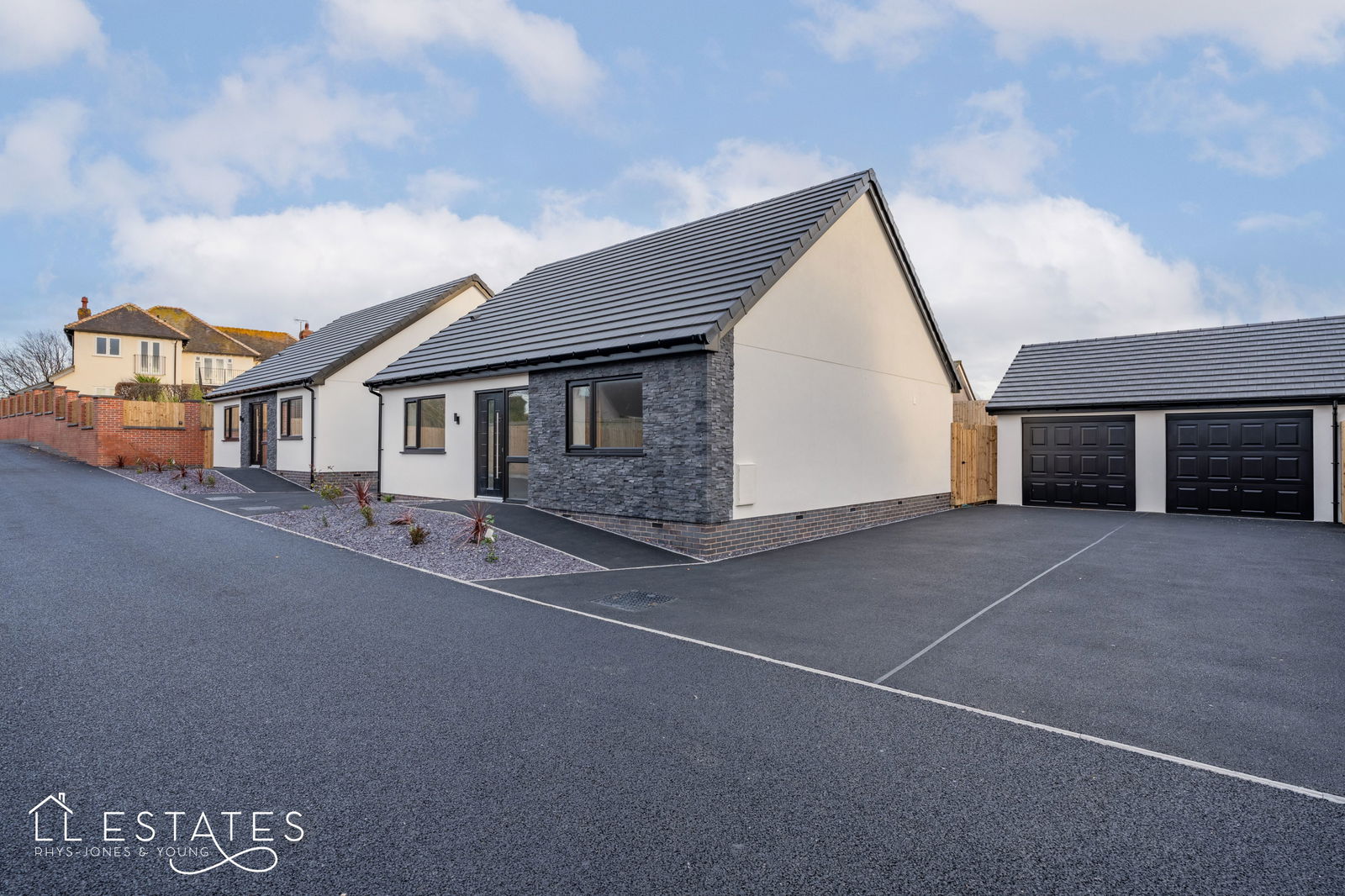4 bedroom
2 bathroom
1313 sq ft (121 .98 sq m)
1 reception
4 bedroom
2 bathroom
1313 sq ft (121 .98 sq m)
1 reception
Last One Remaining on this exclusive Development of Detached Dormer Bungalows!
Nestled in a peaceful and private setting in the sought-after area of Rhuddlan, this exclusive development features just four detached dormer bungalows. With ONLY ONE home remaining, now is your final chance to secure a stunning new property that perfectly combines modern style and energy-efficient design.
The spacious layout welcomes you with a bright entrance hall that leads to a generous lounge. At the rear, you'll find an open-plan kitchen with dining space & French doors that open onto a private, sun-filled garden – perfect for outdoor relaxation and entertaining. The ground floor also includes a double bedroom, a luxurious bathroom, and a versatile single bedroom, ideal as a home office.
Upstairs, two further well-sized bedrooms await, with the master featuring an ensuite shower room and built-in quality fitted wardrobes. These homes are designed with eco-friendly features such as solar panels, an air source heat pump, and underfloor heating throughout the entire ground floor.
Outside, each property boasts beautifully landscaped gardens, a side driveway, and a garage. The fully enclosed gardens offer a secure and private retreat.
Located just a short walk from Rhuddlan’s charming town centre, these homes provide the perfect balance of convenience and comfort. With a nearby bus route, commuting and exploring the local area is a breeze. The adaptable accommodation makes it an ideal choice for a variety of buyers—whether you’re a family in need of space or a couple looking to downsize without sacrificing comfort.
Built to an exceptional standard by a local developer, these homes are ready for immediate move-in. Don’t miss out on this rare opportunity—contact us today to arrange your viewing of this beautiful final bungalow!
Room Measurements:
Entrance Hall
Lounge: 4.52m x 3.12m
Kitchen/Diner: 5.33m x 3.62m
Ground Floor Bedroom 3: 3.56m x 3.20m
Ground Floor Bedroom 4/ Study: 3.22m x 2.20m
Bathroom: 2.97m x 2.05m
Stairs up to first floor:
Cupboard on the landing: 1.57m x 1.49m
Bedroom 1: 5.26m max x 3.19m
Ensuite Shower Room: 2.59m x 0.95m
Bedroom 2: 5.73m max x 3.18m
Tenure: Freehold
Services: Heating is by way of air source heat pump, mains electric, drainage and water.
Solar panels fitted to the roof, owned by the property.
Parking & Gardens: Driveway & Garage.
Private, fully enclosed rear gardens with lawn & patio area.
SAP Rating: B
7 Year Architect Certificate/ Warranty.








