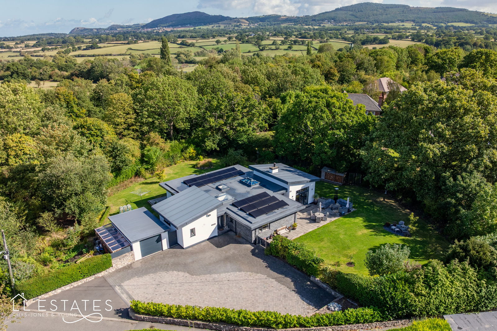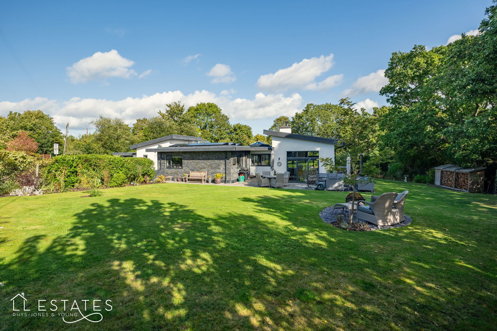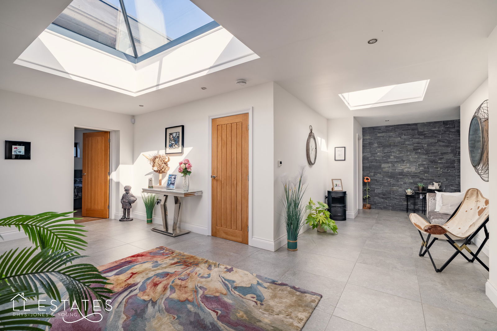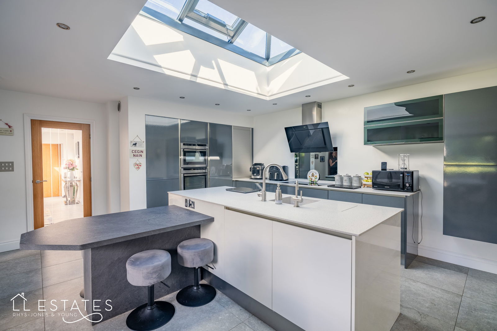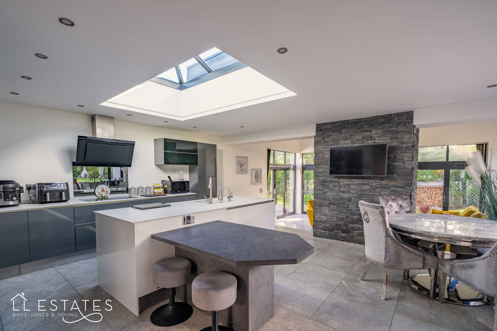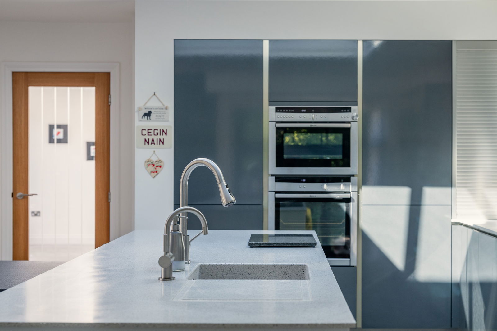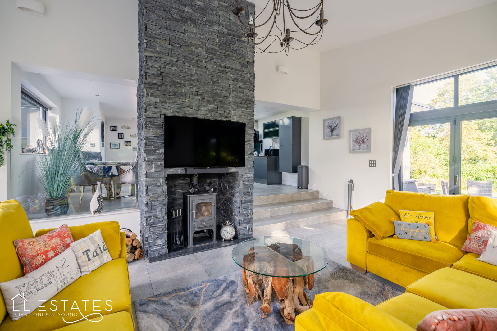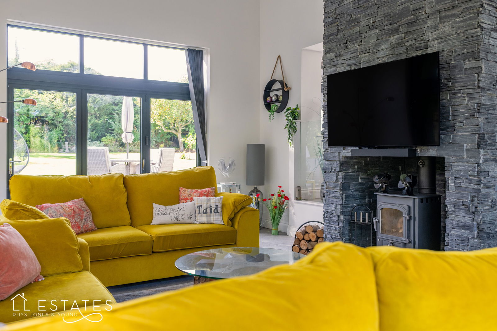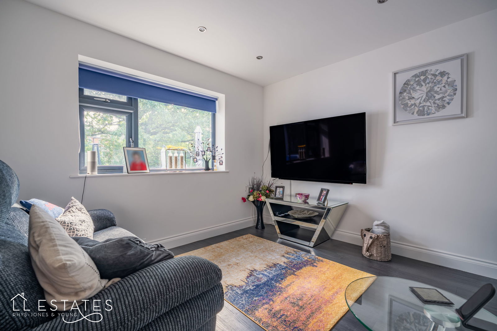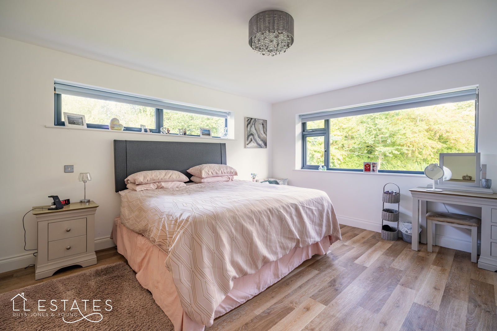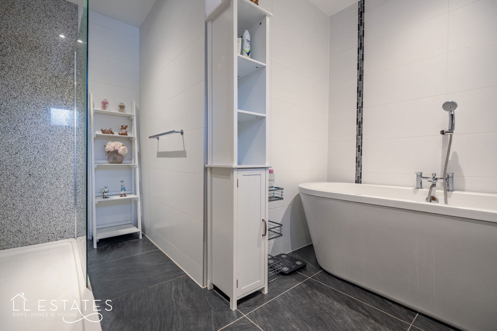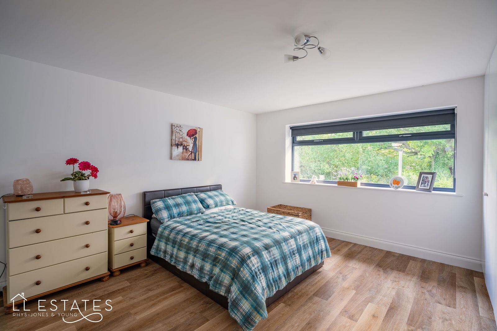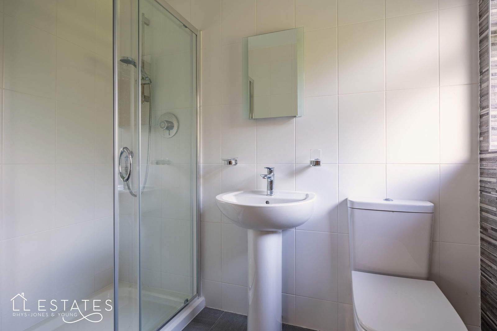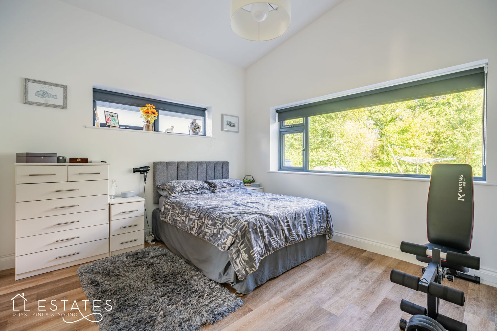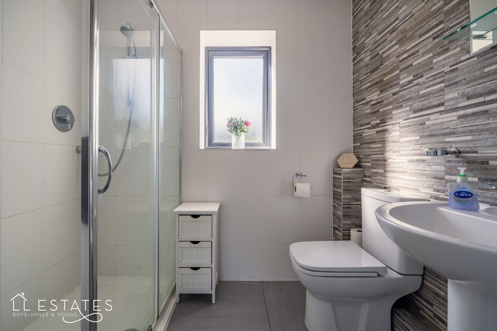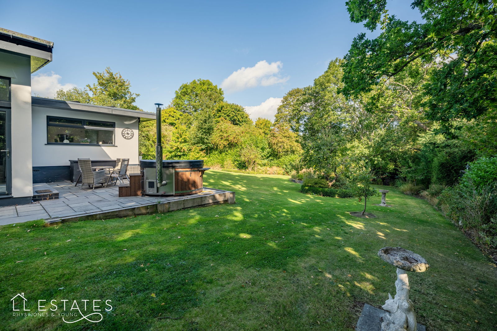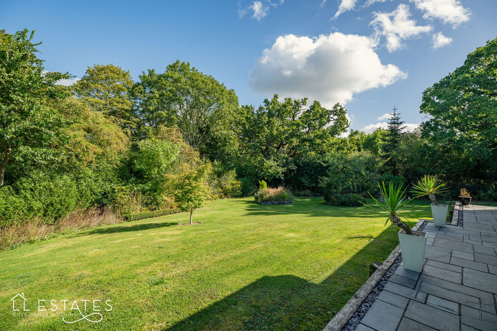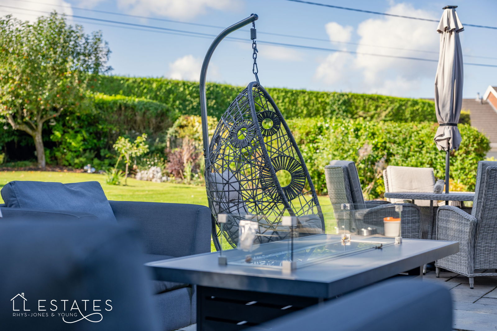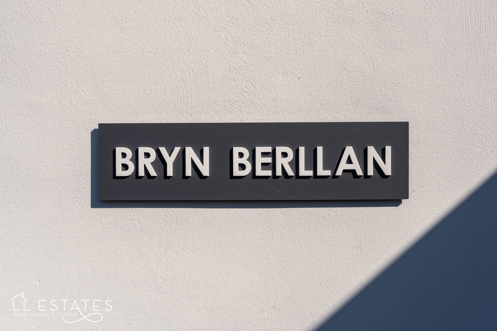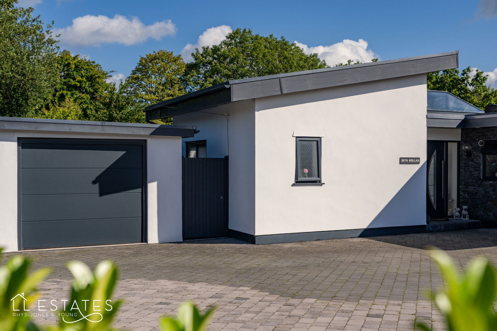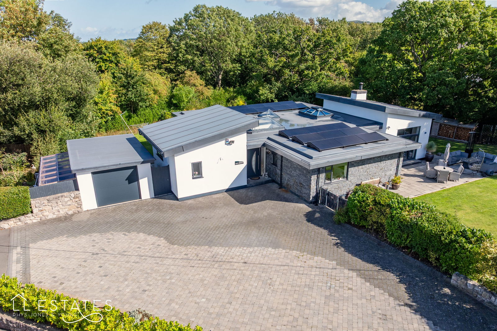4 bedroom
3 bathroom
2347 sq ft (218 .04 sq m)
24829.23 sq ft
2 receptions
4 bedroom
3 bathroom
2347 sq ft (218 .04 sq m)
24829.23 sq ft
2 receptions
Located along Mount Road, one of St Asaph’s most prestigious addresses, lies a home that is as unique as it is beautiful. Set within landscaped gardens, this striking 3/4 bedroom bungalow is the perfect balance of contemporary style, energy efficiency, and everyday comfort. Offering almost 2,400 sq ft of thoughtfully designed living space, it is a property that delivers on both form and function.
Originally a modest bungalow, the property was completely reimagined in 2015. The house has been virtually rebuilt and extended into the light-filled, modern home it is today. Every detail has been considered, from the ground source heating and underfloor warmth beneath your feet to the exceptional levels of insulation and, more recently, the addition of solar panels and battery storage. Together, these features make this an eco-conscious home where comfort comes with low running costs.
The interior has been designed with modern living in mind. A welcoming central hall with lantern roof draws in natural light and sets the stage for the home’s impressive proportions. The open-plan kitchen and dining room is a true heart of the house – sleekly designed yet inviting, equally suited to relaxed family breakfasts as it is to hosting dinner parties. Beyond, the spectacular lounge makes a statement with its vaulted ceiling, slate feature chimney with a dual fuel log burner and expansive bi-fold doors that open on three sides, blurring the boundary between indoors and out. Whether entertaining in style or curling up by the fire, this is a space that adapts to every occasion.
The sleeping accommodation is equally well-considered. Three spacious double bedrooms each have the luxury of their own en-suite, the master bedroom with its own walk in wardrobe along with bedroom two, and bedroom three has fitted wardrobes, creating private retreats for family and guests alike. A fourth bedroom and a separate study offer flexibility – perfect for a home office, creative studio, or even a further fifth bedroom if needed. Every room benefits from views across the surrounding gardens, bringing a sense of calm and connection with the outdoors.
Outside, the setting is just as special. The gardens extend to around 0.57 acres and have been landscaped to create a private haven that is both beautiful and practical. The redesigned driveway provides ample parking at the front, while the detached garage adds further convenience. Mature planting and sweeping lawns create an idyllic backdrop, patio areas perfectly position for the sun are ideal for summer entertaining, or simply enjoying the peace and seclusion of this exclusive location. A comprehensive CCTV and security system provides additional reassurance.
St Asaph itself is home to the the historic Cathedral and the High Street provides a welcoming centre with a range of everyday amenities. The nearby A55 Expressway makes commuting across North Wales and into Cheshire both quick and easy.
This is a rare opportunity to acquire a distinctive, energy-efficient and beautifully designed modern home in a prestigious location with generous grounds.
Room measurements:
L Shaped Reception Hall - 8.48m maximum x 6.17m
Kitchen diner: 5.38m x 5.86m
Utility: 2.77m x 1.95m
Lounge: 4m x 6.69m
WC: 2.37m x 0.94m
Bedroom 1: 3.97m x 4.66m
Ensuite: 3.43m x 2.66m
Walk In Wardrobe: 1.24m x 2.30m
Bedroom 2: 3.91m x 3.30m
Ensuite: 2.14m x 1.62m
Walk In Wardrobe: 1.48m x 1.65m
Bedroom 3: 4.15m x 4.06m
Ensuite: 1.35m x 2.27m
Bedroom 4/Snug: 2.73m x 3.35m
Office: 2.80m x 2.45m
Garage: 6.14m x 3.36m
Tenure: Freehold
Services: Heating & domestic hot water is by way of ground source heat pump.
Solar panels installed in 2025. 19 panels plus 10.6 KW battery.
Water is metered.
Boiler info: NIBE system located in the garage. Age: Approx. 10 years old. Regularly serviced.
Broadband: Yes. Current provider: PlusNet.
Council Tax Band: G
EPC: A
Works carried out to the property:
All works carried out at the property have relevant paperwork and certificates in place.
