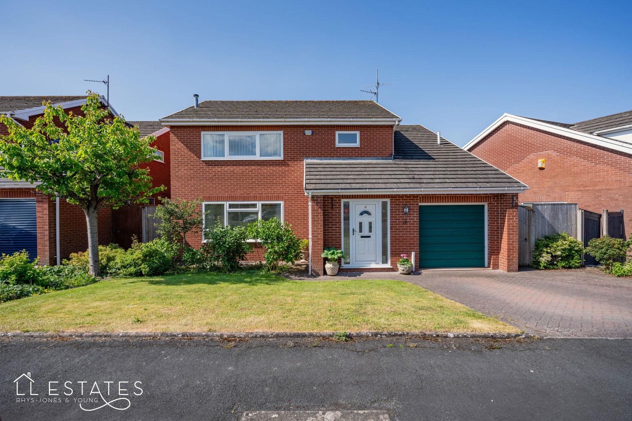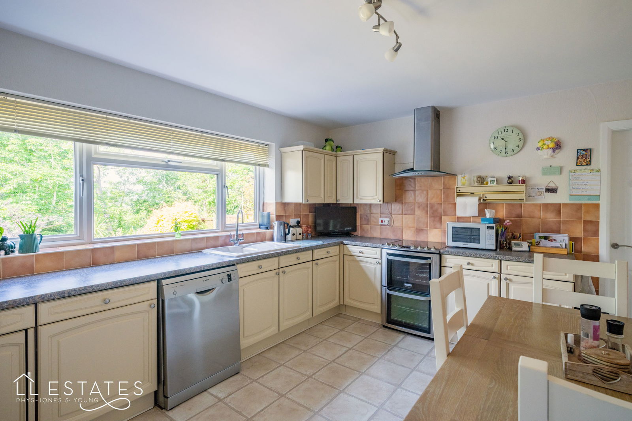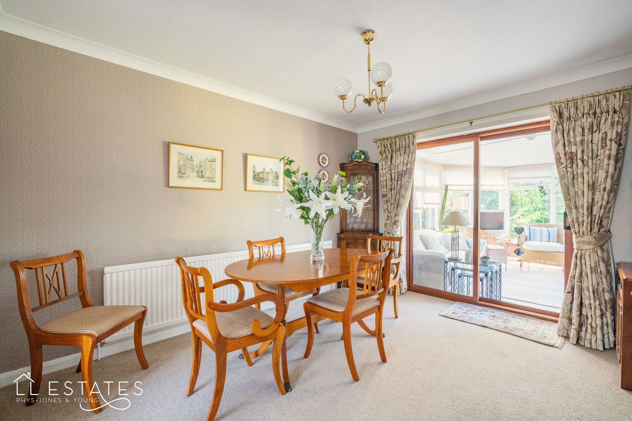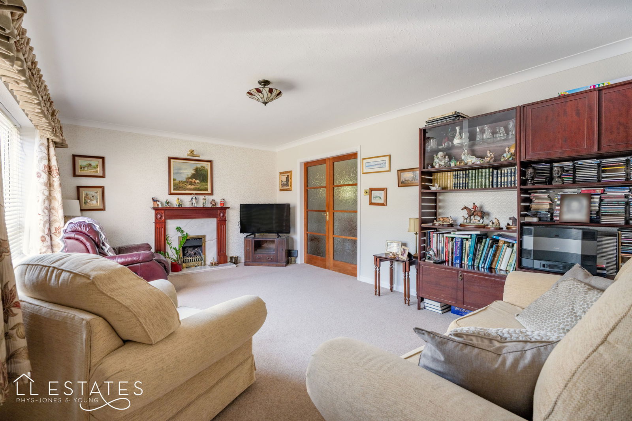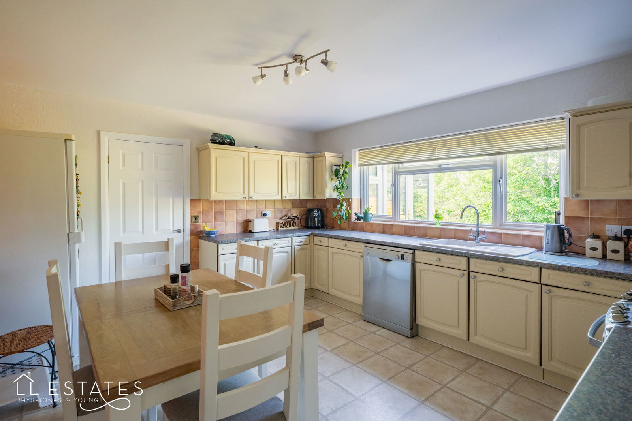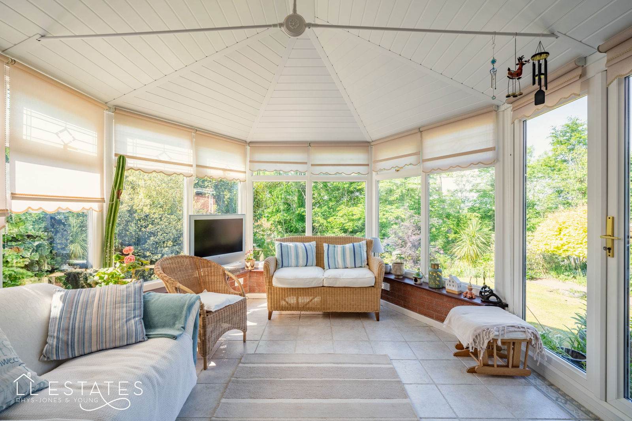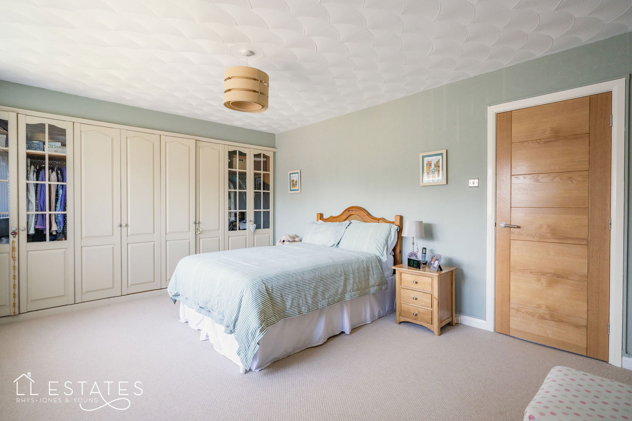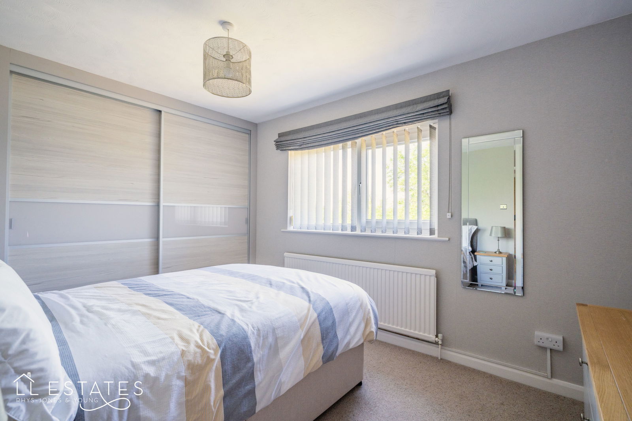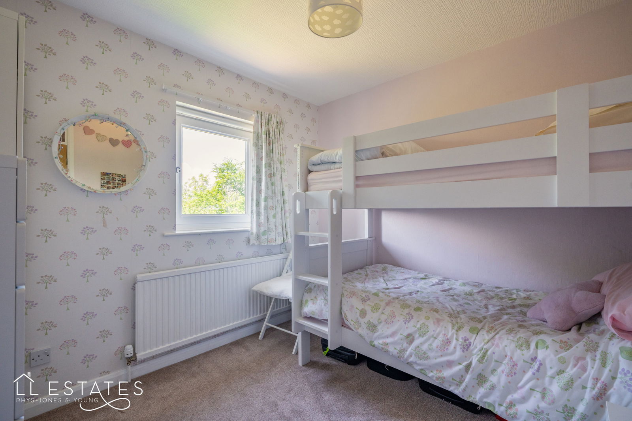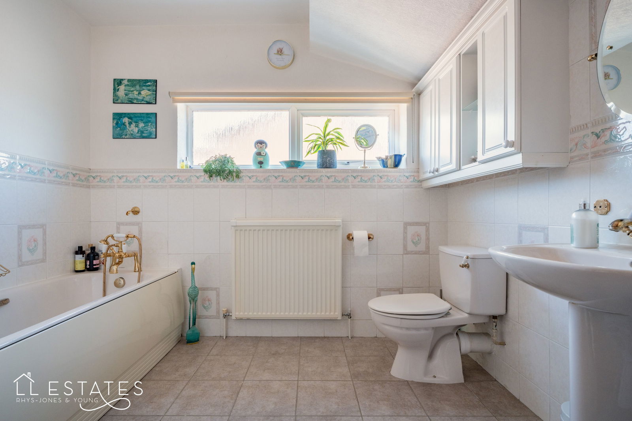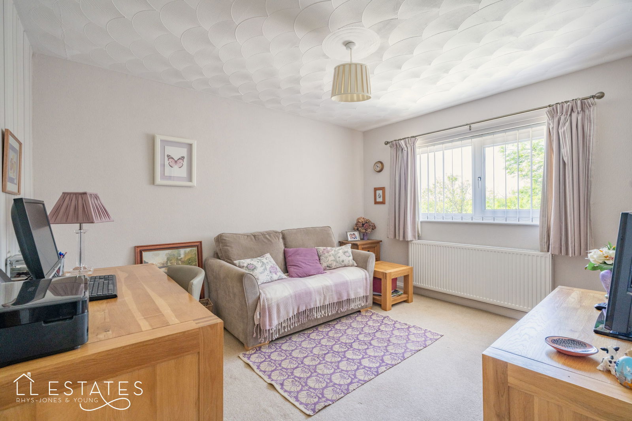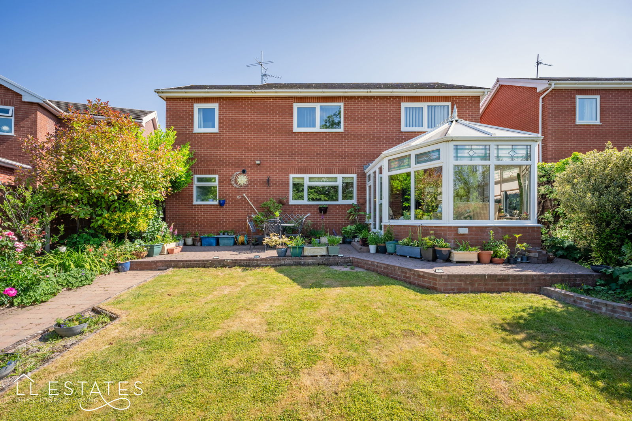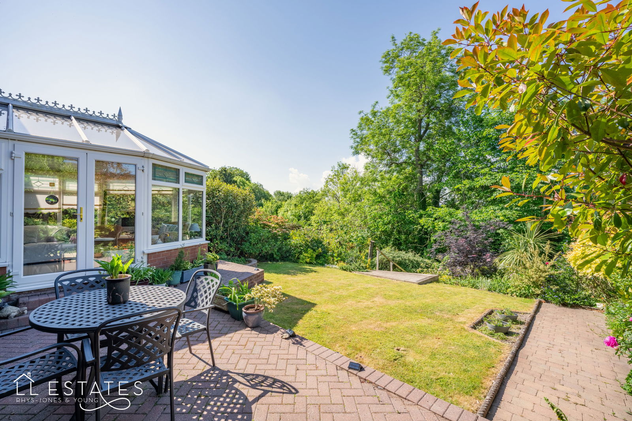4 bedroom
2 bathroom
1518 sq ft (141 .03 sq m)
2 receptions
4 bedroom
2 bathroom
1518 sq ft (141 .03 sq m)
2 receptions
Beautiful 4-Bedroom Detached Home in a Prime St Asaph Cul-de-Sac
Set in a peaceful and sought-after cul-de-sac at the top of St Asaph, this spacious 4-bedroom detached home offers the perfect blend of comfort, practicality and location. Situated just moments from Fairholme Preparatory School at the end of the road, this is an ideal property for families looking for a quiet yet convenient lifestyle.
The ground floor features well-laid-out accommodation, beginning with a welcoming entrance hall. A large lounge sits to the front of the property, filled with natural light, and opens via double doors into a formal dining room—ideal for entertaining. The dining area flows seamlessly into a well-equipped kitchen and opens further into a lovely conservatory that enjoys views over the beautiful, private rear garden.
From the kitchen, there is access back to the entrance hall as well as to a practical utility room, downstairs WC, and internal door to the garage.
Upstairs, there are four well-proportioned bedrooms. The generous master bedroom includes fitted wardrobes and an ensuite shower room. A modern family bathroom and a large airing cupboard complete the first floor.
Externally, the property offers a double driveway with parking for two cars, along with a garage featuring an up-and-over door. To the rear, the private garden is a standout feature—well established and thoughtfully planted, it includes a patio area, a lawn, and mature trees and shrubs. The garden extends to the rear boundary, providing a peaceful, secluded space to enjoy.
This attractive home is perfectly located for access to excellent local schooling, amenities, and transport links, all while enjoying the tranquillity of a family-friendly cul-de-sac.
Room Measurements:
Porch: 2.53m x 1.51m
Lounge: 5.54m x 3.68m
Dining Room: 3.86m x 3.17m
Kitchen: 3.74m x 4.16m
Conservatory: 3.95m x 3.30m
Utility Room: 3.77m x 2.93m
WC: 1.50m x 1.47m
Bedroom One: 5.54m x 3.68m
Ensuite: 1.94m x 1.53m
Bedroom Two: 3.77m x 3.14m
Bedroom Three: 3.49m x 2.73m
Bedroom Four: 3.00m x 2.74m
Bathroom: 2.76m x 2.73m
Parking & Gardens: Driveway, garage and lovely mature gardens.
Tenure: Freehold
Services: Mains gas, electric & drainage. Water is metered.
Boiler Info: Gas boiler. Approx 10 years old. Located in the utility room. Serviced annually
Broadband: Connected to the property. Current supplier Talk Talk.
No restrictions or rights of way the owner is aware of.
Council Tax Band: F
Extra Info: The conservatory was added 20 years ago.
