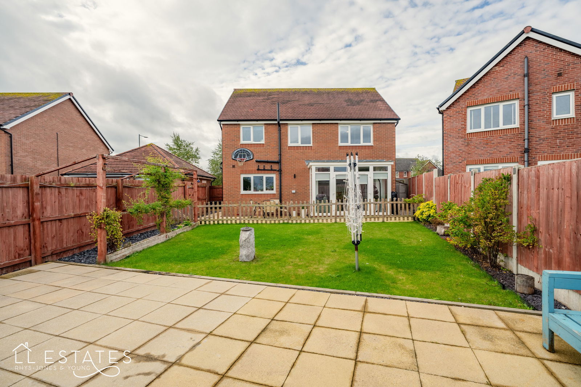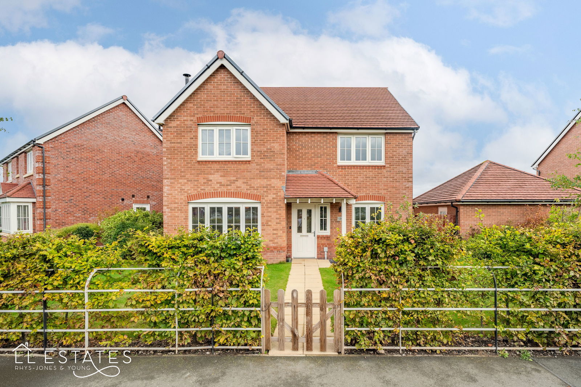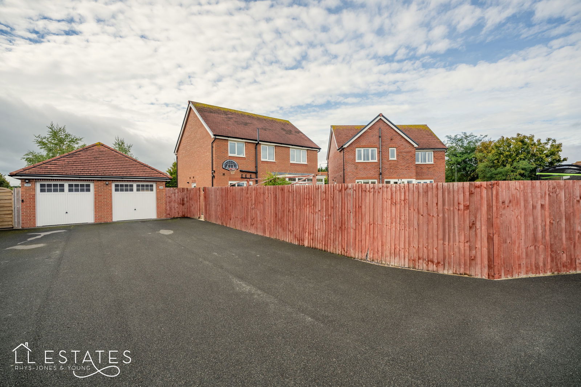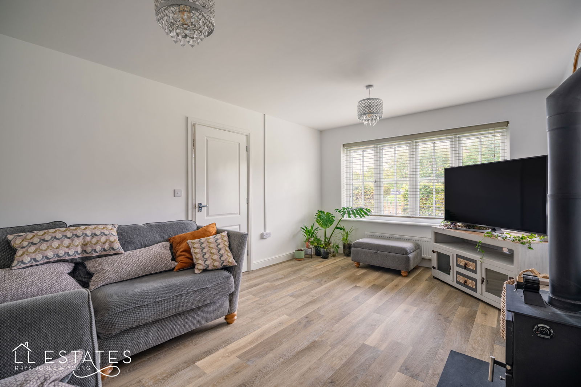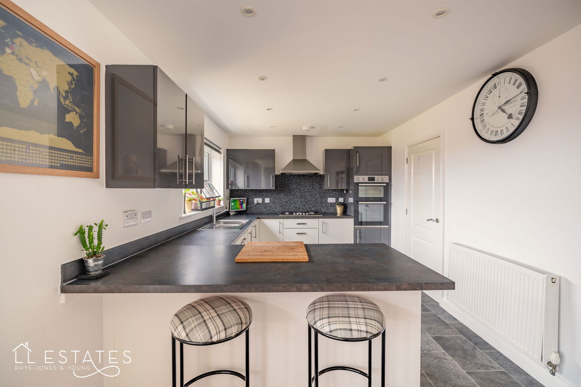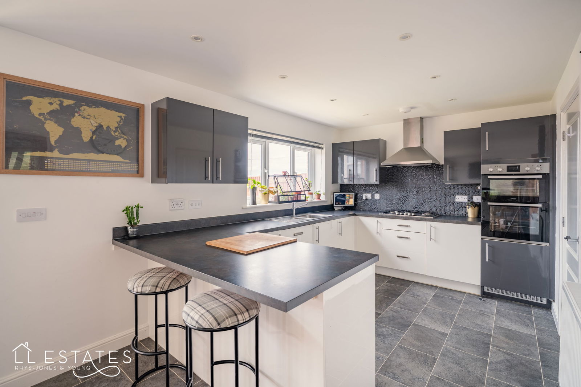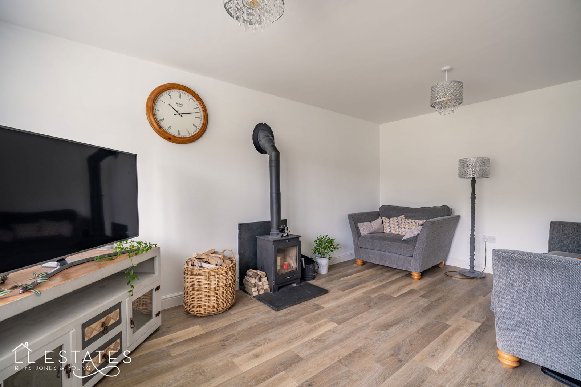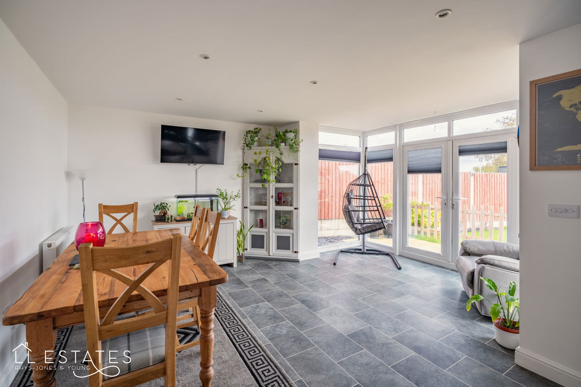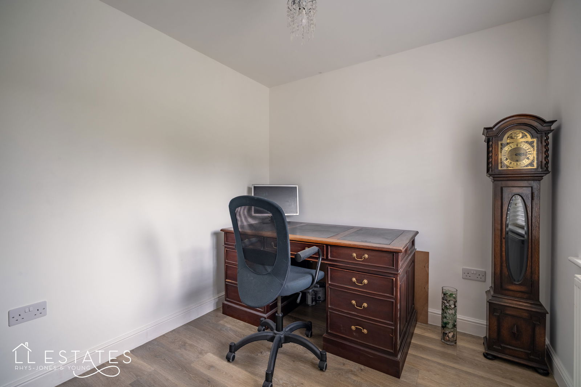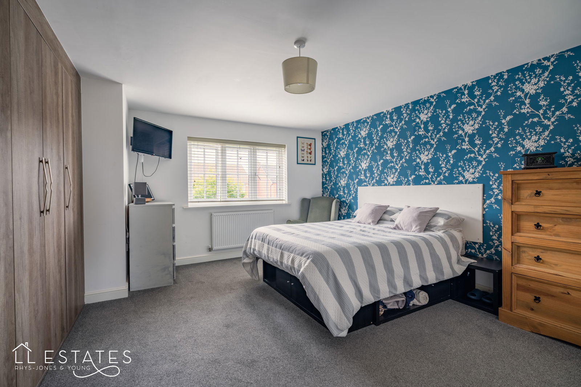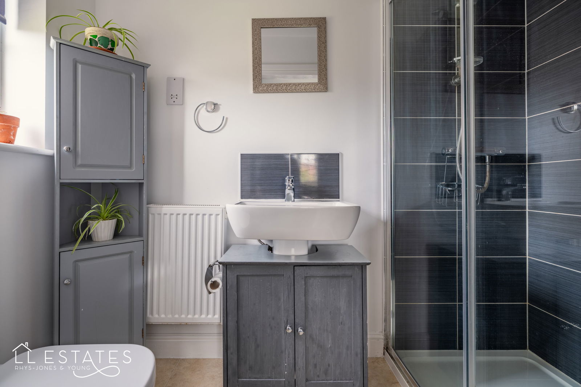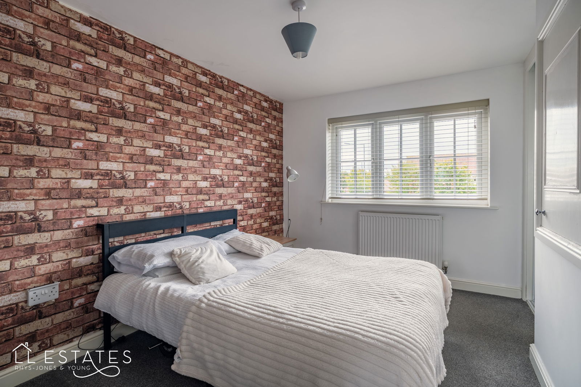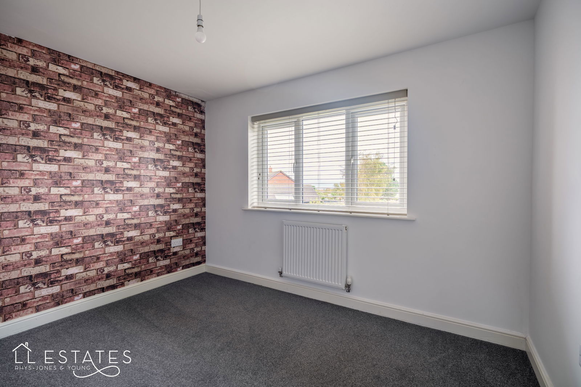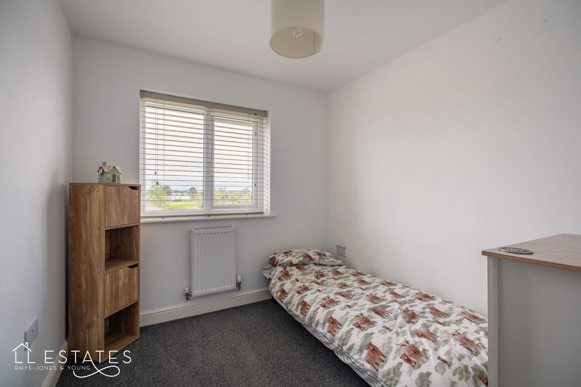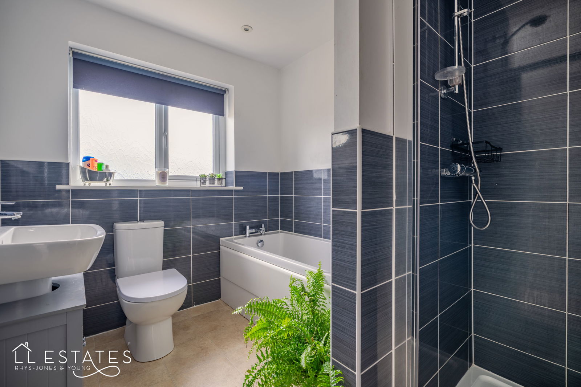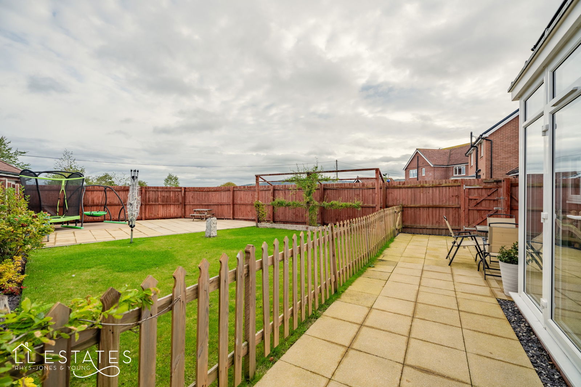4 bedroom
2 bathroom
1421 sq ft (132 .02 sq m)
2 receptions
4 bedroom
2 bathroom
1421 sq ft (132 .02 sq m)
2 receptions
Set in one of the most desirable spots on the edge of the popular Aberkinsey Estate, this beautifully presented four-bedroom detached family home enjoys a lovely position with just a handful of neighbouring properties. Offering peace, privacy, and space, this home truly stands out for its location and layout.
Approached from the rear via it's own access shared with it's direct neighbours, the property benefits from ample parking and a garage, forming part of a small and select courtyard. Inside, the accommodation is bright, spacious, and thoughtfully designed for modern family living.
The ground floor features a welcoming entrance hallway leading to a generous lounge, perfect for relaxing or entertaining, and a versatile home office/study, ideal for those working from home. To the rear, the heart of the home is a superb open-plan kitchen, dining and family area, offering an excellent social space with plenty of room for everyday living. A separate utility room provides practicality and convenience.
Upstairs, the spacious master bedroom enjoys its own en-suite shower room, while three further well-proportioned bedrooms and a modern family bathroom complete the accommodation. From the upper floor, there are delightful views across the mountains, adding a touch of scenic charm.
Outside, the driveway and garage to the rear provide ample parking and storage, and the enclosed rear garden offers a safe and enjoyable space for children or outdoor entertaining.
Perfectly positioned for access to both Prestatyn and Rhyl’s seafront and promenade, this property combines modern family living with a sense of tranquillity rarely found within an estate setting.
A must-view home in a sought-after location — early viewing is highly recommended.
Room Measurements:
Entrance Hall
Lounge: 5.14m 3.33m
Study: 2.50m x 2.41m
Kitchen: 3.50m x 2.85m
Dining Room: 4.84m x 4.39m
Utility Room: 2.22m x 1.77m
Bedroom One: 4.16m x 3.74m
Bedroom Two: 3.78m x 2.57m
Bedroom Three: 3.31m x 2.81m
Ensuite: 2.26m x 1.14m
Bedroom Four: 2.50m x 2.42m
Bathroom: 2.52m x 2.09m
Parking: Driveway & Garage
Gardens: Private rear garden that are fully enclosed by timber fencing.
Tenure: Freehold
Loft: Boarded. No Ladder. Insulated & lighting.
Services: Water meter. Mains gas, electric and drainage.
Boiler Info: Installed 2017. Located in the utility room. Water tank upstairs on the landing.
Property built : 2017
EPC: B
