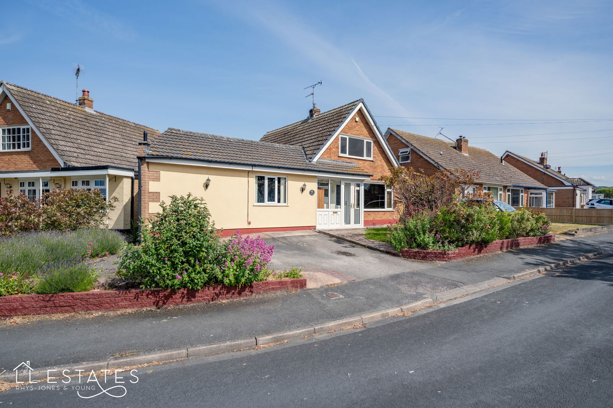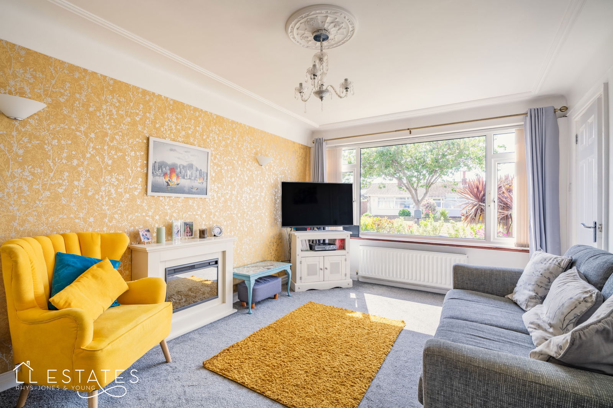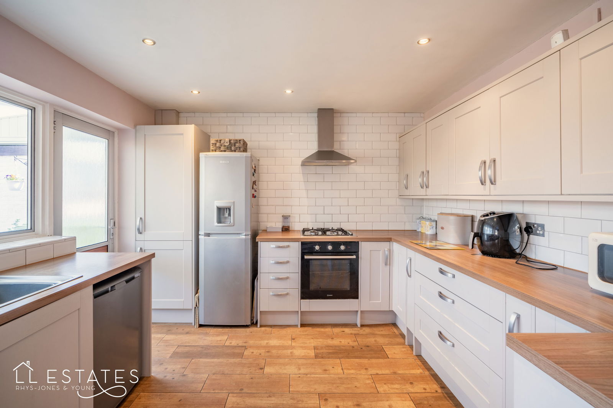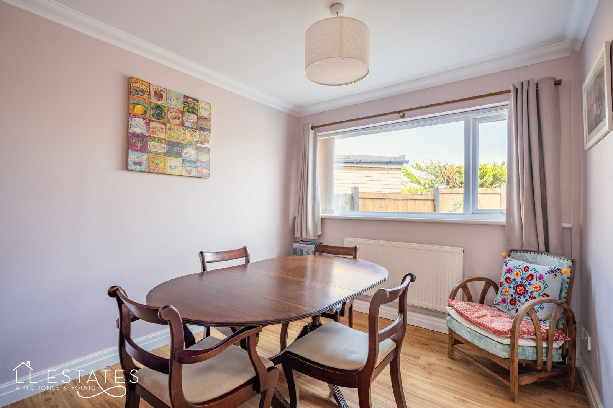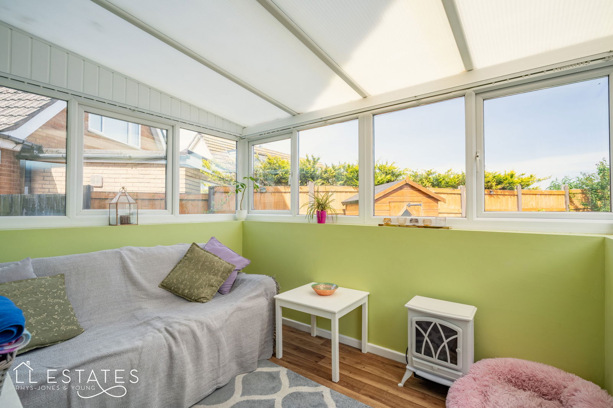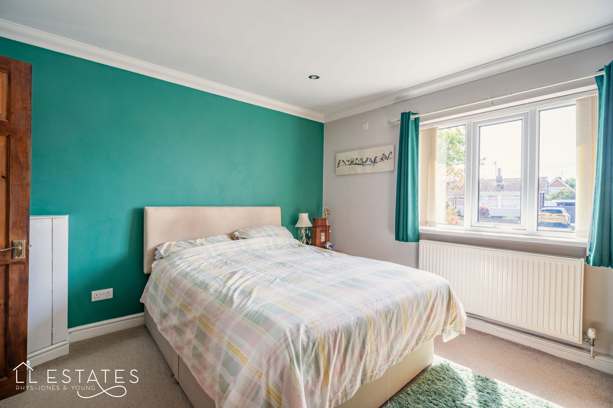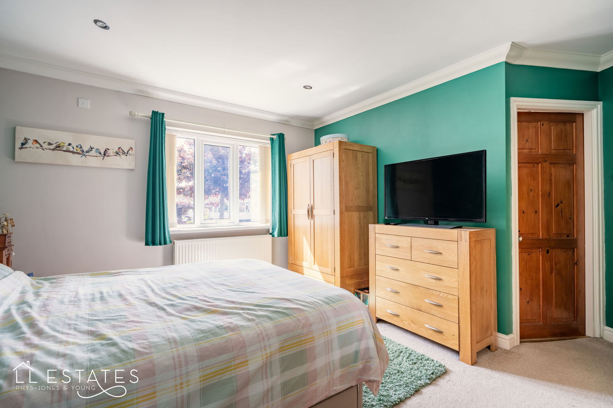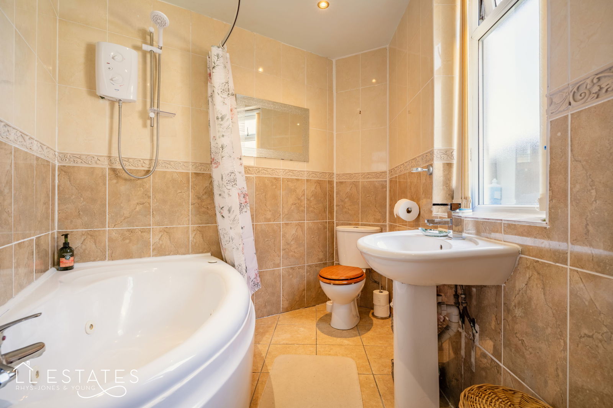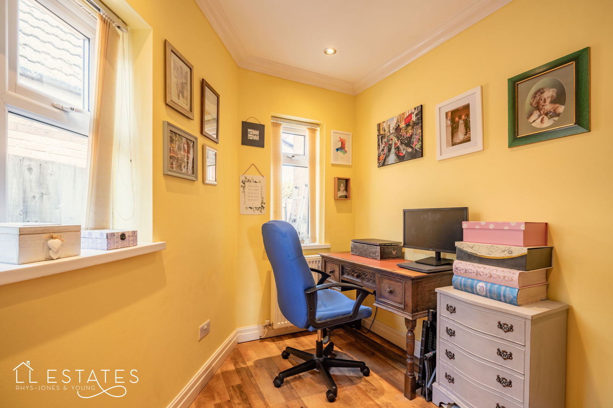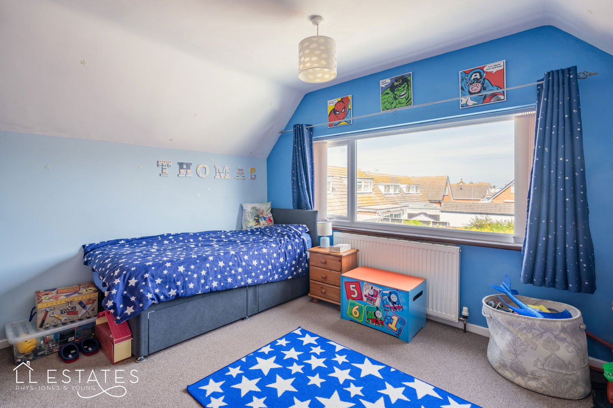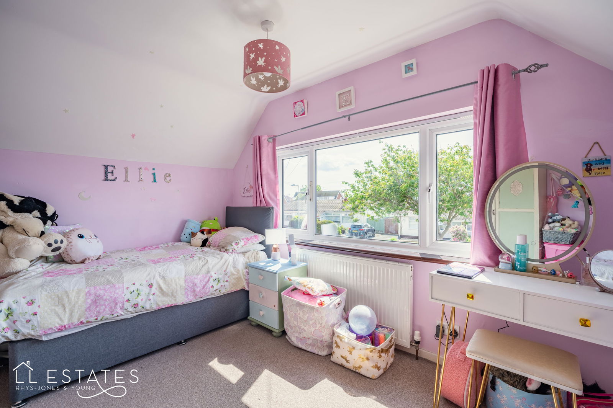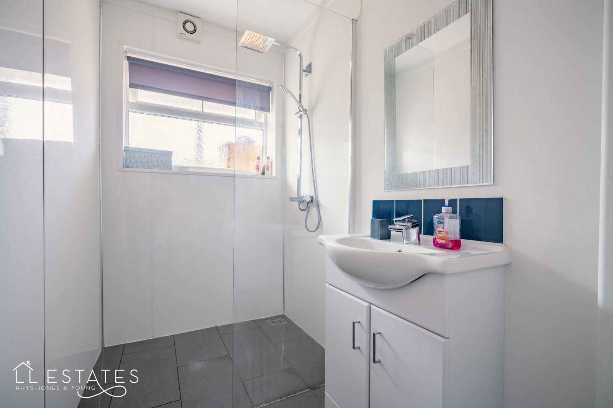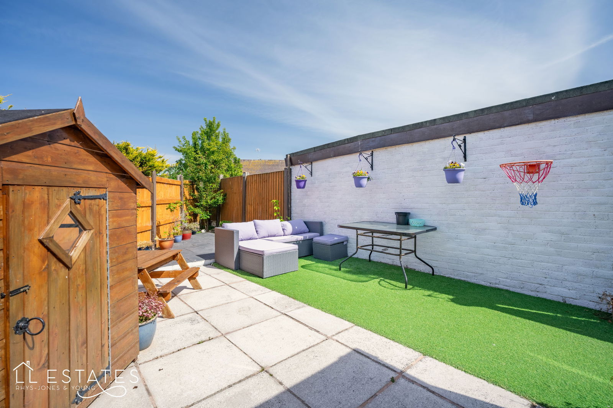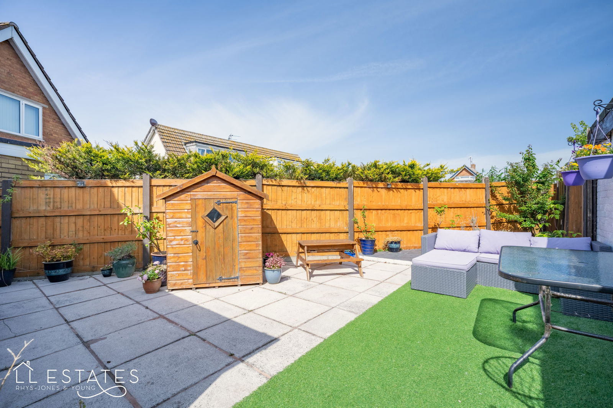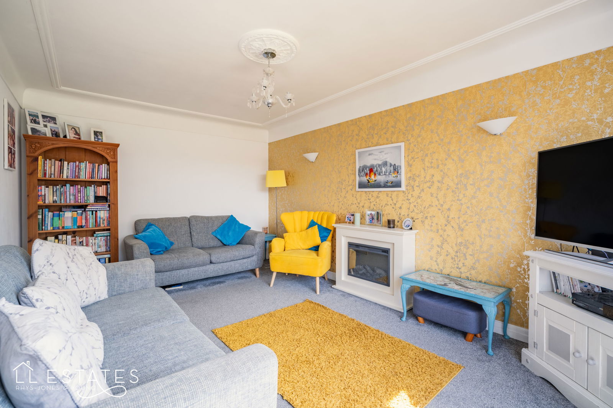4 bedroom
2 bathroom
1195 sq ft (111 .02 sq m)
2 receptions
4 bedroom
2 bathroom
1195 sq ft (111 .02 sq m)
2 receptions
Detached Dormer Bungalow in a Sought-After Location on Llandaff Drive, Prestatyn
Situated in a popular residential position, this delightful detached dormer bungalow is just a short walk from a highly regarded primary school and within easy walking distance of the seafront and promenade.
To the front, a good-sized driveway provides ample parking, while stepping inside reveals a handy entrance porch – the perfect spot to leave shoes and coats. The welcoming entrance hall leads into the cosy lounge, which sits to the front of the property.
The dining room at the rear overlooks the manageable garden and flows seamlessly into the recently fitted kitchen. The kitchen boasts attractive shaker-style units with wood-effect worktops, a gas hob with oven beneath, stylish tiled splashbacks, and a door opening onto the sun room/conservatory. The conservatory offers direct access to the rear garden, creating an ideal space for relaxing or entertaining.
Off the entrance hall, you’ll also find a modern and clean shower room. Stairs lead up to the first floor, where you’ll discover two spacious double bedrooms and ample storage space on the landing.
Back downstairs, steps from the entrance hall lead into the inner hallway – the extension of the property. This area offers a generous master bedroom with an en suite bathroom room, plus a fourth bedroom that would make an ideal study, or dressing room to the master bedroom.
Externally, the low-maintenance garden provides a lovely seating area, perfect for enjoying the warmer months. With off-road parking to the front, this lovely home offers everything you need for comfortable and convenient living.
Don’t miss your chance to view this superb property – contact us today to arrange a viewing!
Room Measurements:
Lounge: 4.89m x 3.15m
Dining Room: 3.25m x 2.66m
Kitchen: 3.24m x 3.15m
Conservatory: 2.90m x 2.29m
Ground Floor Master Bedroom: 3.75m x 3.55m
Ensuite: 2.76m x 2.32m
Study/ Bed 4: 2.90m x 2.60m max.
Shower Room: 2.91m x 1.28m
First Floor Bedroom 2: 3.48m x 2.39m
First Floor Bedroom 3: 3.56m x 2.95m
Tenure: Freehold
Services: Mains gas, electric and drainage. Water is metered.
Boiler info: Installed 2020. Located in the kitchen cupboard.
Broadband: Yes. EE Super fast Fibre
Parking: Space for 2 cars to the front
No rights of way or restrictions the owner is aware of.
Property Build Date: 1968
Garage conversion completed in 2012. Completion certificate in place.
EPC - D
