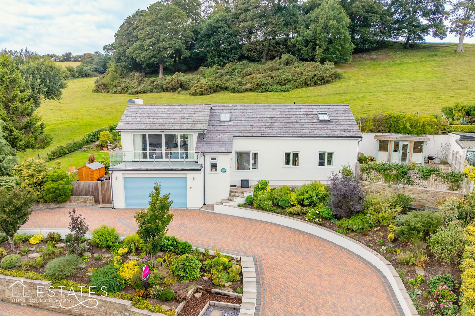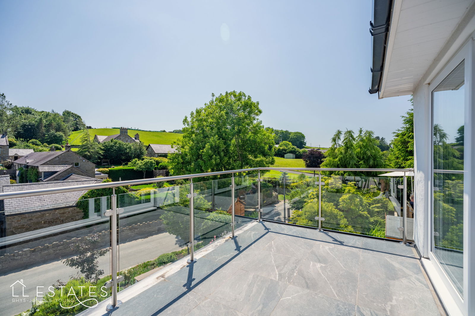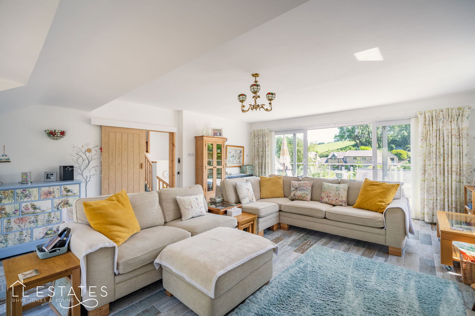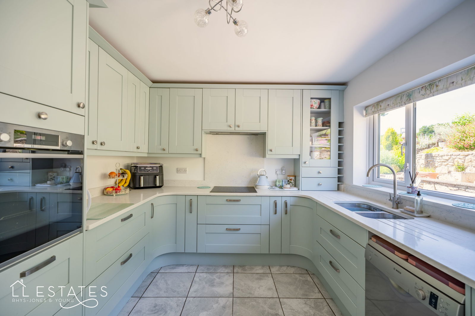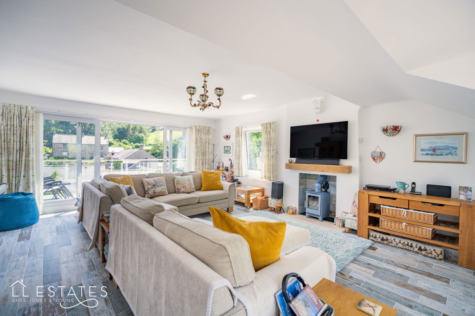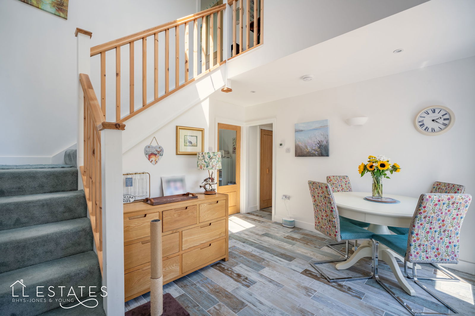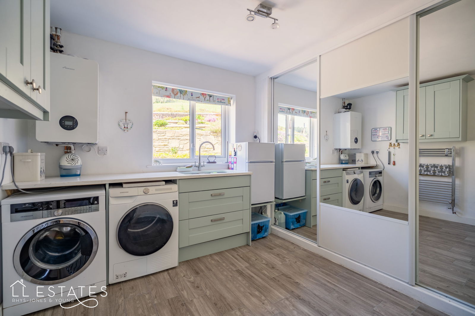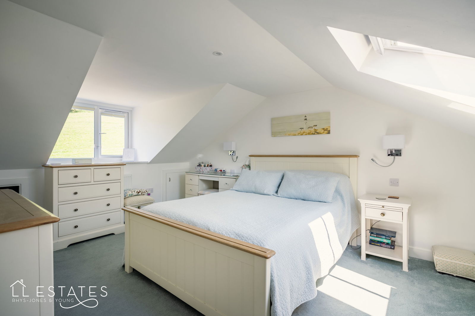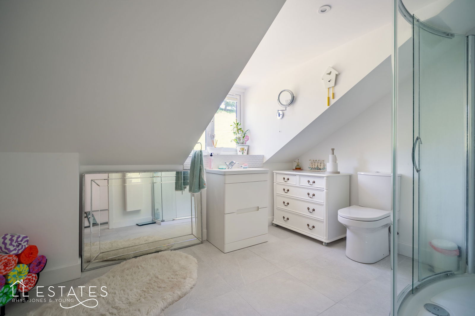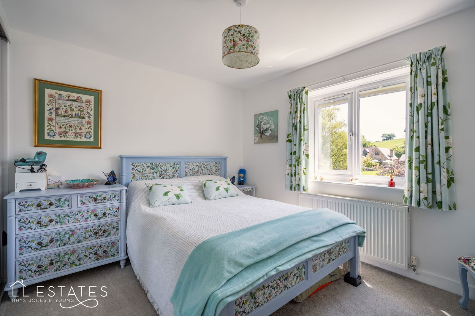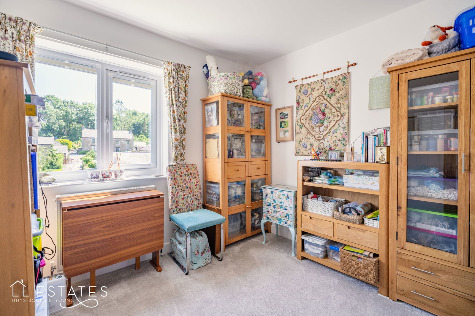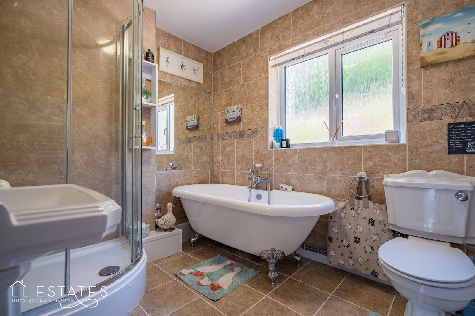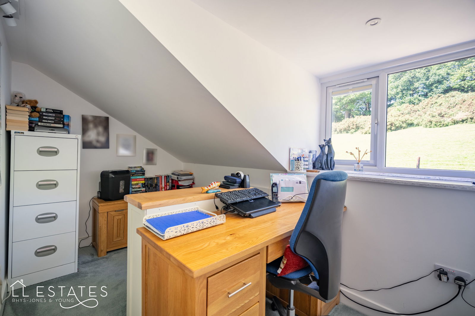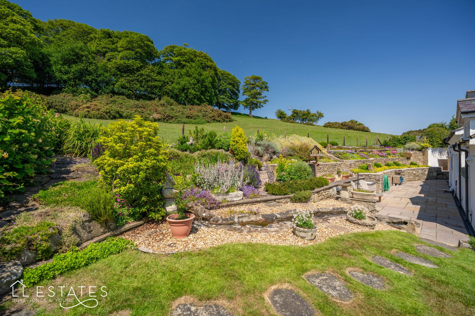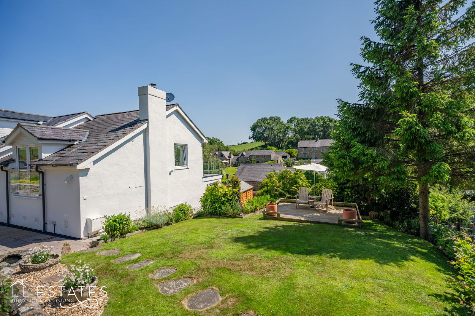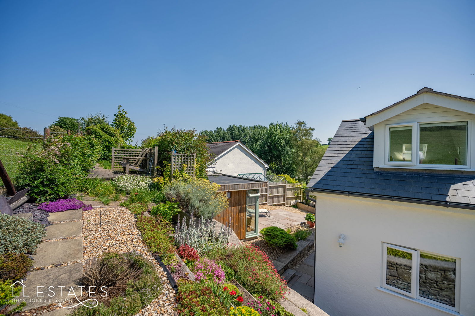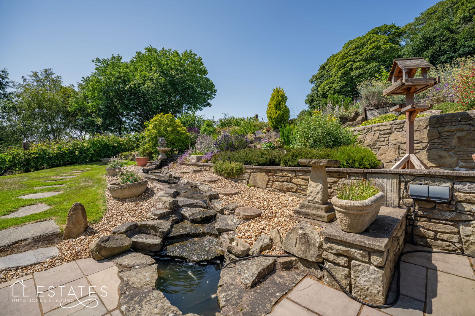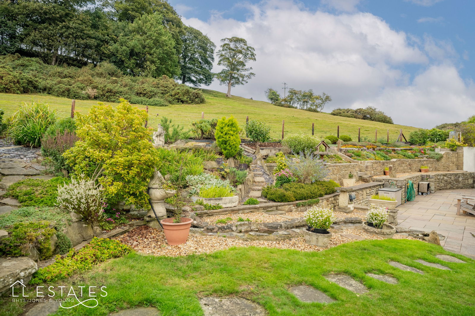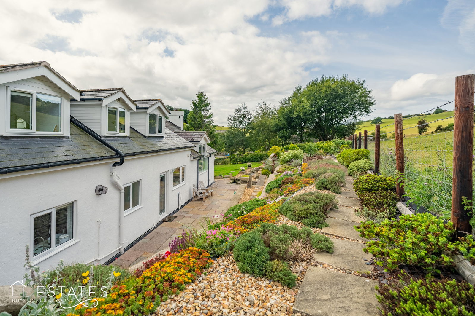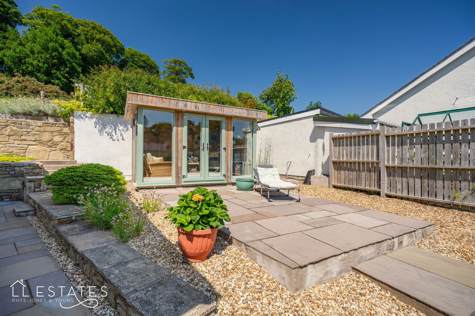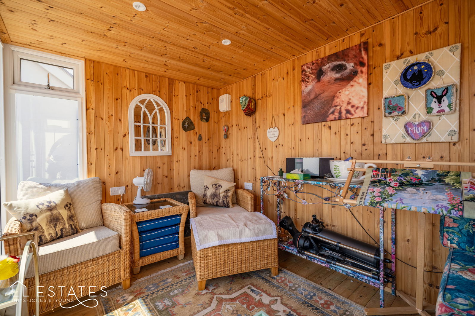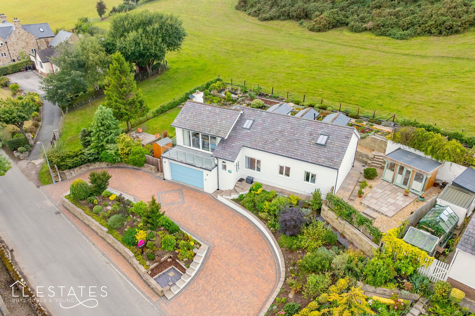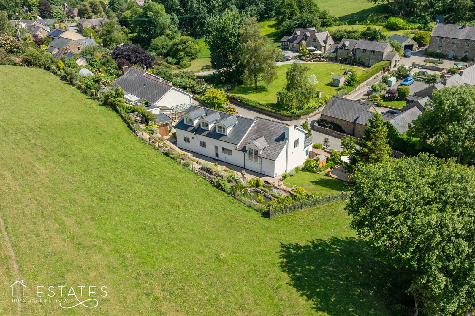4 bedroom
2 bathroom
1701 sq ft (158 .03 sq m)
1 reception
4 bedroom
2 bathroom
1701 sq ft (158 .03 sq m)
1 reception
Set in the heart of the picturesque and highly sought-after village of Llanasa, Ty Llan is a truly exceptional detached residence that enjoys an elevated position, commanding far-reaching countryside views. This beautifully extended and comprehensively renovated home offers a perfect mix of charm, practicality and high-quality finishes, inside and out. Over the past five years, the property has undergone a full programme of improvements that have transformed it into a stunning, contemporary residence, whilst retaining a warm and welcoming feel throughout.
Accommodation Overview
Upon arrival, you are welcomed by a cleverly engineered and smartly designed in-and-out driveway offering parking for several vehicles. A newly fitted electric roller door gives access to the garage, and the elevated setting ensures privacy while maximising the stunning views of the surrounding countryside.
Step inside through the entrance porch into a spacious and light-filled reception/dining hall, where the modernisation becomes immediately apparent. Flowing from here is the newly fitted kitchen, thoughtfully designed and equipped with integrated Bosch appliances, including an oven, hob and dishwasher. Crisp finishes and Quartz worktops make this space both functional and visually impressive.
To the rear of the ground floor lies a superb new utility room, a practical addition complete with plumbing for a washing machine and dryer, a generous built-in storage cupboard, and easy access to the rear garden – the perfect space for everyday family living.
Also on the ground floor are two generously proportioned bedrooms, both beautifully decorated and newly carpeted. The ground floor bathroom is well-appointed with a four piece suite and is spacious, offering versatility for families or guests.
Stairs rise from the dining hall to a mid-level lounge, a truly show-stopping space flooded with natural light from both directions. At the front, a newly retiled balcony with sleek glass balustrade provides a tranquil outdoor seating area with breathtaking panoramic views, while at the rear, a charming Juliet balcony offers additional light and outlook. This elegant room also features a multi-fuel burner, set beneath a striking Oak mantel, and is finished with new flooring to complete the cosy yet refined ambiance.
Further stairs lead up to the newly created first floor, an entirely reimagined level that now comprises a landing with built-in storage, a newly fitted shower room, and two versatile bedrooms. The master bedroom is an excellent size, with fabulous eaves storage, while the second room offers flexible use as a guest bedroom or home office, making it ideal for modern lifestyles.
Throughout the property, every detail has been considered – with all new carpets, double glazing, guttering, and downpipes, ensuring the home is both energy efficient and ready to move into.
Gardens and Outdoor Space
The outside space at Ty Llan is just as impressive as the interior. The landscaped rear garden is pristine and thoughtfully arranged to make the most of the natural beauty that surrounds it. From the rear patio, steps lead to a well-maintained lawned area, bordered by mature floral beds and enhanced by a decked seating area overlooking open fields – an idyllic spot to enjoy the peace of village life.
To one side, a beautifully arranged raised decking area offers yet another peaceful escape, while below, a newly paved patio area houses a recently installed log cabin – perfect for use as a garden room, studio, or hobby space. The garden is fully equipped with ample outdoor lighting and power points, making it equally enjoyable by day or evening.
In Summary
Ty Llan is a truly special home – spacious, homely and superbly renovated. Its flexible 3/4-bedroom layout offers comfortable modern living in a stunning rural setting, with every aspect of the property – from the new kitchen and bathrooms to the landscaped gardens and thoughtfully designed extensions – finished to an exceptional standard.
Located in the heart of Llanasa, one of North Wales’ most desirable villages, and offering beautiful views, peace, and privacy, Ty Llan is a home that simply must be seen to be appreciated.
Room Measurements:
Porch:
Dining Hall:
Lounge: 6.85m x 5.58m
Balcony: 5.52m x 2.47m
Kitchen: 4.15m x 2.95m
Ground Floor Bedroom 2: 3.47m x 2.96m
Ground Floor Bedroom 3: 2.76m x 2.70m
Ground Floor Bathroom: 2.48m x 2.20m
First Floor:
Bedroom 1: 3.34m x 4.73m
Shower Room: 3.20m x 2.62m
Bedroom 4/ Home Office: 3.47m x 1.92m
Parking: Ample parking via driveway plus double garage with ample power points. There is power for electric charging point to the garage but the EV charger is not connected.
Tenure: Freehold
Council Tax Band: G. Flintshire Council
Services: Mains gas, electric, water and drainage.
Boiler Info: Located in the utility. Age: approx. 4/5 years old.
Loft: Eaves storage to the first floor. Boarded and lit.
Broadband: Connected. Supplier: Sky
EPC: C
The property was extended in 2021. Full planning permission in place.
