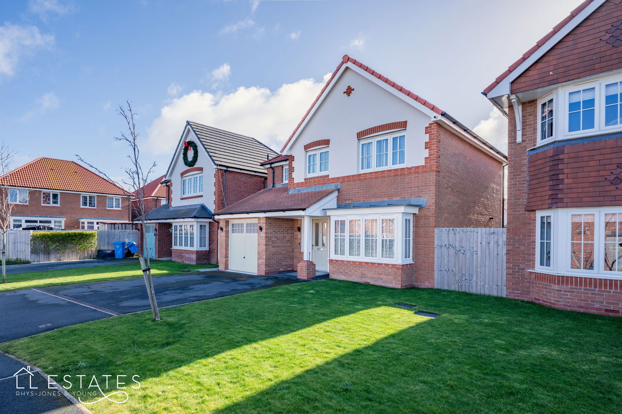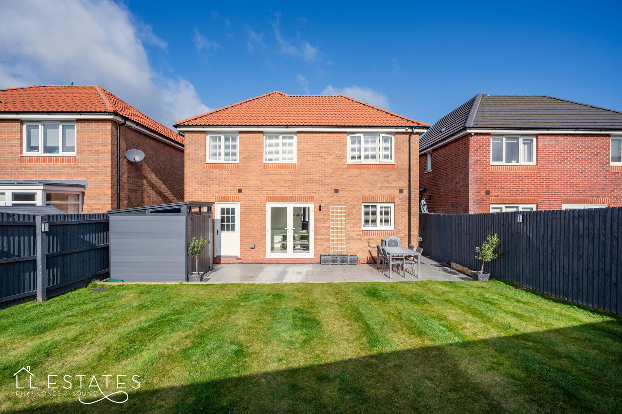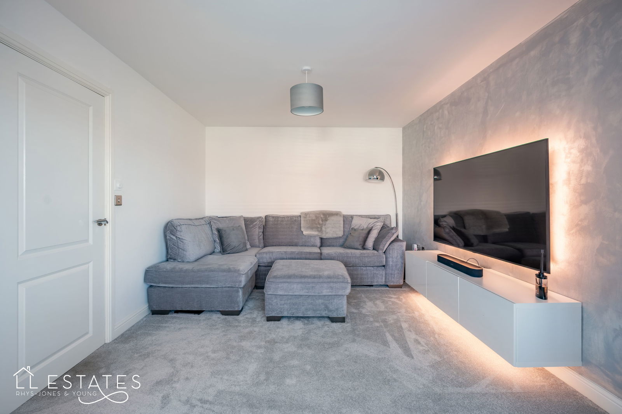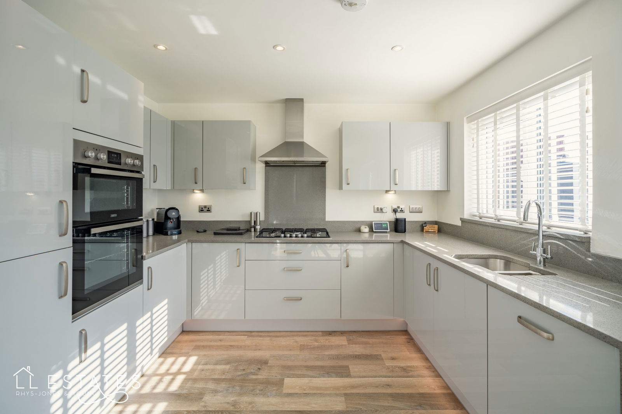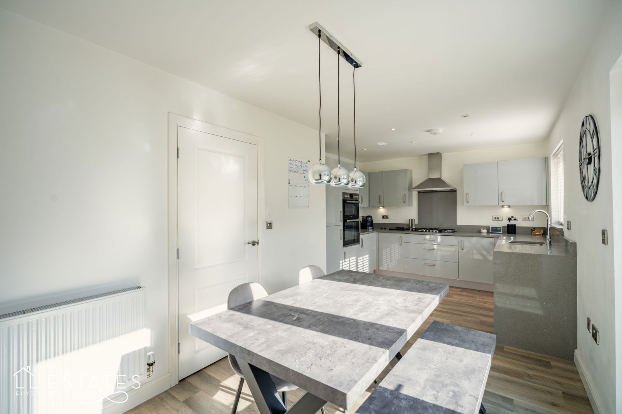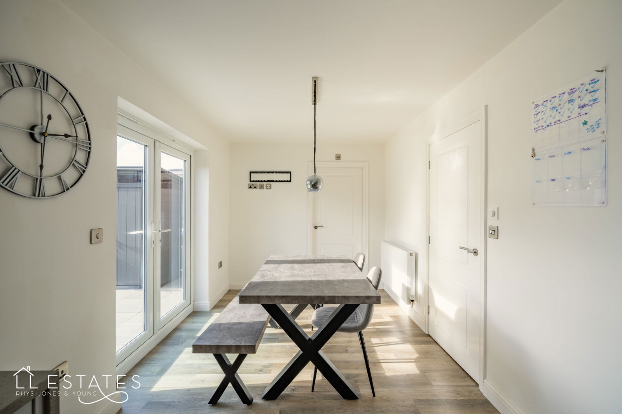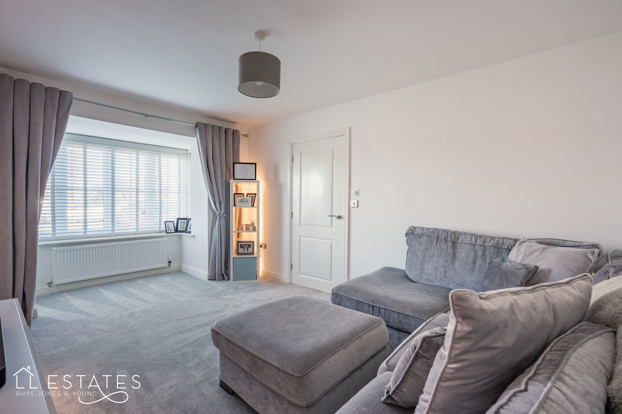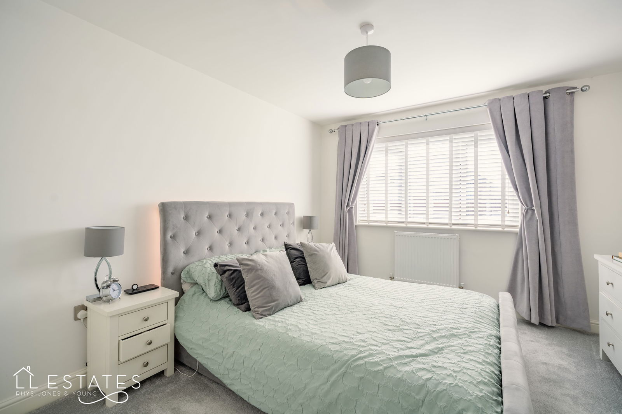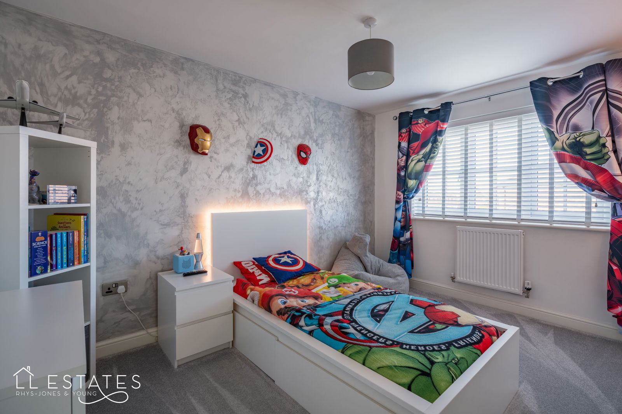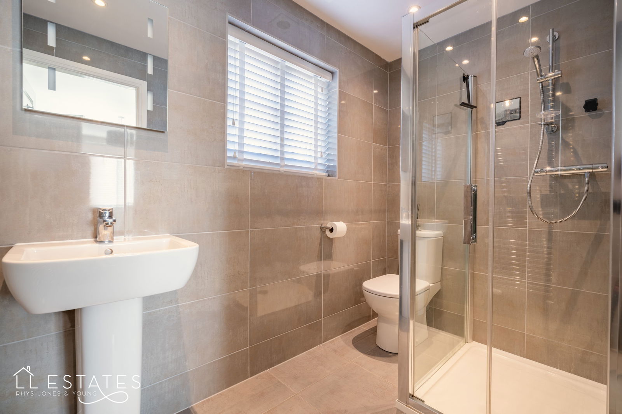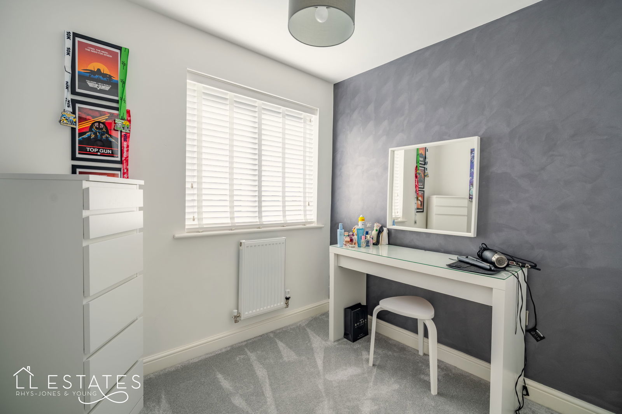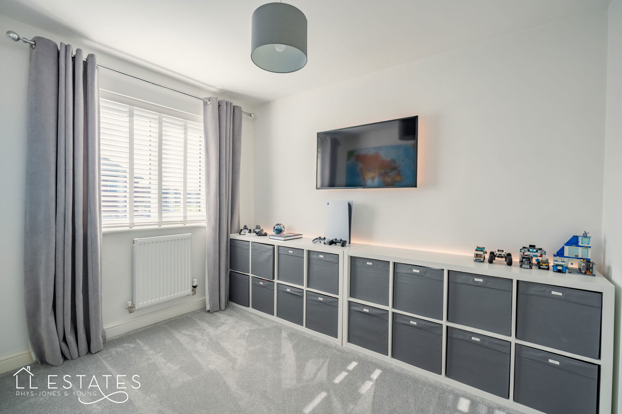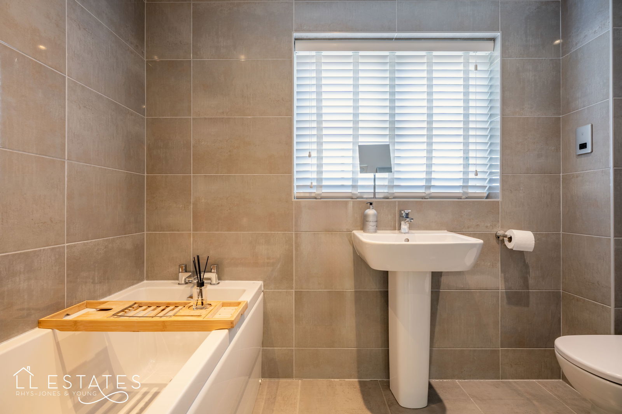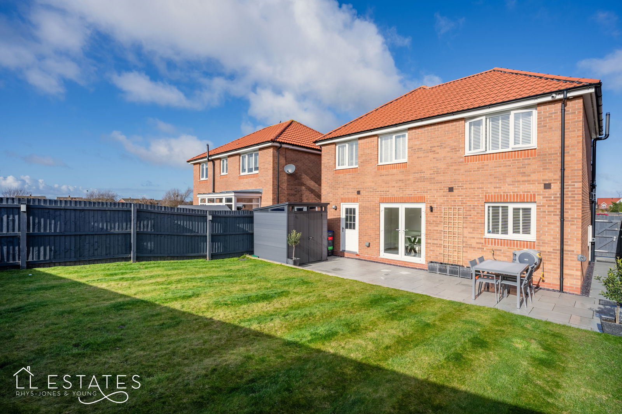4 bedroom
2 bathroom
1076 sq ft (99 .96 sq m)
2 receptions
4 bedroom
2 bathroom
1076 sq ft (99 .96 sq m)
2 receptions
Located on the highly popular Aberkinsey development in Rhyl, this immaculate 4-bedroom detached home is perfect for those seeking a stylish, move-in-ready property. The home offers spacious living, finished to a high standard throughout, ideal for a growing family.
Step inside to a welcoming hallway that leads to a bright and airy lounge with a charming box bay window. The open-plan kitchen/diner at the rear is a standout feature, complete with modern high-gloss units, Quartz worktops, and integrated appliances. French doors from the dining area open to a newly landscaped south-facing garden, perfect for outdoor entertaining with a patio, generous lawn, and handy storage sheds.
The ground floor also offers a convenient WC and a separate utility room off the kitchen.
Upstairs, you'll find four well-sized bedrooms, with the fourth currently used as a dressing room. The master bedroom benefits from an ensuite shower room, while the family bathroom serves the other rooms. Fresh carpets throughout enhance the modern, inviting feel of the property.
This home is attractively priced and ready to move into. Don’t miss out—book your viewing today!
Room Measurements:
Lounge: 4.96m x 3.18m
Kitchen/Diner: 6.10m x 3.18m
Utility Room: 2.51m x 1.67m
Bedroom One: 4.10m x 3.14m
Ensuite: 2.56m x 1.43m
Bedroom Two: 3.72m x 2.57m
Bedroom Three: 3.02m x 2.27m
Bedroom Four: 2.35m x 2.06m
Bathroom: 2.37m x 1.64m
Parking & Gardens: Double driveway to the front. Single integrated garage.
South facing, fully enclosed rear gardens.
Tenure: Freehold
Services: Mains gas, electric and drainage. Water is metered.
Property was built in 2020.
Loft: Not boarded. No ladder.
CCTV cameras are available to purchase by separate negotiation.
