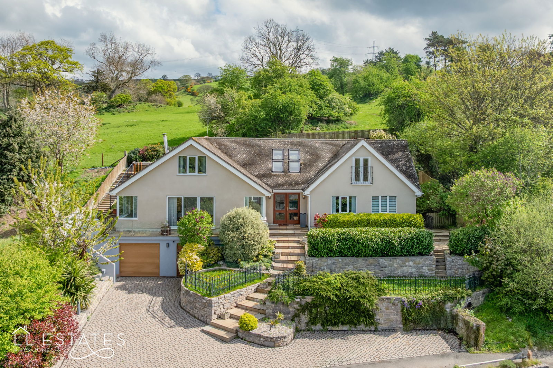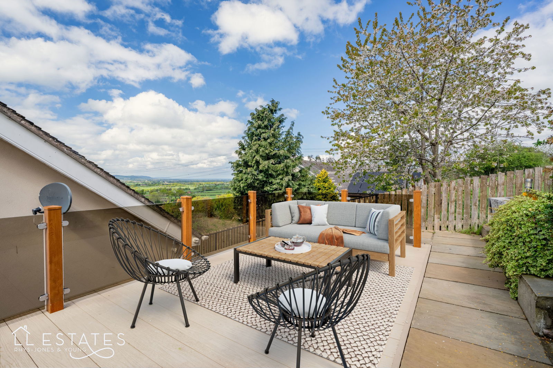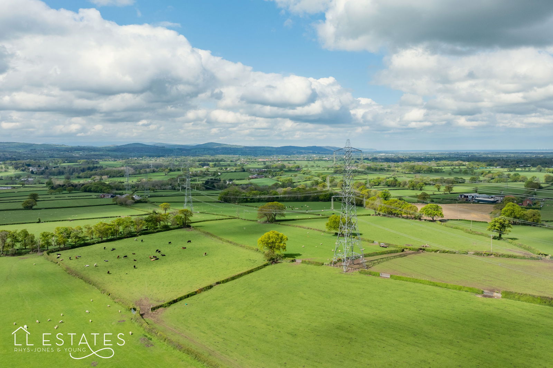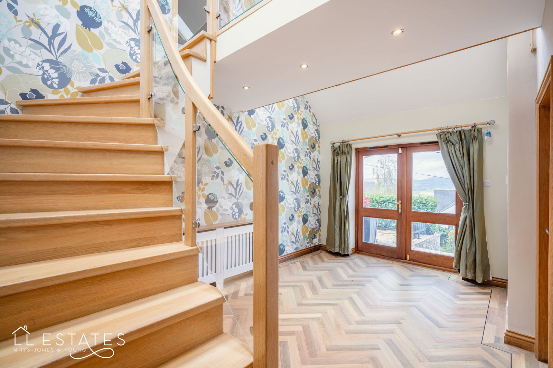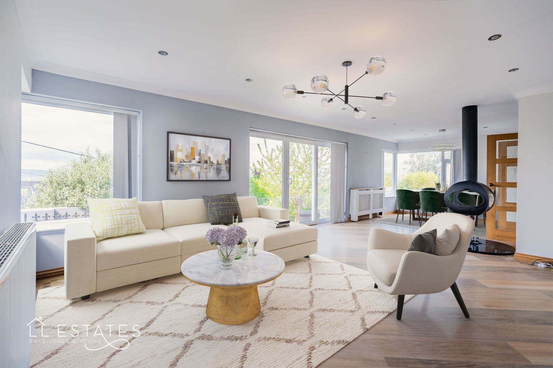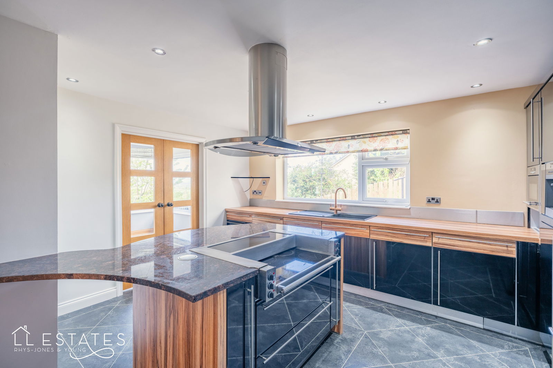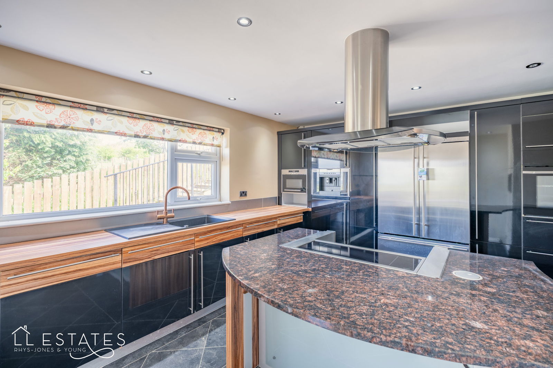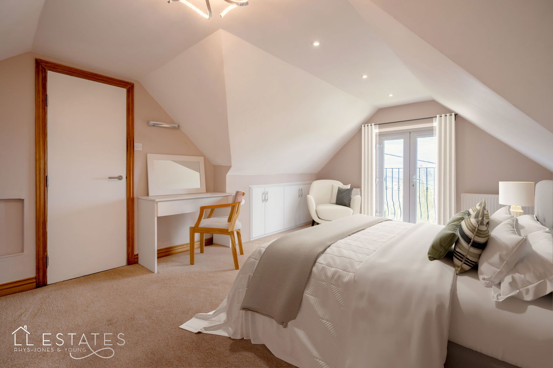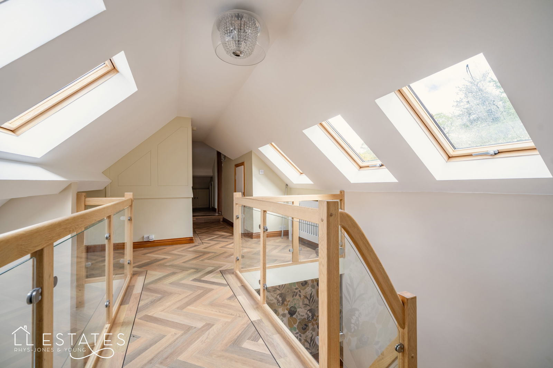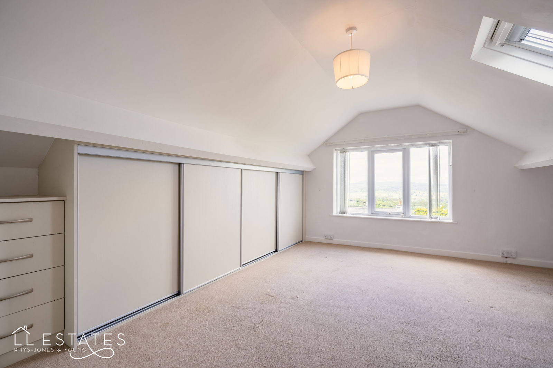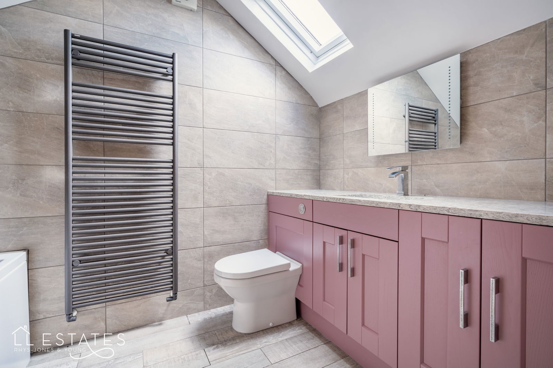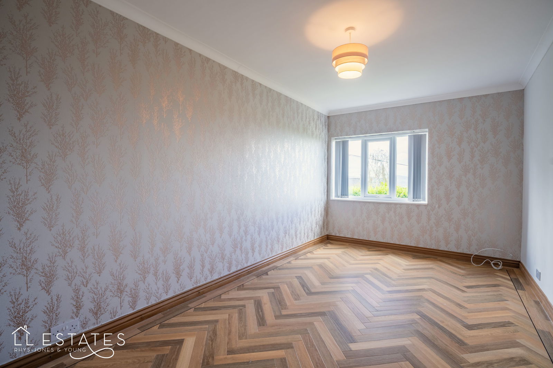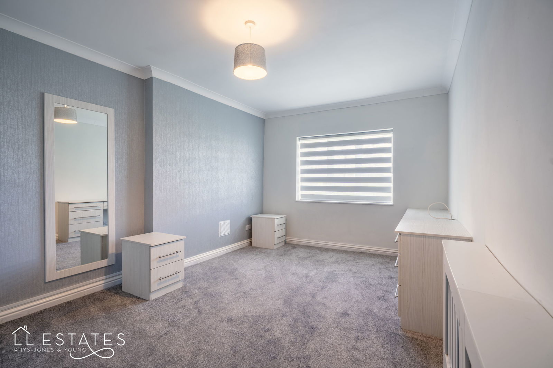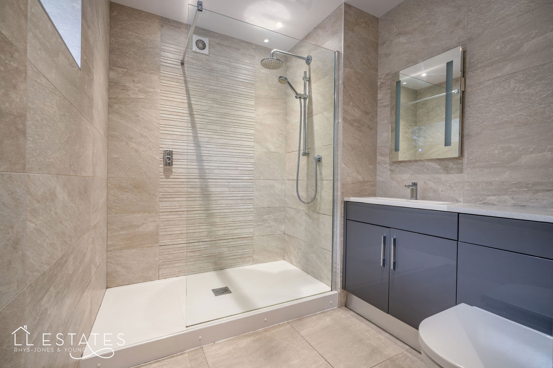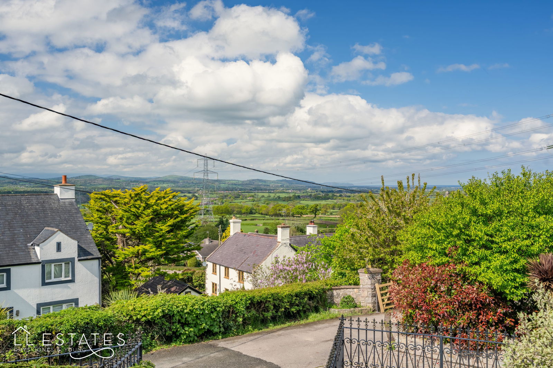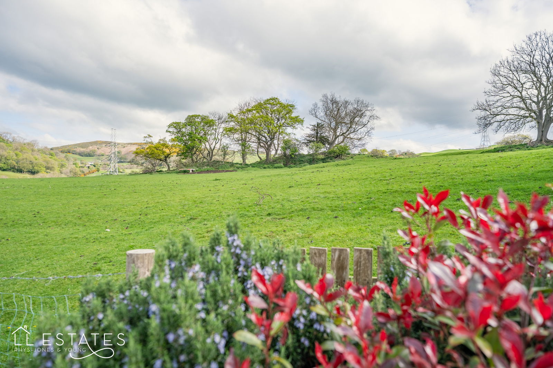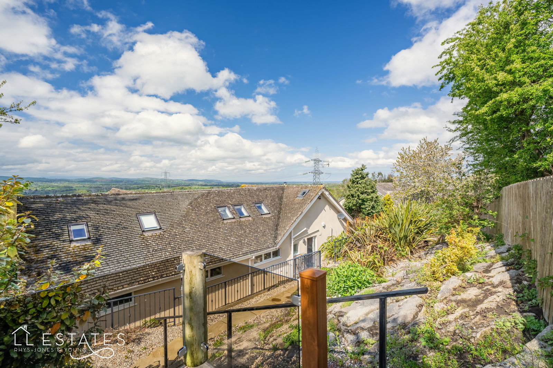4 bedroom
3 bathroom
2325 sq ft (216 sq m)
1 reception
4 bedroom
3 bathroom
2325 sq ft (216 sq m)
1 reception
Argraig, Tremeirchion – A Stunning and Versatile Detached Home with Breathtaking Views
Set in an elevated position in the picturesque village of Tremeirchion, Argraig is an exceptional detached residence offering flexible living spaces, ideal for modern family life or multi-generational living. With four bedrooms arranged over two floors, this impressive home boasts panoramic countryside views, stylish interiors, and multiple outdoor spaces designed for relaxation and entertaining.
Approached via steps from the driveway, the property immediately impresses with its elevated setting, giving way to sweeping views across the surrounding landscape. A spacious driveway and detached garage provide ample off-road parking.
Upon entering, a grand reception hall welcomes you with a sense of space and light, setting the tone for the rest of the home. The main living area sits to the front, perfectly positioned to soak in the views, with direct access to the front-facing balcony – the perfect spot for morning coffee or evening sunsets. The living room flows seamlessly into the well-appointed kitchen, ideal for everyday living.
A rear hallway leads to a utility room, offering excellent practicality and direct access to the rear garden and decking areas. Back off the main hallway, an inner corridor provides access to a contemporary shower room and two ground-floor bedrooms, creating a self-contained suite – ideal for an older child, guests, or even a separate home office and lounge area.
Upstairs, a striking galleried landing looks down over the reception hall and leads to the master bedroom, complete with en-suite shower room, and walk in wardrobe, to the far side is a further bedroom and an additional family bathroom, offering privacy and comfort. Both bedrooms boast the stunning views.
Externally, the rear gardens are tiered and thoughtfully landscaped, with two separate decking areas designed to make the most of the sun and the spectacular views. Whether hosting a barbecue or enjoying a peaceful afternoon with a book, these outdoor spaces are a true extension of the home.
Offered to the market with no forward chain, Argraig presents a rare opportunity to own a beautifully presented and uniquely versatile home in one of North Wales' most scenic spots.
Room Measurements:
Reception Hall: 5.91m x 4.29m
Lounge/Diner: 8.56m x 4.44m
Kitchen: 4.29m x 3.92m
Utility Room: 3.16m x 1.84m
Inner Hallway: 2.70m x 2.15m
Ground Floor Bedroom: 4.38m x 3.01m
Ground Floor Bedroom/ 2nd Sitting Room: 4.59m x 2.70m
Shower Room: 2.27m x 1.67m
Bedroom One: 5.80m x 4.88m
Ensuite: 3.26m x 1.10m
Bedroom Two: 4.58m x 4.26m
Bathroom: 2.77m x 1.83m
Parking: Driveway Parking and Garage.
Tenure: Freehold
EPC Rating D
Council Tax Band: G
Services: Mains electric and drainage. water is metered. Oil fired central heating. Tank outside back door.
Boiler: Worcester. Unsure of age. Approx. 10-15 years.
Property Age: Built in 1960's
No loft space, eaves storage.
Initial access to the property is shared with the neighbouring property.
