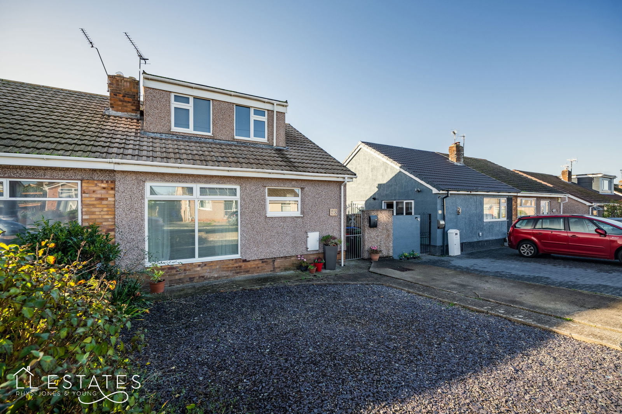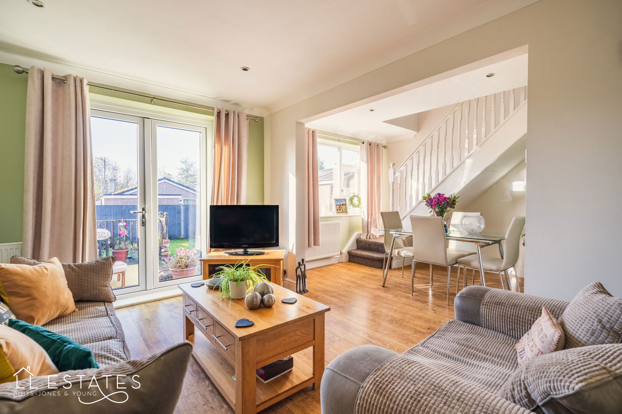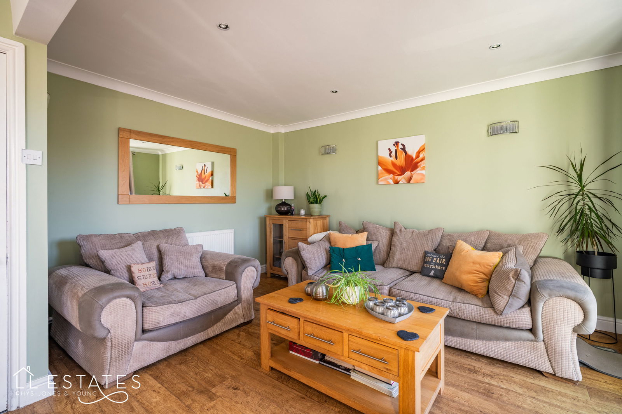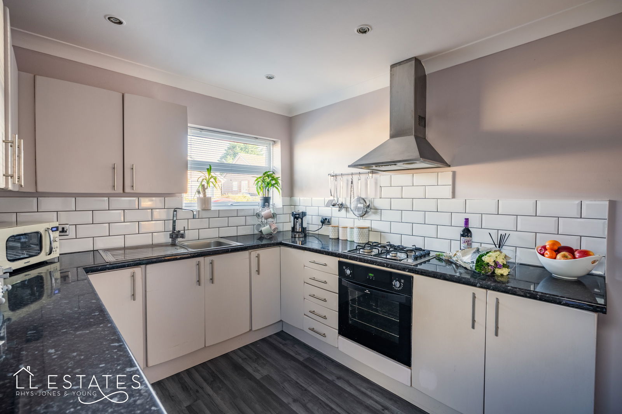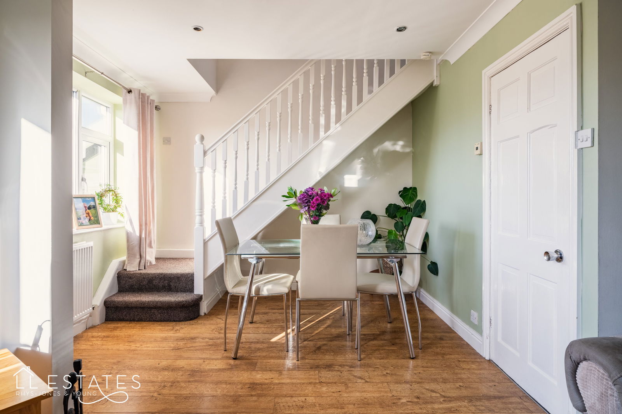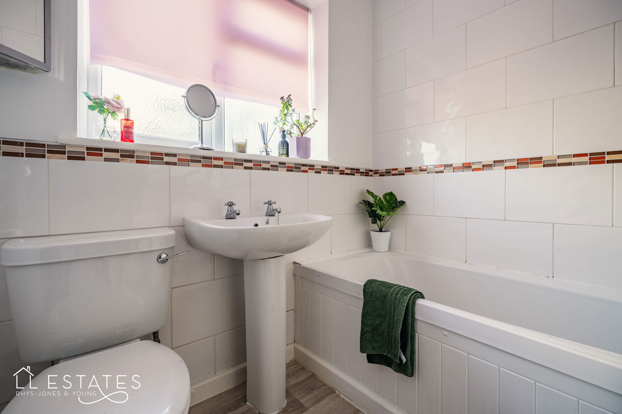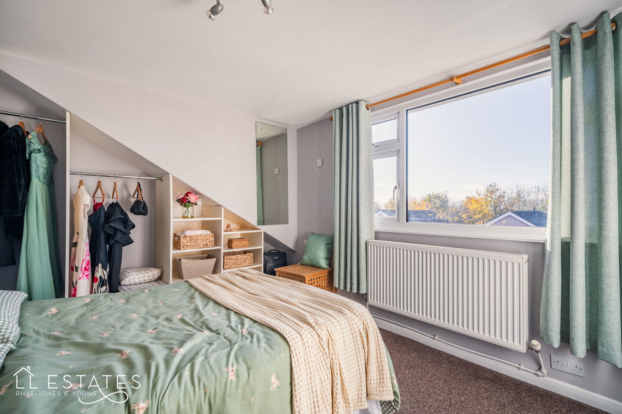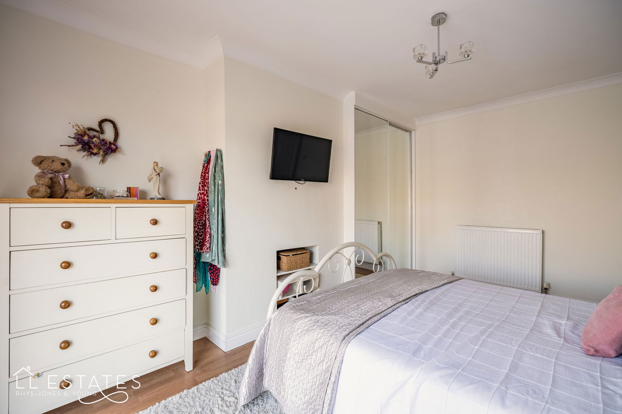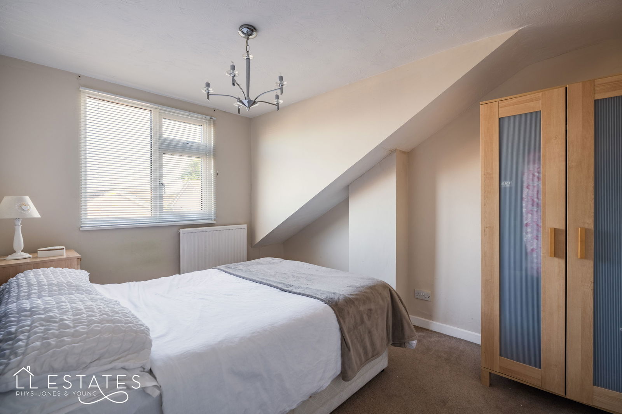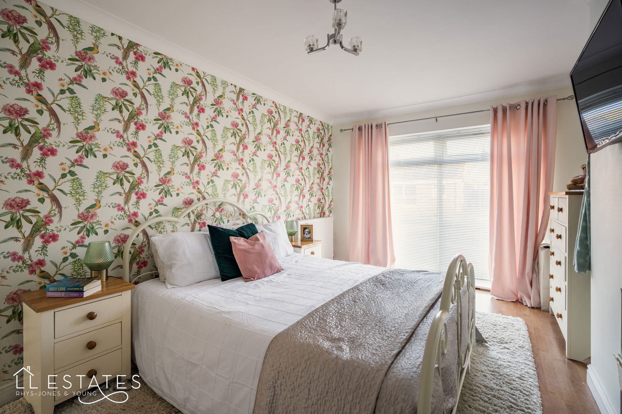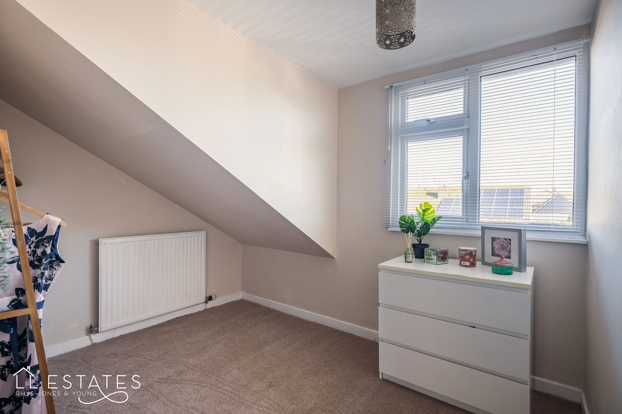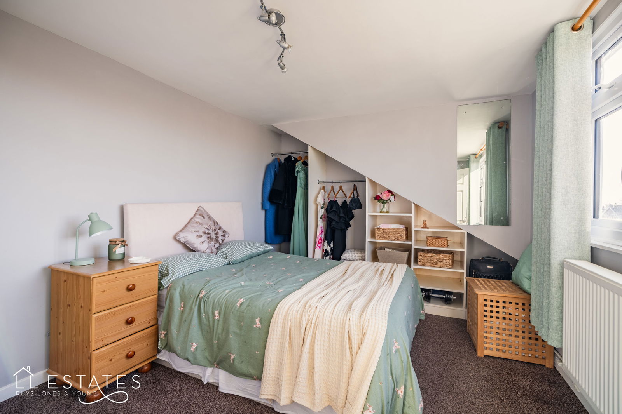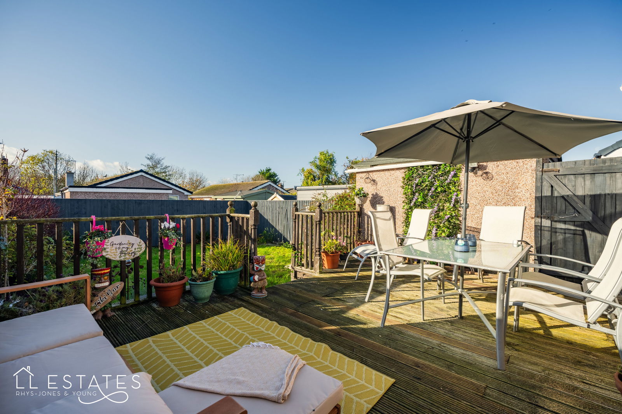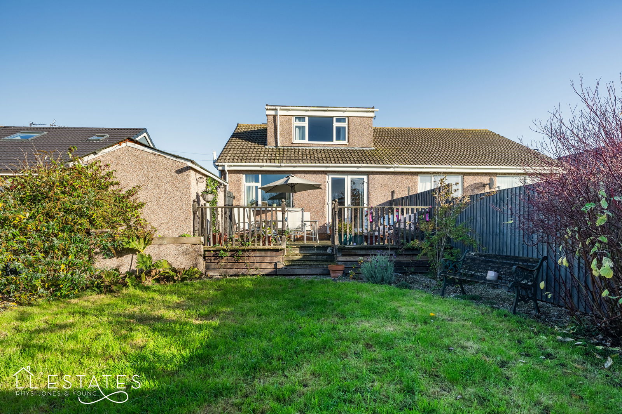4 bedroom
1 bathroom
990 sq ft (91 .97 sq m)
1 reception
4 bedroom
1 bathroom
990 sq ft (91 .97 sq m)
1 reception
This charming and unexpectedly spacious family home offers far more accommodation than you would ever imagine from its front elevation. It is an ideal choice for buyers seeking move in ready accommodation, ample living space, privacy, and a convenient location.
Positioned just off Ffordd Derwen in a popular residential area of Rhyl, the property is perfectly placed for local amenities and enjoys close proximity to the popular Brookfield Pond. Scenic footpaths lead from here through to Rhuddlan, making it a lovely walking route for families and anyone who appreciates peaceful surroundings and local wildlife.
The property is approached via a driveway providing off-road parking to the front. A gated side area then gives access to the private entrance. Stepping into the kitchen, you are welcomed by a range of fitted units and good workspace, leading through to the inner hallway. From here, you will find a ground-floor double bedroom and a ground-floor bathroom. Spanning the entire width of the rear of the home is the impressive lounge and dining area, complete with French doors that open onto the sunny rear gardens, bringing in wonderful natural light.
Stairs rise from the dining area to the first floor, where there are three further bedrooms. The master bedroom benefits from its own en-suite shower room, while the remaining rooms offer excellent versatility for family living.
The rear garden enjoys a bright and sunny aspect, beginning with a decked seating area and leading down via steps to a lawned section. The garden is fully enclosed by timber fencing and feels very private, making it ideal for children, pets or outdoor entertaining. A garage to the rear completes this attractive property.
Viewing is highly recommended to appreciate the surprising amount of accommodation on offer and the superb location close to nature walks and local amenities.
Room Measurements:
Kitchen: 5.69m max x 2.57m
Lounge: 4.18m x 2.99m
Dinning Room: 3.11m x 2.64m
Ground Floor Bedroom Two: 4.64m x 2.74m
Ground Floor Bathroom: 1.92m x 1.58m
Bedroom One: 3.60m x 2.95m
Ensuite:
Bedroom Two: 3.03m x 2.35m
Bedroom Three: 3.34m x 2.72m
Tenure: Freehold
Council Tax Band: C
Denbighshire County Council
Services: Mains gas, electric, water and drainage.
Boiler Info: Approx. Age: 10 years + was installed prior to current ownership. Last service: 2025. Located in the Kitchen
Broadband: Connected to the property
Any works current out to the property were done prior to ownership.
EPC: D
