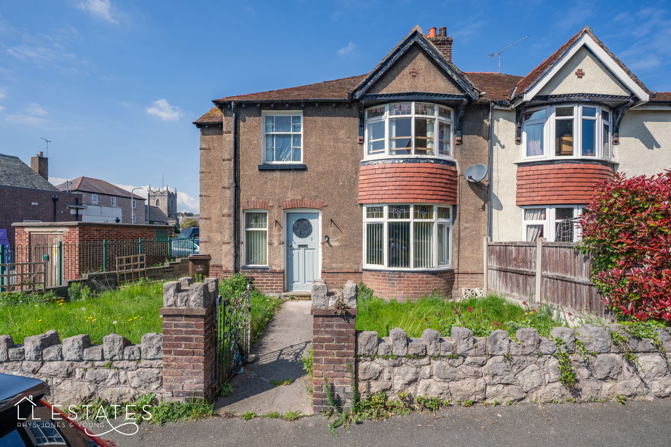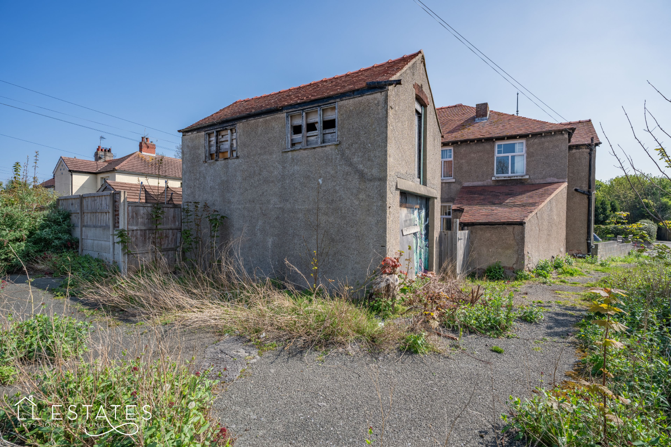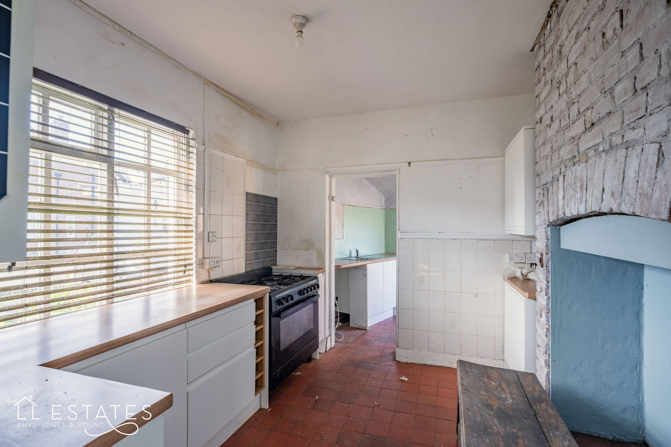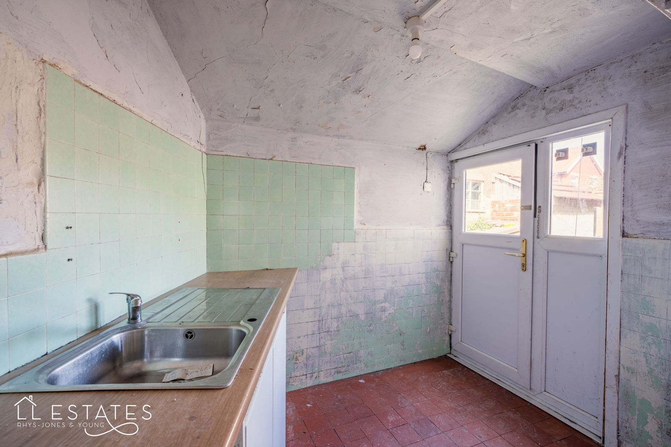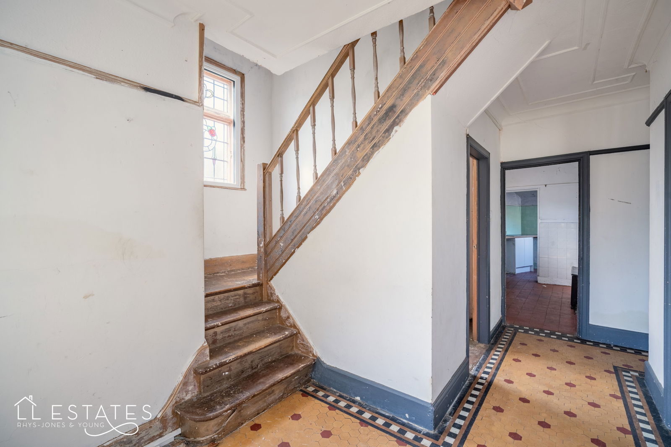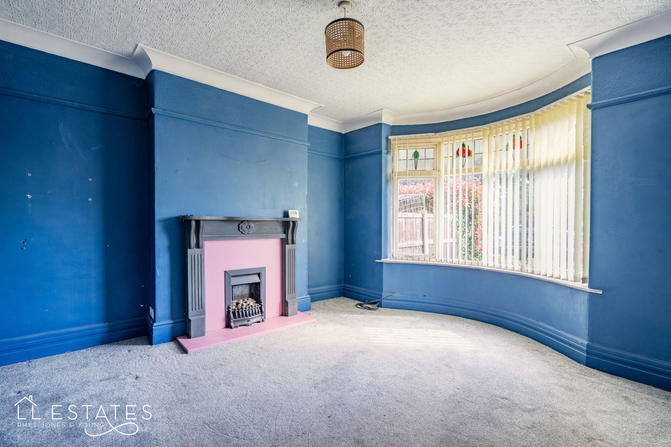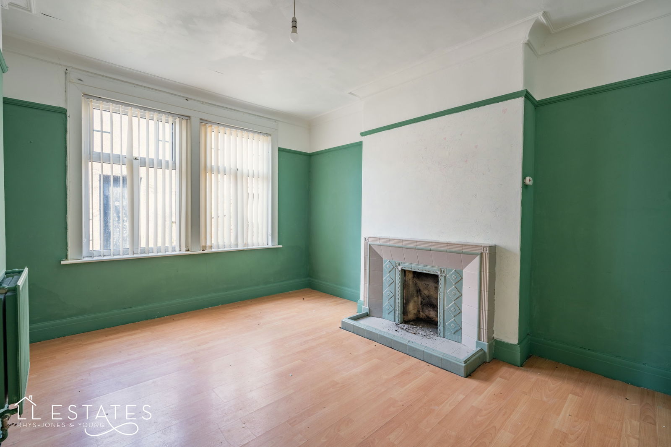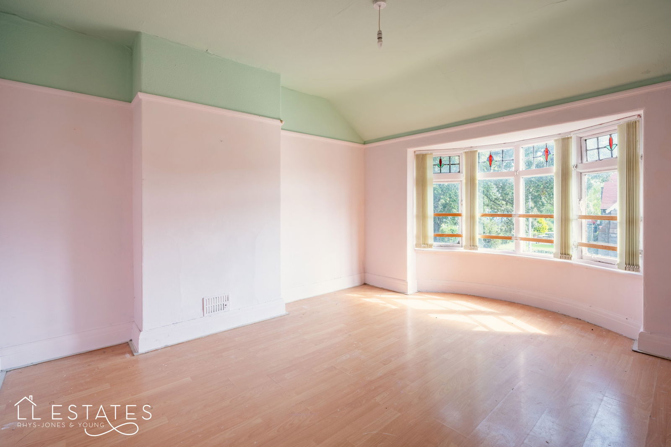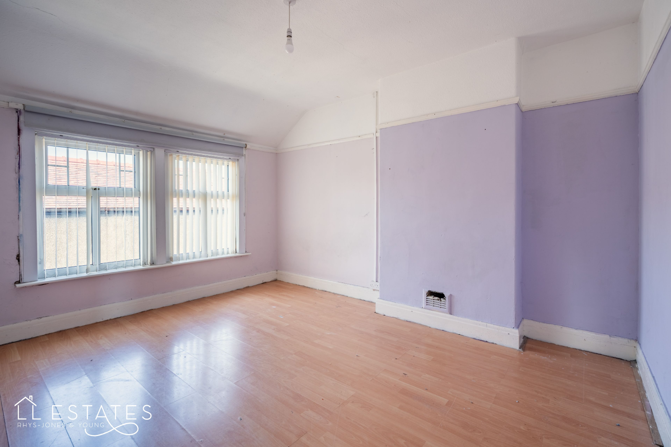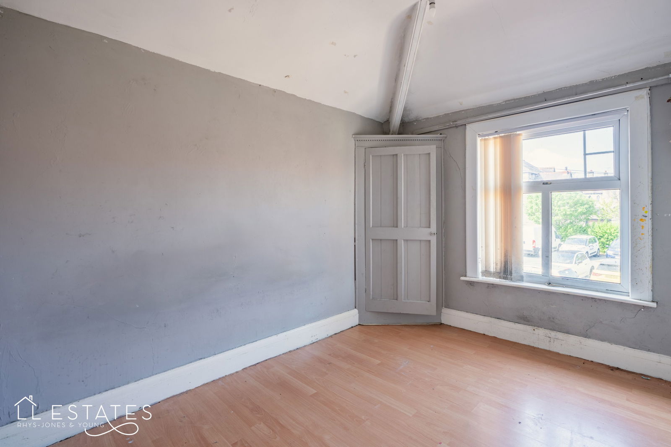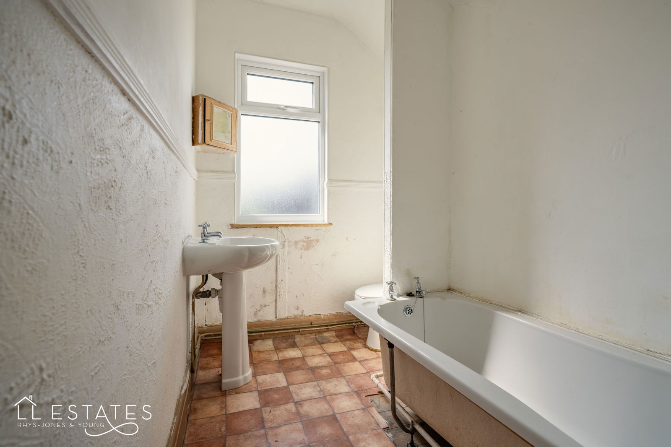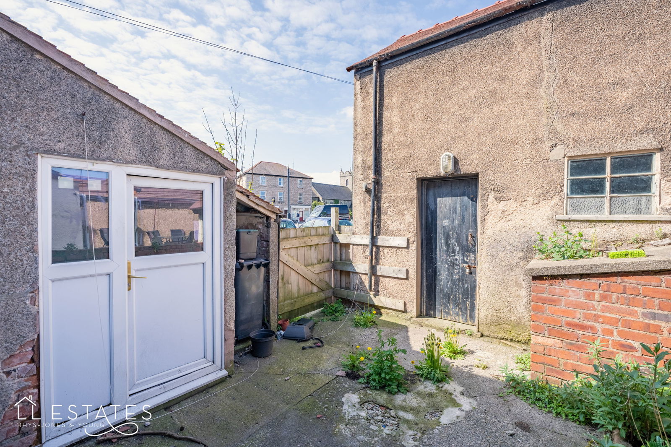4 bedroom
2 bathroom
1230 sq ft (114 .27 sq m)
2 receptions
4 bedroom
2 bathroom
1230 sq ft (114 .27 sq m)
2 receptions
Packed with character and brimming with potential, this spacious four-bedroom semi-detached home is perfect for buyers ready to take on a renovation project and create something truly special.
Set behind a grassy front garden, you’re welcomed by a bright and spacious hallway with beautiful original flooring — a hint at the charm that runs throughout the property. There are two generous reception rooms, both featuring original fireplaces, offering flexible living space — whether you’re dreaming of a cosy lounge, formal dining room, or a family snug.
The kitchen, complete with a gas hob, leads through to a separate utility area, with exciting potential to open it up into a stylish kitchen-diner. Upstairs, you’ll find four good-sized bedrooms, providing plenty of room for families, guests, or a home office setup. The bathroom includes a bath and scope for modernisation.
Outside, the enclosed rear garden offers privacy and space to enjoy — and the standout feature: a rare two-storey garage, perfect for storage, a workshop, or even a creative conversion (subject to permissions).
Located in a well-connected part of Old Colwyn, this is a fantastic opportunity to reimagine a home with great bones and tons of personality.
Details & Rights Of Way
Council Tax Band: D
Boiler: Combi Boiler. Located in the Airing Cupboard. The Current Owner is unsure of its age.
Services: Water, Gas and Electric are on Mains Services
The Chimney in the Kitchen is Capped Off, both the Chimney's in the reception rooms are open.
There is public right of way down the side road next to the property.
The Garage has power but no water access.
Measurements:
Hallway
Lounge: 3.70m x 4.18m
Dining Room: 3.39m x 4.03m
Kitchen: 2.49m x 3.08m
Utility: 2.84m x 2.04m
Bathroom: 2.26m x 1.76m
Bedroom One: 3.69m x 4.44m
Bedroom Two: 3.39m x 4.07m
Bedroom Three: 2.66 x 3.03m
Bedroom Four: 2.36m x 2.08m
Bathroom: 2.87m x 1.55m
EICR: Up to Dec cert 2022.
Boiler was tested & checked up until last year.
