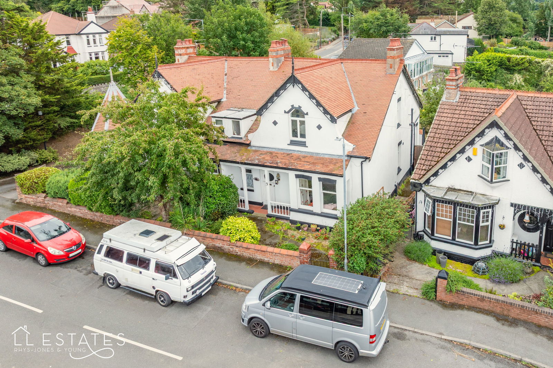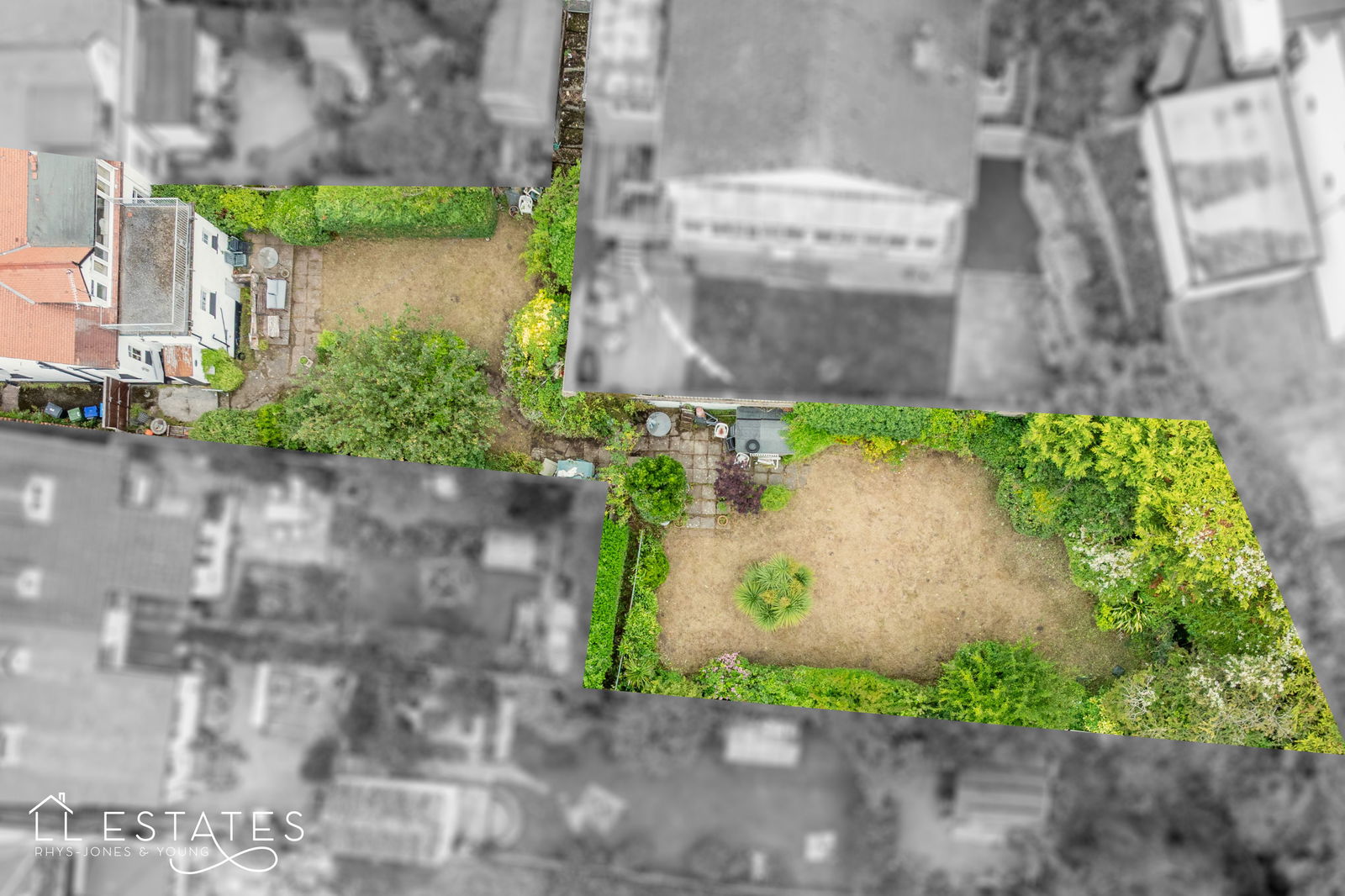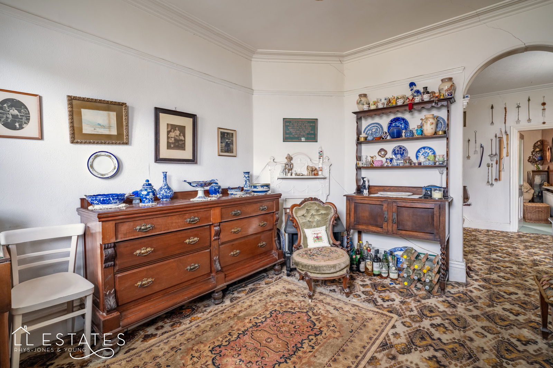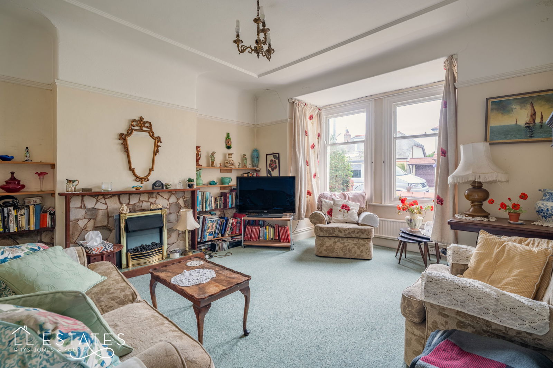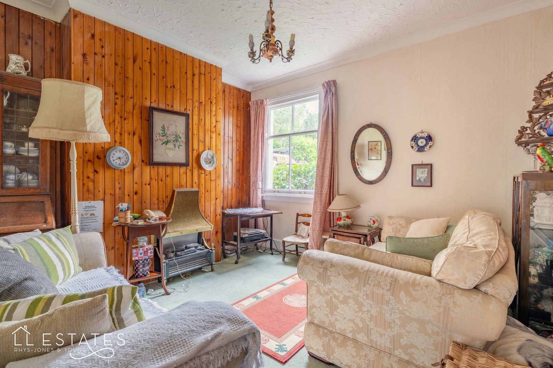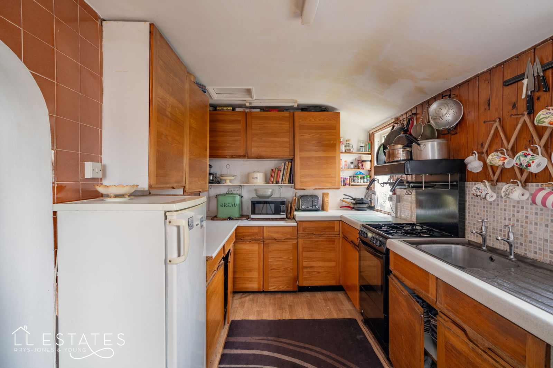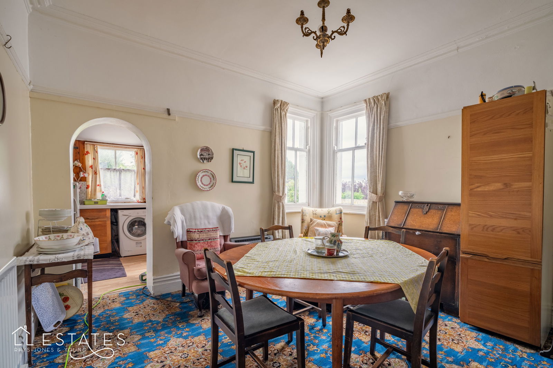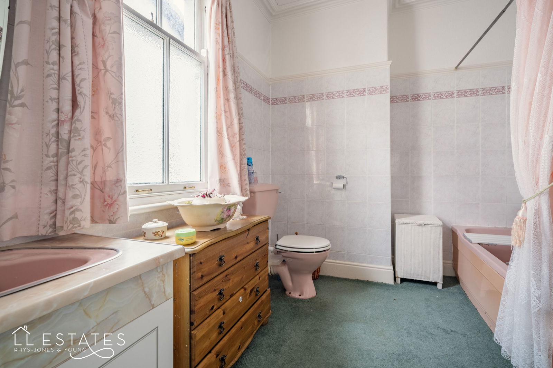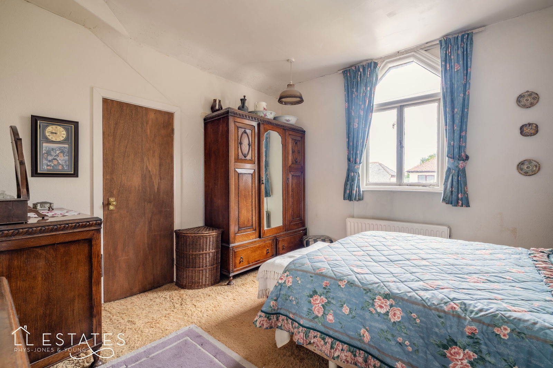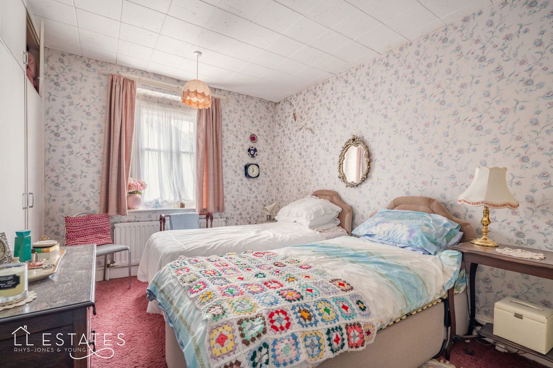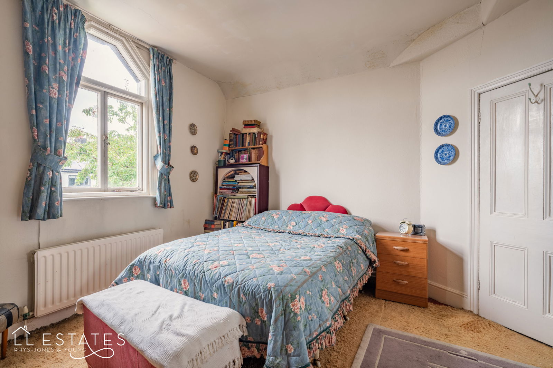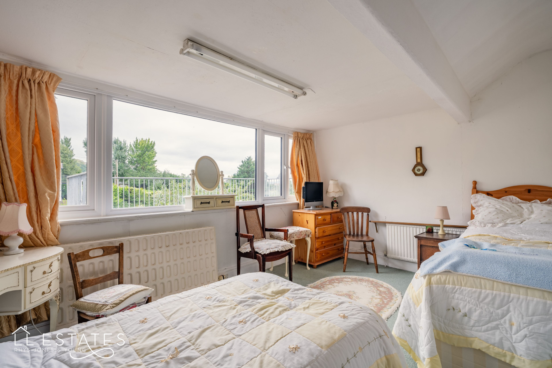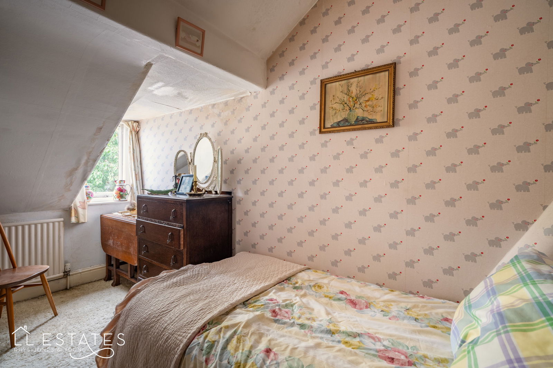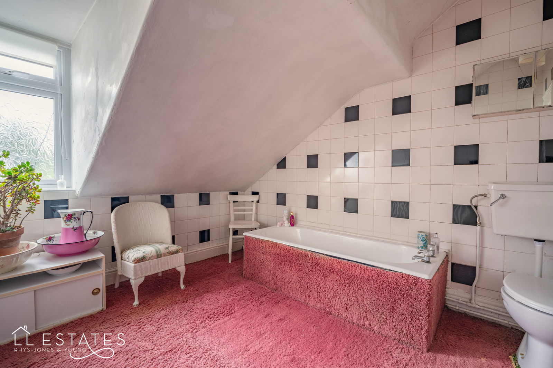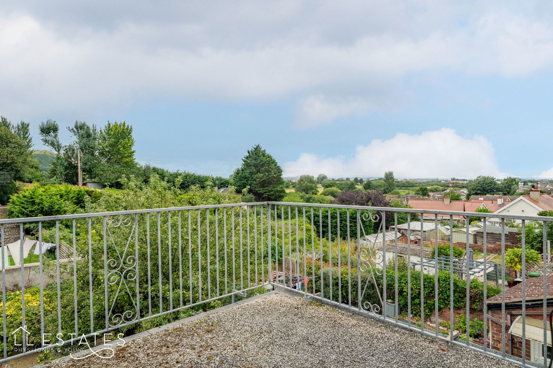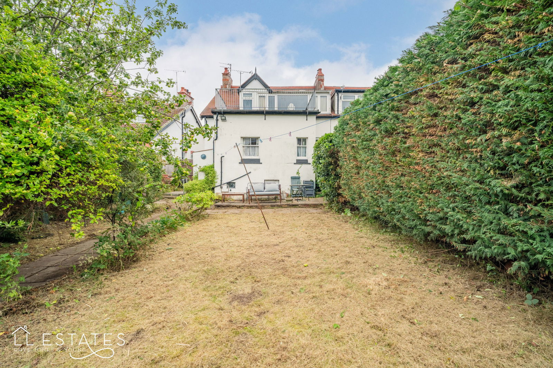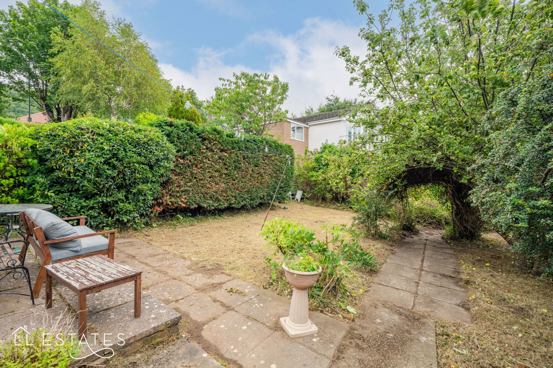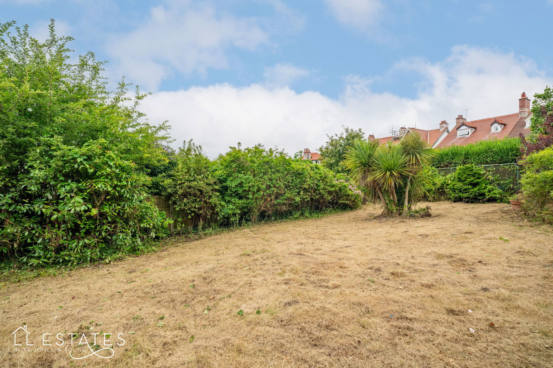4 bedroom
2 bathroom
1884 sq ft (175 .03 sq m)
3 receptions
4 bedroom
2 bathroom
1884 sq ft (175 .03 sq m)
3 receptions
Tucked away in a sought-after, historic part of Prestatyn—close to the Roman baths, schools, shops, and local amenities—this beautifully cared-for family home has been lovingly enjoyed for many years. From the moment you step inside, it offers that rare, homely feel—full of warmth, character, and potential.
The property opens into a wide and welcoming entrance that flows into two spacious halls, giving a sense of openness and flexibility. Original period features are thoughtfully preserved throughout, from decorative woodwork to generous room proportions, adding timeless charm at every turn.
There are three reception rooms—one to the front, ideal for cosy evenings, and another to the rear, looking out across the garden and perfect for family gatherings or quiet moments. The kitchen is fitted with traditional units and leads into a separate dining room, creating a practical and sociable layout.
The ground floor also features a large family bathroom complete with bath, shower, toilet, and sink. The under-stairs cloakroom provides handy additional storage.
Upstairs, you'll find four comfortable bedrooms, including a lovely rear bedroom with balcony enjoying stunning mountain and countryside views. A second well-proportioned bathroom completes the upper floor.
Outside, the gardens are a true standout. The upper section features a lawned area with mature fruit trees, which leads seamlessly into a larger garden space with established planting, full of potential for families, gardeners, or outdoor entertaining.
Beneath the house is a cellar area, offering valuable additional storage along with an outdoor toilet, sheds, and various useful spaces. A garage to the rear provides off-road parking with access from Meliden Road.
Offered with no onward chain, it presents a rare opportunity to create your perfect family space within an established neighbourhood.
Early viewing is highly recommended – get in touch today.
Measurements:
Entrance: 3.15m x 3.80m
Hallway: 3.93m x 3.21m
Lounge: 4.05m x 4.62m
Reception Room: 3.66m x 3.66m
Bathroom: 2.50m x 3.22m
Dining Room: 3.54m x 3.56m
Kitchen: 4.37m x 2.35m
Bedroom One: 4.59m x 3.09m
Bedroom Two: 3.71 x 3.74m
Bedroom Three: 4.03m x 2.83m
Bedroom Four: 2.02m x 3.78m
Bathroom: 2.65m x 3.31m
Parking and Gardens: On-street parking is available at the front, with additional parking next to the garage at the rear. The front has a paved area, while the back garden features lawn, mature shrubs, a fruit tree, and an extra piece of land at the far rear.
Tenure: Freehold
Loft: Boarded & Pull Down Ladder
Property Build Date: 1930's
Mains gas, electric and drainage
Boiler: Located in the cellar, not a Combi Boiler. Last Serviced in 2023.
