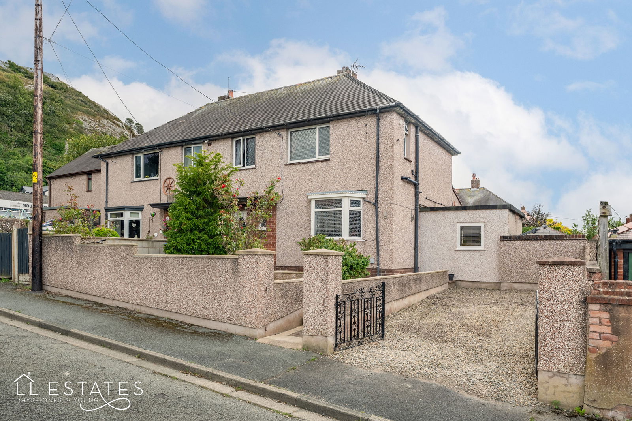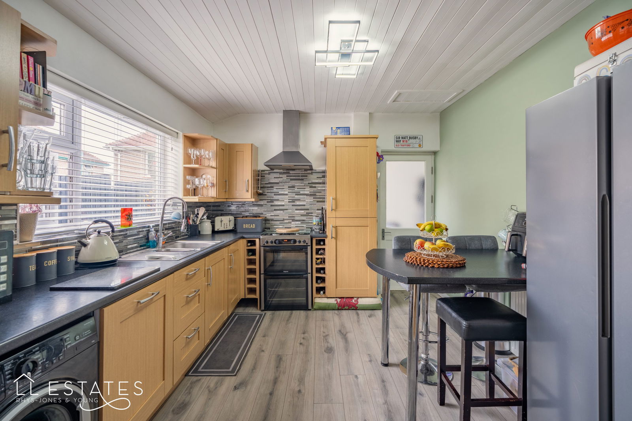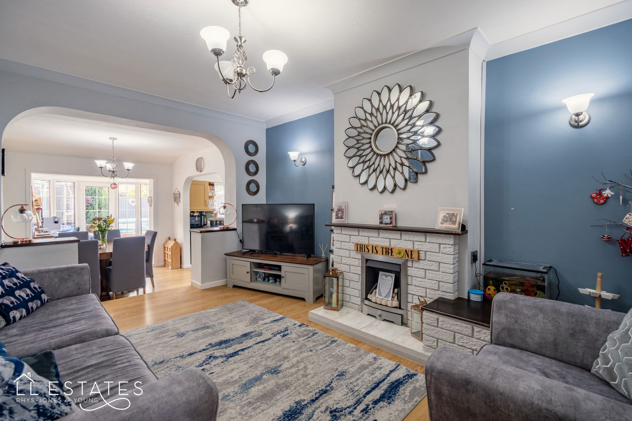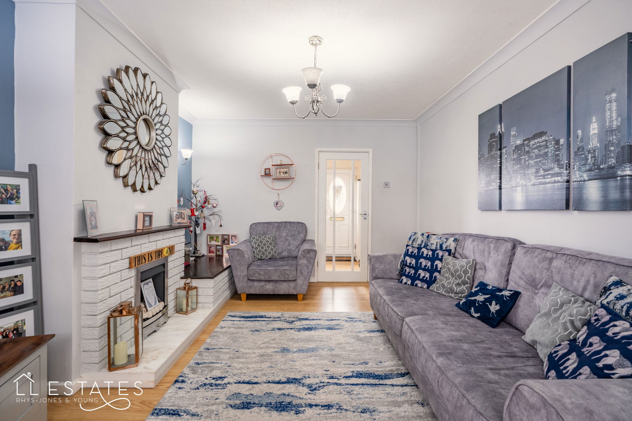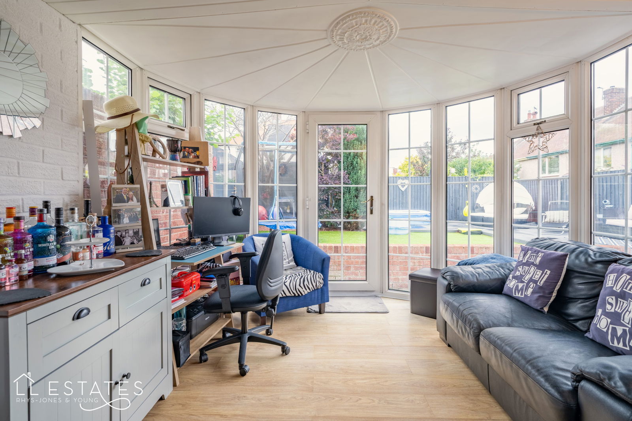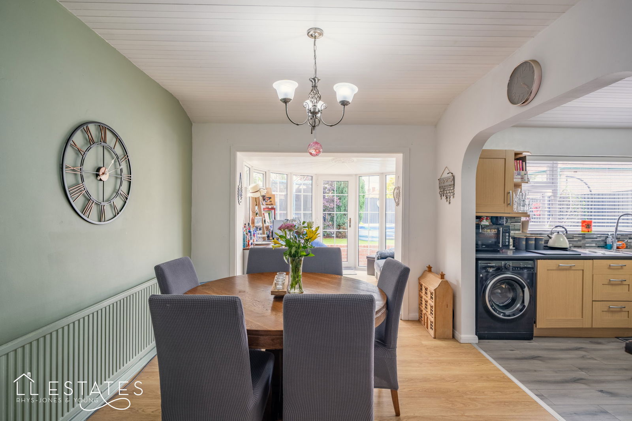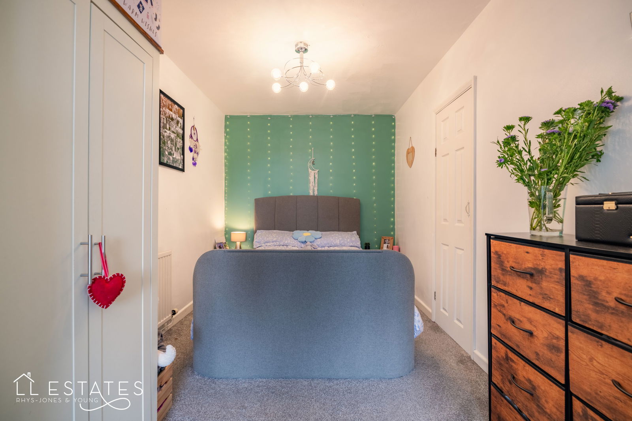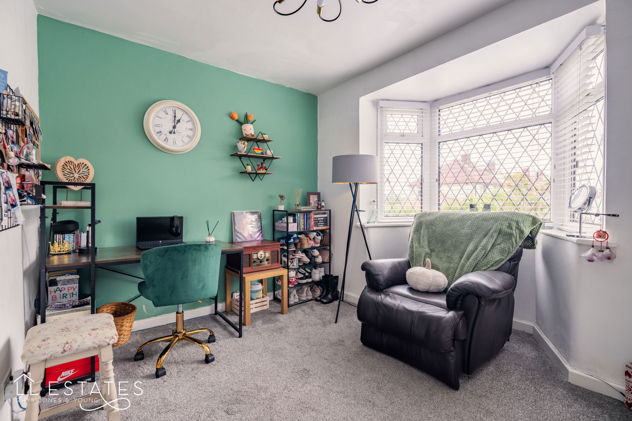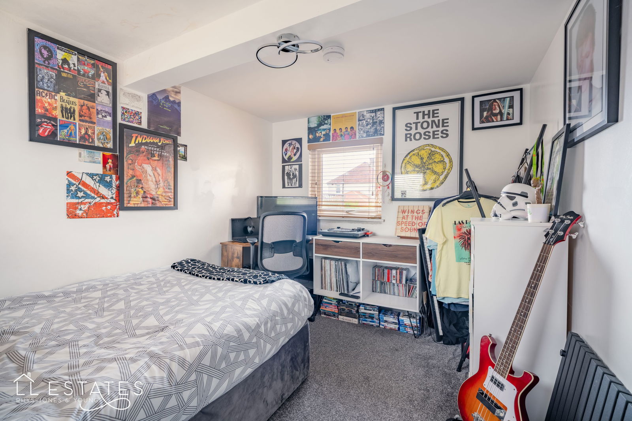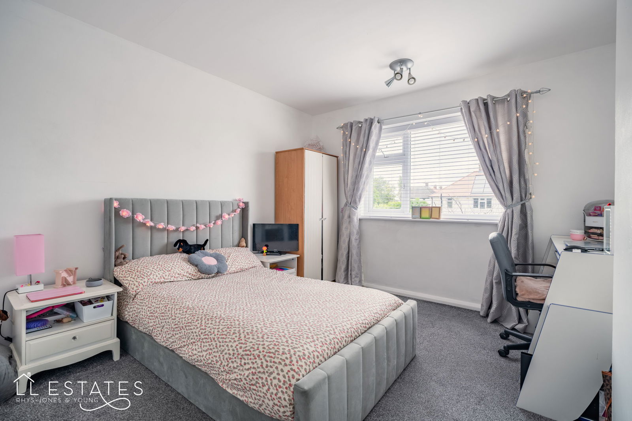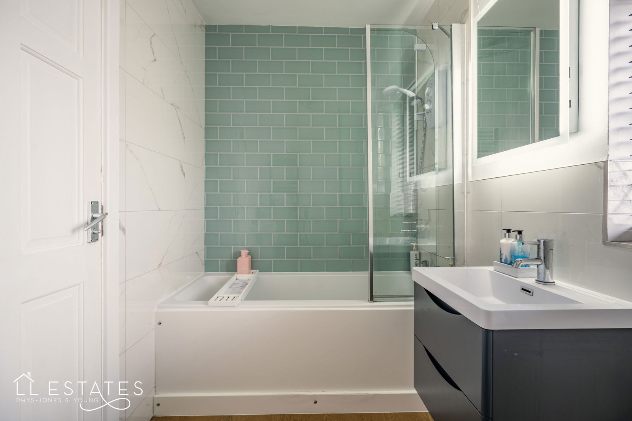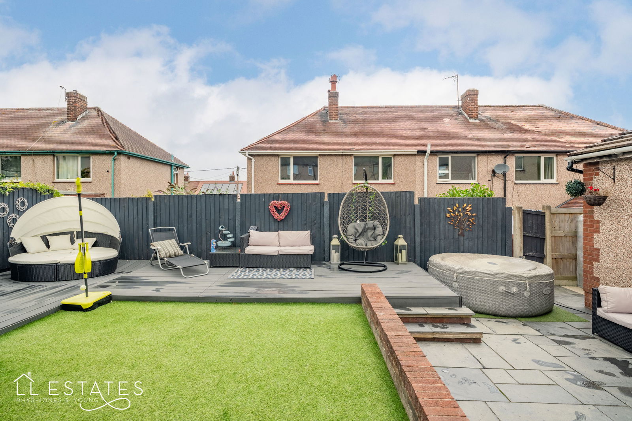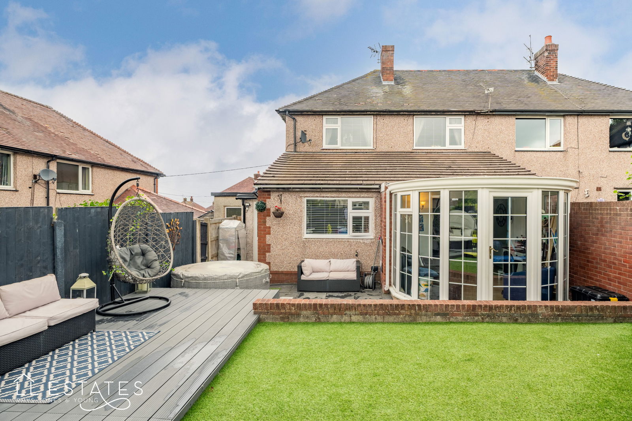4 bedroom
2 bathroom
3 receptions
4 bedroom
2 bathroom
3 receptions
Spacious & Versatile 4-Bedroom Semi-Detached Family Home in a Popular Location.
This traditionally built three-bedroom semi-detached property has been thoughtfully extended to create a fantastic four-bedroom family home, offering versatile living space that’s perfect for a larger or growing family.
Ideally positioned in a popular residential area, the property is just a short walk from a local park, primary school, and beautiful countryside walks – a great combination of convenience and lifestyle at a very attractive price point.
Step through the front door into the welcoming entrance hall. To the right, you’ll find the extended ground-floor bedroom with its own comfortable sitting area and modern ensuite shower room – ideal as a private guest suite, teenager’s retreat, or multi-generational living.
From the hallway, the main lounge flows seamlessly into the open-plan kitchen and dining area, creating a sociable heart to the home. A bright conservatory extends this space further, with French doors opening onto the rear garden, perfect for indoor-outdoor living.
Off the kitchen, a converted outhouse provides a fantastic additional room – ideal for a home office, utility space, hobbies room, or playroom, offering the flexibility modern families need.
The first floor retains the traditional layout, with two good size double bedrooms, a good-sized single bedroom, and a newly fitted family bathroom.
To the front, a driveway provides off-road parking and a pathway leads to the front door. The rear garden is designed for low maintenance living, with an artificial lawn, a paved seating area, and decking – all enclosed by timber fencing for privacy and security.
With its extended layout, adaptable living spaces, and superb location close to local amenities, this property offers outstanding value for a family seeking comfort, flexibility, and convenience.
Room Measurements:
Lounge: 4.17m x 3.32m
Dining Area: 3.30m x 2.93m
Kitchen: 3.35m x 3.09m
Hobbies Room/ Office: 3.21m x 2.61m
Conservatory: 3.20m x 2.67m
Ground Floor Bedroom 4: 3.49m x 2.37m
Ensuite:
Sitting Room: 3.18m x 2.90m
Bedroom 1: 3.40m x 3.12m
Bedroom 2: 3.40m x 3.27m
Bedroom 3: 2.63m x 2.33m
Bathroom: 2.47m x 1.60m
Tenure: Freehold
Services: Mains gas. electric, water & drainage.
Boiler info: approx. 9 years old. Combi boiler. Worcester. Location: Kitchen cupboard
Broadband: Connected to the property. Current provider: Fibre. Sky
Council Tac Band B. £1735 per annum.
Property Age: 1950's
Extensions & Alterations
Conservatory added approx. 18 years ago.
Kitchen/Diner extension approx. 30 years ago.
Converting outbuilding into useable room- Jan 2024.
No restrictions or right of way the owners are aware of.
