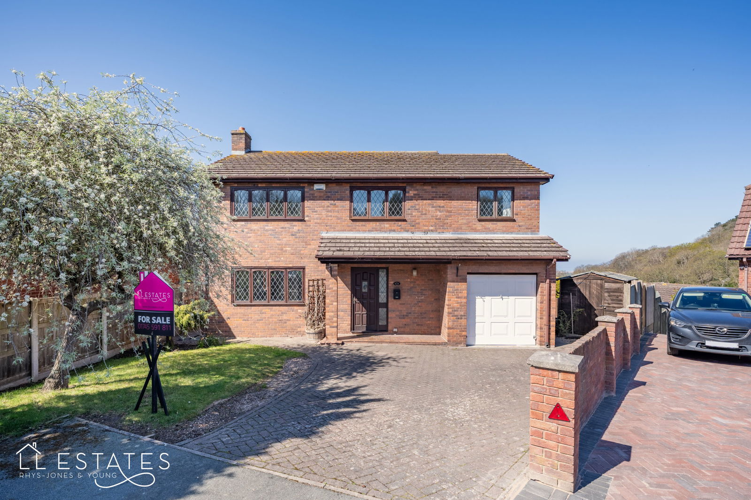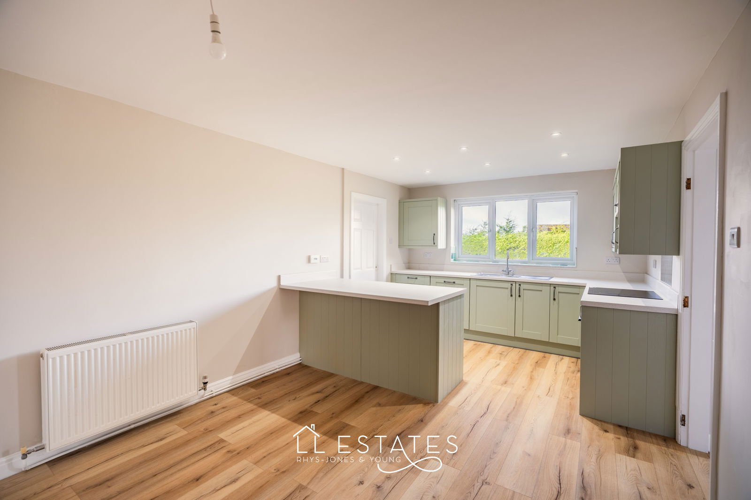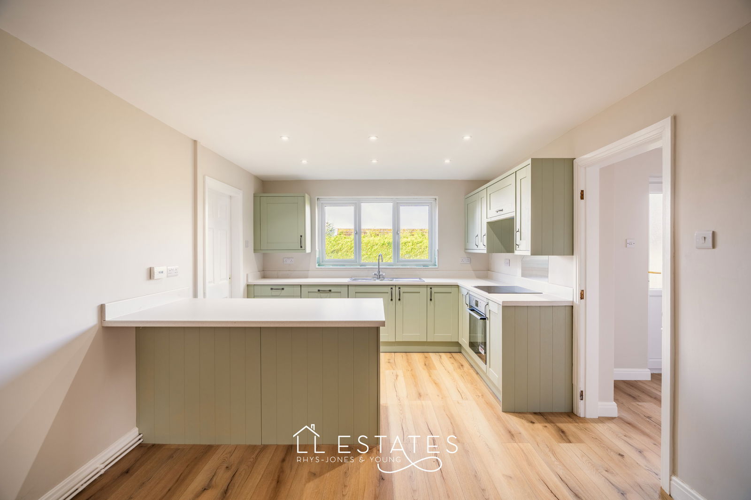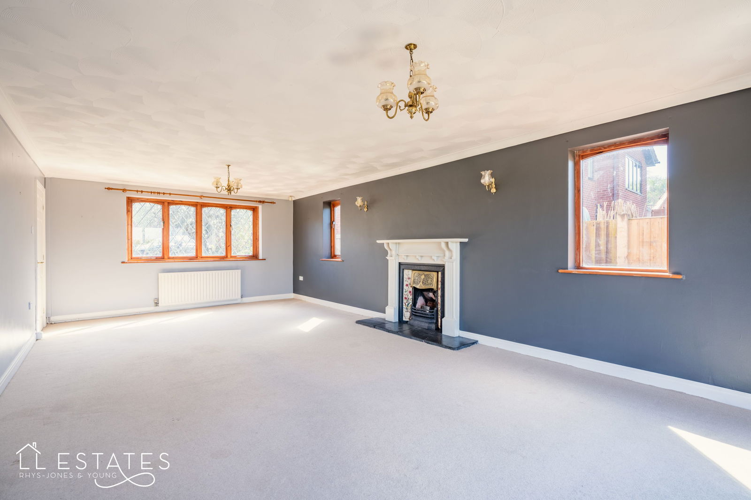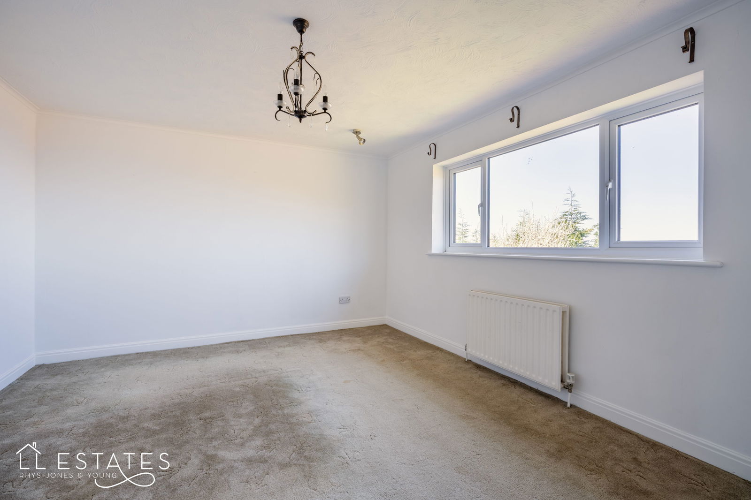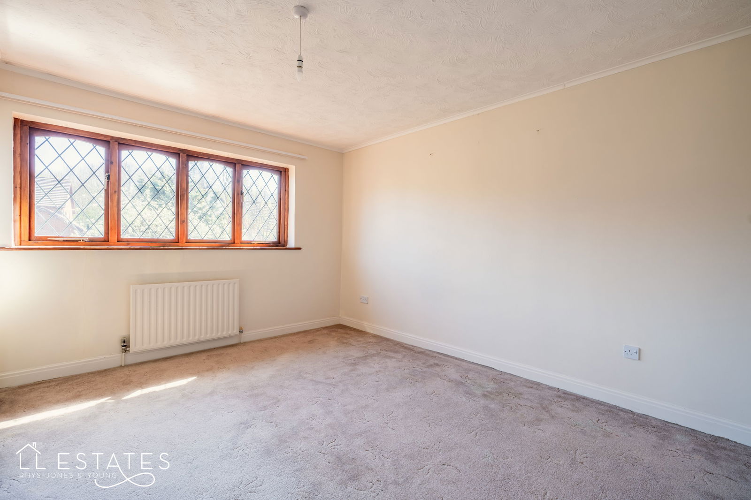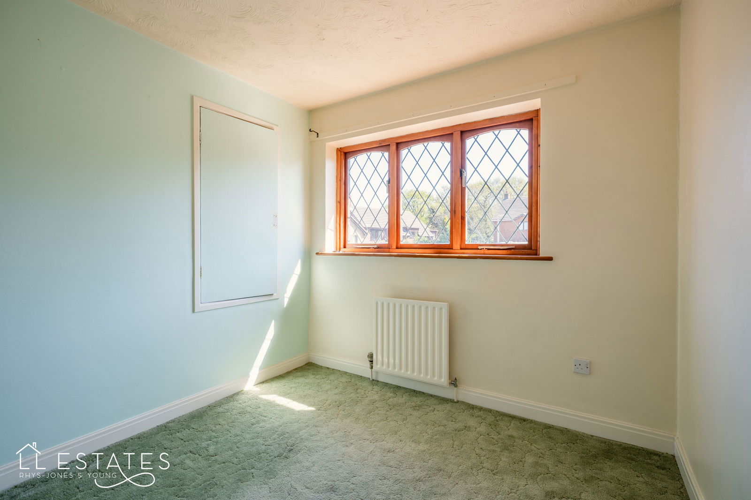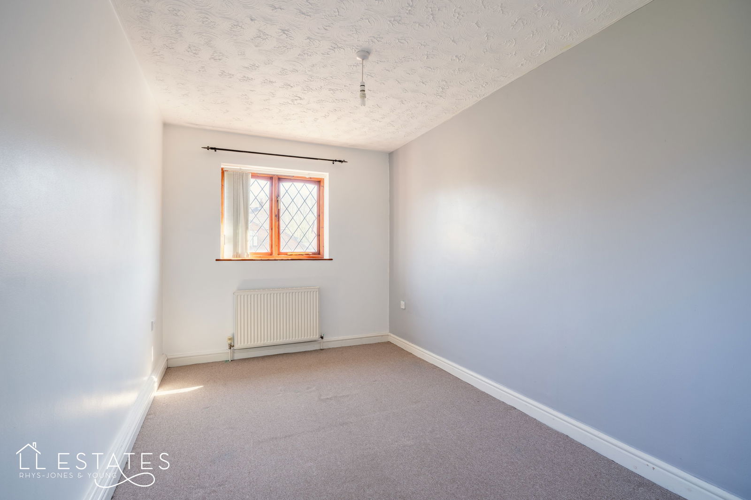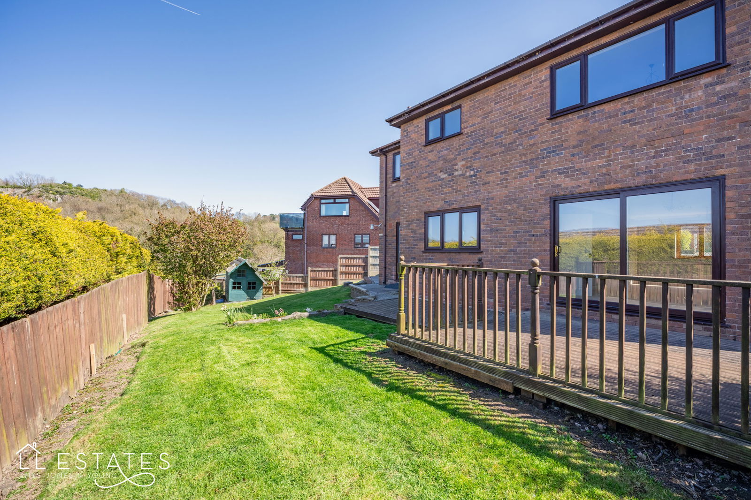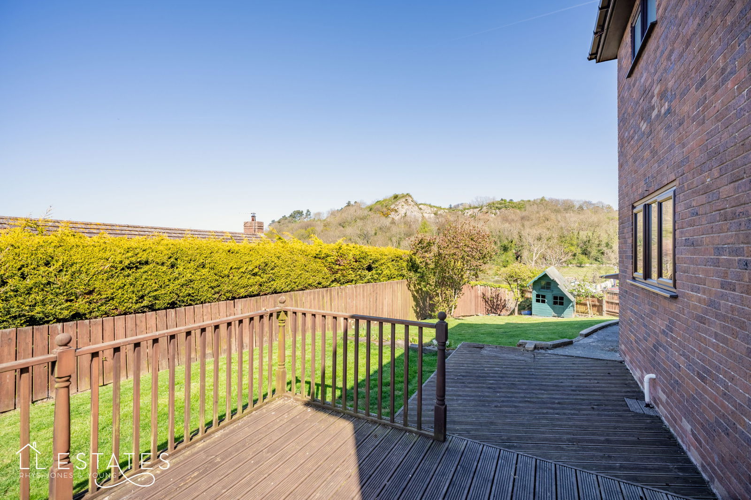5 bedroom
1 bathroom
1550 sq ft (144 sq m)
1 reception
5 bedroom
1 bathroom
1550 sq ft (144 sq m)
1 reception
Spacious 4/5 Bedroom Detached Home in a Peaceful Dyserth Cul-De-Sac – No Chain!
Welcome to this fantastic 4/5 bedroom detached home, perfectly located in a quiet and sought-after cul-de-sac in the heart of Dyserth. With no onward chain, this is a wonderful opportunity to own a bright and spacious family home that offers both comfort and potential.
Set on a lovely plot with manageable gardens, this property is in need of internal viewing to be fully appreciated.
Internally, there is a generous through lounge that stretches from front to back, and a newly fitted, bright kitchen/diner with beautiful views of the garden and surrounding countryside. Whether you're cooking or just relaxing, the outlook is sure to impress!
The kitchen flows into a useful utility room, which also provides access to the integral garage and a handy ground-floor WC. Upstairs, there are three good-sized double bedrooms and two smaller rooms, one of which is currently split into two but could easily be converted back into a larger fourth bedroom. A spacious family bathroom completes this floor.
Every rear-facing room offers stunning views, bringing the beauty of the outdoors in, making the most of the peaceful surroundings.
Outside, you’ll find plenty of off-road parking, a garage, and a beautifully private garden with a lovely decked area leading off the lounge. High hedging ensures privacy, and the lawned gardens extend down to the side, offering plenty of space for anyone who enjoys gardening or wants to create their own outdoor retreat.
It’s been freshly decorated throughout, providing a blank canvas for you to personalise and make your own over time.
With no onward chain, this is the perfect opportunity to secure a spacious and peaceful home in a desirable location. Come and see the potential for yourself – you won’t want to miss out!
Room Measurements:
Entrance Hall: 3.19m x 1,72m
Lounge: 7.94m x 4.13m
Kitchen/Diner: 6.01m x 3.26m
Utility Room: 2.70m x 2.55m
WC:
Bedroom One: 4.70m x 3.68m
Bedroom Two: 3.14m x 4.05m
Bedroom Three: 4.51m x 2.43m
Bedroom Four: 3.03m x 2.62m
Bedroom Five: 2.41m x 1.79m
Bathroom: 3.06m x 2.58m
Parking & Gardens: Driveway and Garage: 4.90m x 2.55m. Decked area off the lounge with lawned area.
Tenure: Freehold
Property Built: 1990
Services: Mains drains and electric. Oil fired central heating. Water is metered.
Boiler: Refurbished Boiler 2years ago - serviced Novemeber 2025
Loft: Partly boarded
Broadband: Available but needs reconnection
No rights of way or restrictions the current owner is aware of.
Standard construction: Jacobean brick, plus solid block.
