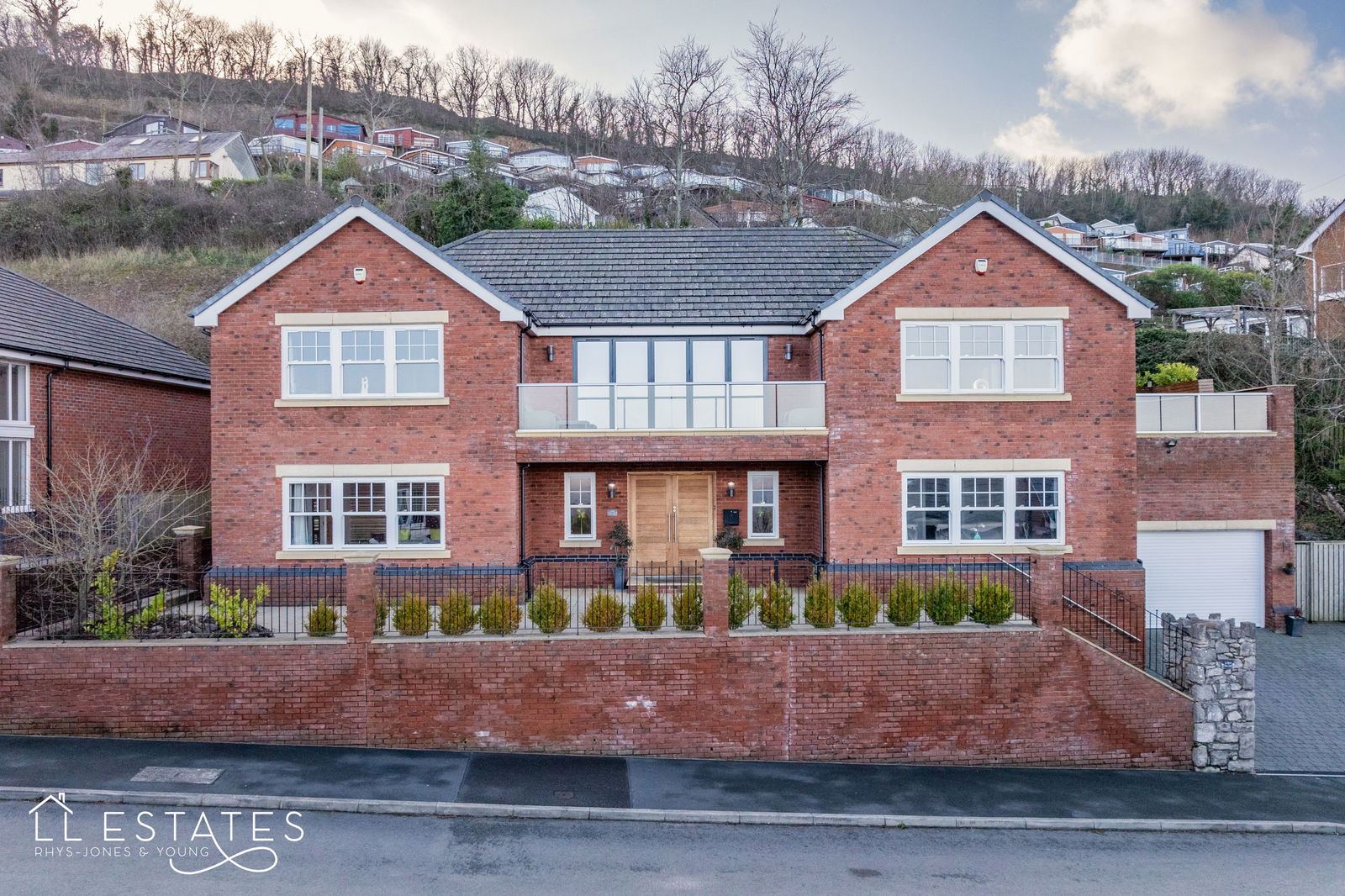5 bedrooms
3 bathrooms
2 receptions
furnished
5 bedrooms
3 bathrooms
2 receptions
furnished
Welcome to Le Morne, a beautifully designed, spacious five-bedroom detached family home that offers over 3,000 square feet of luxurious living space. This stunning property is available fully furnished, meaning you can move straight in and start enjoying everything it has to offer from day one.
Nestled in the charming village of Llanddulas, between Abergele and Colwyn Bay, this home is set in an elevated position with breathtaking panoramic sea views across the North Wales coast. A short stroll brings you to the beach, and with local shops and pubs just around the corner, you have everything you need right on your doorstep.
Step inside and you'll be greeted by solid oak double doors that open into a large, welcoming hallway. The oak staircase leads up to a galleried landing, offering access to every room and doubling as a cosy seating area with those stunning views. The upside-down layout is designed to make the most of the vista, with the main living areas upstairs and the bedrooms on the ground floor.
The main bedroom is a serene retreat, featuring a king-sized bed and, of course, those incredible sea views. The en suite bathroom is a spa-like haven with a double shower, twin basins, and vanity units. For added convenience, there are his-and-hers walk-in wardrobes, complete with built-in storage solutions. Bedroom 2 also boasts an en suite and sea views, while Bedrooms 3, 4, and 5 offer flexible spaces—ideal for children, guests, or a home office. The main bathroom on this floor is nothing short of luxurious, with an elevated jacuzzi bath, a large double shower, and twin vanity basins.
Upstairs, the main lounge is perfect for relaxing with family and friends, offering a ten-seater corner suite, mountain and sea views, a 60-inch TV, and a cosy inset plasma fire. Adjacent to the lounge is a games room that doubles as a home office, complete with a pool table and desk.
The heart of the home is the impressive kitchen/diner/day room. Fully equipped with state-of-the-art NEFF appliances—including a built-in coffee machine, double oven, microwave, fridge, two freezers, and a ceramic hob. A large island with four bar stools is perfect for casual dining, and the expansive dining table comfortably seats 10. The snug area with a sofa and 42-inch TV offers a relaxed space for the family to gather. Double doors from the kitchen lead to the main balcony, which features a built-in seating area for 8+ people, subtle planting, and LED lights that change colour, creating the perfect spot to take in those amazing views.
For practicality, the utility room has everything you need, including a washing machine, dryer, sink, drainer, and even a wine cooler. The double garage with remote-controlled electric door provides secure parking, and the private driveway has space for three cars. The rear garden is fully enclosed and paved, offering a low-maintenance outdoor space for relaxation.
Le Morne is a rental property that offers so much more than just a place to live—it’s a place to enjoy life. Book a viewing today and discover your next dream home. Terms apply. Available from September 1st.
To Qualify for this property, the household income must be at least £90,000 per year.
Details
Services: Mains Gas, Electric and Drainage
Council Tax Band: G
EPC: B


















