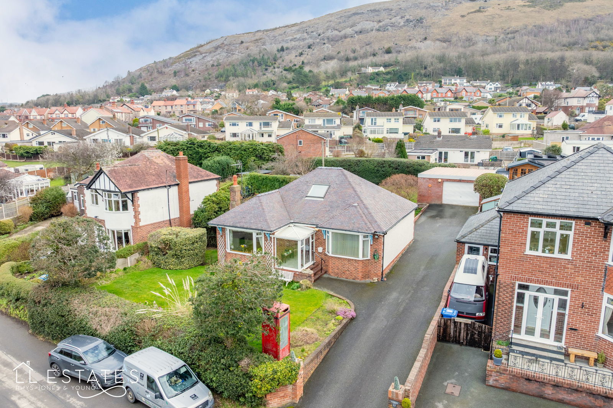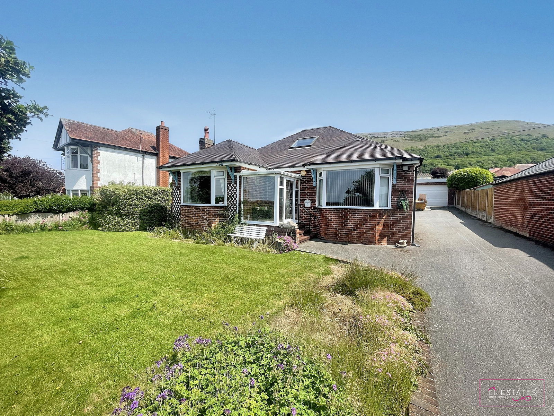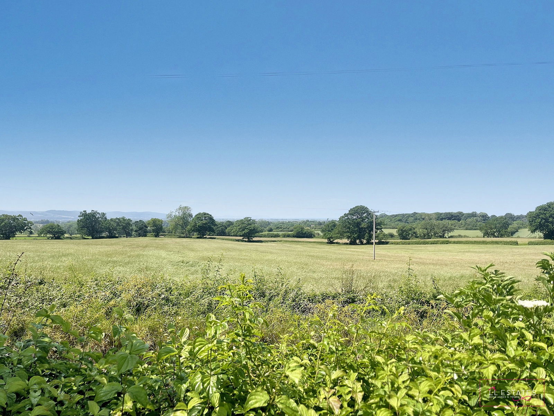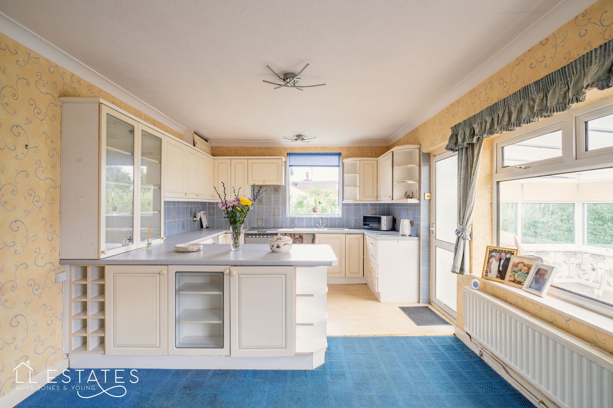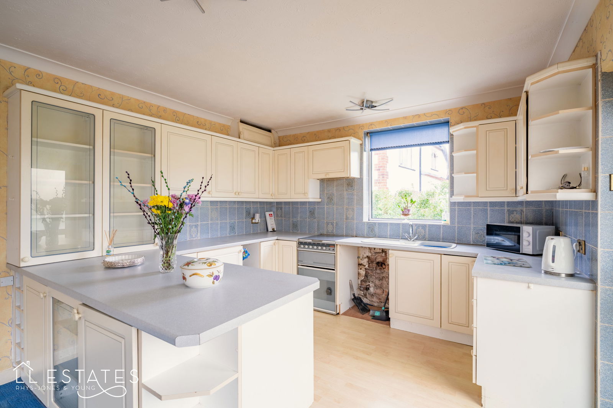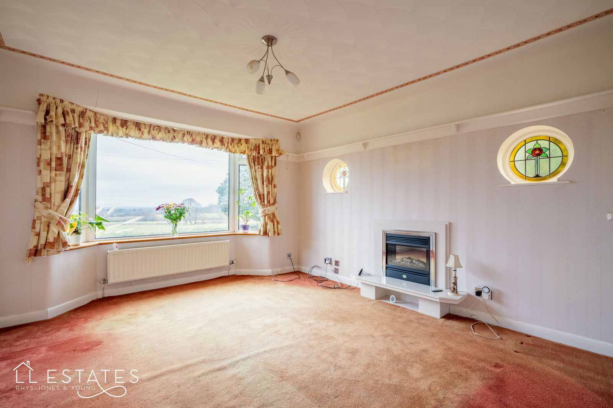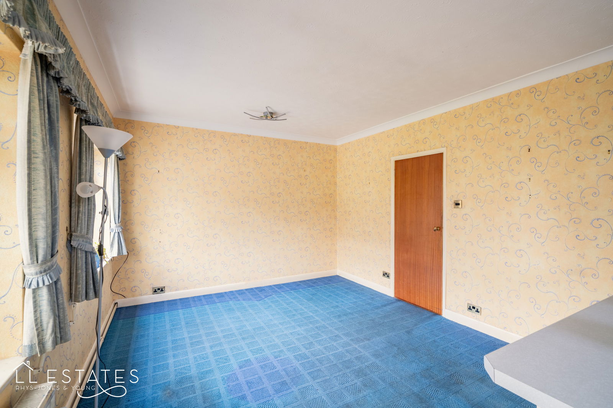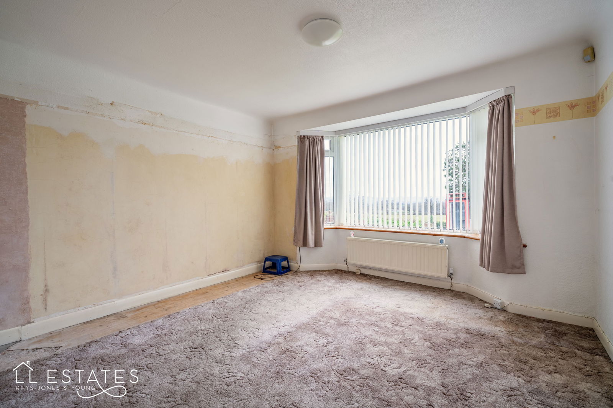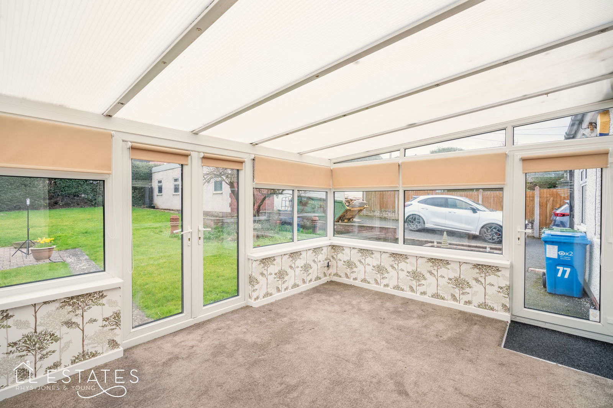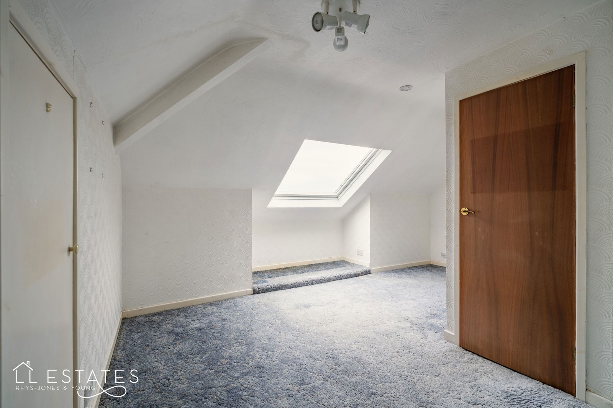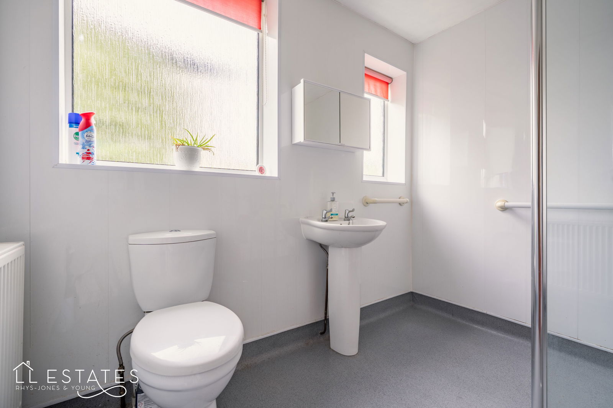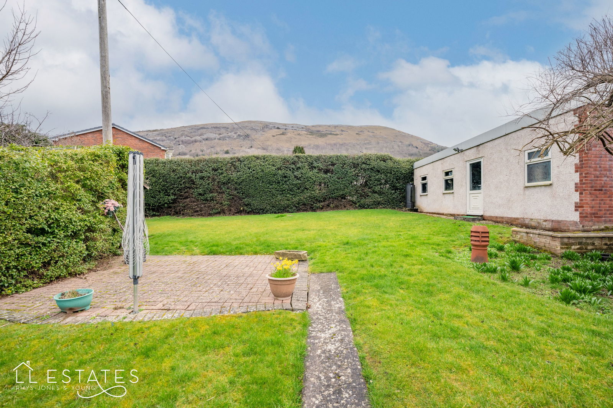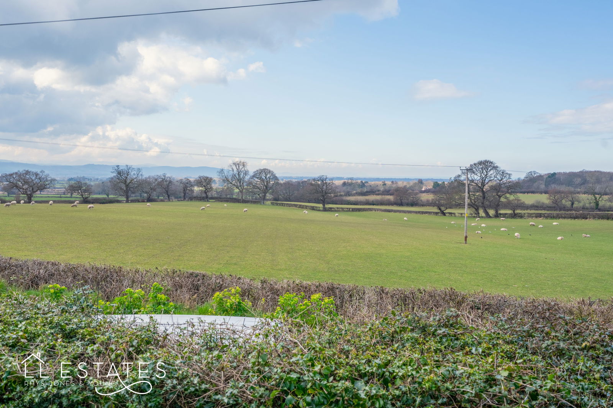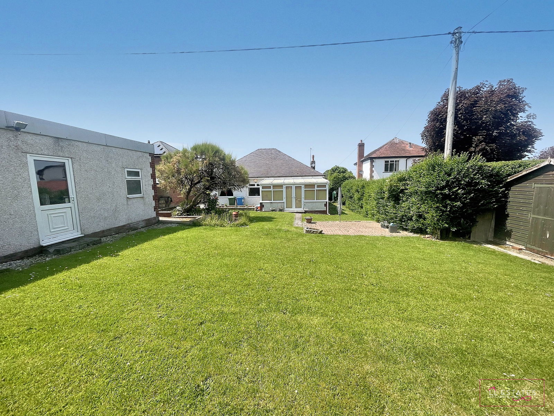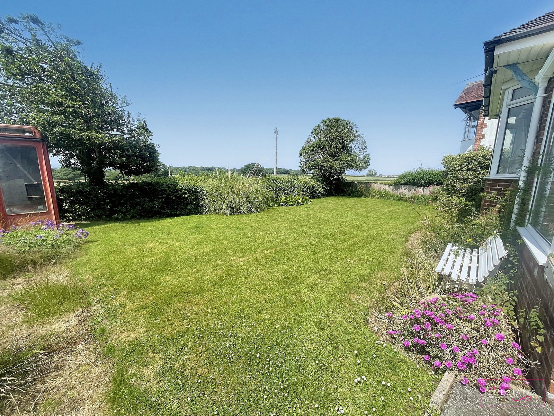2 bedroom
1 bathroom
1066 sq ft (99 .03 sq m)
2 receptions
2 bedroom
1 bathroom
1066 sq ft (99 .03 sq m)
2 receptions
A Rare Gem in a Prime Position – Spacious Detached Bungalow with Stunning Countryside Views
An exceptional opportunity for the discerning buyer to secure a well maintained, double-fronted detached bungalow, perfectly positioned in the heart of the picturesque village of Dyserth. Set on a larger-than-average elevated plot, this delightful home enjoys uninterrupted rolling countryside views, offering peace, privacy, and enormous potential.
Ideal for those looking to downsize without compromise or seeking a property with scope to personalise, extend (subject to planning), or simply enjoy as-is, this bungalow delivers space, charm, and location in equal measure.
The accommodation extends to approximately 99 square metres and comprises: an inviting entrance hallway, a bright and spacious living room that frames the sweeping views, a well-appointed kitchen with dining area, and a sun-drenched conservatory ideal for relaxing and entertaining. Two generous double bedrooms and a modern wet room complete the main level, while a fixed staircase leads to a versatile loft room—perfect as a home office, hobby space or conversion into full bedroom.
The standout plot truly sets this property apart. To the front, manicured gardens provide a beautiful setting to soak in the breathtaking views, while to the rear, a large private garden offers further space to enjoy, complemented by a substantial double garage and ample driveway parking.
Quietly tucked away in a sought-after residential location, this home is just a short stroll from local village amenities, scenic nature walks including the iconic Dyserth Waterfall, and enjoys easy access to nearby Prestatyn, the coast, and the A55 for wider commuting.
This is more than a home—it’s a lifestyle opportunity for those seeking space, serenity, and a connection to nature, all within a friendly and welcoming community.
Don’t miss your chance to view this one-of-a-kind property—contact us today to arrange your private tour.
Room Measurements:
Entrance Porch: 3.06m x 1.66m
Hall:
Lounge: 4.64m x 3.96m
Kitchen/Diner: 6.75m x 3.48m
Conservatory: 4.71m x 3.33m
Bedroom One: 4.28m x 3.79m
Bedroom Two: 4.44m x 3.21m
Wet Room: 2.64m x 2.08m
Loft Room: 4.90m x 4.31m
Double Garage: 9.38m x 6.34m
Tenure: Freehold
Services: Central heating is Oil fired. Tank in the garden. Mains electric, water and drainage.
Boiler: Located outside.
Loft room was done 40+ years ago.
Conservatory & Garage were done about 20 years ago.

