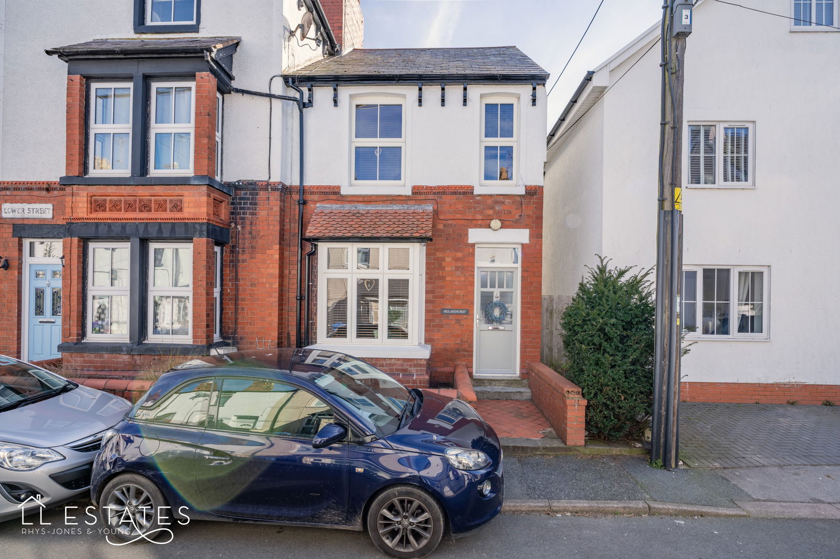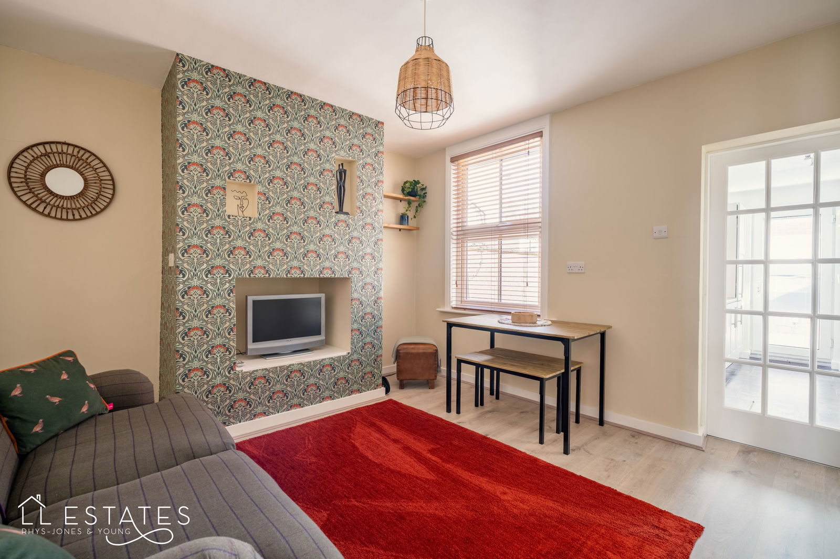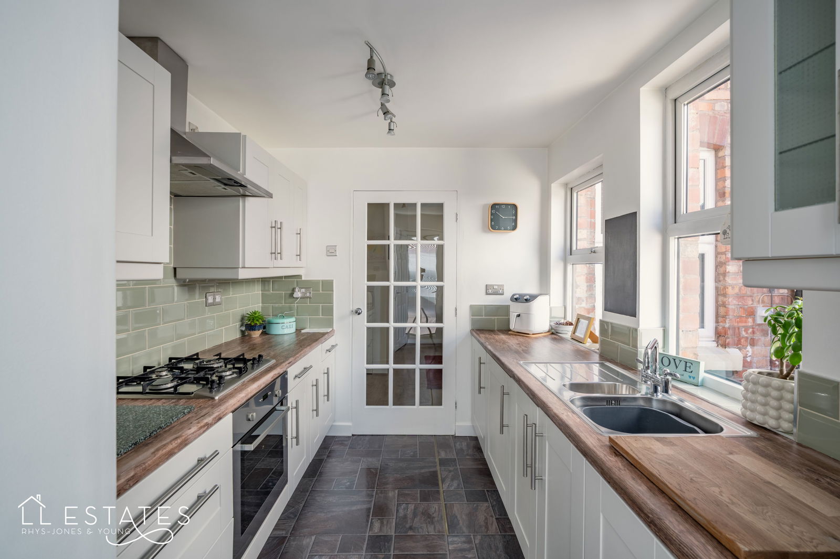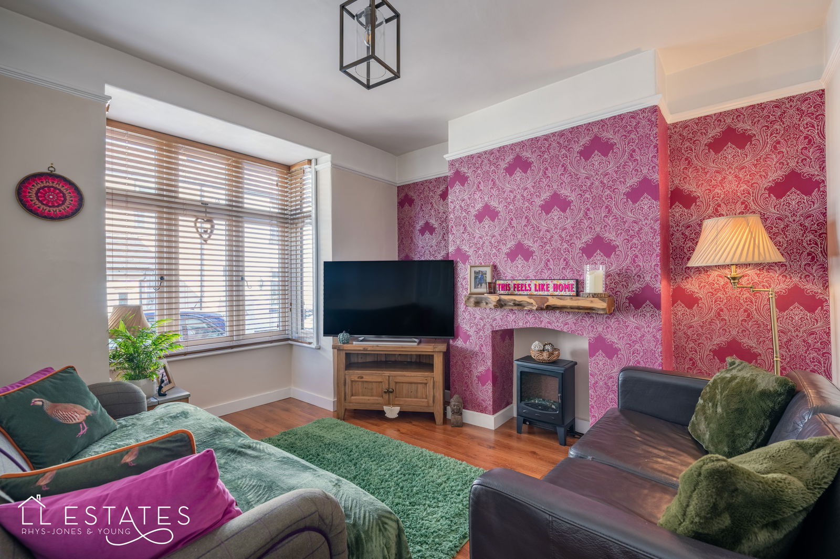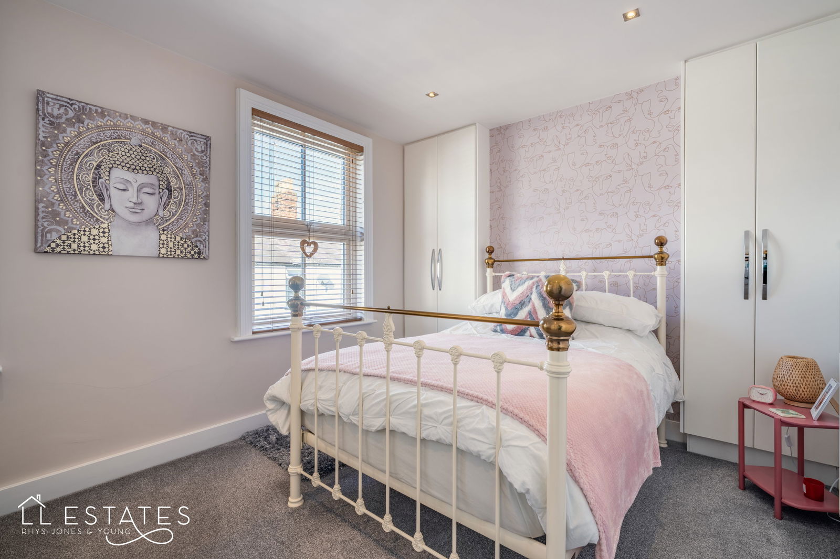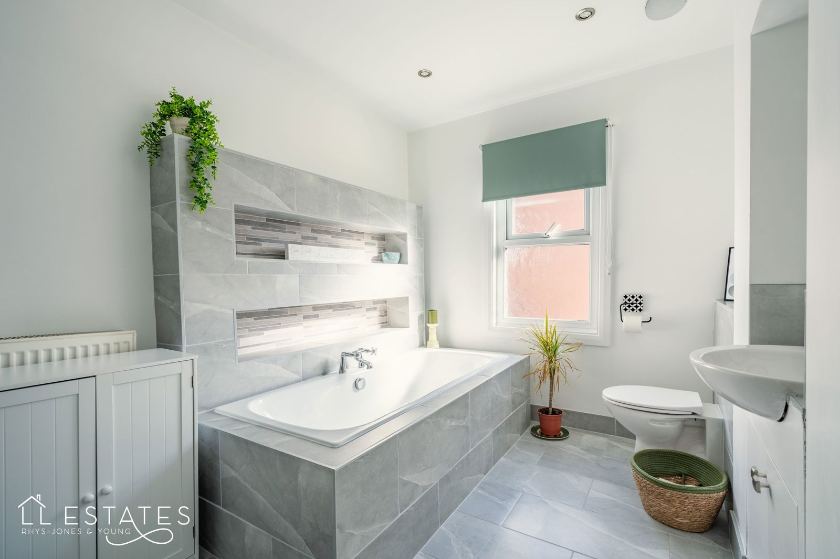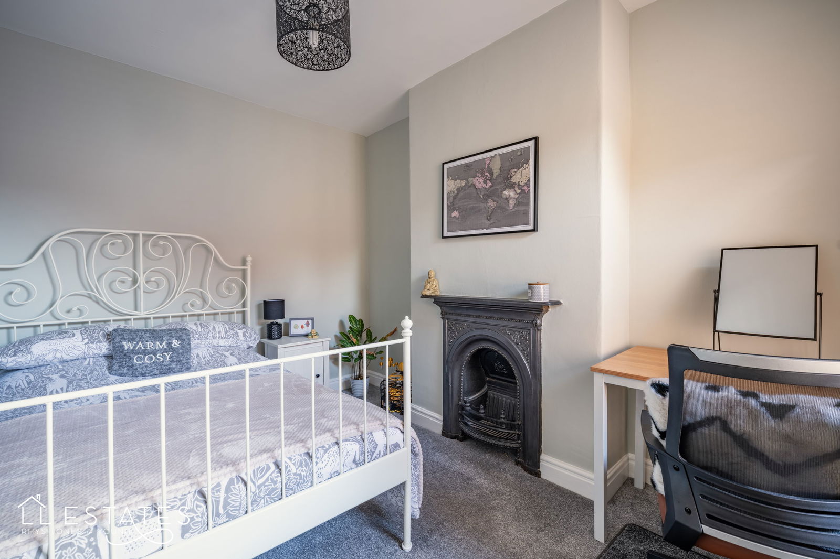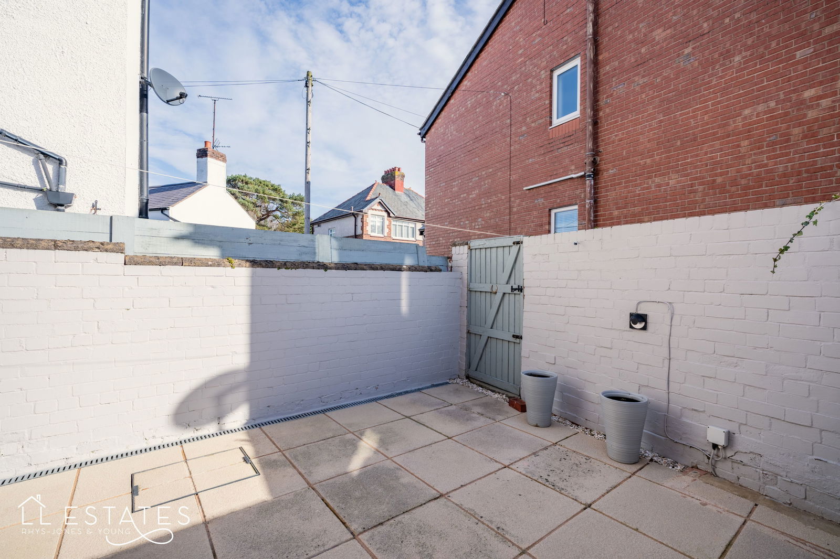2 bedroom
1 bathroom
818 sq ft (75 .99 sq m)
2 receptions
2 bedroom
1 bathroom
818 sq ft (75 .99 sq m)
2 receptions
Situated in the heart of the desirable city of St Asaph, this beautifully presented 2-bedroom home offers a perfect blend of character and modern comfort – an ideal opportunity for first-time buyers or investors alike.
Step inside to discover two spacious reception rooms. The cosy front lounge provides a warm and welcoming space to unwind, while the rear dining room benefits from a light and airy atmosphere, perfect for entertaining or family meals. Leading off the dining room is a well-equipped kitchen, complete with modern units and included appliances such as a washing machine and fridge freezer. A door from the kitchen opens onto a private, low-maintenance courtyard garden – a peaceful spot to enjoy your morning coffee or evening sunshine.
Upstairs, the property continues to impress with two generously sized double bedrooms. The second bedroom retains its charm with a beautiful original cast iron fireplace. A modern family bathroom, finished to a high standard, completes the first floor.
This home is ready to move into and has been maintained to an excellent standard throughout. With its mix of traditional features and contemporary touches, it offers both comfort and style in equal measure.
Located within walking distance of local amenities, schools, and transport links, this is a rare opportunity to secure a charming property in a sought-after location. Early viewing is highly recommended.
Room Measurements:
Reception Room: 3.75m x 3.25m
Lounge/Diner: 4.38m x 3.73m
Kitchen: 3.52m x 2.32m
Bedroom One: 4.31m x 3.10m
Bedroom Two: 3.61m x 2.62m
Bathroom: 3.52m x 2.33m
Parking: On street parking is available to the front of the property.
Gardens: Paved, fully enclosed rear courtyard garden.
Tenure: Freehold
Services: Mains gas, electric, water and drainage.
Boiler: Location in the cupboard in the kitchen. Installed Novemebr 2005.
Loft: Part boarded with pull down ladder.
No Forward Chain
