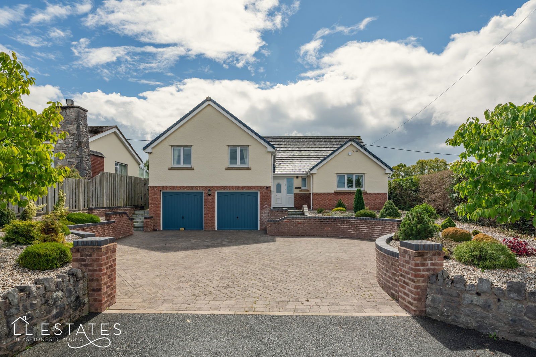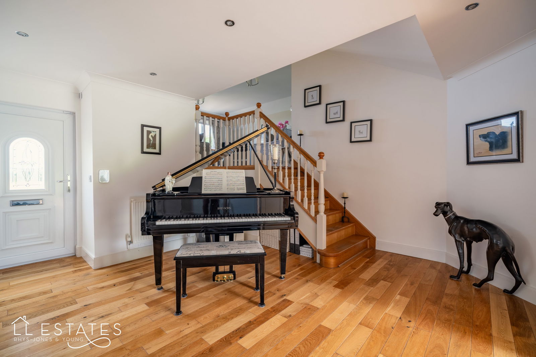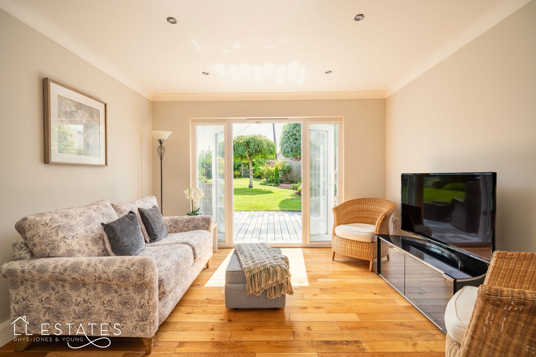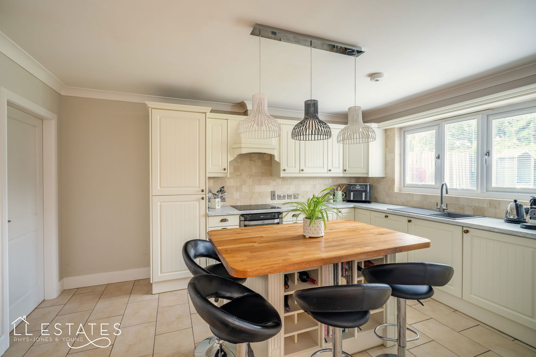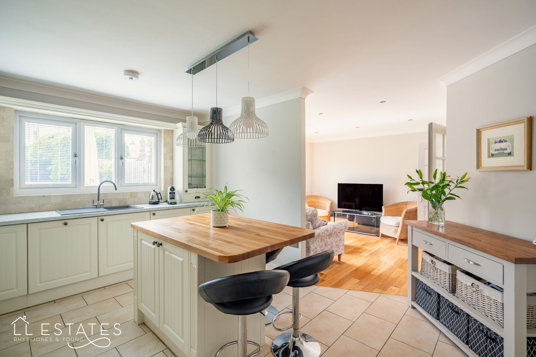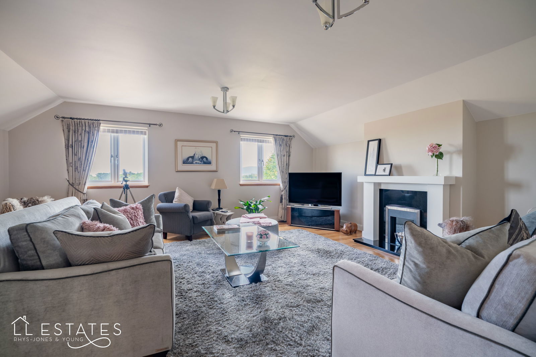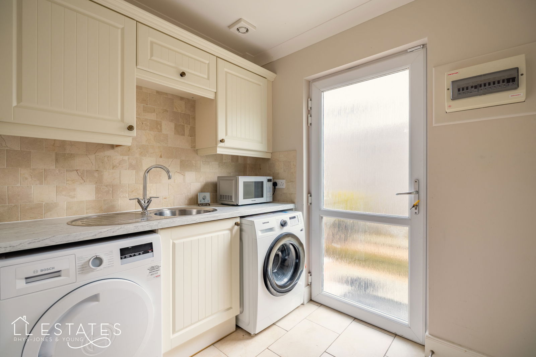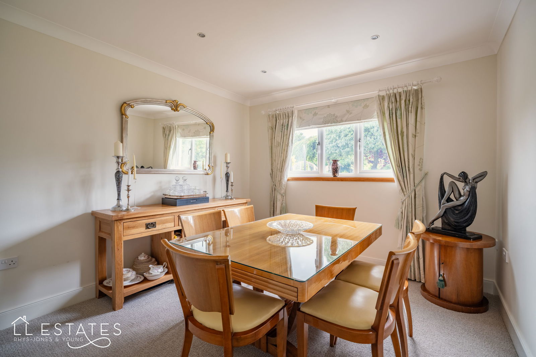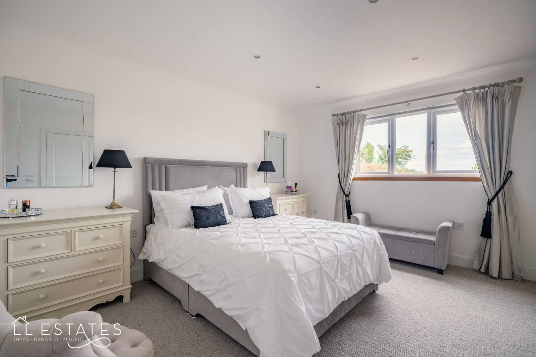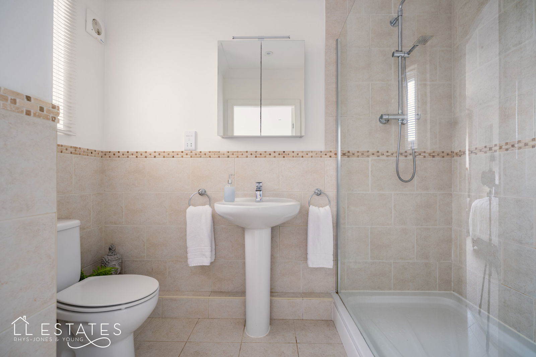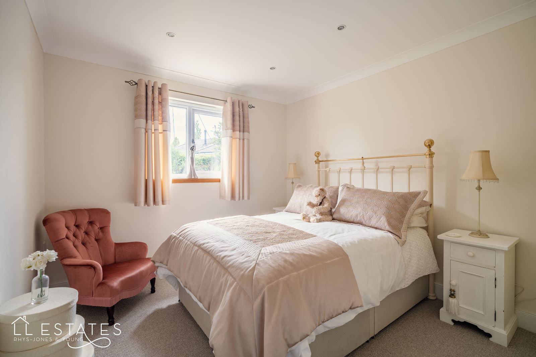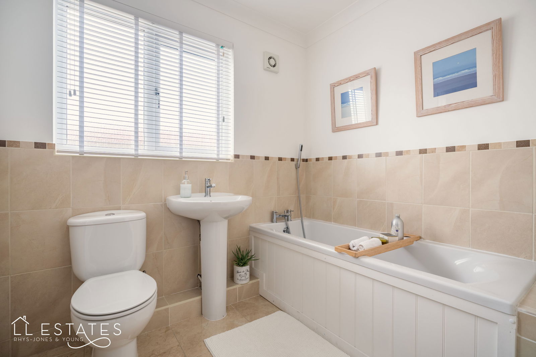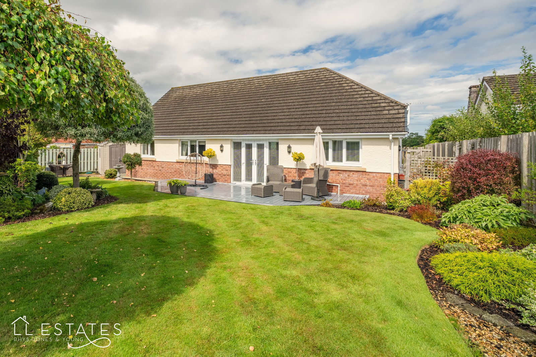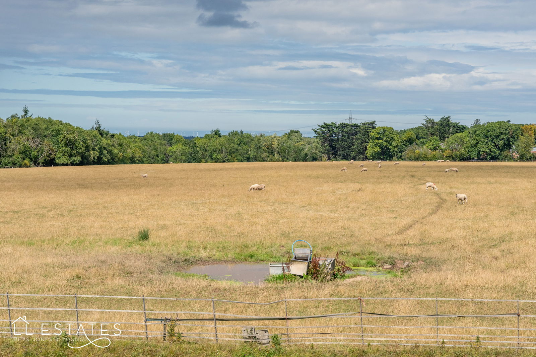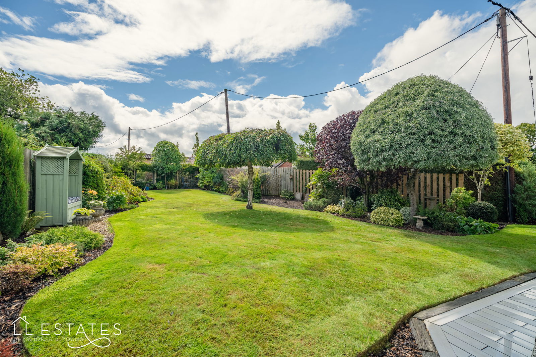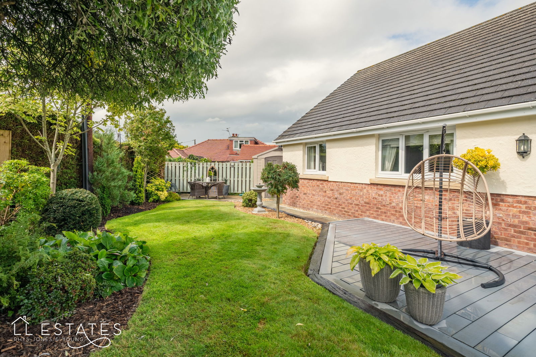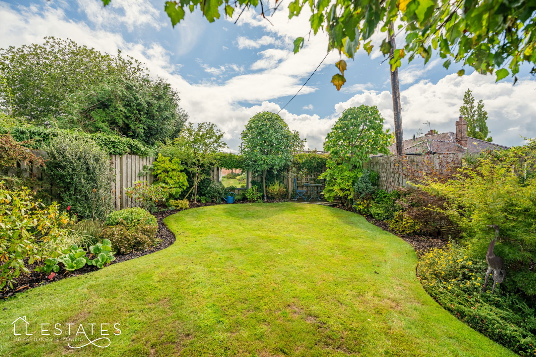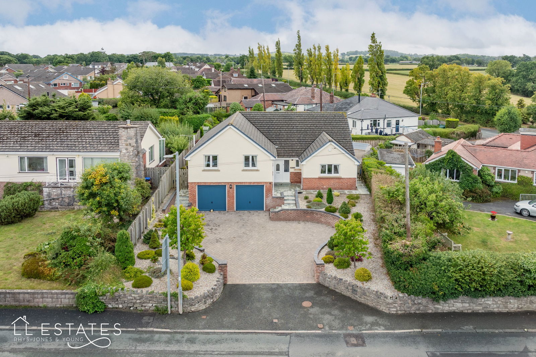3 bedroom
2 bathroom
1539 sq ft (142 .98 sq m)
2 receptions
3 bedroom
2 bathroom
1539 sq ft (142 .98 sq m)
2 receptions
Berllan is a beautifully presented home set in the sought after area on Allt Goch, on the outskirts of St Asaph. Enjoying rolling countryside views to the front, this property offers generous living space, immaculate gardens, and a warm, welcoming feel throughout.
To the front, a tidy brick-paved driveway with raised planted borders and neat brick walls creates an attractive approach. The property also benefits from a double garage, while steps lead up to the main entrance. At the rear, the gardens are a real highlight, landscaped with care to provide established planting, neat lawns, a charming patio seating area, and a level decked terrace, perfect for quiet relaxation or entertaining family and friends.
Inside, the spacious reception and dining hall provides an impressive welcome. A few steps lead up to the elegant lounge, a bright and calm space with a feature fireplace and lovely views across the fields. Double doors from the hall open into a cosy sitting room or snug, which flows seamlessly into the kitchen. The kitchen is fitted with a full range of shaker-style units and features a central island with an oak top and breakfast bar, creating both a stylish and practical heart of the home. From here, the utility room and a convenient WC are tucked away, with access to the side pathway and garden. The sitting room also enjoys French doors with fitted blinds that open onto the decked terrace, making it easy to step outside and enjoy the peaceful setting.
The bedroom accommodation is equally well presented. The master bedroom benefits from its own en-suite shower room, while two further bedrooms provide flexible space, one currently used as a formal dining room. The family bathroom is finished to an excellent standard, complementing the style and presentation found throughout the home.
Berllan offers the best of both worlds – a sought-after location on the edge of St Asaph, with countryside views, generous yet practical living spaces, and gardens that have been lovingly maintained. It is a home that is ready to enjoy from the moment you step inside.
Room Measurements:
Reception Hall: 4.57m x 4.63m
Lounge: 5.97m x 5.43m
Sitting Room: 3.76m x 3.45m
Kitchen: 4.34m x 3.18m
Utility Room: 2.33m x 1.84m
WC: 2.32m x 1.04m
Bedroom One: 4.28m x 3.31m
Ensuite: 2.51m x 1.69m
Bedroom Two: 3.45m x 2.88m
Bedroom Three: 3.45m x 2.82m
Bathroom: 2.17m x 1.83m
Parking: Ample off road parking to the front. Plus double garage.
Tenure: Freehold
Services: Water is metered. Mains gas, electric, water and drainage.
Boiler info: Newly fitted in August 2025. Located in the Garage.
Loft: Part boarded. Pull down ladder access.
Property age: Built approx. 18 years ago.
EPC: B
