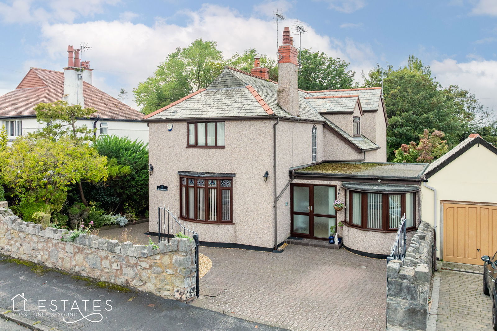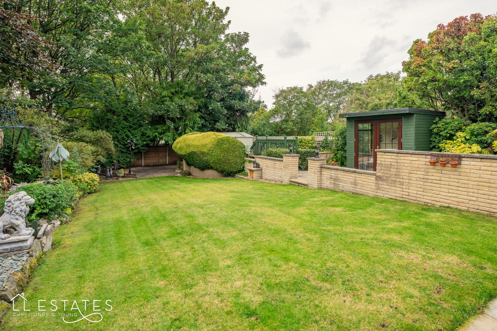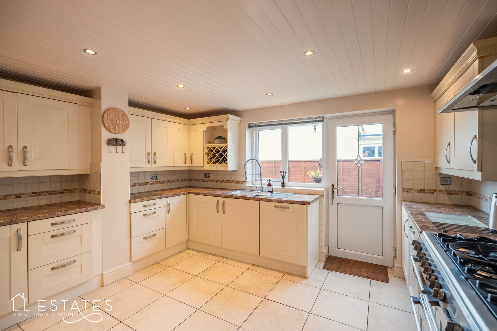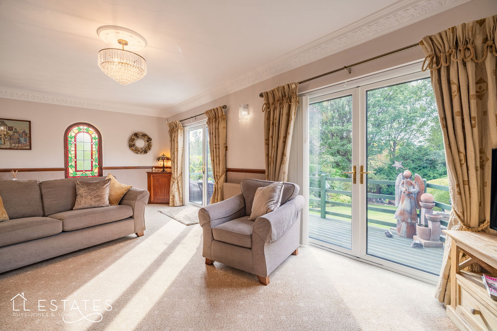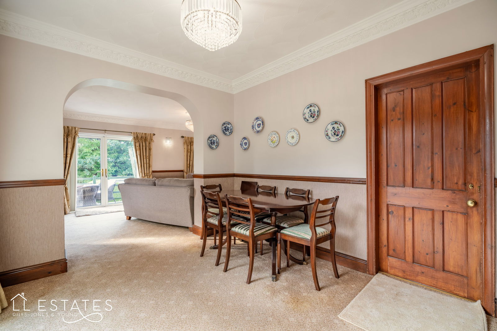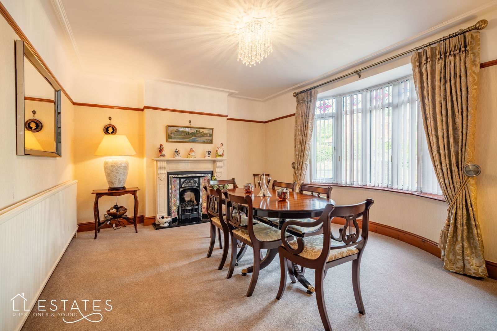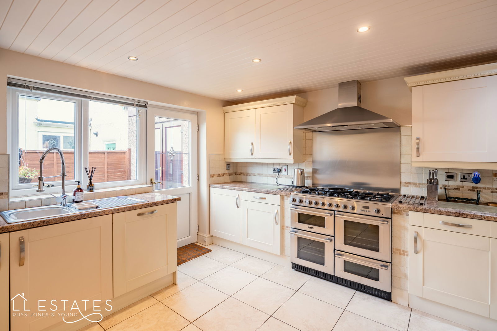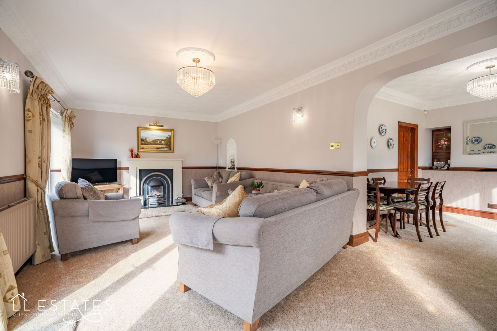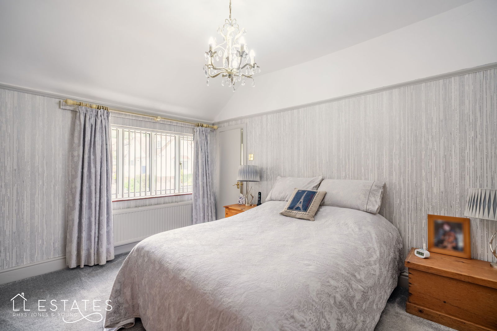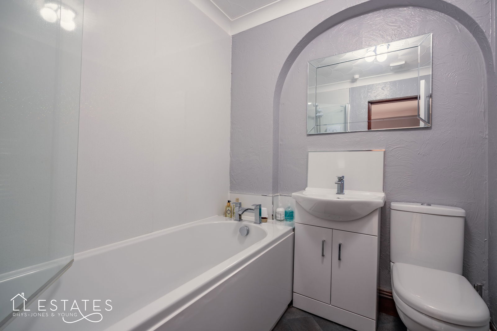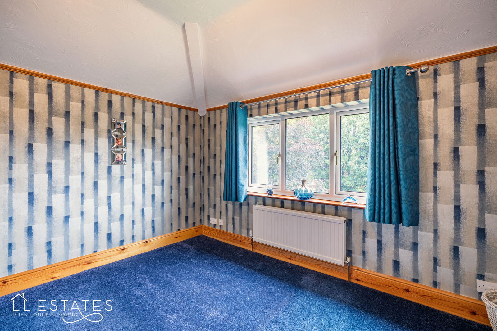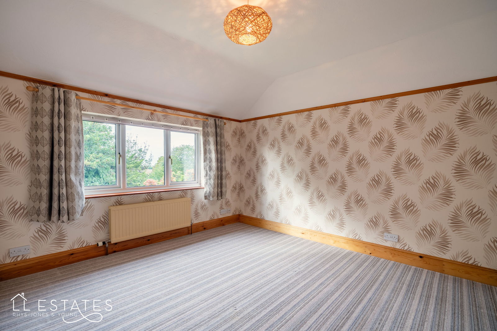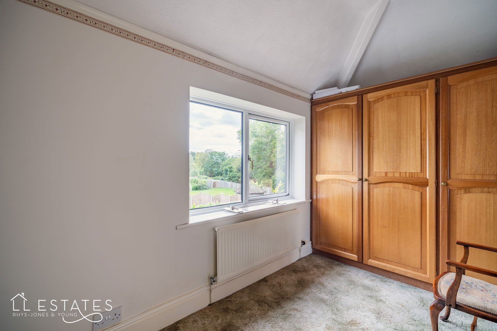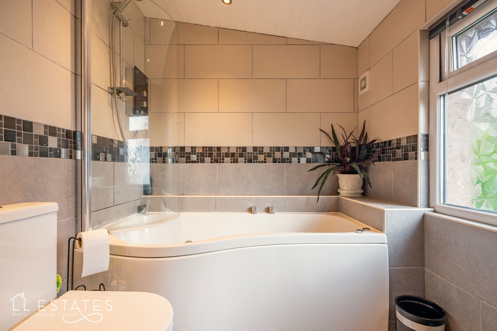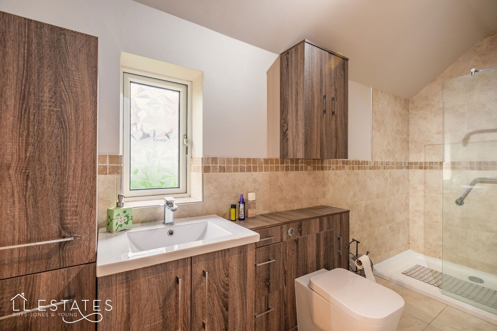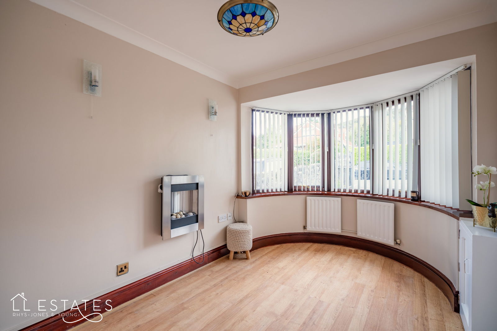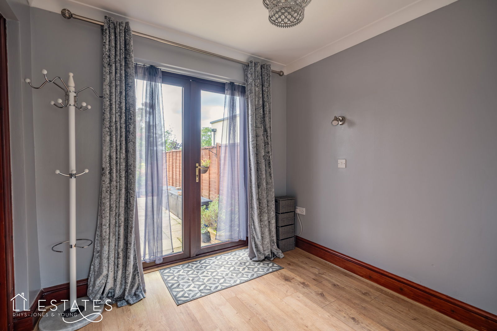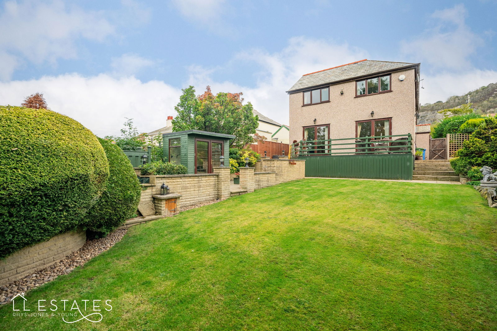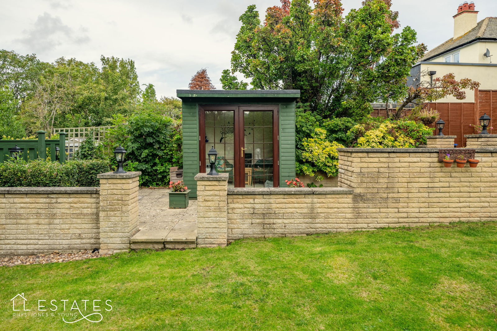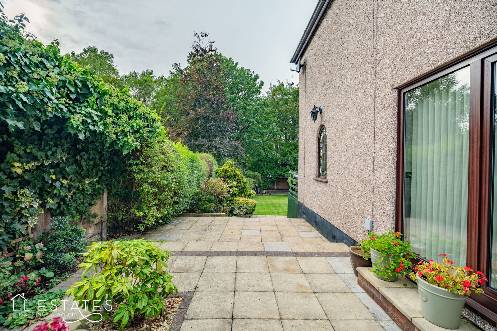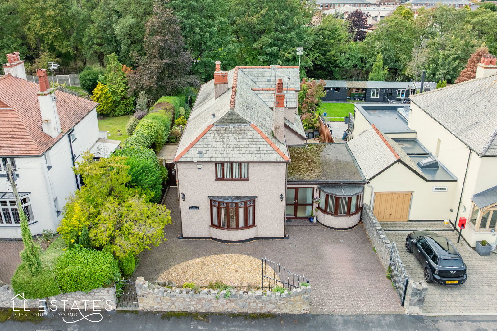5 bedroom
3 bathroom
1798 sq ft (167 .04 sq m)
3 receptions
5 bedroom
3 bathroom
1798 sq ft (167 .04 sq m)
3 receptions
Situated in one of Prestatyn’s most desirable and peaceful residential areas, this home offers an impressive 1,800 sq. ft. of accommodation, ideal for families seeking space, potential, and easy access to the outdoors. The property enjoys a superb position with direct gated access onto the scenic old railway line that leads through to Dyserth, passing Melyd Golf Club and Y Shed Café, and the opposite way leads all the way into Prestatyn town centre. It’s a safe, picturesque route—perfect for dog walking, cycling, and family walks.
On entering the property, a welcoming entrance porch opens into a spacious hallway with a cloakroom/WC. To the front sits a bright formal dining room, while to the rear is a generous open-plan living and dining space with large windows and patio doors opening onto a balcony, providing views over the garden. The kitchen is positioned just off this space, offering excellent potential to knock through and create a stunning open-plan kitchen and family living area if desired—ideal for modern family life and entertaining.
Upstairs, the home continues to impress with five well-proportioned bedrooms. The master bedroom benefits from a private en-suite, while the fifth bedroom sits conveniently alongside, making it a perfect dressing room, nursery or home office. The remaining bedrooms are all a good size, complemented by a family bathroom. Several of the rooms enjoy lovely hillside views, adding to the home’s charm.
Externally, the property features a block-paved driveway providing ample parking. Gated access leads to the beautiful rear gardens, which are mainly laid to lawn with well-established borders, mature trees and shrubs, and a raised patio seating area—perfect for outdoor dining or relaxing. The garden also includes a charming summer house, and at the rear boundary, a gate gives direct access to the old railway line walkway, connecting the home to countryside paths and the mountains.
A standout feature of this property is the converted garage, now a versatile self-contained annexe. The space comprises a kitchen area, lounge, bedroom, and bathroom, with French doors opening directly onto the garden and its own separate access to the front, offering complete independence from the main house. The annexe provides excellent rental potential or is perfect for keeping family close by while maintaining privacy. Equally, it is ideal for modern working arrangements, allowing you to work from home in a dedicated space without compromising the main living areas. Whether used as a formal annex, a home office, or guest suite, this flexible addition adds significant value and adaptability to the property
This exceptional property is offered for sale with no onward chain, representing a rare opportunity to purchase a large family home in a highly sought-after part of Prestatyn. Combining generous space, great potential, and direct access to beautiful walks, this home truly offers a lot of house for the money.
Room measurements
Lounge: 7.01m x 3.63m
Kitchen: 3.85m x 3.75m
Dining Area: 3.70m x 2.95m
Dining Room: 4.92m x 4.19m
WC: 2.87m x 1.46m
Bedroom One: 3.77m x 3.59m
Ensuite: 3.80m x 1.28m
Bedroom Two: 3.98m x 3.23m
Bedroom Three: 3.50m x 3.24m
Bedroom Four: 3.56m x 3.39m
Bedroom Five: 2.42m x 1.87m
Bathroom: 2.42m x 1.87
Tenure: Freehold
Council Tax Band: F Denbighshire County Council.
Services: Mains gas, electric and drainage. Water is not on a meter.
Boiler info: Located in the dressing room upstairs newly fitted December 2025 and will be regularly serviced.
Alarm system fitted too the property.
Loft: Part boarded. No pull down ladder access.
Extension: 2 storey extension built prior to current ownership. Circa 1988.
Planning permission in place for conversion of garage into Annex.
Broadband: Connected
