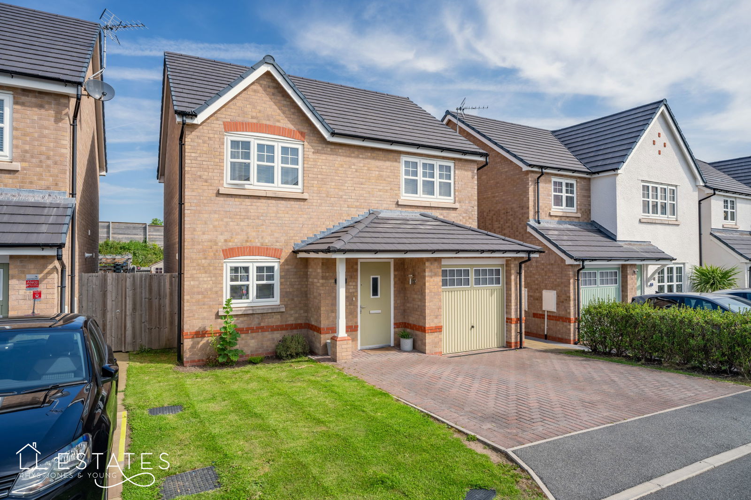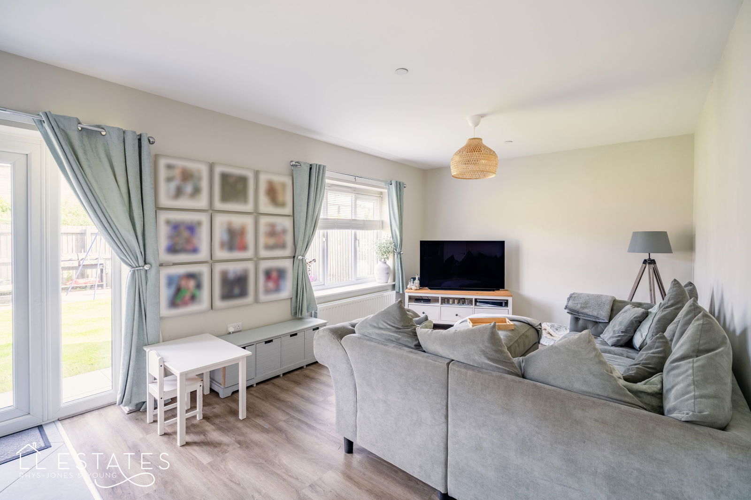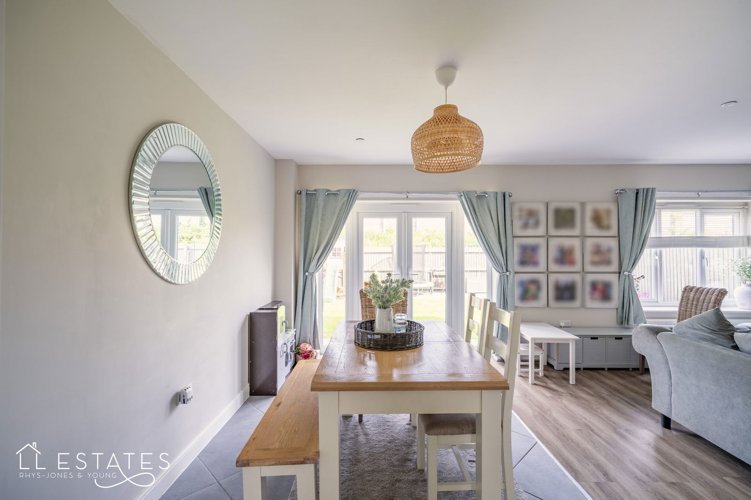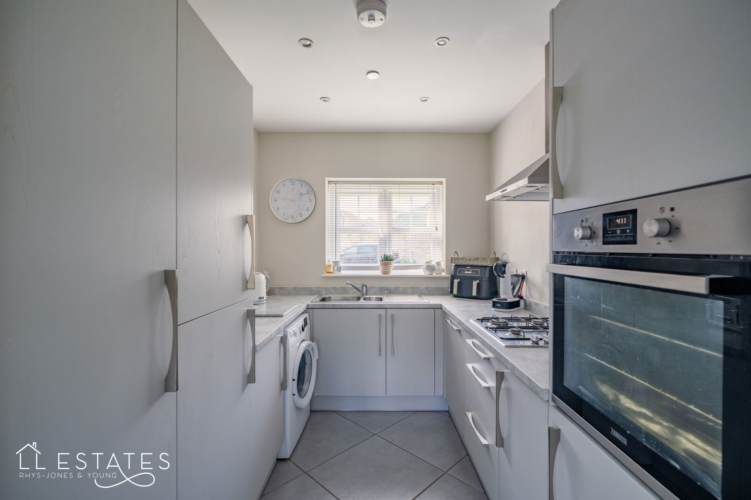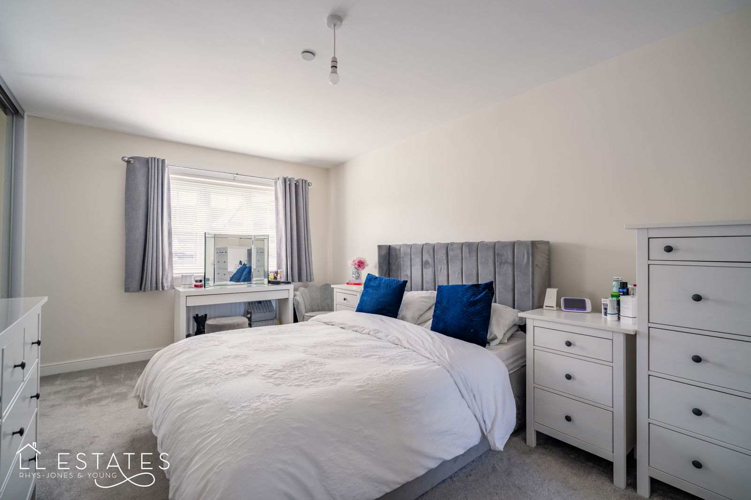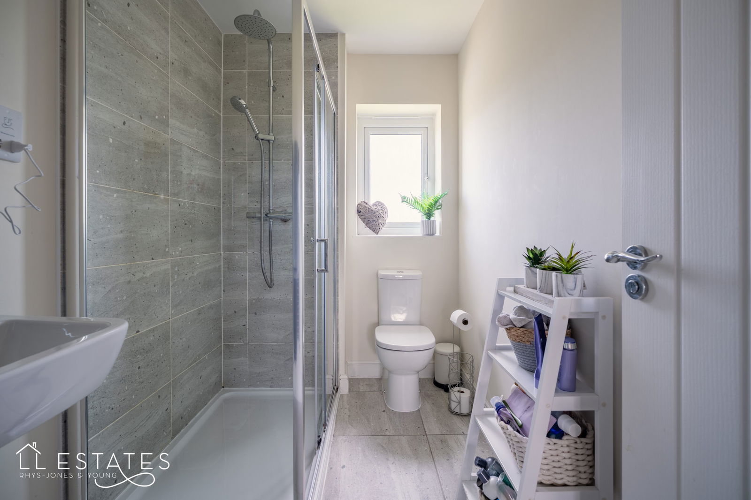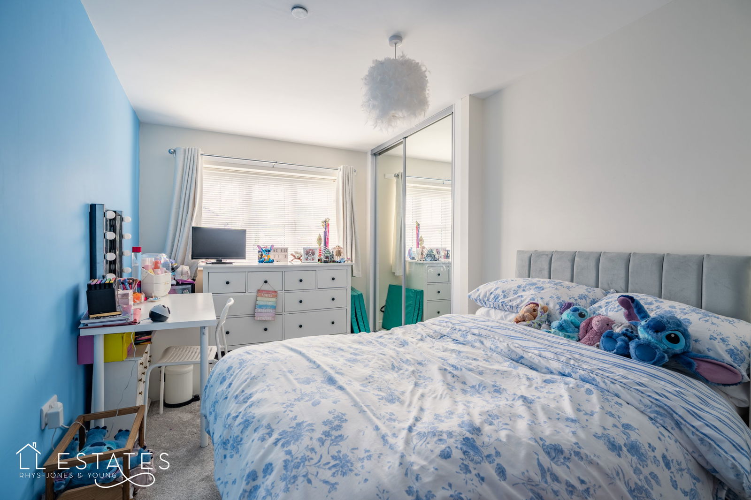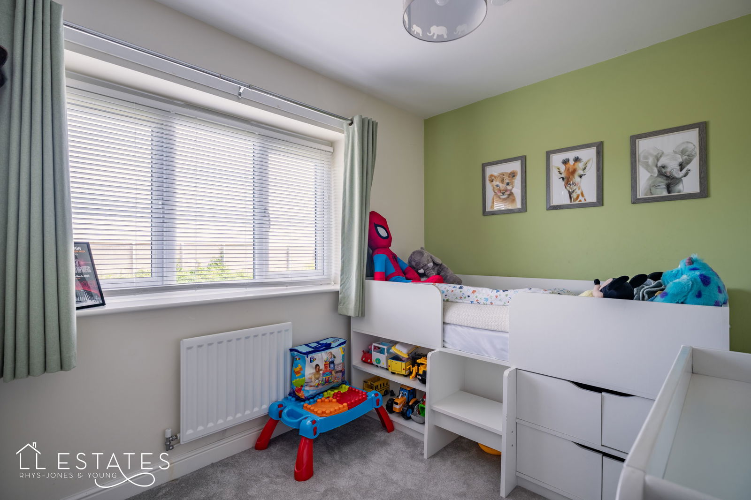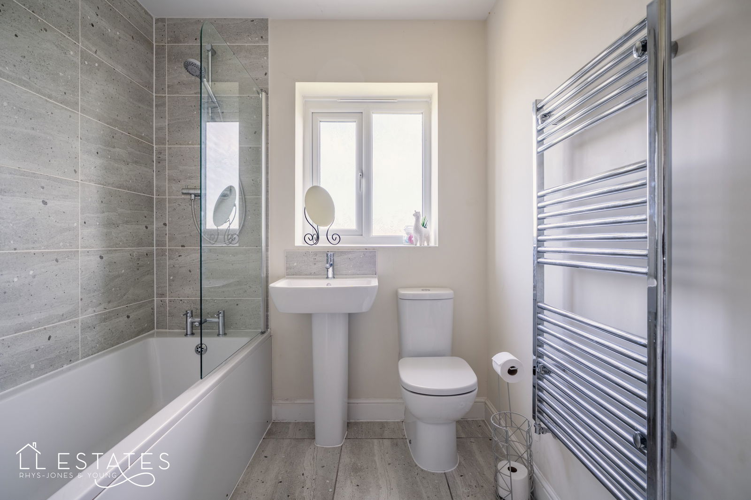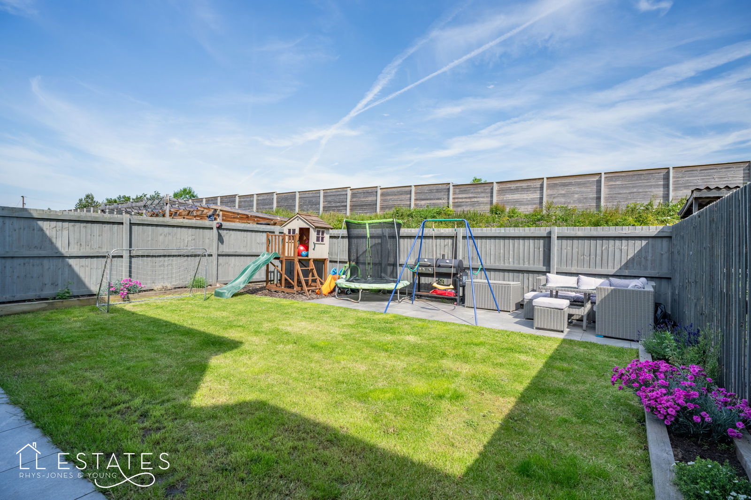3 bedroom
2 bathroom
1066 sq ft (99 .03 sq m)
1 reception
3 bedroom
2 bathroom
1066 sq ft (99 .03 sq m)
1 reception
Welcome to this stylish and modern 3-bedroom detached property, built in 2020 and located on a sought-after Bron y Castell development on the outskirts of Abergele. Perfectly positioned for commuters, the home offers quick and easy access to the A55, placing North Wales and beyond within convenient reach.
As you step inside, you're welcomed by a generous entrance hallway that includes a useful downstairs WC neatly tucked beneath the stairs—ideal for guests and everyday convenience.
The heart of the home is the open-plan living area, thoughtfully designed to combine the lounge, dining area, and kitchen into a spacious and sociable layout. The lounge offers a comfortable setting for relaxation, while the dining space, flooded with natural light from the rear patio doors, opens directly onto the family-sized garden—perfect for entertaining or enjoying sunny days with the family.
The modern kitchen is finished to a high standard with sleek cabinetry and integrated appliances, providing both style and practicality for busy daily life.
Upstairs, you’ll find three well-proportioned bedrooms. The master bedroom benefits from its own en-suite shower room, offering a private retreat, while the remaining bedrooms share a contemporary family bathroom fitted with quality fixtures and fittings.
Additional highlights include an integral garage, ideal for storage or parking, and a private driveway with space for two vehicles. The combi boiler is housed in the garage, keeping it neatly out of sight and maximising indoor living space.
This well-presented home is ideal for families, first-time buyers, or those seeking a move-in-ready property in a well-connected and growing community.
Room Measurements
Entrance Hall -
Lounge/Diner - 7.20m x 3.48m
Kitchen - 2.26m x 2.93m
W.C -
Stairs to first floor accommodation -
Bedroom One - 3.18m x 4.91m
En Suite - 1.61m x 2.24m
Bedroom Two - 2.54m x 4.77m
Bedroom Three - 3.21m x 2.44m
Bathroom - 2.05m x
Garage - 2.60m x 5.64m
Services - Mains gas, electric and drainage. Water is metered.
EPC - B
Council Tax Band D - Conwy County Council
Tenure - Freehold
Service charge - £292.92 per annum is paid to Premier Estates to maintain the grounds on the development.
Property Built - 2020
Boiler - Located in the garage
Loft - Not boarded. No ladder.
Broadband - Yes. Fibre.
No restrictions or rights of way the owner is aware of.
