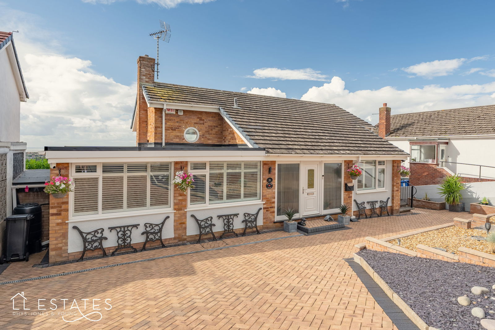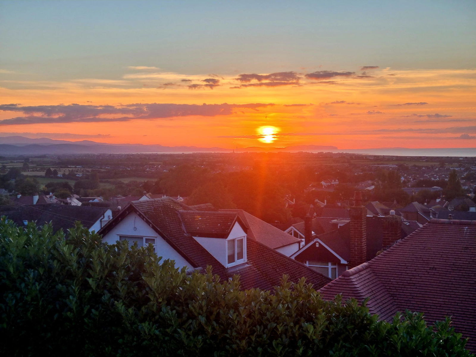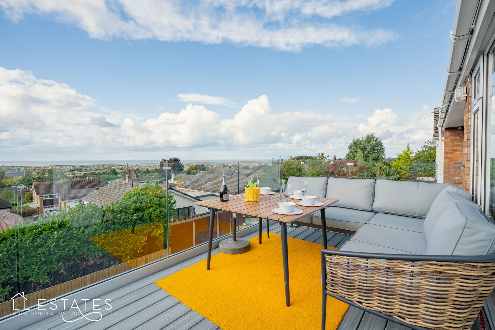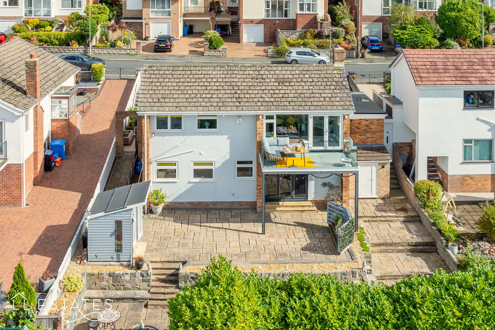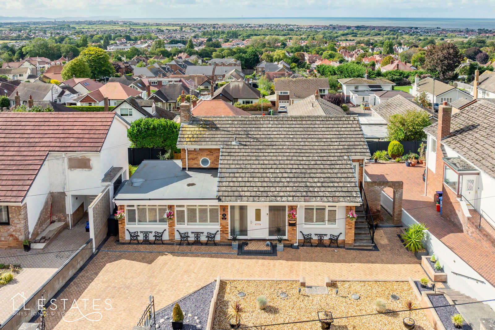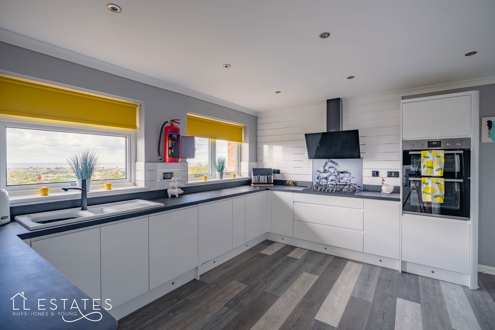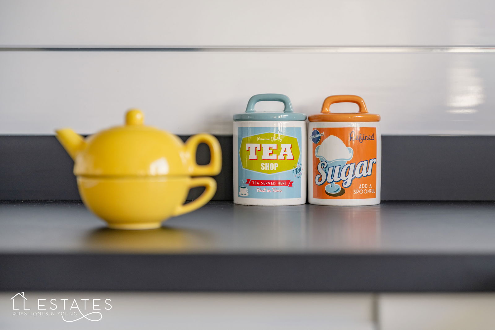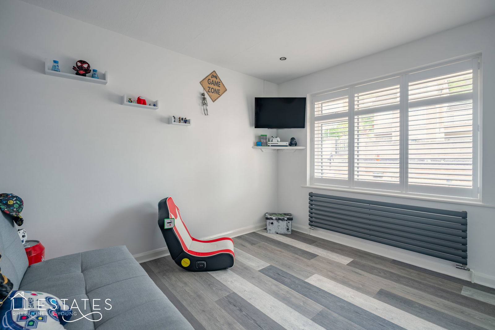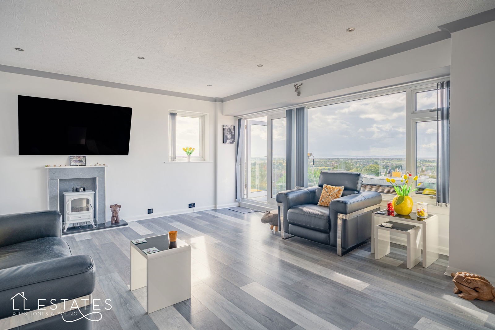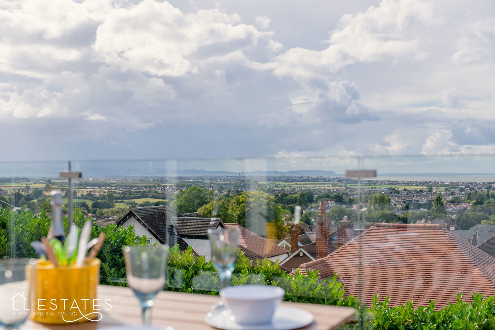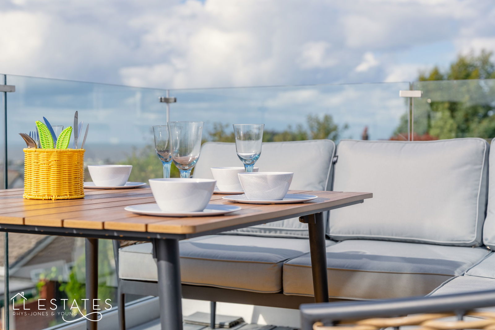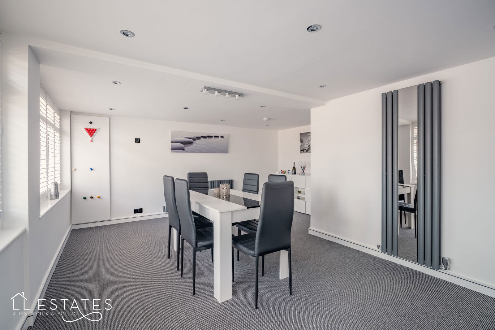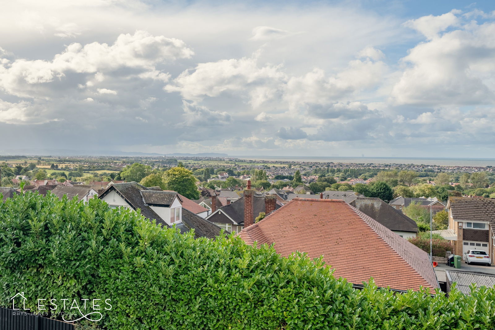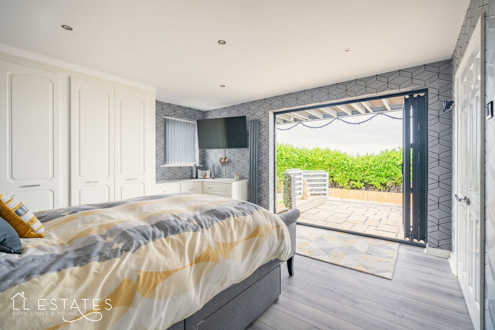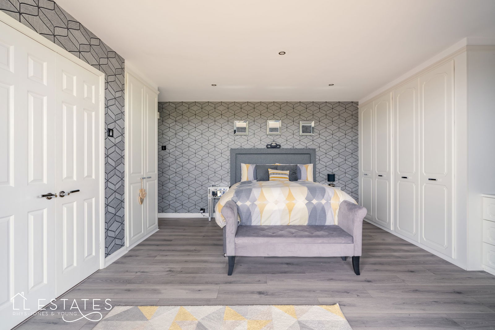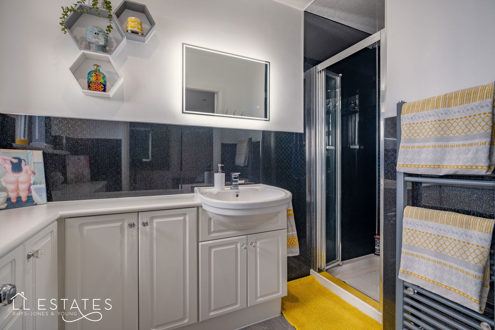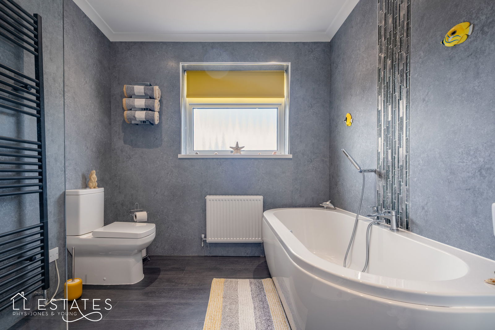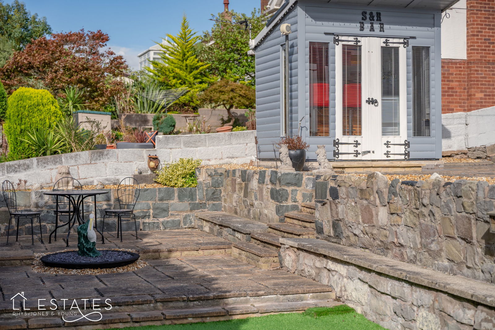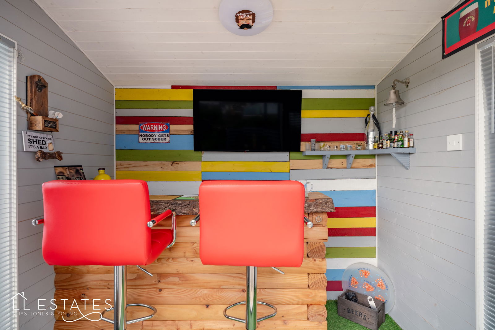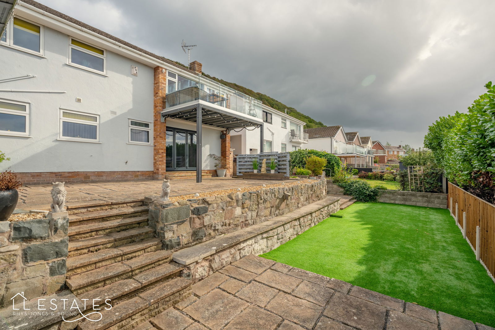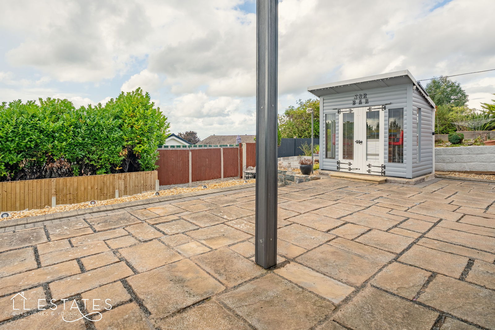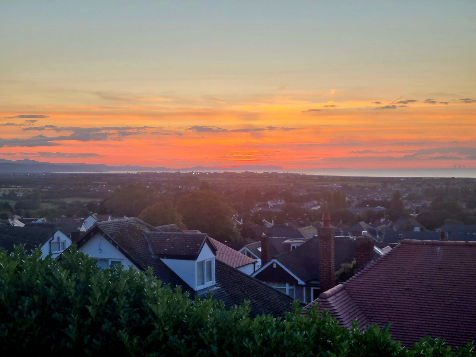3 bedroom
2 bathroom
1292 sq ft (120 .03 sq m)
2 receptions
3 bedroom
2 bathroom
1292 sq ft (120 .03 sq m)
2 receptions
This split-level detached home has been designed to make the most of its outstanding coastal and mountain views. Deceptive from the frontage, the property offers far more space than first appears, with versatile accommodation set across three levels.
The approach is via a block-paved driveway offering ample parking, with an attractive frontage. Stepping inside, the entrance hall immediately sets the tone. From here, stairs rise to the main living accommodation where a spacious lounge and dining area is positioned to take full advantage of the views. Patio doors open onto a newly fitted balcony, creating a striking feature to this level. Off the lounge is the modern fitted kitchen, installed approximately four years ago, with high-gloss units, integrated appliances, and twin windows framing the views. A large hidden storage area sits behind the fridge, while a side porch provides a useful secondary access to the front of the property.
Back on the entrance level, the former garage has been converted to create an additional reception room. This flexible space is well-suited as a formal dining room, games room, or generous guest bedroom. The second bedroom is also located on this level.
The lower level provides the principal bedroom, which includes fitted wardrobes, bi-folding doors opening directly to the garden, and a recently renewed en-suite shower room. This floor also accommodates a third bedroom, an updated family bathroom, and a storage cupboard. A rear access door at the end of the hallway leads out to the side path and gardens.
Externally, the rear garden is designed for low maintenance. It features a paved patio, an area of artificial lawn, and a built-in bar with power.
With no onward chain, this fantastic property is ready for immediate occupation.
Location
The property is situated in the popular coastal town of Prestatyn, which provides a wide range of shops, supermarkets, schools, leisure facilities and transport links including a railway station with direct connections along the North Wales coast. The town is also close to scenic walking routes such as Offa’s Dyke Path and the nearby beach front. Upper Prestatyn is a highly regarded residential area, well known for its elevated position that allows many homes, including this one, to enjoy panoramic views across the coastline and towards the surrounding hills.
Room Measurements:
Entrance Hall:
Reception Hall/ Dining Room: 4.99m x 4.60m
Bedroom Two: 3.26m x 3.02m
Lounge: 5.77m x 4.63m
Kitchen: 4.24m x 4.04m
Balcony: 4.50m x 2.49m
Bedroom One: 4.71m x 3.90m
Ensuite: 2.78m x 1.26m
Bedroom Three: 2.90m x 1.57m
Bathroom: 2.92m x 2.40m
Parking: Driveway parking to the front.
Gardens: Low maintenance gardens to front & rear.
Storage: Ample storage throughout property and outside, 2 store rooms.
Tenure: Freehold
Services: Mains gas, electric and drainage. Water is metered.
Property build date: 1964
Loft info: Loft space in kitchen but not boarded. Huge storage space behind fridge in kitchen.
Council Tax Band: E
Boiler info: Age: approx. 5 years old. 10 year warranty in place. Regularly serviced.
Garage conversion was approx. 2 years ago- completion certificate in place.
