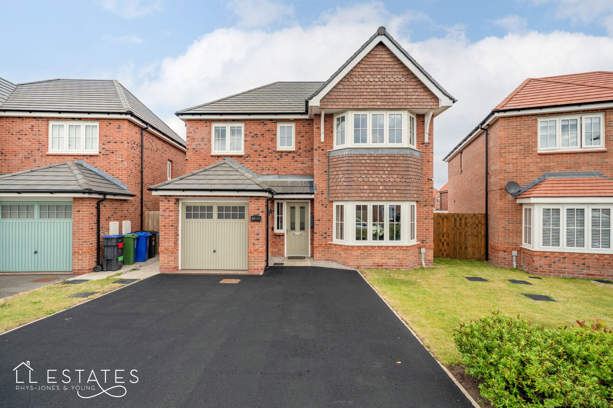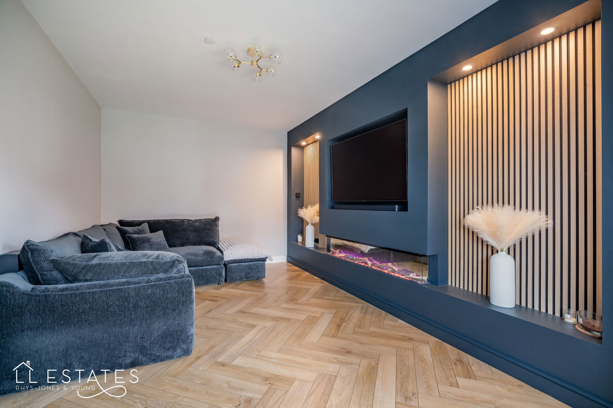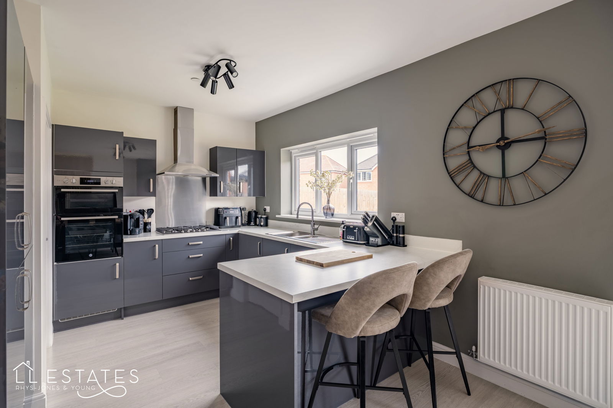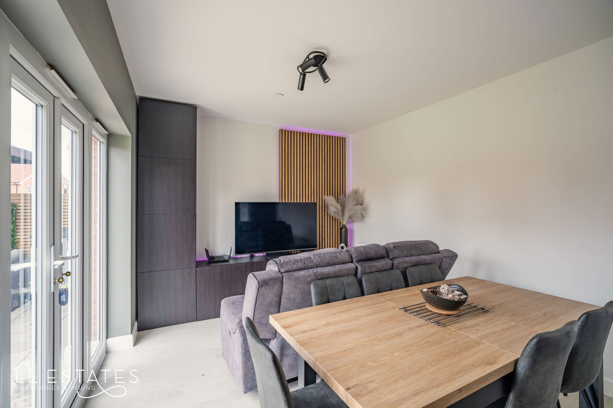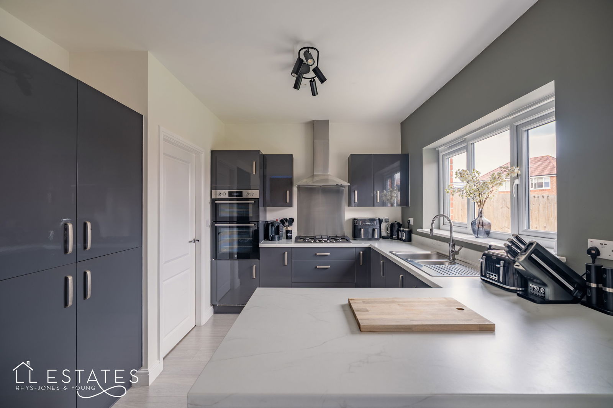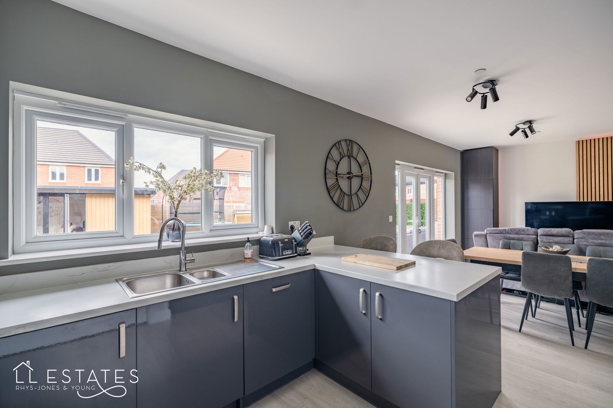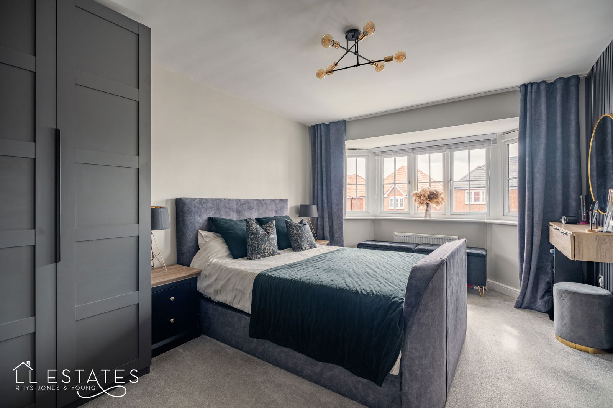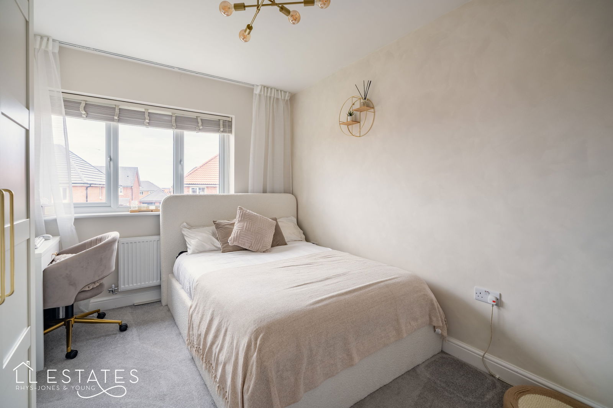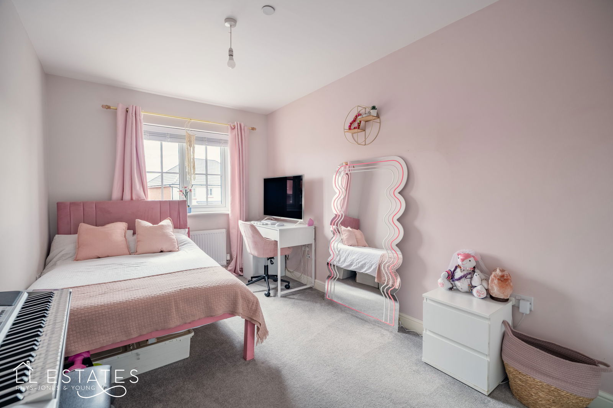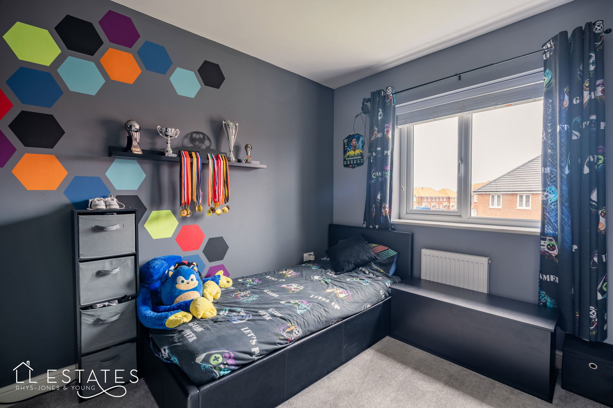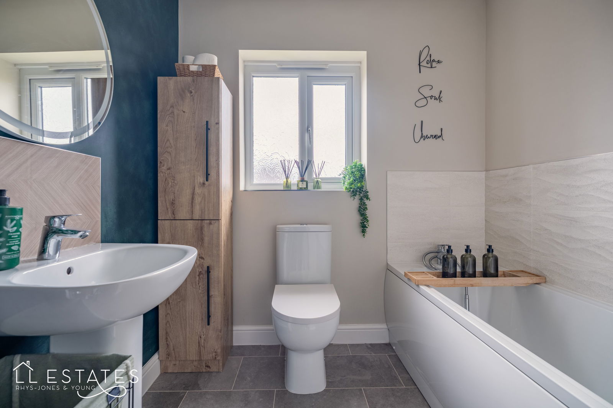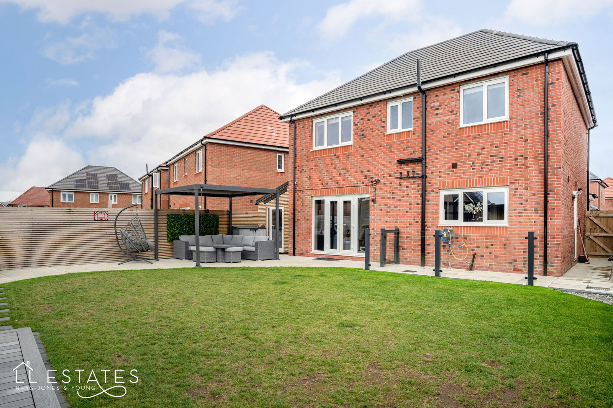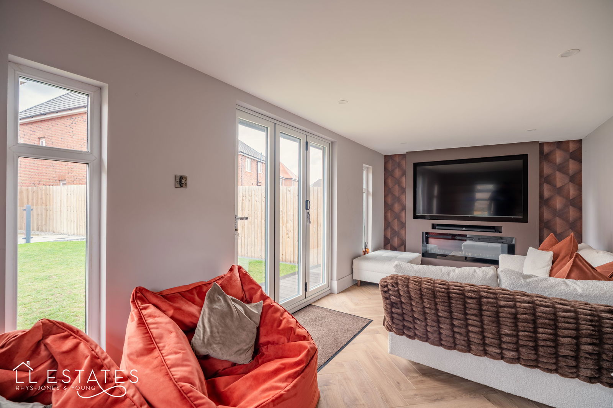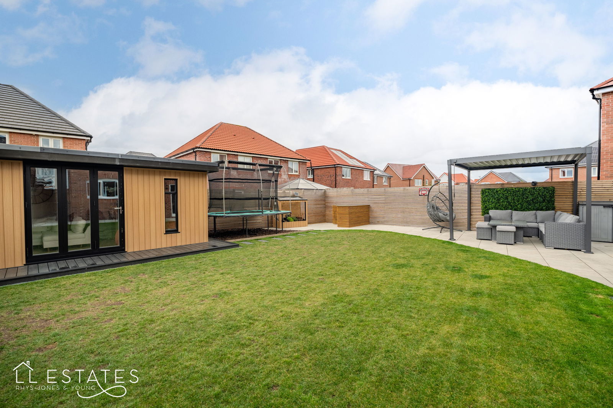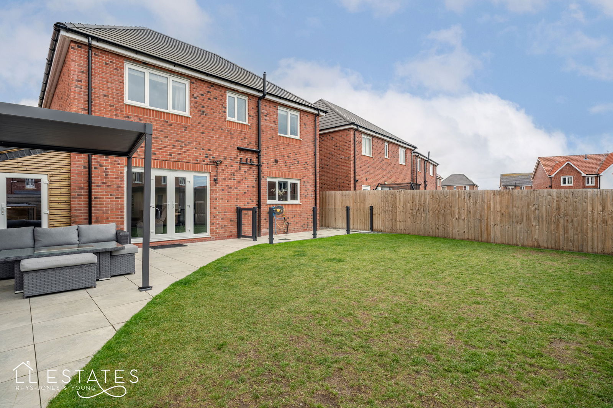4 bedroom
2 bathroom
1335 sq ft (124 .03 sq m)
1 reception
4 bedroom
2 bathroom
1335 sq ft (124 .03 sq m)
1 reception
Located on the ever-popular Aberkinsey development in Rhyl, this exceptional four-bedroom detached family home offers style, space, and a wealth of modern upgrades throughout. The estate itself continues to grow in popularity, well-regarded for its family-friendly community and convenient access to local amenities, schools, and transport links.
Step inside and you will immediately notice the high-quality finish and sleek, contemporary design that flows throughout.
To the front, the welcoming lounge features a media wall, creating the perfect place to relax. To the rear, the heart of the home is the stunning open-plan kitchen/dining/living space, fitted with modern high-gloss units and providing an ideal setting for both everyday living and entertaining. From here, there is access into the utility room, complete with side door leading out to the gardens.
French doors from the kitchen open onto the beautifully landscaped rear garden. Designed with both relaxation and entertaining in mind, it features a patio seating area that enjoys the evening sun, a dedicated bar area, and a generous lawn. The real showstopper is the garden suite – a versatile space that could serve as a second sitting room for older children, a gym, home office, or even a bar. Whatever your lifestyle needs, this additional space offers fantastic flexibility.
Upstairs, the master suite is a true retreat, boasting fitted wardrobes, a luxury ensuite, and a calming feel. The three further bedrooms are all well-proportioned and share the modern family bathroom. An airing cupboard provides useful storage.
Outside, the property benefits from driveway parking leading to the integrated garage, while the landscaped gardens add to the home’s appeal.
This is a superb opportunity to purchase a modern family home on a sought-after development, ready to move straight into.
Room Measurements:
Lounge: 5.48m x 3.27m
Kitchen/Diner: 7.96m x 3.12m
Utility: 1.78m x 1.61m
Bedroom One: 5.13m x 3.31m
Ensuite: 2.37m x 1.90m
Bedroom Two: 4.48m x 2.48m
Bedroom Three: 3.63m x 2.78m
Bedroom Four: 2.73m x 2.54m
Bathroom: 2.54m x 2.09m
Garden Room: 5.35m x 2.69m
Tenure: Freehold
Yearly fee of £75 paid to Greenbelt for the communal grounds & play areas.
Services: Mains gas, electric and drainage. Water is metered.
Boiler: Located in the utility room. Installed when house was built.
Property build date: Completed September 2023
Permission off Anwyl in place for the Garden Room.
NHBC warranty for 10 years from completed date.
Broadband available and connected to the property.
