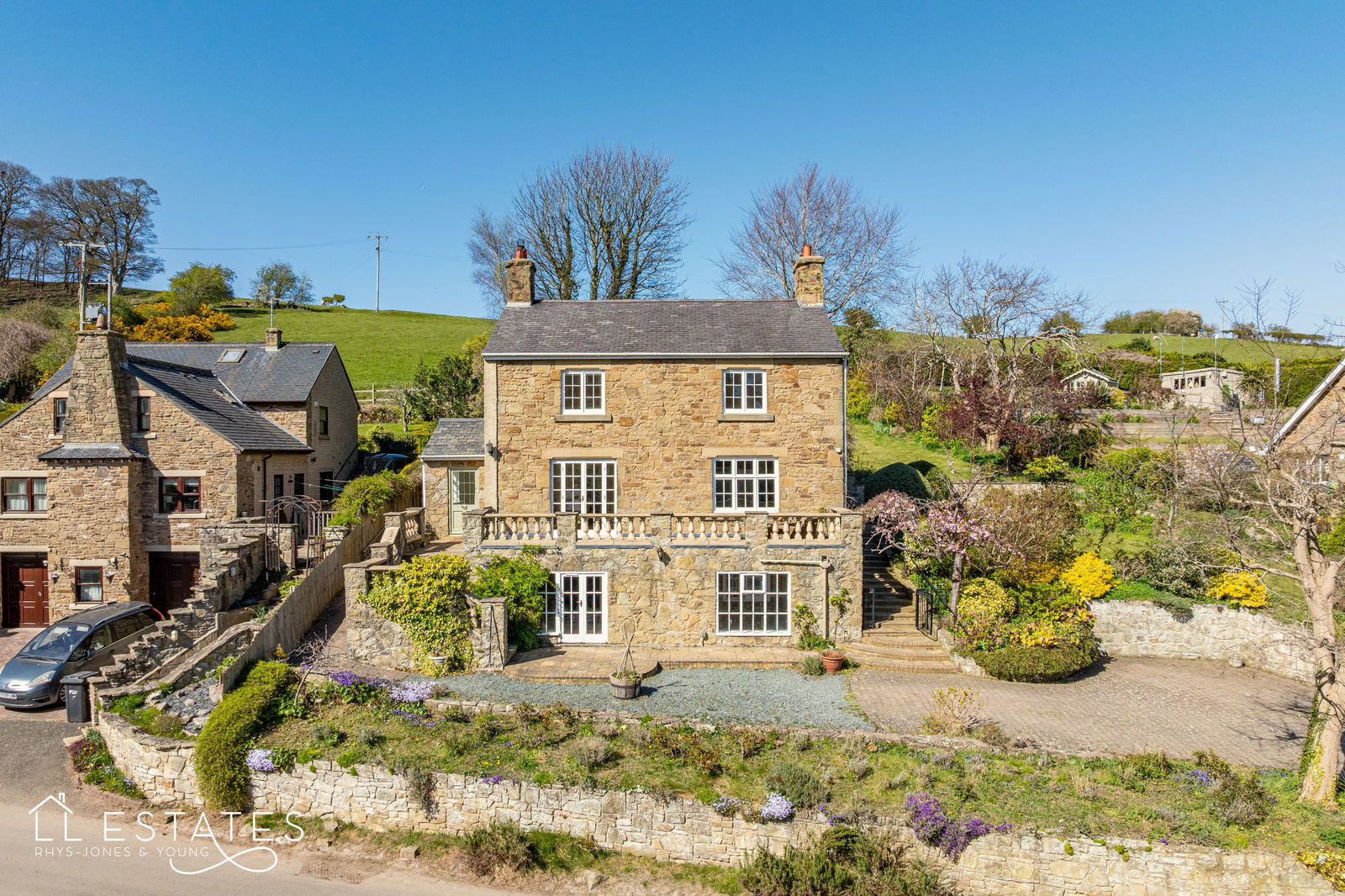3 bedroom
1 bathroom
1981 sq ft (184 .04 sq m)
4 receptions
3 bedroom
1 bathroom
1981 sq ft (184 .04 sq m)
4 receptions
A Characterful Gwespyr Stone Residence in an Idyllic Village Setting!
Built in 1860 and standing proudly on the road opposite the village duck pond, this handsome detached property, constructed from traditional Gwespyr stone, is brimming with charm, character, and potential. Set in a truly idyllic spot, the home enjoys an elevated position with beautiful views across the heart of the village – a peaceful, picturesque place to call home.
The property is perfectly positioned just a short stroll from the heart of Llanasa – a thriving and much-loved village known for its welcoming atmosphere. The vibrant village hall plays host to regular events and gatherings, creating a strong sense of community. Excitingly, the village pub has recently been taken over and is due to reopen soon, set to become a lively social hub once more. For commuters or those looking to explore further afield, the A55 is easily accessible, connecting you effortlessly to Chester, the North Wales coast, and beyond.
As you approach the home via a generous driveway, steps lead up to a charming entrance porch. Inside, the lounge sits to the front of the house, with double doors opening onto a stunning raised terrace – the perfect spot to savour a morning coffee or evening glass of wine while soaking up the village views. Just off the lounge is a cosy and practical study space, ideal for home working. The dining room, with its original feature fireplace and view over the front, offers a warm, welcoming setting for family meals or entertaining guests. At the rear of the home, the kitchen is ready for updating but provides a good-sized space with access to a level rear patio area – perfect for outdoor dining or pottering in the garden. Steps from the lounge lead down to the basement level of the home, revealing a surprisingly versatile lower ground floor. Here you'll find a large utility room, a snug, and a beautifully light sunroom with doors out to a lower terrace. With its own entrance, this area lends itself perfectly to multi-generational living or potential use as a holiday let or Airbnb (subject to necessary consents). Upstairs, the property offers three well-proportioned double bedrooms and a family bathroom, all filled with natural light and characterful features.
The generous gardens are a true highlight – thoughtfully arranged with multiple seating areas where you can chase the sun throughout the day or simply enjoy the peaceful surroundings and stunning views.
A great added bonus is the works that have been carried out to improve the home’s energy efficiency, with the addition of solar panels and an air source heat pump – helping to reduce running costs and future-proof the property.
Offered with no forward chain, this is a rare opportunity to own a truly unique and much-loved home in one of the area’s most charming and desirable locations. Get intouch today!
Room Measurements:
Entrance Porch: 3.51m x 1.73m
Lounge: 5.61m x 4.35m
Dining Room: 4.29m x 4.19m
Kitchen: 3.10m x 3.11m
Study: 2.29m x 1.85m
Bedroom One: 4.42m x 4.37m
Bedroom Two: 4.37m x 4.07m
Bedroom Three: 3.41m x 3.06m
Bathroom: 3.15m x 3.10m
Basement Level:
Utility Room: 4.16m x 3.50m
Snug: 4.04m x 3.10m
Sun Room: 8.61m x 2.32m
Parking: Ample off road parking.
Gardens: Large plot
Tenure: Freehold
Council Tax Band G. Flintshire County Council
Services: Air source heat pump provides the heating. Solar panels fitted to the roof. Installed Oct 2024
Hot water tank located in the cupboard in the bathroom.
Mains Electric and Drainage.
Loft: Large loft space, part boarded. New hatch in 3rd bedroom. No ladder.
Property Age: 1860
Basement Rooms converted about 25/30 years ago.
No Forward Chain
Broadband: Yes. Provider: BT
No restrictions or rights of way the owners are aware of.


















