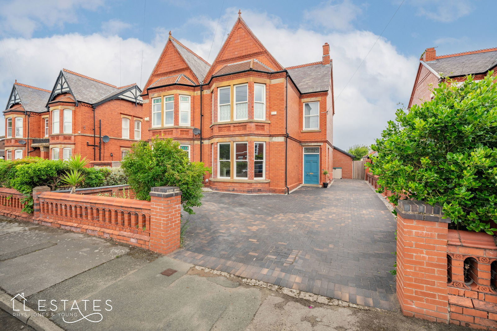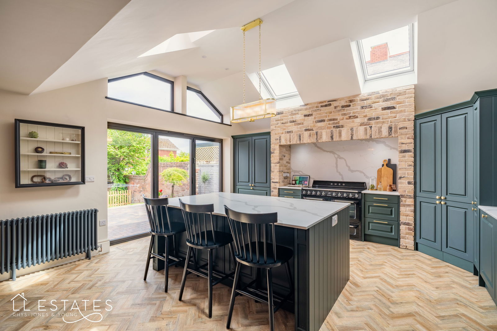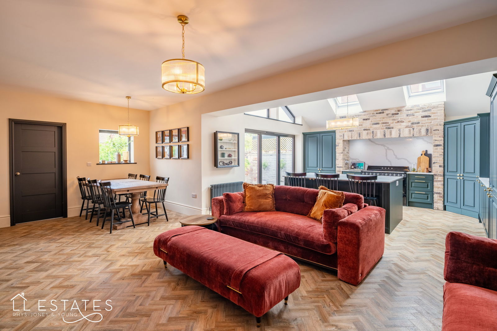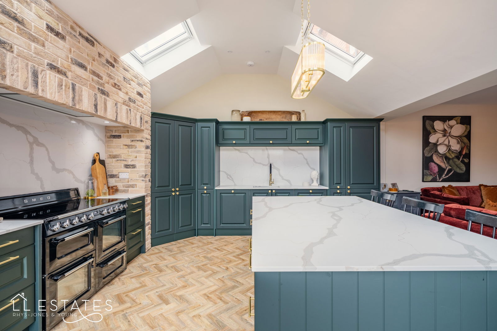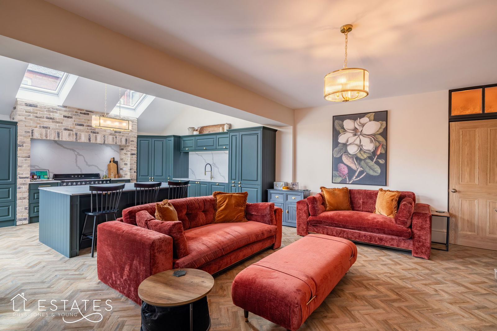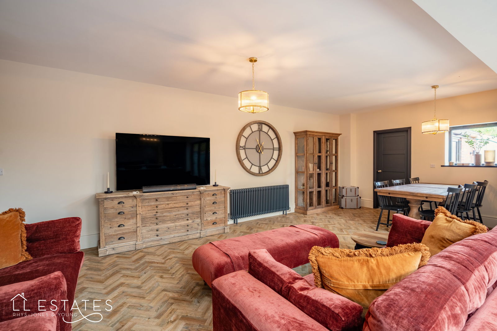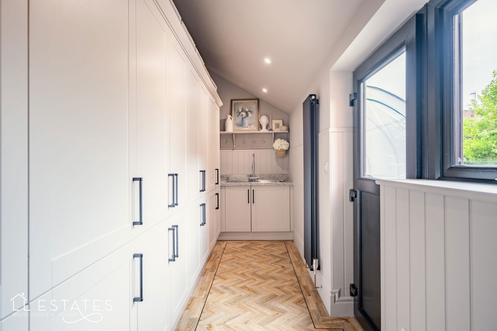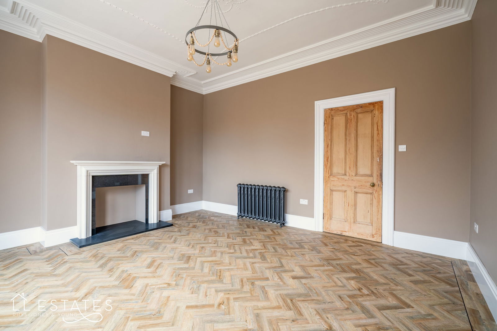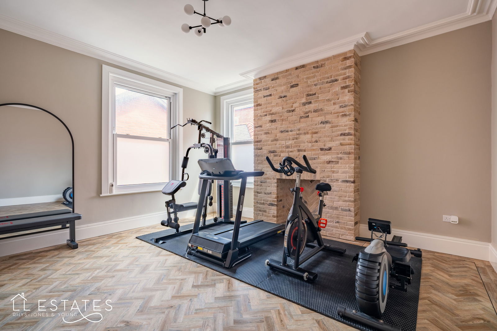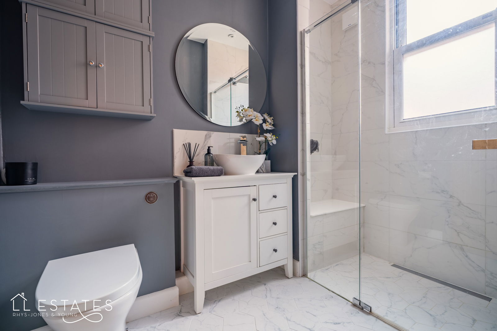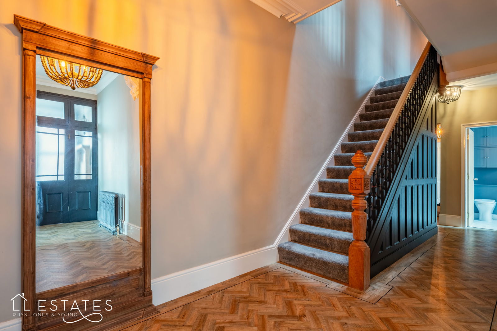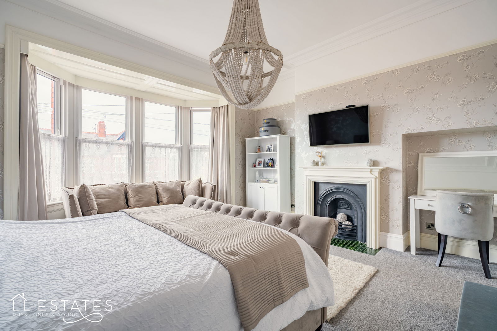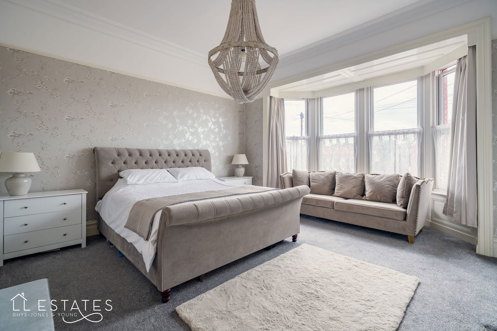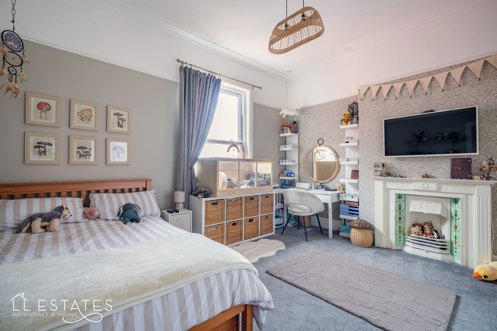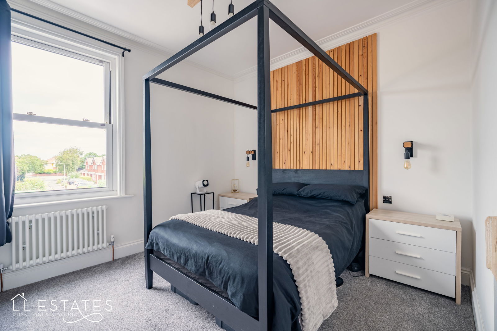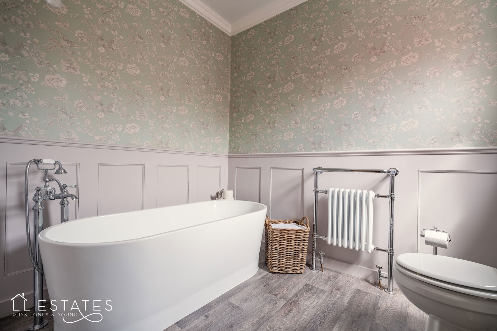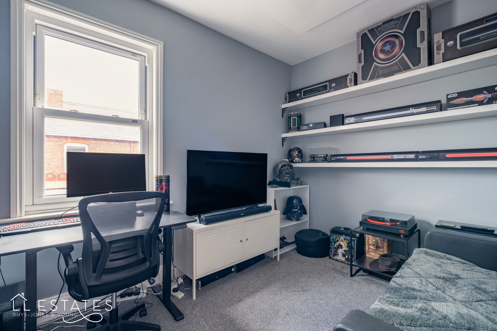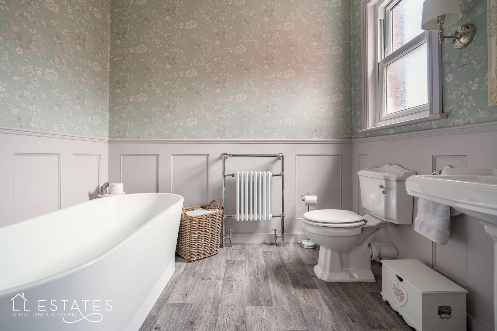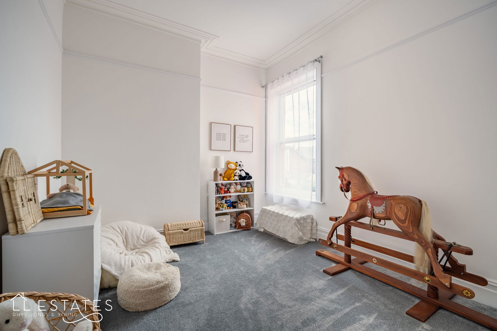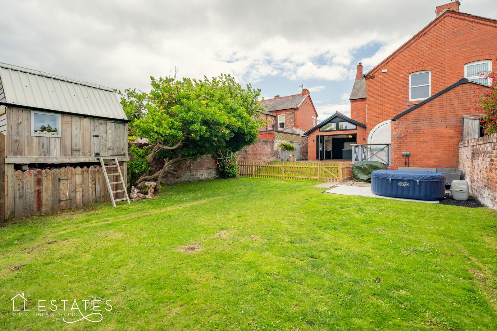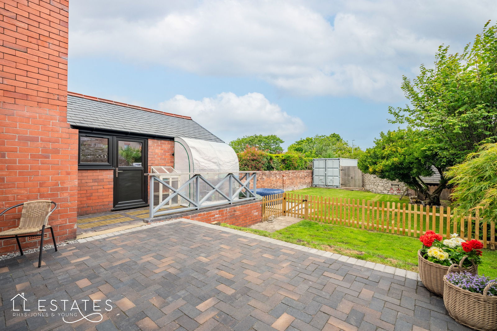5 bedroom
2 bathroom
2691 sq ft (250 sq m)
2 receptions
5 bedroom
2 bathroom
2691 sq ft (250 sq m)
2 receptions
Tucked away in a quiet cul-de-sac in the heart of Rhyl, just a gentle stroll from the sea front and picturesque promenade, this striking red brick Victorian home is a true coastal treasure. From the moment you arrive, its impeccable kerb appeal and period charm are undeniable. Step through the bold front door into a welcoming entrance hall with beautiful tiled flooring, leading into the main reception hall—an elegant space that sets the tone for the rest of this show home–standard property.
To the front, the first reception room stuns with its large sash-style double-glazed windows, high ceilings, classic coving, and newly fitted flooring—an inviting space flooded with natural light. The second reception room offers flexibility as a snug, formal dining room, playroom or home gym, also boasting double sash windows and contemporary flooring. The rear of the home is where the magic happens: a breathtaking kitchen/living/dining area, thoughtfully extended and exquisitely finished. With shaker-style units, quartz worktops, a gorgeous Aga set in an exposed brick inglenook, skylights and bifolding doors to the garden—this space really is made for family life and entertaining. A separate laundry room, ground floor WC and a spacious utility room add to the practicality of this dream home.
Upstairs, the home continues to impress with five well-sized bedrooms spread generously across the upper floor. The master bedroom enjoys a large bay window and plenty of space along with a restored original fireplace, while two further doubles sit nearby. A beautifully fitted, brand-new family bathroom provides luxury and comfort, while the remaining two bedrooms—one currently used as a games room—offer excellent versatility. Outside, the front driveway offers ample off-street parking, and the private rear garden provides a peaceful space to relax or entertain.
If you’re seeking a home with exceptional finish, character in abundance, and interiors that could grace any magazine, this is the one you’ve been waiting for.
Room Measurements:
Porch: 1.93m x 1,81m
Lounge: 5.01m x 4.68m
Reception Room/Dining Room: 4.80m x 4.36m
Ground Floor WC: 2.49m x 1.58m
Laundry Room: 2.36m x 1.10m
Kitchen Area: 5.08m x 4.80m
Living & Dining Area: 7.08m x 3.46m
Utility Room: 4.83m x 1.73m
Bedroom One: 5.05m x 4.77m
Bedroom Two: 4.39m x 3.75m
Bedroom Three: 4.40m x 3.08m
Bedroom Four: 3.54m x 3.08m
Bedroom Five: 3.36m x 2.55m
Bathroom: 3.00m x 2.54m
Tenure: Freehold
Loft: Partly boarded. Hatch on landing. No ladder.
Boiler info: Located in the laundry room. Approx 5 years old.
Services: Mains gas, electric, water and drainage.
EPC: D
Broadband: Connected. Current Supplier: Sky
Parking: Driveway with parking for 3 cars.
No restrictions or rights of way the owners are aware of.
Alterations & extensions to the property: Extended in Aug 2023. Under permitted development. Completion certificate in place.
