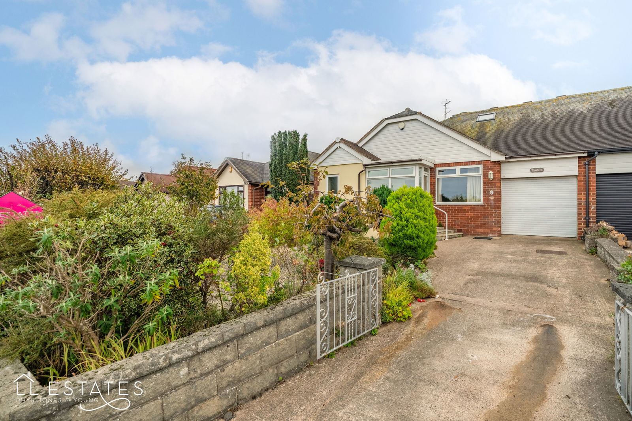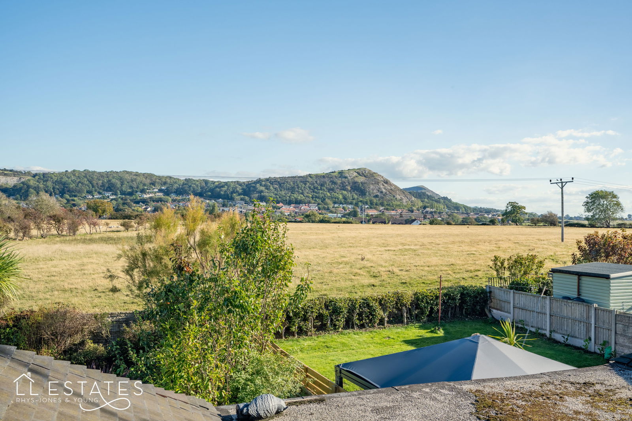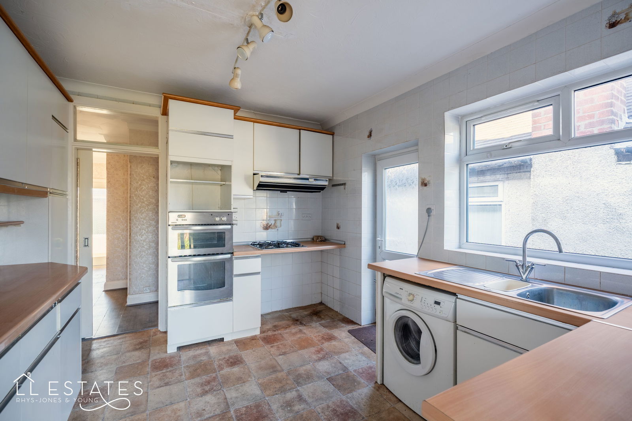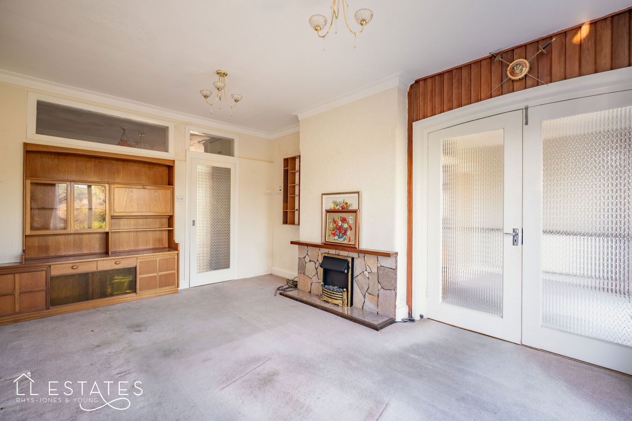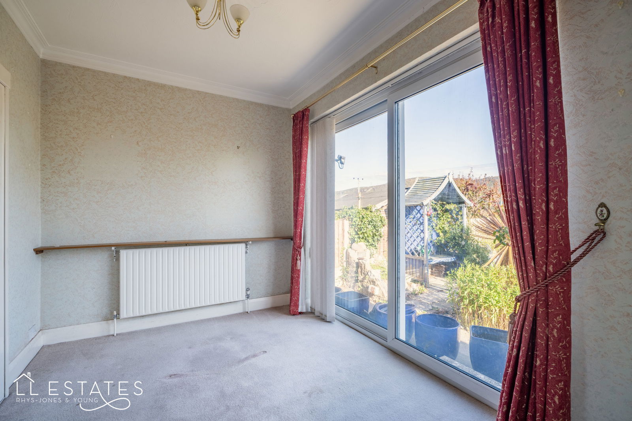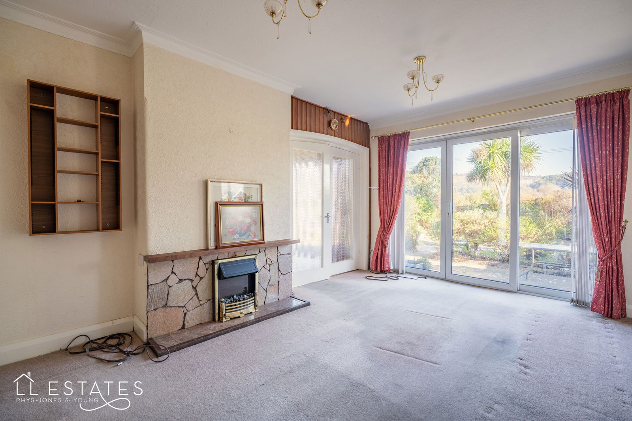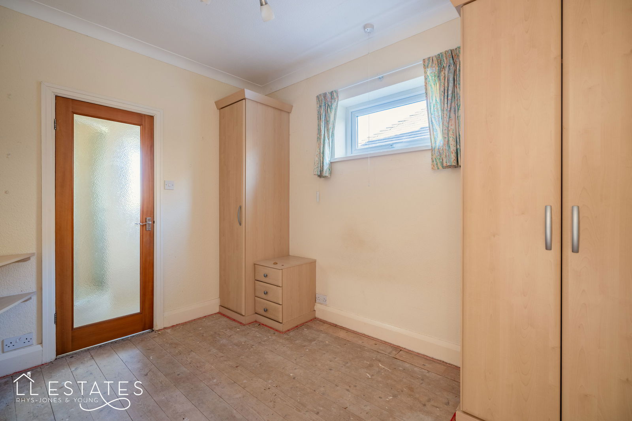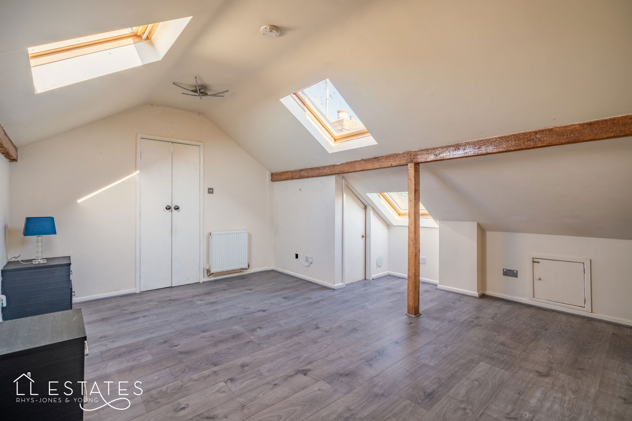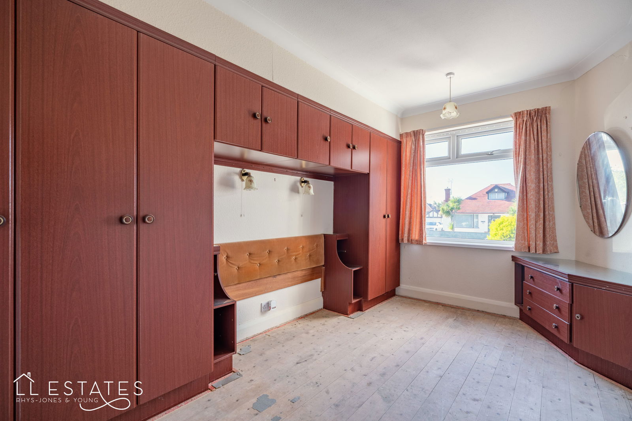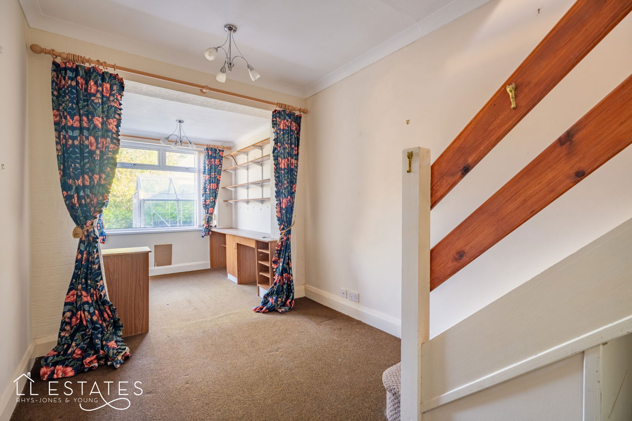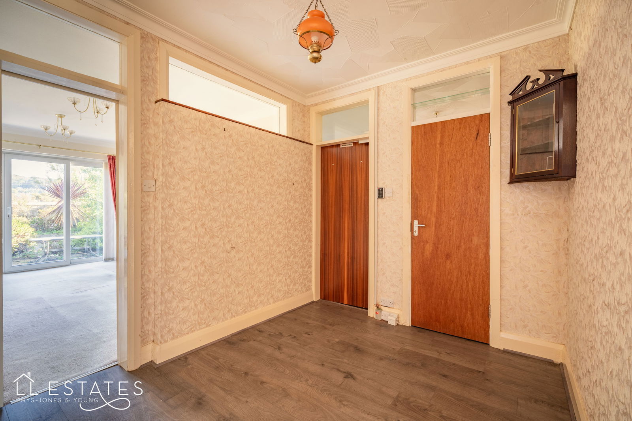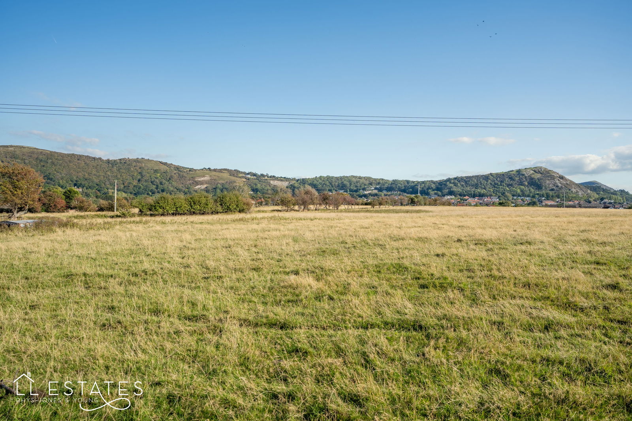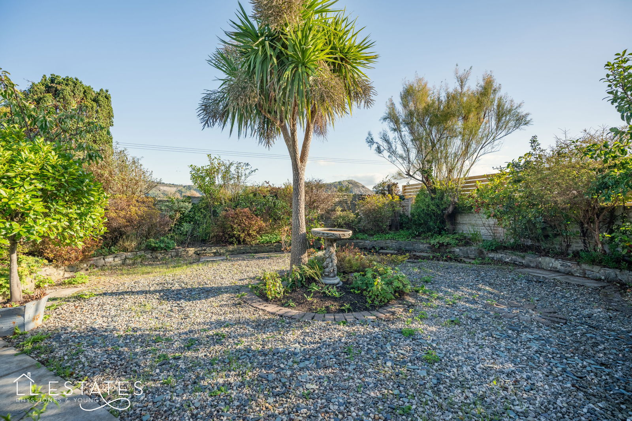3 bedroom
3 bathroom
1600 sq ft (148 .64 sq m)
3 receptions
3 bedroom
3 bathroom
1600 sq ft (148 .64 sq m)
3 receptions
Spacious Extended Dormer Bungalow with Stunning Views.
Situated in a sought after location, this extended semi-detached dormer bungalow offers an abundance of space, versatility, and huge potential for a discerning buyer to create their perfect home. Boasting a generous approx. 1600 sq. ft. of accommodation, the property enjoys a fabulous rear outlook across open fields and towards the mountains beyond – a truly picturesque setting.
Accommodation
Upon entering, a welcoming entrance porch leads into the central hallway, from which the ground floor accommodation flows. The property offers excellent flexibility with two ground floor bedrooms, one of which benefits from its own en-suite.
The well-proportioned kitchen opens into a bright breakfast/dining room with sliding doors leading directly out onto the rear garden – the perfect space for family meals or entertaining. From here, doors open into the formal lounge, a spacious & bright room, again with doors to the rear, designed to make the most of the lovely garden and countryside views.
Also accessed from the hallway is a further reception room/snug/home office, providing valuable extra living space and versatility. From here, a staircase rises to the converted loft, which houses a generously sized double bedroom with en-suite and ample storage, creating a superb private suite. Completing the ground floor layout is a family bathroom.
Outside
To the front, the property enjoys driveway parking leading to a garage with an up-and-over door and the convenience of an internal access door. A pathway to the side leads around to the delightful rear garden, which has been maintained and features a variety of established plants, shrubs, and trees. The garden offers a truly tranquil setting with an enviable open outlook across fields towards the mountains – an ideal spot to relax and enjoy the surroundings.
Summary
This spacious dormer bungalow offers an exciting opportunity for someone to put their own stamp on a home in one of Prestatyn’s prime positions. With flexible living space, generous proportions, a lovely rear garden, and outstanding views, it’s a property not to be missed.
Room measurements:
Porch: 2.13m x 1.81m
Reception Hall: 2.78m x 2.35m
Ground Floor Bedroom 2: 3.27m x 2.66m
Ensuite: 2.17m x 1.34m
Ground Floor Bedroom 3: 4.15m x 2.66m
Bathroom: 2.10m x 1.69m
Kitchen: 3.65m x 3.19m
Dining Room: 3.25m x 2.38m
Lounge: 4.78m x 3.50m
Reception room/ Snug/ Office: 3.59m x 2.45m
Bedroom One: 5.21m x 4.46m max.
Ensuite: 3.08m x 0.99m
Garage: 5.21m x 2.52m
Tenure: Freehold
Services: Mains gas, electric, water and drainage.
Boiler: Located in the cupboard in loft. Combi. Age: Unknown.
Council Tax Band D
Grant of Probate is in.
Extension & loft conversion completed in 2011.
Building regulations completion certificate in place.
