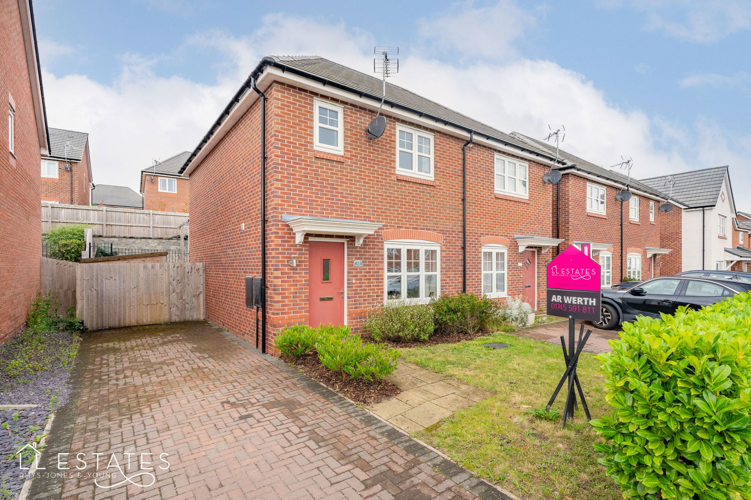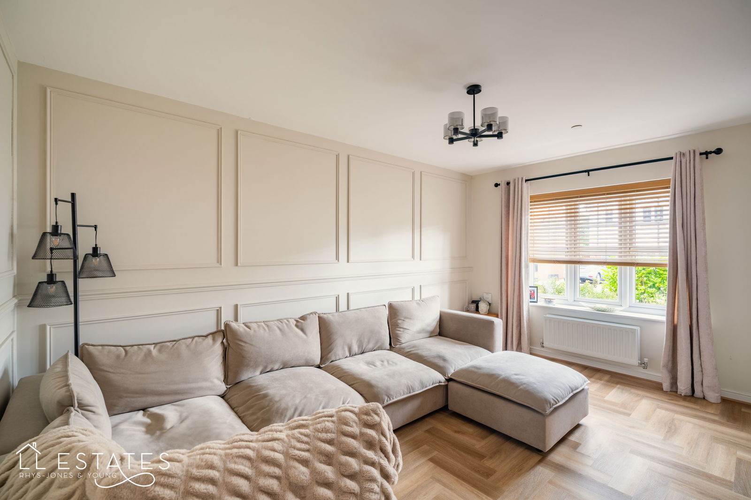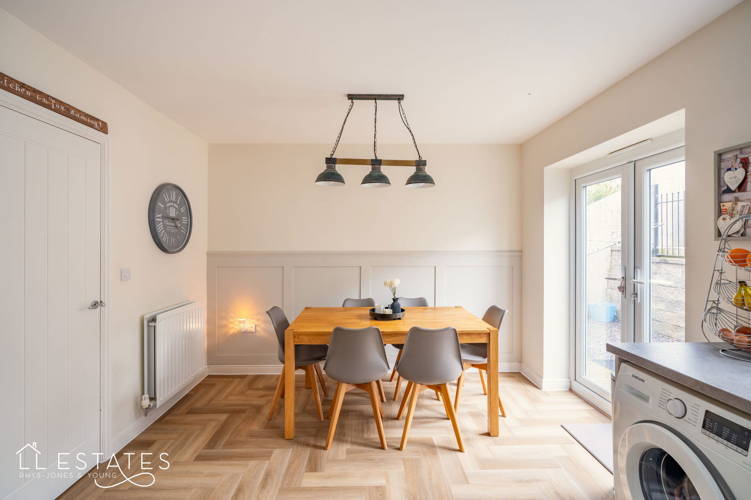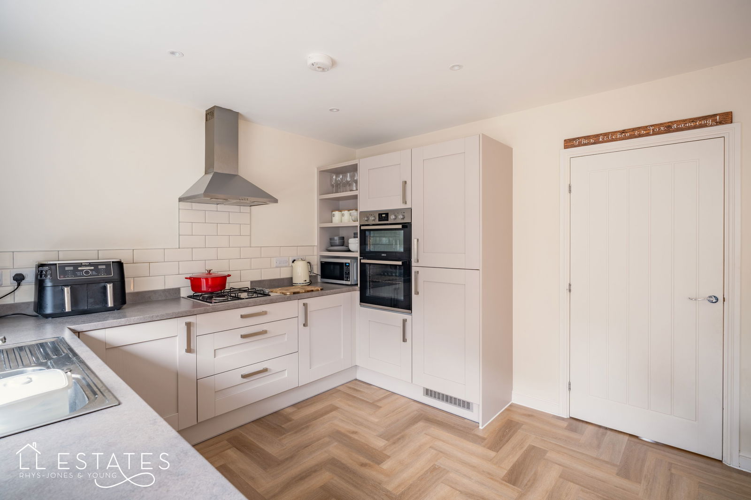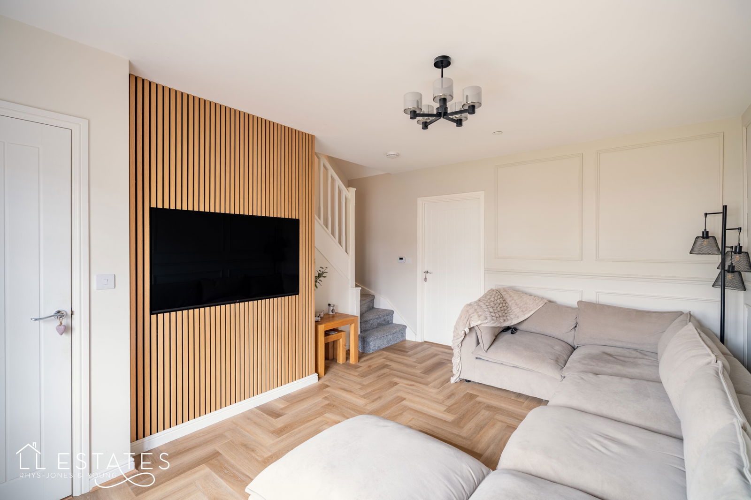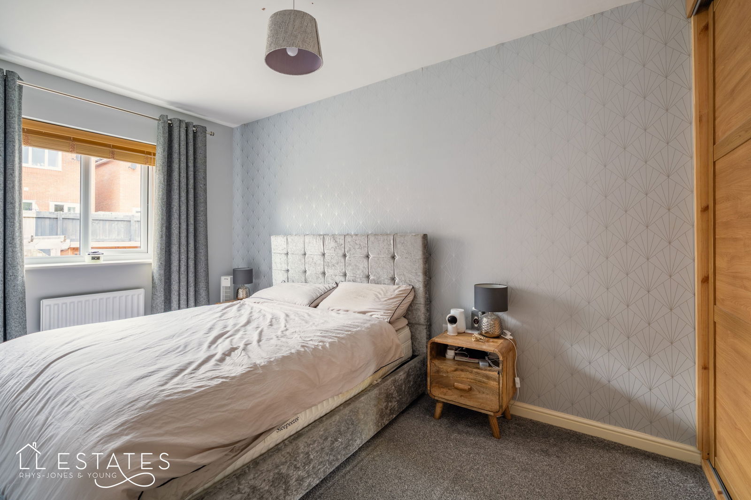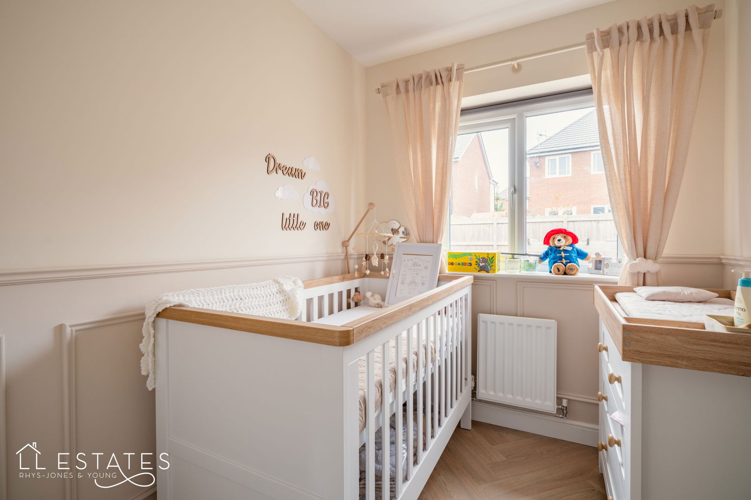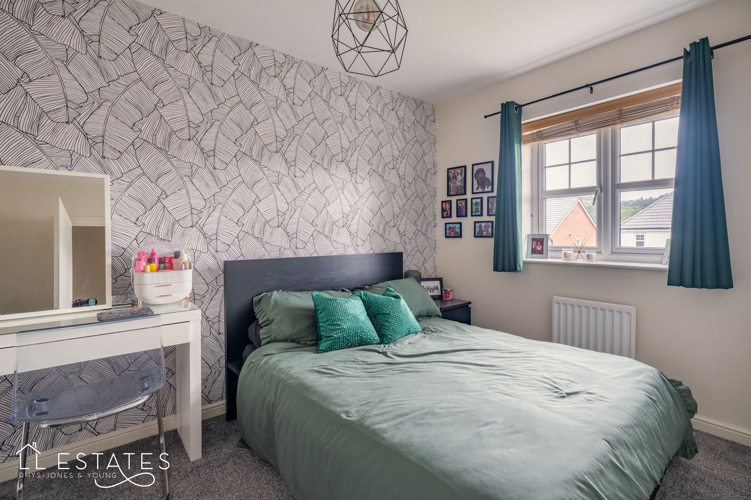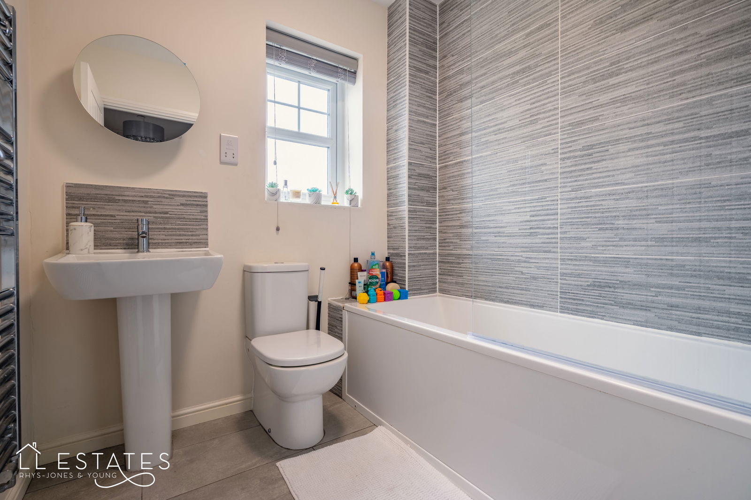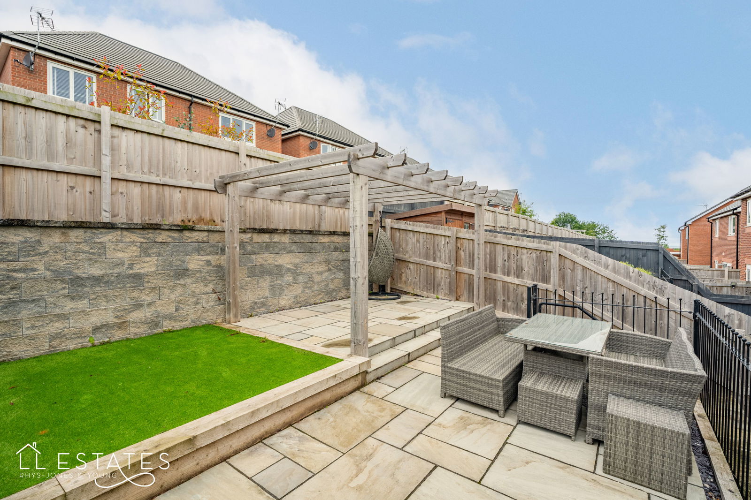3 bedroom
1 bathroom
818 sq ft (75 .99 sq m)
1 reception
3 bedroom
1 bathroom
818 sq ft (75 .99 sq m)
1 reception
This well-presented three-bedroom semi-detached home is set on a popular development in the heart of Dyserth. Built in 2020, the current owners have made thoughtful upgrades throughout, making it an ideal first home or a great option for a small family.
The ground floor includes a welcoming entrance, downstairs WC, a spacious lounge with a modern media wall, and a bright kitchen-diner with double patio doors leading out to the garden. The kitchen is well-equipped with a double oven, integrated fridge freezer, and integrated dishwasher, and has plenty of room for a dining table.
Upstairs, there are three bedrooms and a modern family bathroom with a shower over the bath.
To the front, the property benefits from a driveway and lawned garden. The rear garden is tiered with both lawn and patio areas, and enjoys a sunny, south-facing aspect thanks to its favourable position within the estate.
Offered with no onward chain, this is a move-in-ready home in a sought-after location.
The property is well-positioned within Dyserth, a village known for its community feel, natural beauty, and local amenities. With scenic walking routes, the historic Dyserth waterfall, and easy access to nearby towns and the A55, it offers a great balance of countryside living with everyday convenience.
Parking and Gardens: Driveway for two cars and a tiered garden area to the rear
No restrictions or rights of way the owner is aware of.
Room Measurements
W.C: 1.03m x 1.52m
Lounge: 3.15m x 4.69m
Kitchen: 4.53m x 3.29m
Bedroom One: 2.44m x 3.83m
Bedroom Two: 2.44m x 3.44m
Bedroom Three: 1.96m x 2.81m
Bathroom: 1.99m x 1.81m
Services: Mains electric and drainage. Gas is LPG and the tank is located on the development. One tank services the whole development.
Service Charge: Approx. £13 per month
Tenure: Freehold
Build Date: 2020
Council Tax Band: C
Boiler: Located in the cupboard on the landing. 5 Years old.
Broadband: BT
Loft: Insulated, Partly Boarded. Pull down ladder and Shelving.
