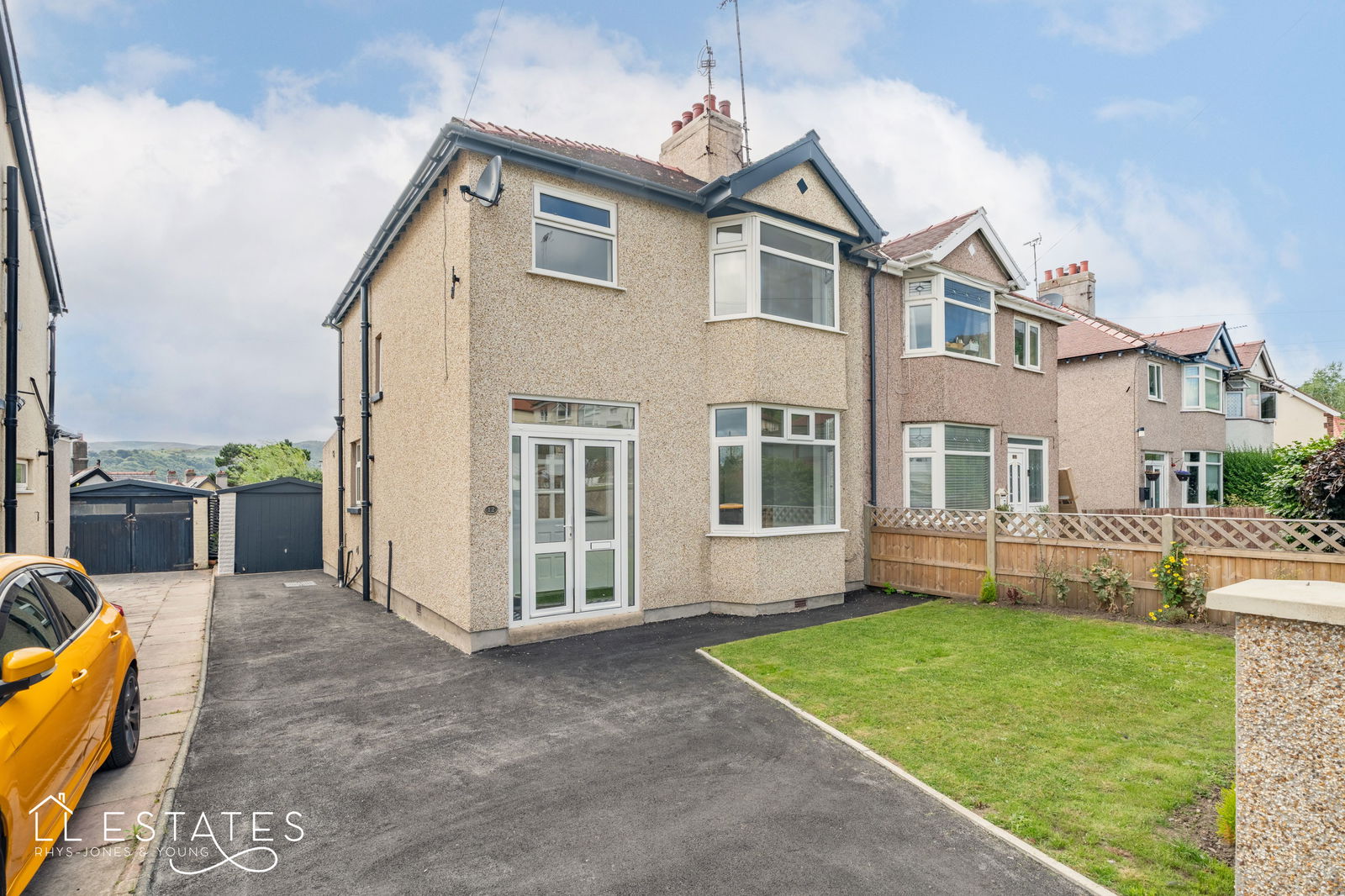3 bedroom
1 bathroom
1108 sq ft (102 .94 sq m)
2 receptions
3 bedroom
1 bathroom
1108 sq ft (102 .94 sq m)
2 receptions
Situated in a quiet part of Deganwy, this spacious three-bedroom semi-detached home enjoys a beautiful green outlook from every window. The front looks directly onto the village bowling green and the Vardre, while the rear aspect offers far-reaching mountain views, visible from the kitchen, dining area, and all back-facing rooms.
With generous living space inside and out, and excellent access to Conwy, the A55, Deganwy beach, and surrounding footpaths, this is a great opportunity for anyone looking for a peaceful, well-connected home in a scenic location.
The ground floor opens into a spacious entrance porch, ideal for coats and shoes. From here, you step into a hallway that leads to two large reception rooms—one at the front with views across the green, and one at the rear enjoying views of the garden and mountains. Both rooms offer flexible living and entertaining space.
The kitchen is well proportioned, with space for dining and a useful utility area. Doors open onto a private rear garden, mainly laid to lawn with mature planting and plenty of sun throughout the day.
To the front, the garden is lawned and bordered with flower beds, while a driveway runs up the side of the property leading to a single detached garage at the rear, providing off-road parking and storage.
Upstairs, there are two double bedrooms and one smaller single bedroom, a family bathroom, and a separate WC.
A nearby footpath provides access to the Vardre, ideal for walks around the old Deganwy Castle site and to various surrounding areas, including Deganwy village. The village itself is within walking distance and offers a selection of cafés, restaurants, shops, the beach, and a railway station. There is also a footpath linking to the historic walled town of Conwy.
Offered with no onward chain, this home is ready for its next chapter and offers scope to update or personalise in a truly special setting.
Room Measurements
Porch
Hallway
Lounge: 3.61m x 4.25m
Reception Room: 3.15m x 3.74m
Kitchen/diner: 5.65m x 2.82m
Utility: 2.39m x 2.76m
Bathroom: 2.29m x 1.77m
Bedroom One: 3.20m x 4.53m
Bedroom Two: 3.13m x 3.76m
Bedroom Three: 2.33m x 2.44
Garage
Services: Mains Gas, Electric and Drainage. The Gas and Electric are on a meter.
Tenure: Freehold
Build Date: 1935/1940s
Council Tax Band: D
EPC: D
Boiler: Located under the stairs, less than 10 years old. Regularly serviced.
Loft: No Boarded but Insulated. Pull Down Ladder available.
Parking and Gardens: To the front, there is a grassy area alongside a driveway leading to a single garage, while the rear boasts a mature, private garden.
No restrictions or rights of way the owner is aware of.
Extensions & Alterations: The property was extended in 1999; however, the current owners do not hold any documentation relating to the extension.












