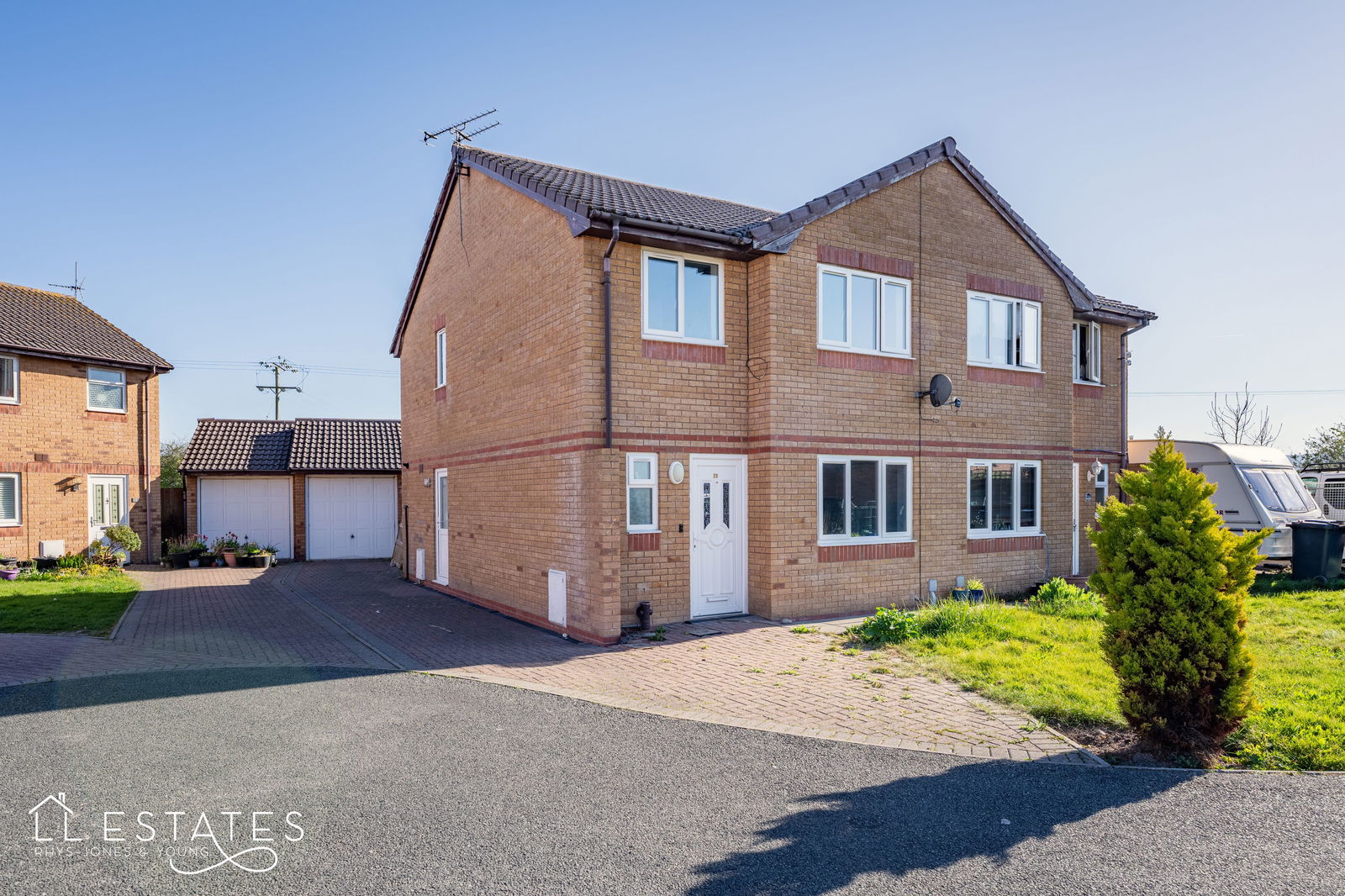3 bedroom
1 bathroom
839 sq ft (77 .95 sq m)
1 reception
3 bedroom
1 bathroom
839 sq ft (77 .95 sq m)
1 reception
Tucked away in a peaceful cul-de-sac, this property offers a wonderful opportunity for first-time buyers or families alike. Boasting off-road parking for multiple vehicles, the home enjoys a tranquil position with expansive field views to the rear, ensuring privacy and a serene outlook.
Inside, the modern kitchen is fitted with a gas hob, perfect for those who enjoy cooking. The spacious dining area, with double doors leading out into the fully enclosed garden, allows for easy indoor-outdoor living. The garden offers both a grassy area and a paved space, ideal for relaxing or entertaining.
The dining room flows seamlessly into the generous lounge, providing a spacious and inviting area for the whole family to unwind. There is also a conveniently located WC and cloakroom on the ground floor.
Upstairs, you will find three well-proportioned bedrooms, each offering ample space and natural light. The family bathroom is also located on this level, providing modern convenience and comfort.
A 360-degree virtual tour is available – contact us today to arrange your viewing and discover all that this delightful home has to offer.
Measurements
Lounge/Diner- 3.99m x 5.42m (13'1 x 17'9)
Kitchen- 2.30m x 3.07m (7'7 x 10'1)
Dining Room- 2.44m x 2.98m (8'0 x 9'9)
Bedroom One- 2.61m x 4.11m (8'7 x 13'6)
En Suite- 2.50m x 0.85m (8'2 x 2'9)
Bedroom Two- 2.65m x 3.33m (8'8 x 10'11)
Bedroom Three- 2.24m x 2.45m (7'4 x 8'0)
Bathroom- 2.06m x 1.70m (6'9 x 5'7)
Services: The Gas and Electric are on Smart Meters and the water bill gets paid monthly
Boiler info: The boiler is a combination boiler and is brand new
Loft: Not Boarded, No Ladder
Council Tax Band: C
EPC: C
Parking: Driveway parking for at least 2 cars
Garden: There is a private rear garden and grassy area to the front of the property.









