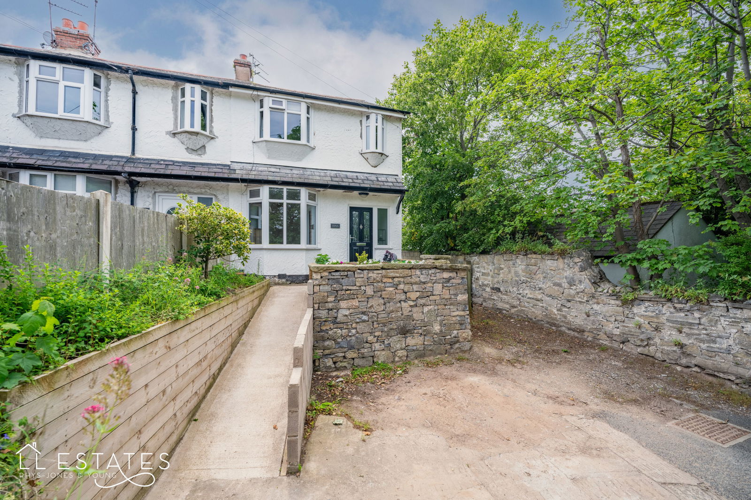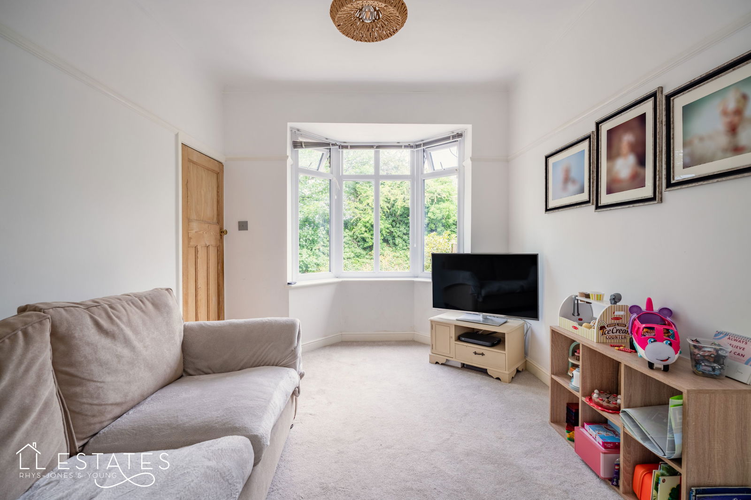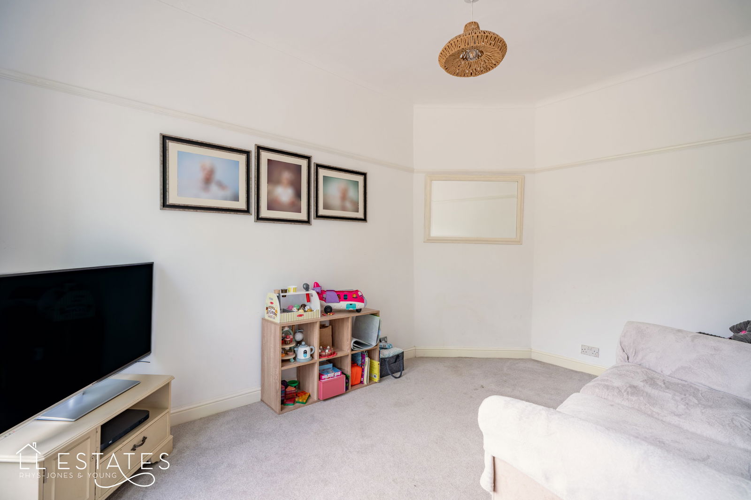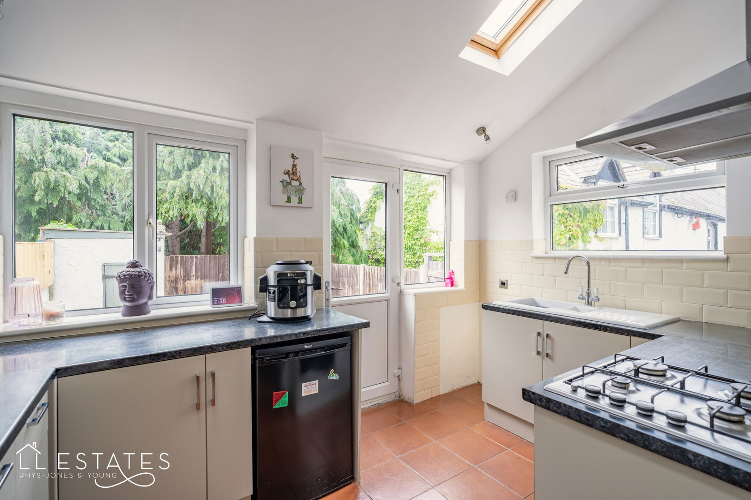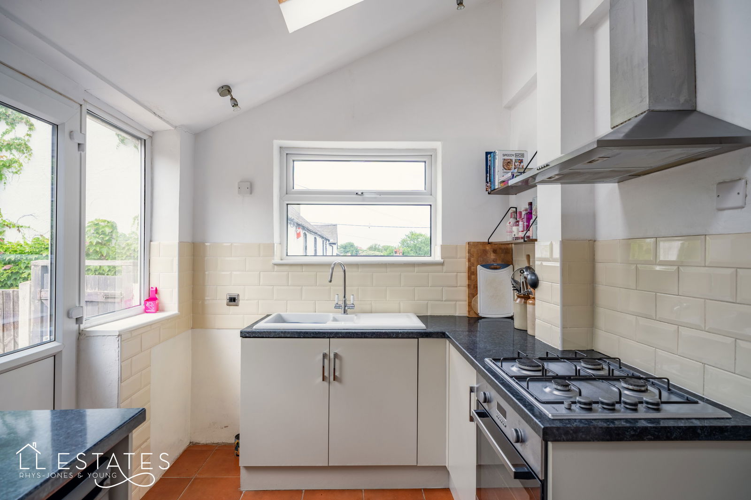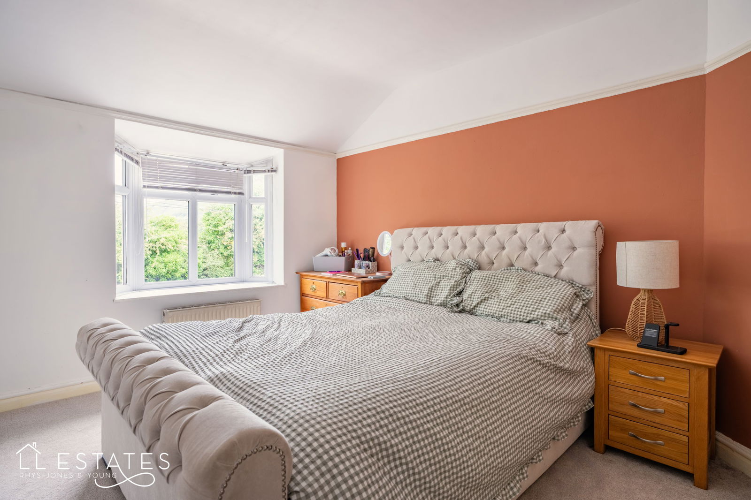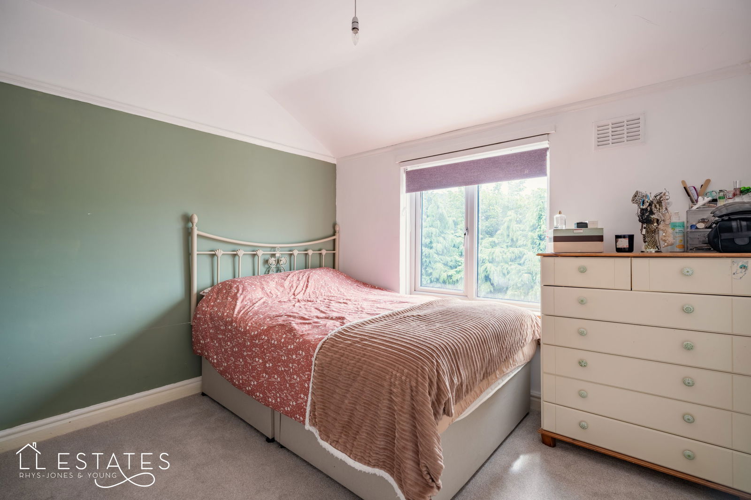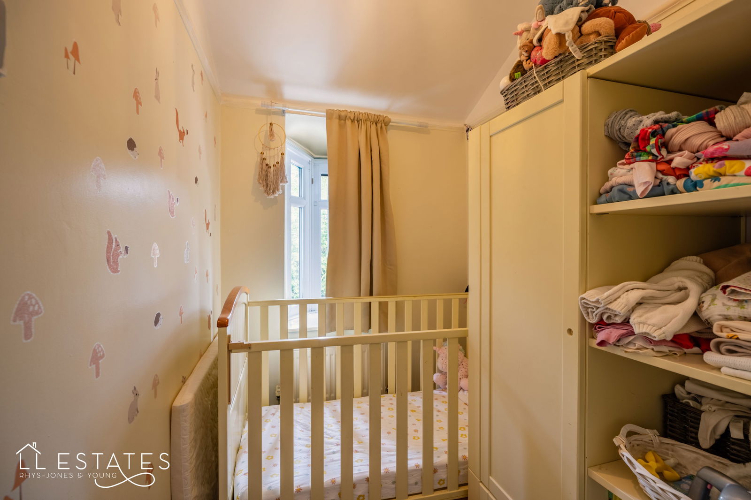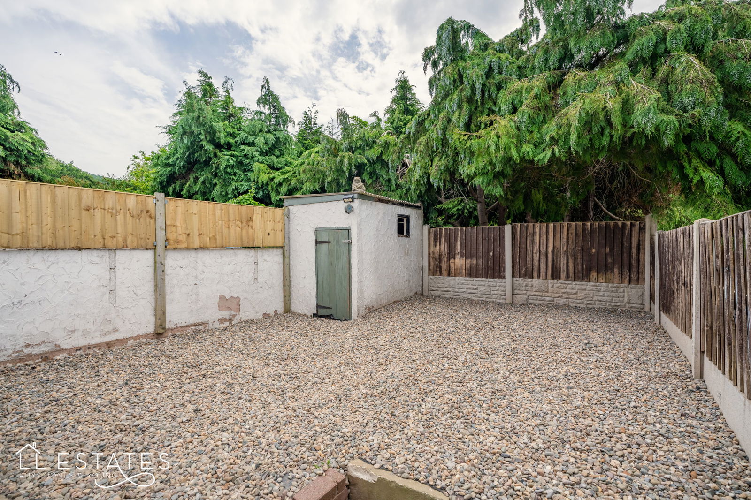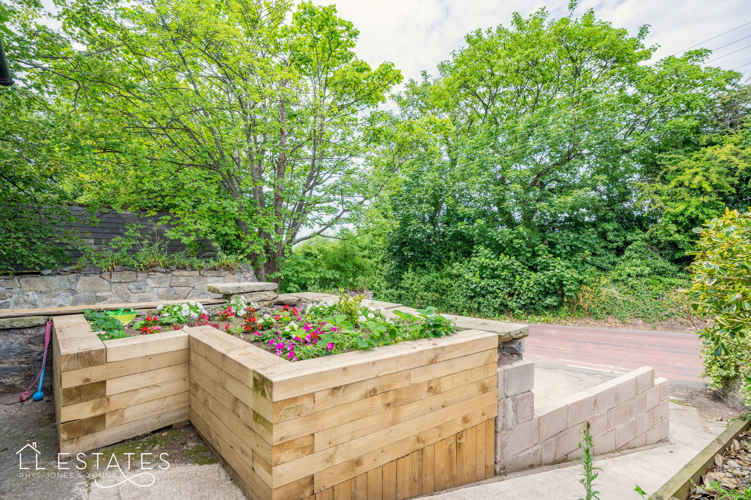3 bedroom
1 bathroom
904 sq ft (83 .98 sq m)
2 receptions
3 bedroom
1 bathroom
904 sq ft (83 .98 sq m)
2 receptions
This well-proportioned end terrace home in the lovely village of Meliden offers more space than meets the eye. With a thoughtfully arranged layout across two floors, the property caters well to a range of buyers, including first-time purchasers, small families, or those looking to downsize while still enjoying ample living areas.
Upon entering, you’re welcomed into a hallway that sets the tone for the rest of the home. To the left, the lounge provides a comfortable space to relax, overlooking the front of the property. Continuing through the hallway, you’ll find a second reception room—ideal for use as a dining space, playroom, or snug—with opening into the kitchen. The kitchen itself is well laid out and practical, with direct access onto the rear garden. Completing the ground floor is the utility room and a convenient ground floor WC.
Upstairs, there are two good-sized double bedrooms. The main bedroom is positioned at the front of the property, while the second double sits at the rear. A third room, currently set up as a nursery, offers useful flexibility—perfect as a nursery, dressing room, or compact home office. The bathroom has been recently updated, giving the upper floor a fresh and modern feel.
Externally, the owners have added off-road parking to the front—a significant advantage in this area. To the rear, the garden is enclosed and low-maintenance, finished with pebbles to provide a tidy and useable outdoor space with minimal upkeep required.
This is a home that offers more than initially expected, with practical additions and well-planned spaces throughout. Early viewing is recommended.
Room Measurements:
Lounge: 2.83m x 4.41m
Dining Room: 3.73m x 2.82m
Kitchen: 3.61m x 2.23m
Utility Room: 2.83m x 1.55m
Bedroom 1: 3.98m x 2.85m
Bedroom 2: 2.91m x 2.94m
Box Room: 1.98m x 1.6m
Bathroom: 2.91m x 1.59m
Tenure: Freehold
Services: Mains gas, electric, water and drainage.
Council Tax Band C
Boiler: Located in the utility room.
Broadband: Connected. Supplier: Sky. Fibre.
This property has pedestrian right of way over the lane to the right of the property.
The path to the rear of the boundary is for the neighbouring property to access the side.
New bathroom fitted about 4/5 years ago.
New fuse box 4/5 years ago.
