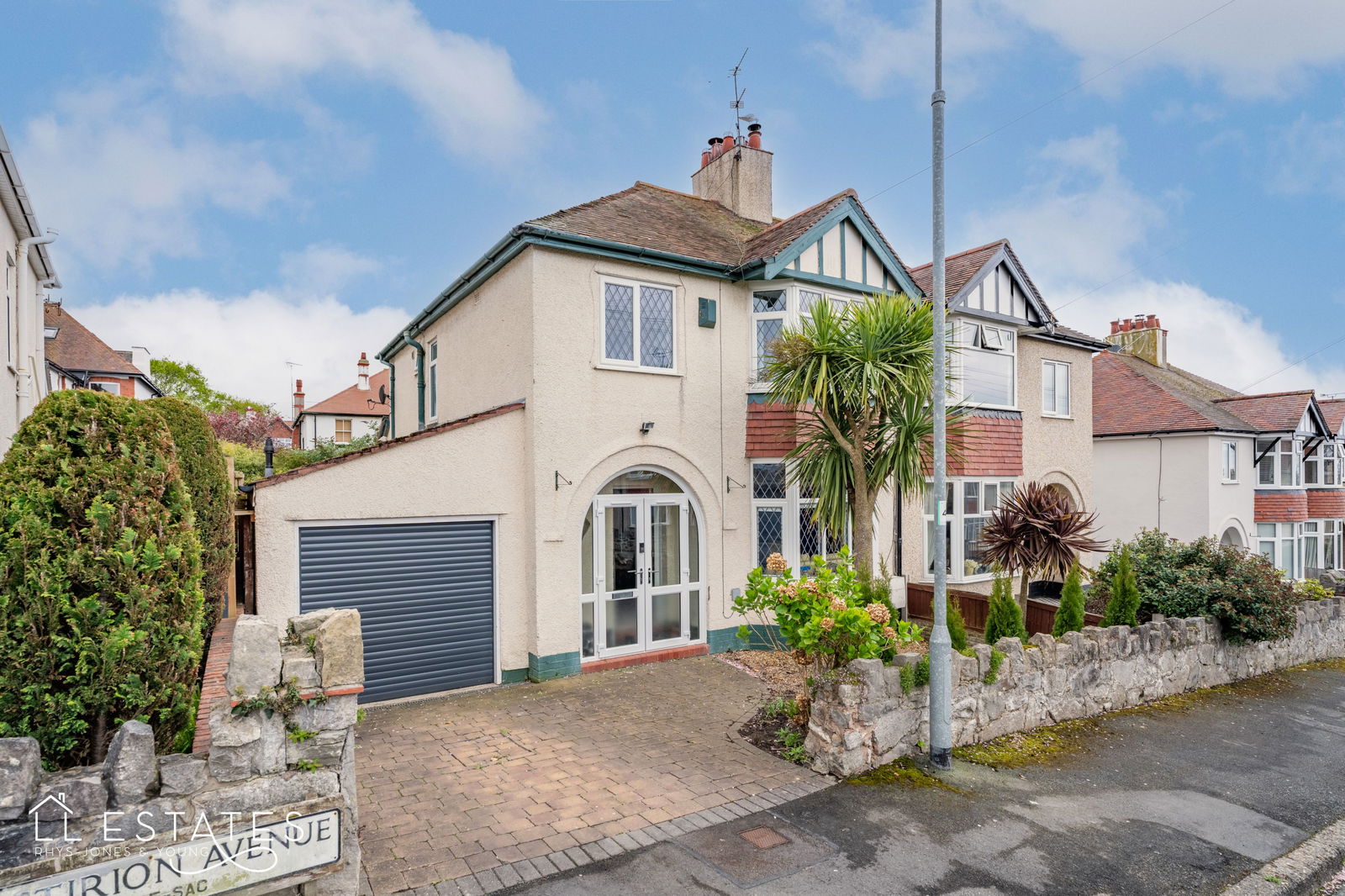3 bedroom
1 bathroom
980 sq ft (91 .04 sq m)
2 receptions
3 bedroom
1 bathroom
980 sq ft (91 .04 sq m)
2 receptions
Situated in the sought-after Plastirion Avenue in Upper Prestatyn, this traditional three-bedroom semi-detached family home offers generous and well-balanced accommodation throughout, ideal for growing families or those seeking a comfortable, characterful home in a prime location.
Approached via a driveway providing off-street parking, the property also benefits from an adjoining garage and a small gravelled front garden. A useful entrance porch leads into the welcoming hallway, from which doors open to the two well-proportioned reception rooms. The front reception room enjoys a bay window and a focal chimney breast, while the rear reception room features an open fireplace and French doors that open out onto the rear garden, creating a lovely flow of indoor-outdoor living.
The extended kitchen is fitted with a range of modern wall and base units, complemented by coordinating worktops. A stable door provides direct access to the garden, and there is internal access to the garage through a shelved pantry, adding practicality and storage.
Upstairs, the accommodation comprises two spacious double bedrooms and a third single bedroom, all served by a beautifully appointed shower room with a stylish vanity area.
The rear garden offers a private and manageable outdoor space with a combination of patio, decking, and lawn, along with a greenhouse – ideal for those with green fingers or simply a desire for a peaceful retreat.
Plastirion Avenue is a desirable address in Upper Prestatyn, just a short stroll from the thriving High Street with its range of shops, bars and eateries. The property is within walking distance of both rail and bus links, and conveniently located for access to local primary and secondary schools. The nearby coastline adds to the appeal, offering seaside walks and scenic views.
Well-presented throughout and retaining its traditional layout, this charming property is perfect for those looking to settle in a friendly coastal town while enjoying comfortable, well-proportioned living space both inside and out.
Viewings are highly recommended to fully appreciate all that this home has to offer.
Room measurements:
Porch -
Hallway -
Front Room - 3.52m x 4.12m
Lounge - 3.59m x 4.55m
Kitchen - 2.41m x 4.84m
Pantry -
Stairs to first floor accommodation -
Bedroom One - 3.63m x 4.25m
Bedroom Two - 2.75m x 3.88m
Bedroom Three - 2.40m x 2.28m
Shower Room - 2.27m x 2.88m
Garage - 2.66m x 5.17m
Outside - A low maintenance rear garden with patio, decking, small lawned area and greenhouse. Block paved driveway to the front with small gravelled garden.
Services
Tenure - Freehold
Council Tax Band - Denbighshire County Council Tax Band D
EPC - D
Services - Mains gas, electric, water and drainage.
Loft - Access hatch on the landing. Insulated with pull down ladder.
Combi boiler located in the garage. Installed January 2020.
Broadband: Yes.
No rights of way or restrictions the owner is aware of.









