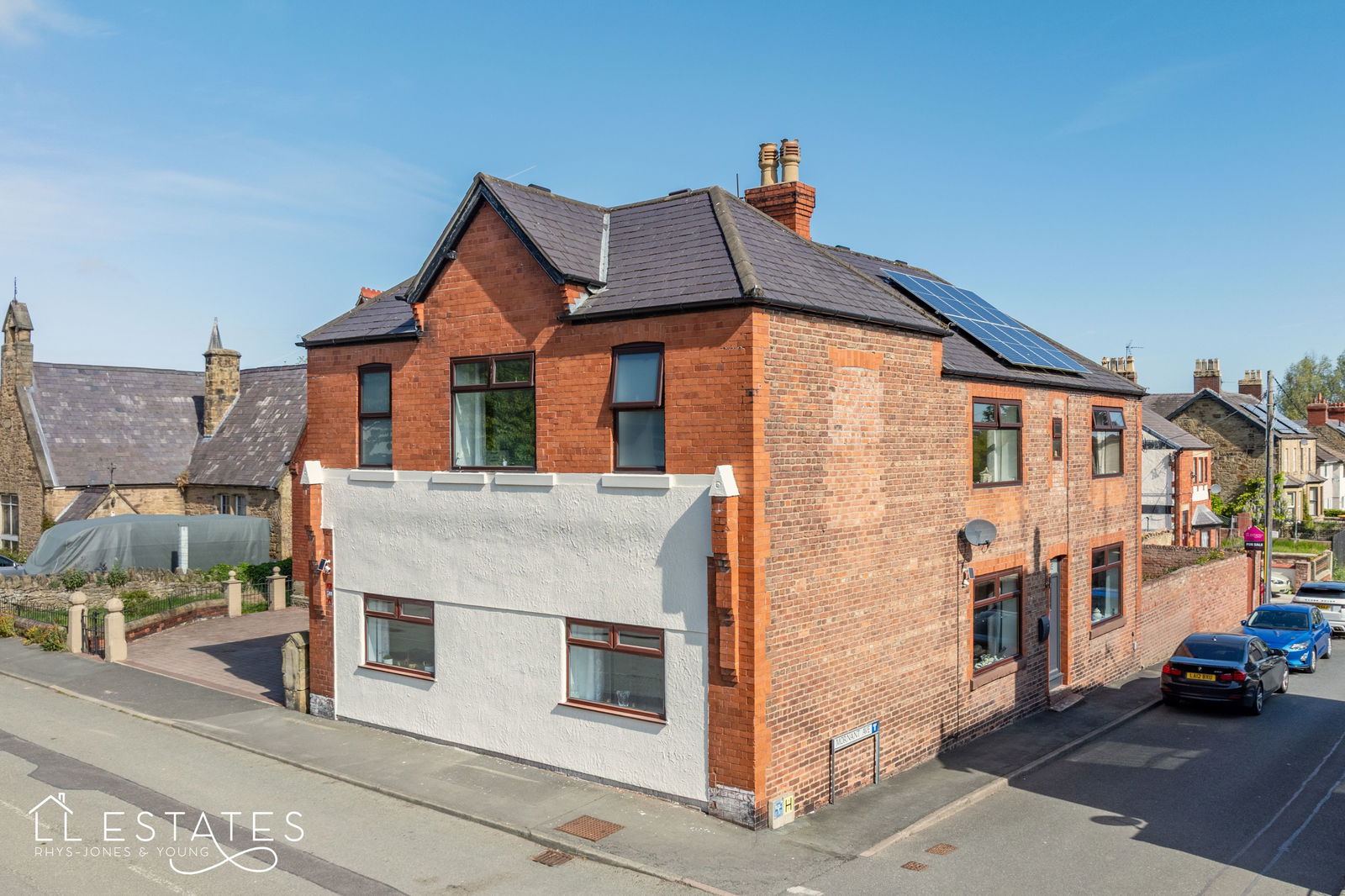4 bedroom
2 bathroom
2809 sq ft (260 .96 sq m)
5 receptions
4 bedroom
2 bathroom
2809 sq ft (260 .96 sq m)
5 receptions
Introducing a truly exceptional home—a deceptively spacious red-brick detached property set in the village of Ffynnongroyw. Once the local greengrocers, this historic building has been thoughtfully transformed, seamlessly reintegrating the former shop space into the main residence to create a generous and versatile family home.
This characterful property offers four well-proportioned double bedrooms, including an impressive master suite with a private bathroom and a large dressing room. Two substantial family bathrooms and five flexible reception rooms provide ample space for modern family life, whether you're entertaining guests, working from home, or simply relaxing.
Step inside via the welcoming entrance hall and experience the grandeur of a home that dates back to the 1800s. The ground floor also features a practical utility room, enhancing day-to-day convenience.
Outside, the walled garden offers a peaceful and private retreat. Lovingly maintained and laid to lawn, it includes raised beds perfect for keen gardeners, along with plenty of space for outdoor dining and children’s play. Recently installed solar panels support sustainable living by reducing energy costs and environmental impact, while a new boiler, fitted under a grant in 2020, ensures year-round comfort.
Perfectly situated, the property is within easy reach of the bustling coastal town of Prestatyn, offering supermarkets, a retail park, and both primary and secondary schools. The stunning Talacre Beach with its renowned sand dunes is just minutes away, while the nearby town of Holywell offers additional amenities. The village itself boasts a warm community atmosphere with a village hall, play area, pubs, church, primary school, and a doctor’s surgery.
Combining historic charm with modern convenience, this outstanding home is a rare opportunity to own a distinctive piece of village heritage—beautifully updated for contemporary living.
Don’t miss out—book your viewing today to fully appreciate the scale and character of this remarkable property. For more information, contact our friendly and knowledgeable team.
Room Measurements:
Entrance Hall -
Kitchen - 3.14m x 2.86m
Dining Room - 4.08m 3.59m
Lounge - 4.21m x 3.47m
Study - 4.11m x 2.95m
Dining Room - 4.57m x 4.71m
Reception Room - 4.49m x 3.49m
Utility Room - 7.06m x 1.65m
WC -
Stairs to first floor accommodation -
Master Suite - 4.37m x 3.44m
Dressing Room - .42m x 2.45m
Bathroom - 3.18m x 2.20m
Bedroom Two - 4.27m x 3.68m
Bedroom Three - 4.33m x 3.57m
Bedroom Four - 4.29m x 2.76m
Family Bathroom - 3.21m x 2.87m
Store Room -
EPC: D
Council Tax Band: F
Services: Mains Gas, Electric and Drainage. Water is Metered.
Construction Type: Standard
Combi Boiler: Installed in 2020 and located in the utility room.
Loft: Partially Boarded and Insulated
Garden: Walled garden mainly laid to lawn with raised beds.
The Solar Panels on the Property were fitted in 2020
















