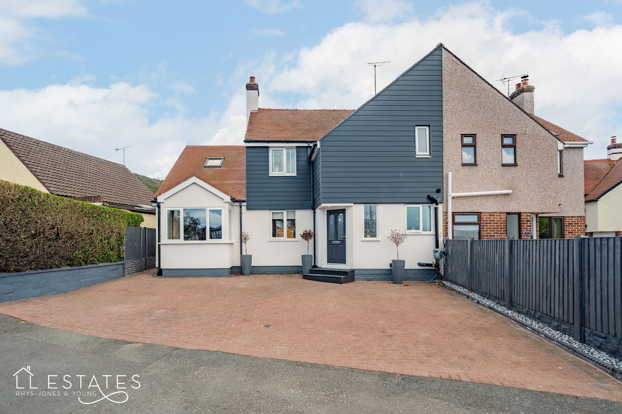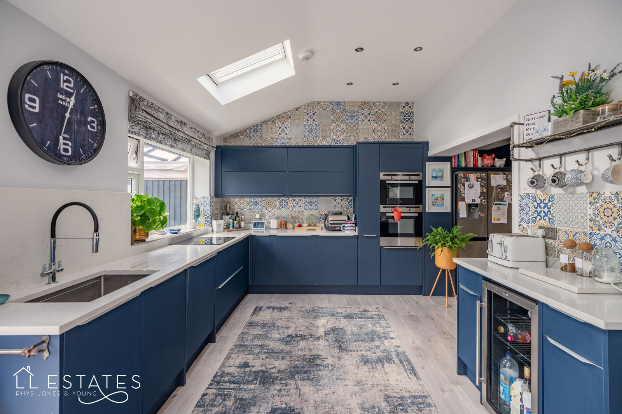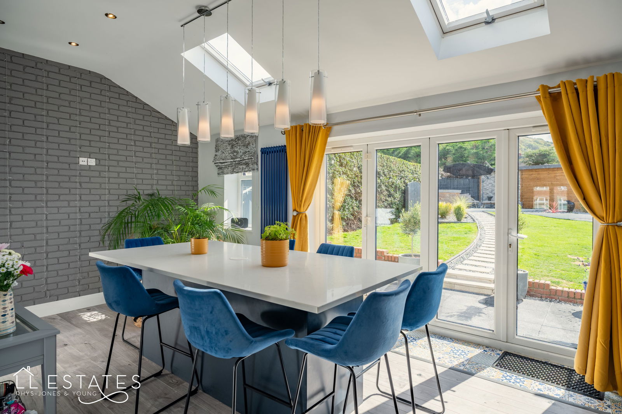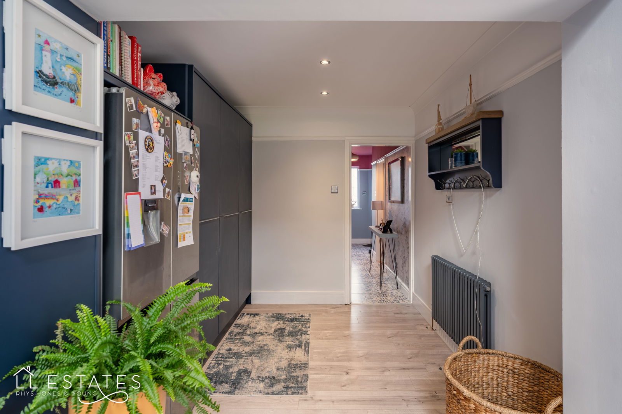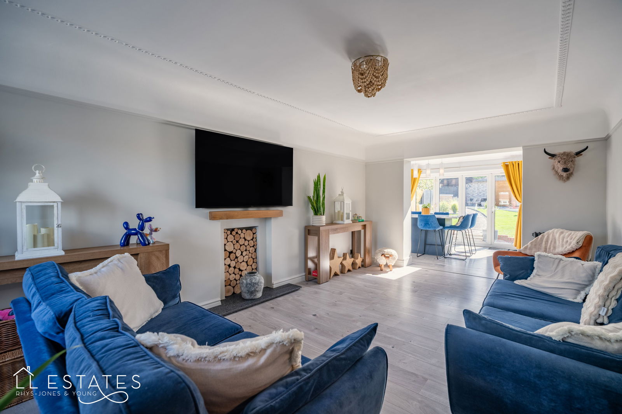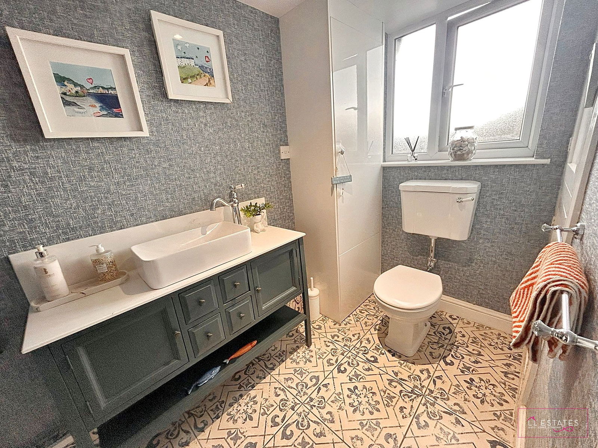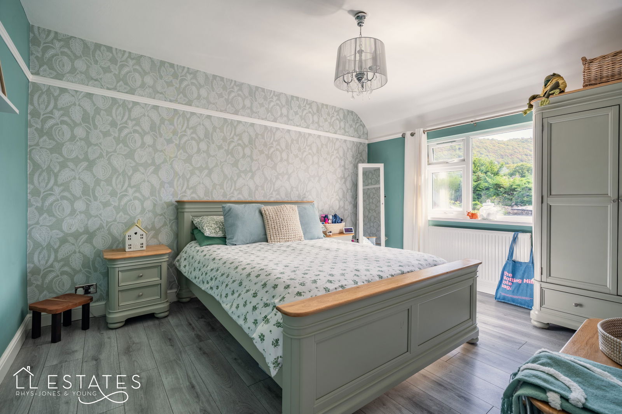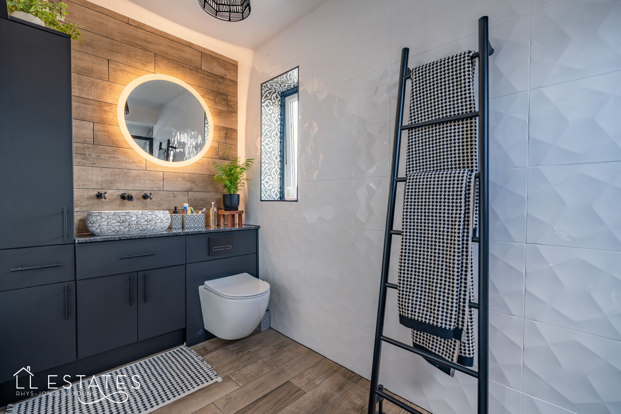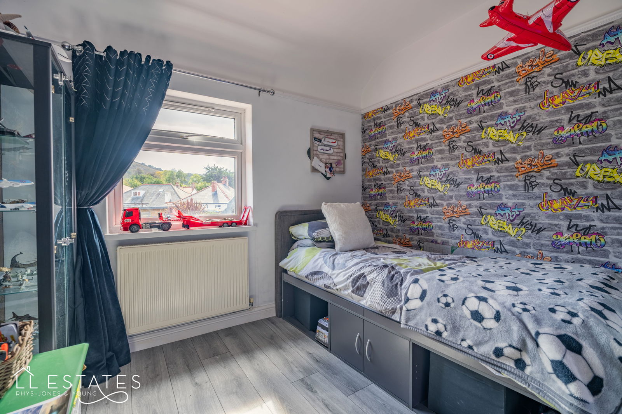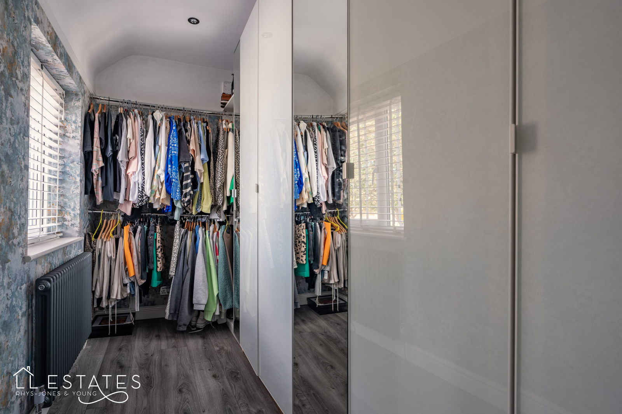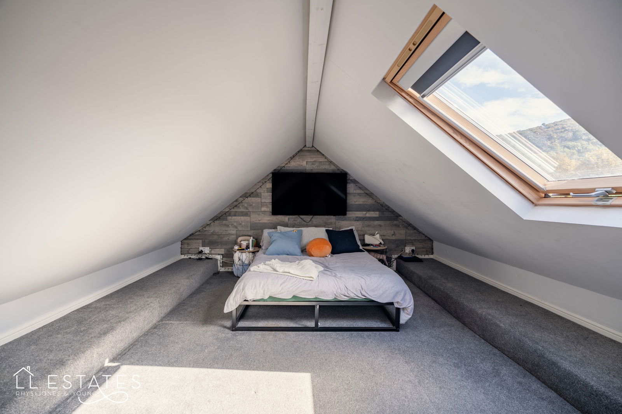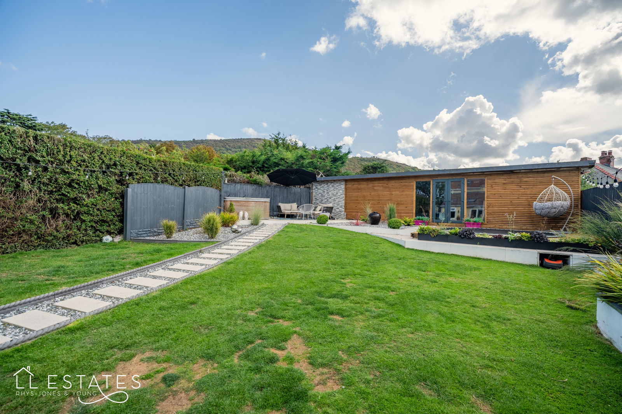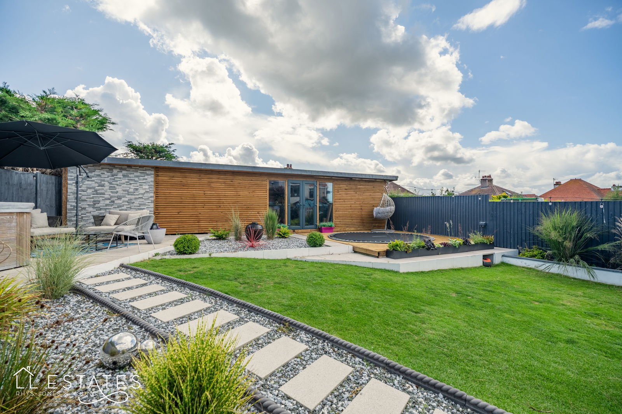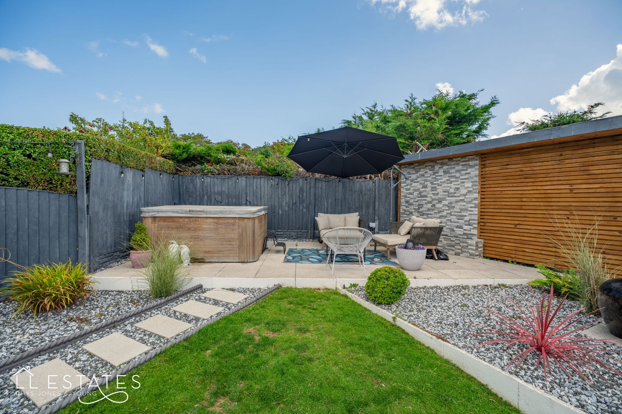3 bedroom
1 bathroom
957 sq ft (88 .91 sq m)
2 receptions
3 bedroom
1 bathroom
957 sq ft (88 .91 sq m)
2 receptions
Perfectly positioned opposite the high school and close to Prestatyn town centre, this beautifully renovated and extended home has been transformed into a stylish and practical family space.
The welcoming hallway offers plenty of room for coats and shoes and includes a handy downstairs WC. At the front, the lounge is a cosy and inviting room, leading through to the rear where the extension has created a stunning open-plan kitchen and dining area. This is truly the heart of the home, with a central island, quality fitted appliances, and bi-fold doors that open directly onto the landscaped south-facing garden. A utility area keeps laundry neatly tucked away, making the space as functional as it is stylish.
From the kitchen, there is access to the attached two-storey space, with planning permission already granted to convert it into a self-contained annex. This offers excellent potential for a fourth bedroom, home office, or private space for an older child.
Upstairs, there are three well-presented bedrooms, one currently used as a dressing room, and a stunning family bathroom, tastefully finished with contemporary tiling, a walk-in shower, modern sanitaryware, and elegant fixtures, creating a bright and relaxing space for the whole family. Stairs lead up to a useful loft space which provides extra storage or flexibility.
The south-facing rear garden is a real highlight, thoughtfully landscaped with different seating areas, a lawn, and a hot tub at the far end. A large workshop with power and lighting offers further potential as a home office. To the front, a paved driveway provides off-road parking.
The property is presented with thoughtfully coordinated furniture, all available to purchase, allowing the new owners to move in effortlessly. Finished to a high standard throughout, this home has been designed with modern family living in mind and is ready to enjoy from day one.
Room Measurements:
WC: 1.44m x 2.37m
Utility: 2.64m x 2.78m
Kitchen diner: 8.83m x 3.06m
Lounge: 3.39m x 5.58m
Double-Storey Annex: 3.16m x 6.63m
Bathroom: 3.58m x 1.55m
Bedroom One: 3.48m x 4.04m
Bedroom Two: 2.73m x 2.76m
Bedroom Three: 3.47m x 1.79m
Loft Room: 6.35m x 3.85m
Workshop: 439 sq ft
Services: The Gas and Electric are both on Meters and the supplier is Octopus Energy.
Tenure: Freehold
Build Date: 1930's
Council Tax Band: D (Approx £189 Per Month)
EPC: TBC
Boiler: Located in the W.C. Combi Boiler. Serviced Yearly. Approx. 8 Years old.
Parking and Gardens: A paved driveway provides parking for multiple cars, with gated side access leading to a landscaped south-facing rear garden featuring multiple seating areas, a hot tub, and a powered workshop space.
No restrictions or rights of way the owner is aware of.
Extensions & Alterations: The property also benefits from a rear extension, with all necessary planning permissions in place. While a completion certificate is not available due to the original company ceasing trading, the sellers will provide an indemnity policy for peace of mind. Attached to the house is a two-storey space with planning permission to convert into a self-contained annex, featuring direct access into the kitchen as well as a separate side entrance.
